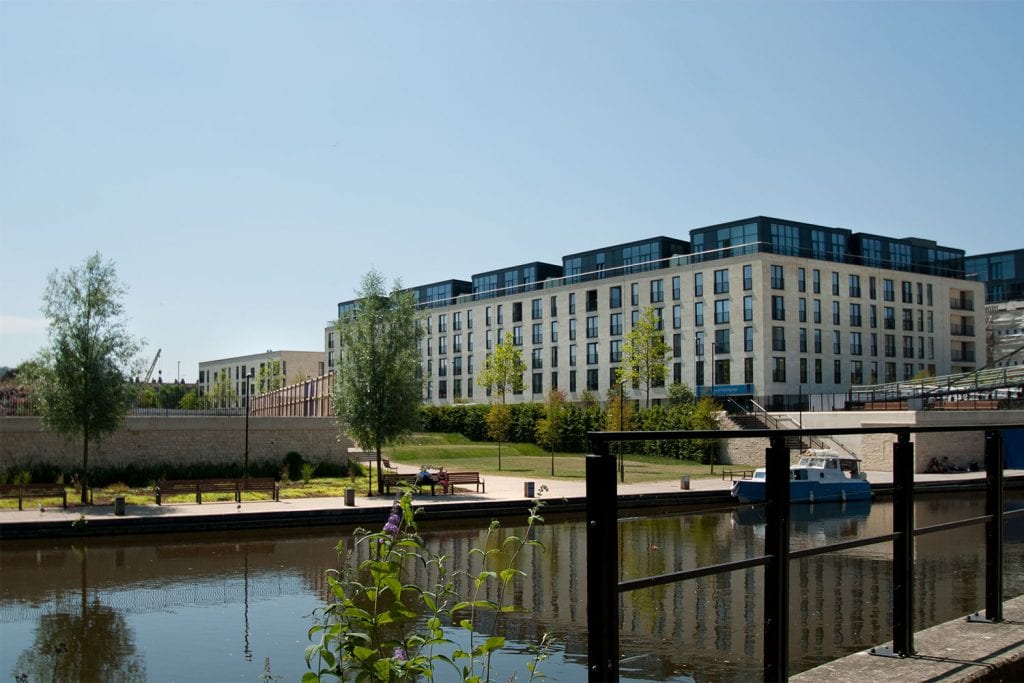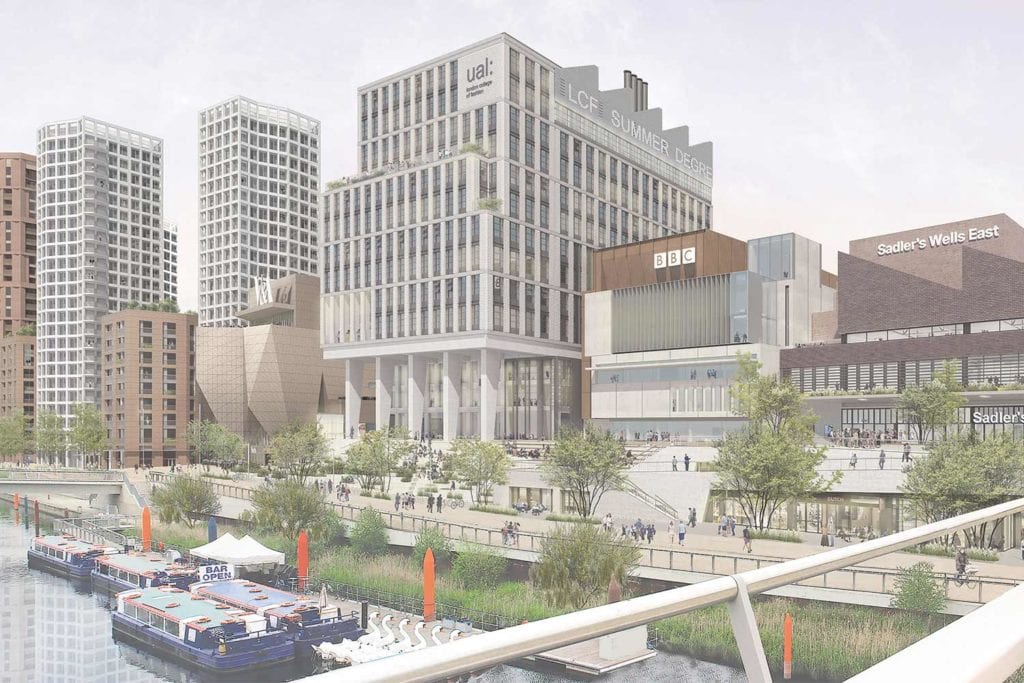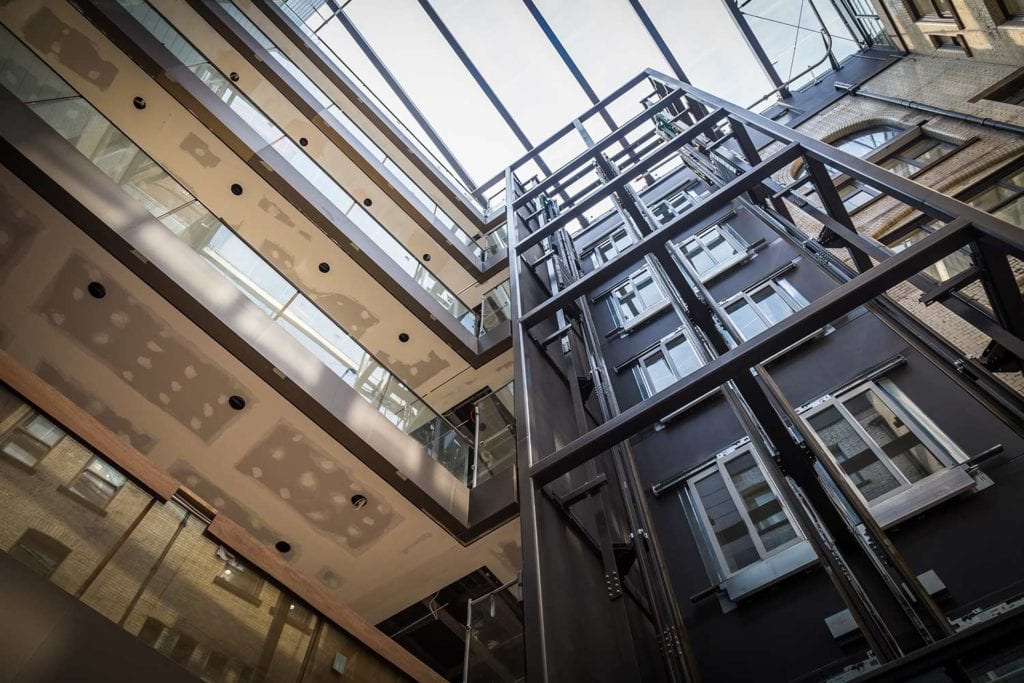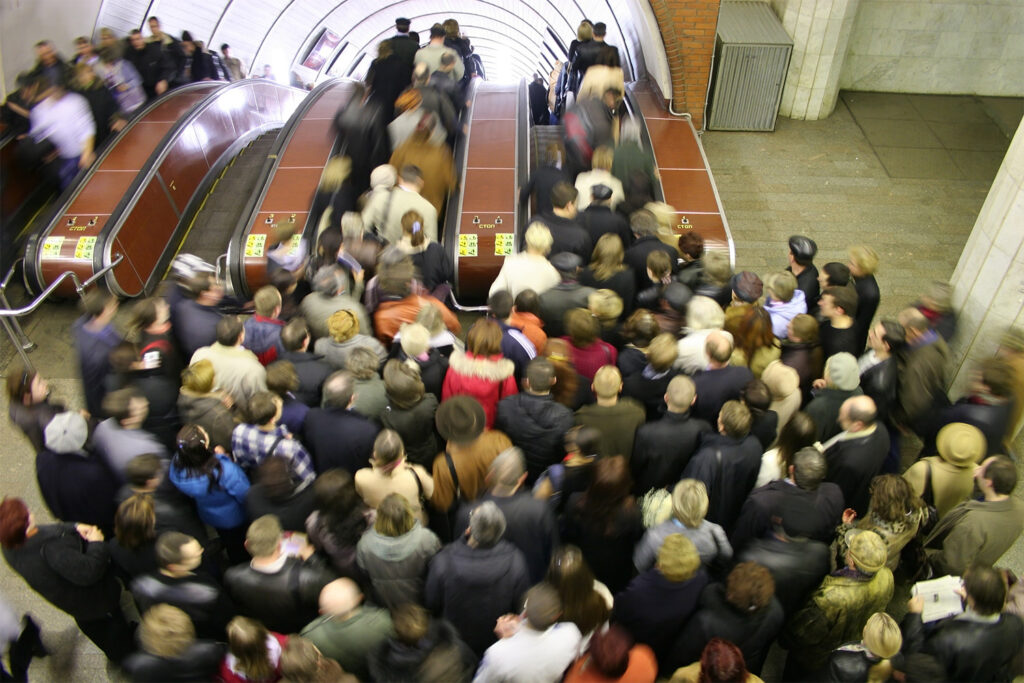Across the UK in 2022
Buro Happold’s engineers, advisors and consultants delivered a host of innovative projects across the UK this year.
Our interconnected community of passionate experts used integrated thinking to deliver elegant solutions that leave a positive and lasting legacy for communities and the environment. We talk to our regional directors to find out their highlights from the year…
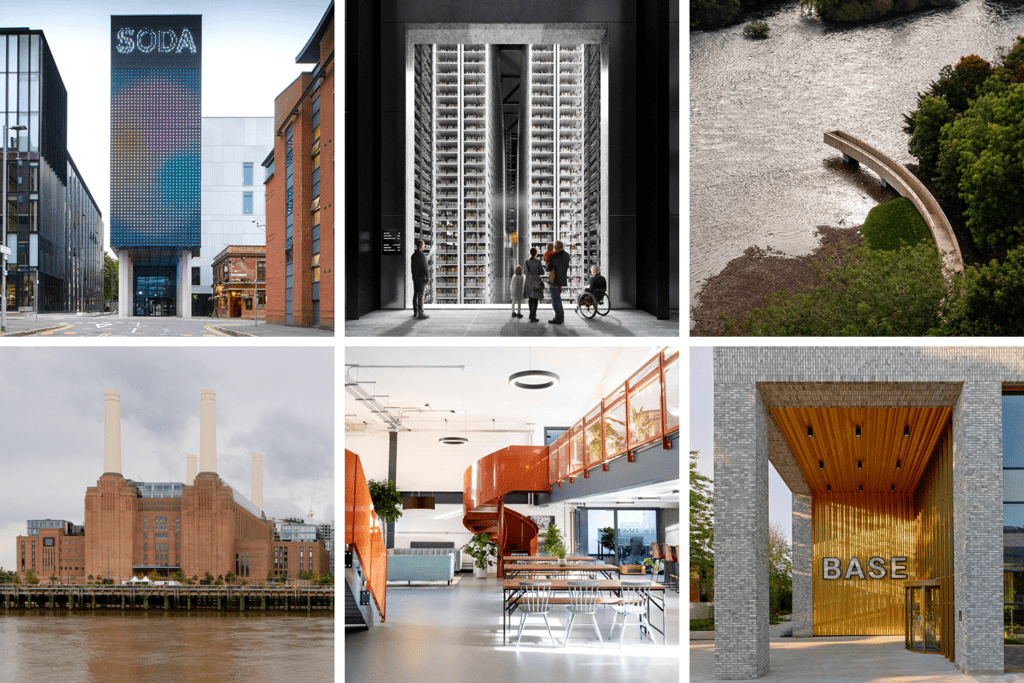
From left to right (bottom): Battersea Power Station, Newark Works, Base Manchester Science Park
Christine Lowry on…the North-East
After eight years of Buro Happold involvement, I am thrilled that Factory International has finally opened in Manchester. This unique new cultural venue was developed on the former Granada Studios site. The interconnected performance spaces comprise a large warehouse building with a full technical grid and an adjoining, more conventional theatre. Lack of space was a challenge as the site is constrained on all sides, with Grade II listed railway arches to the south. Creating the acoustics ‘envelope’ was also complex as we had to prevent noise breakout from events emitting sound as loud as 110dB in each performance space, to reduce impact to both adjacent residential flats and other performances within the building.

Our teams have started the enabling works for a new automated collection storage facility at Boston Spa for the British Library. This is a full refurbishment of an existing 1970s brutalist building, creating an energy efficient and modern working environment. Previously, all the British Library staff were sat amongst the books, but now, the books will be stored separately in automated compact facilities. The library is obliged to store one of every book ever printed, so this storage facility needs to have room to expand. The ‘big build’ starts next year.
Another completed project in 2022 is an infrastructure upgrade for Leeds University. Buro Happold’s energy consultants helped develop the University’s net zero carbon implementation plan, looking at how energy was used across the entire campus. We modelled the net zero pathway using spreadsheets to capture data on existing university demands before recommending a series of interventions, including building retrofits and changes to energy generating technologies.

The university was so pleased with our input that we are now helping many more of the universities in Leeds to reach their decarbonisation goals, including Leeds Arts University and Leeds Beckett University.
We are proud to have started work on delivering the masterplan for Aire Park in Leeds. This is a large community development, with a mixture of homes, offices and commercial space in the heart of the city, surrounding a new city park. There’s a high level of investment in the quality of the public realm, and our masterplan work here was secured after our team undertook a small wind commission for the developer, looking at wind flow at street level.
The Holbeck Viaduct Share our Skills project continues. It is a 1.7km stretch of stranded railway infrastructure, 10 minutes walk from Leeds train station. Disused since the 1980s, it is a strategic route linking the city centre to Holbeck, Elland Road and Wortley. The viaduct is in a location prime for regeneration, particularly given the increasing number of high-profile developments in the vicinity that are bringing a social and economic vibrancy back to the area; Globe Point, Sky Gardens and Temple Works to name a few. Our Leeds office are assisting Holbeck Viaduct CIC in bringing forward a Vision for the viaduct, through engineering and consulting advisory across a broad range of disciplines.

Finally, we are really proud of our decarbonisation report for the National Railway Museum in York, owned by the Science Museum Group. The funding team were so impressed, they not only use our report as the ‘standard’ on how to do a decarbonisation study, but we are now working on similar reports for the Manchester Museum of Science and Industry, the National Collections Centre at RAF Wroughton, and the National Science and Media Museum in Bradford.
Claire Smith…on the South-West
2022 has seen an acceleration of work for two post-industrial regeneration projects right in the heart of Bath and Bristol, the Bath and Bristol Enterprise Zones. This year, the first builds have completed, starting with a retrofit of the Temple Quarter Enterprise Campus (TQEC) Research Hub at Bristol University. This is the first ‘piece of the jigsaw’ to complete, and it is the first landmark rail passengers coming into Bristol Temple Meads will see. This hub for scientific research and general academic endeavour will act as a catalyst for regeneration and investment, while also forging closer links between the university, the city and the private sector.

In the Bath Enterprise Zone, a large proportion of Bath Quays South is now complete, with one of the offices is now open; the Newark Works has also just taken on its first tenants. This building is the last remaining premises of Stothert & Pitt, a Bath engineering firm that was best known for making cranes. The heritage structure has been sympathetically revitalised to offer a range of studio and office units aimed at start-ups and microenterprises.
Both the Bath and Bristol sites are right in the heart of the cities, next to great transport links. Both schemes help to create the compact, sustainable cities that are necessary in tackling the climate emergency.
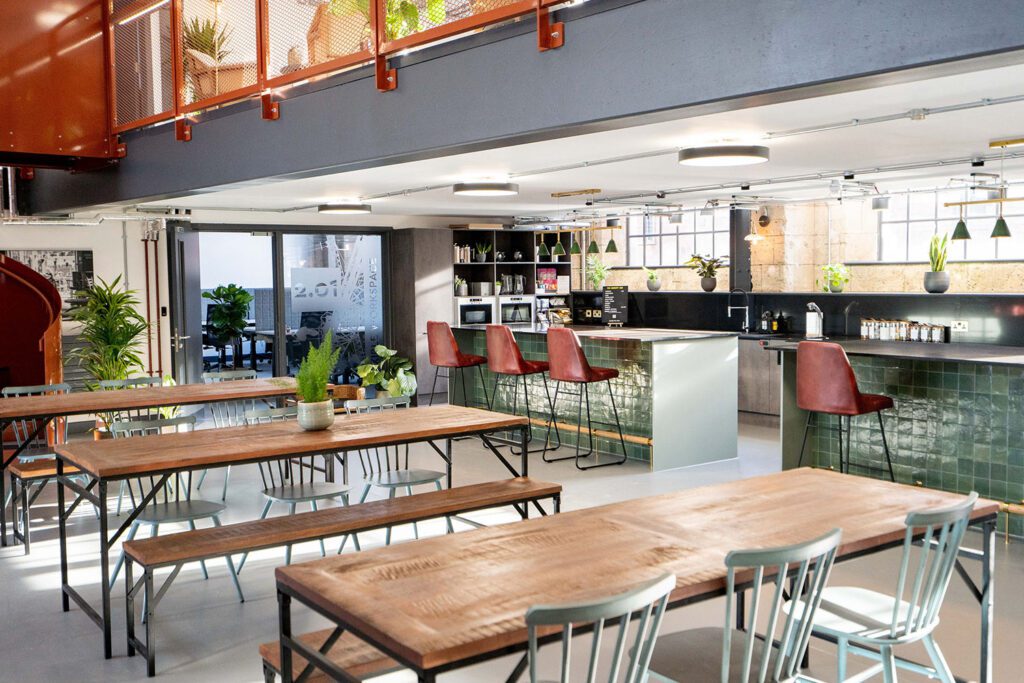
Other openings this year include Warwick University Faculty of Arts, one of a collection of education projects we are working on in partnership with architects Feilden Clegg Bradley Studios. The department was previously housed in two separate buildings. The new design unites the arts and the humanities departments in a central campus designed to encourage integration and interaction, and contains four clusters set around a grand central stair within a full height atrium. Maintaining high levels of user wellbeing was a key driver, with the University aiming to achieve aspirational EPC A, DEC B ratings and BREEAM Excellent.

There are increasing numbers of opportunities in the South-West for science and technology projects, in part due to the proximity of the region’s excellent universities. We are working with an American client on their masterplan for a technology-focused campus just outside Bristol and are also involved in the masterplanning stages for Golden Valley in Cheltenham, a garden community integrating hi-tech business, residential and leisure use.
New opportunities have arisen from some of our London relationships, including project wins for the Aberystwyth Arts Centre and Whitefields Halls of Residence at Warwick University.
Lastly, I have been really proud of the success of our return to the office post-Covid. The Bath office is buzzy and productive, and I am especially pleased with the progress and enthusiasm shown by our new graduates and apprentices.
Justin Phillips on…London and the South East
After a full on 10 years in delivery, I am delighted that Battersea Power Station is now open. Working across all the initial three phases of the project, across buildings and infrastructure, this has been an immense project for Buro Happold over many years, and to see it restored and given new life feels fantastic. The centrepiece has clearly been the restoration of the Grade II* icon, elegantly delivering a ‘building within a building’ concept as well as maximising building reuse. The Battersea work took place along alongside the Northern Line Extension, which opened in 2021, extending the tube line from Kennington to Battersea and the construction of two new underground stations – Nine Elms and Battersea Power Station.
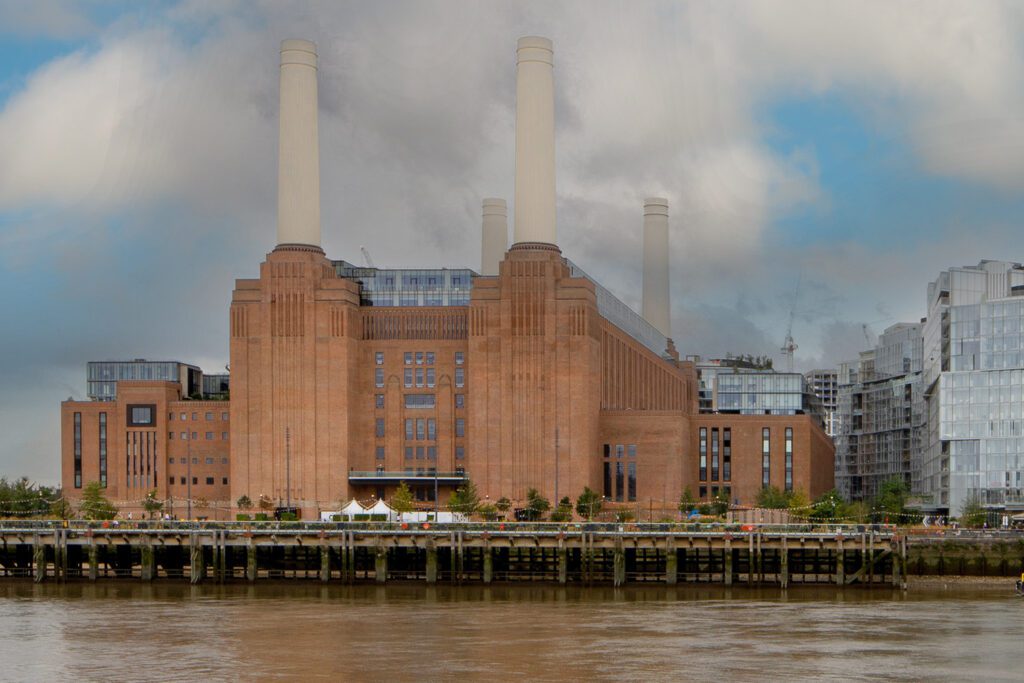
According to TFL, the opening of this extension has led to an average 17-minute reduction in journey times between the area and the City and West End. They also predict that the number of passenger journeys on the extension could reach up to 10 million trips per year in 2024/25.
With new mass transit infrastructure in place, the restoration and transformation of the landmark, Grade II*- listed power station means this much-loved industrial relic is now a vibrant twenty-first century destination. The over-arching vision was to create a vibrant new destination for the city – a place for locals and visitors alike to enjoy a unique blend of shops, bars, restaurants, entertainment venues, parks and historical spaces. It is a key catalyst for the wider Nine Elms redevelopment and given the vast number of people who are already visiting, it is clearly well on its way to being another standout regeneration project for Buro Happold.

Another key project this year has been the masterplan for the All England Lawn Tennis Club. The Club is looking to develop the land to the east of the existing site, currently a golf course, into a series of new tennis courts integrated sensitively into the landscape. The project will see the creation of London’s first new public park since the Queen Elizabeth Olympic Park opened almost a decade ago.
Plans for the park include the protection of veteran trees and planting of approximately 1,500 British grown new trees, the desilting and restoration of the Wimbledon Park Lake, safeguarding facilities for sailing and angling, and the creation of diverse natural habitats for a range of protected species.
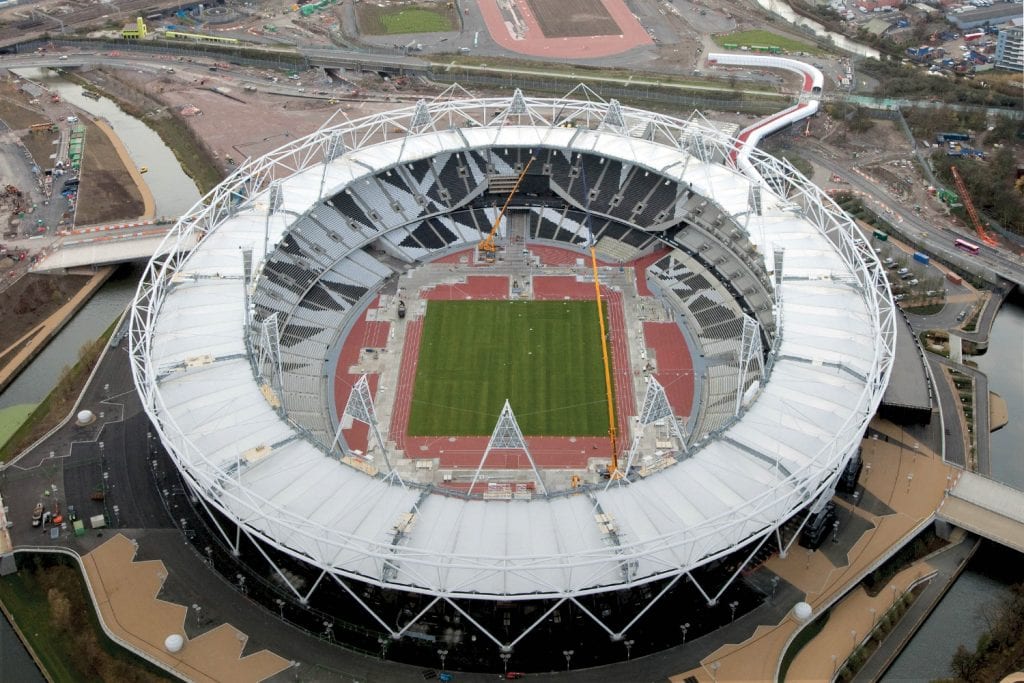
A new boardwalk around the lake’s perimeter will open the space to visitors, reinstating the southern tip of the lake, de-culverting the feeder brooks and undertaking a transformational lake desilting. A new 8,000-seater show court is planned and designed to blend into the landscape.
The AELTC has an ambitious sustainability strategy called “Environment Positive”. This includes reducing emissions from operations to net zero by 2030, being a resource-efficient organisation and delivering biodiversity net gain across the estate by the end of this decade. Our sustainability experts worked with the club to develop a framework of performance targets and design guidelines. We have sought to mitigate embodied carbon across design proposals within the parkland, for example in the court ring beams.
Our engineers have also been working with the wider design team to create new habitats including bat roosting facilities on an island within Wimbledon Park Lake and a nesting area for house martins.
Ian Stewart on….Scotland
What if a major river wasn’t seen as just a resource or a flood risk, but as a place… just like a city? Buro Happold’s research and development programme, Urban C:lab, took part in a charrette this year that considered the impact of the River Clyde on Glasgow and its surrounds.
The river is 170km long and has a catchment surface area of 3200 km2. The large catchment and topography of the area mean that river flooding is the most likely risk, as a consequence of climate change, possibly compounded by surface water and coastal flooding. The Glasgow city region consists of eight local authorities with a combined population of nearly 1.9 million – approximately 35% of Scotland’s population.
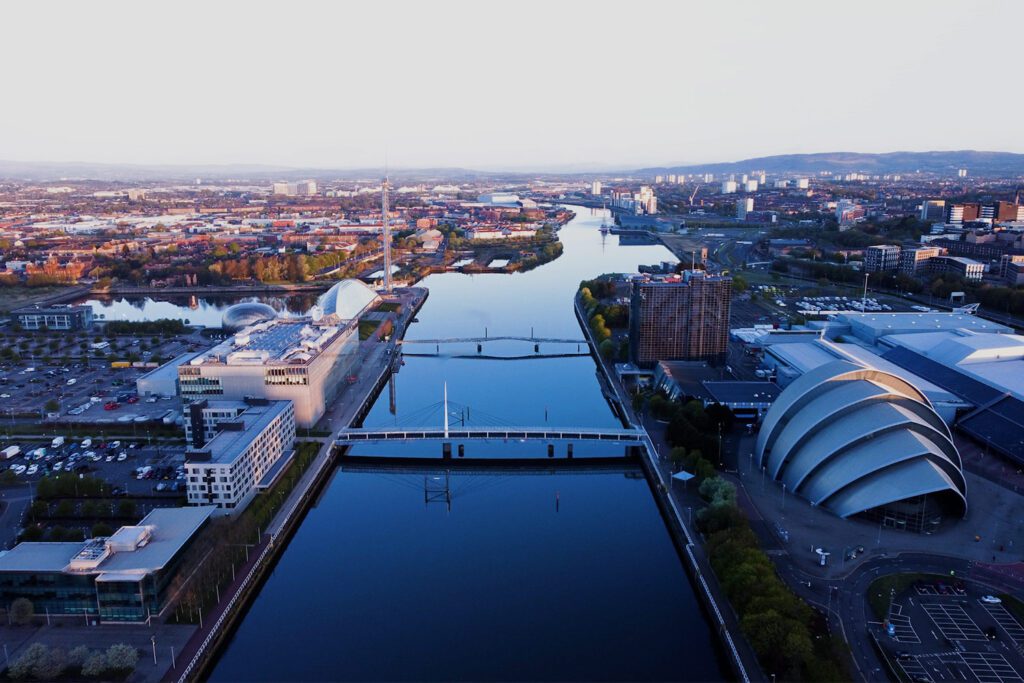
The two-day exploration allowed participants (which included Glasgow’s city urbanist, members and colleagues from Glasgow city council, Architecture and Design Scotland, Glasgow Urban Lab, and the Mackintosh School of Architecture as well as members of C:lab) to consider the potential ‘stress’ and ‘shock’ of the Clyde on the metropolitan city-region of Glasgow.
Over the course of this design sprint, a collection of innovative and provocative thinking was produced, including the possibility of intervening at a systemic level in a connective way on both a big and small scale. The resulting report, “A river runs through it: imagining the future of the Glasgow city region and the Clyde Valley” was written by a group of over 60 key stakeholders, designers, students and public sector professionals.
The other major Scottish project for Buro Happold this year was a decarbonisation study for the Port of Aberdeen. The project looked at future port power demands, examining low-carbon energy sources for equipment such as tugs, crane, pilot boats and quayside infrastructure.

Alongside our partners in the project, Energy Systems Catapult and Connected Places Catapult, we aim to develop a Ports and Regional Strategic Advisory Group so decarbonisation can be tackled across all sectors. The group will look at policy gaps and optimise lifecycle emissions reductions wherever possible.
Andrew Tabern on….the North-West
I feel great pride in seeing so many of my team’s long-running projects now open. The restoration and refurbishment of Manchester Jewish Museum, one of the greatest examples of Victorian Gothic architecture in the country is complete, opening it up for use as a performance and events space, while the new extension allows the museum’s full collection to be displayed. The Manchester Metropolitan University’s School of Digital Arts (SODA) is open for students, providing students with state-of-the-art film and recording studios, green rooms, augmented reality studios, photography studios, a gallery and music spaces.

The park at the centre of the new Mayfield development in Manchester completed this year. Our green infrastructure and environmental specialists collaborated with our bridge and water teams to restore the landscape to its natural beauty, encourage biodiversity, and create attractive parkland. This is the city’s first new public park in more than a century, and is transforming a derelict area of central Manchester into a vibrant new community with sustainable ecology at its core.
Our expertise in providing modern, sustainability-focused workplaces continues to grow. Base, at Manchester Science Park opened this year, a 91,000ft2 purpose-built, six storey structure. It is designed to provide workspace for companies working in high growth sectors of Industry 4.0 – from low carbon and energy technologies through to robotics, animation and light manufacturing. Measures include an A-rated EPC, 704m² of PV solar power generation, as well as a hybrid heating and cooling system with a significant reduction in refrigerant gases.

We completed a specialist crowd flow safety study for Transport for Wales to facilitate a new concourse arrangement in the interim of wider station design changes let has led to further commissions at Cardiff and Newport Stations. Our specialists are advising the Marine Lake Exhibition Centre on the new theatre/conference centre, through a close collaboration with the crowd dynamics and inclusive design teams based here in Manchester.
We continue work on 4 Angel Square, a commercial office space within one of Manchester’s most vibrant new neighbourhoods. The engineering strategy aspires to extremely high environmental standards – including net zero carbon – by combining leading sustainability design and wellbeing knowledge to create a future-proofed working environment with low occupational costs.

What’s interesting about this project is that it embraces an innovative Design for Performance (DfP) approach, which aims to close the gap between design intent and actual performance. The building is among the earliest adopters of NABERS UK, a world-leading environmental performance rating tool for commercial property. Against this standard, the design has been conceived to achieve a rating of five stars – Excellent – on a scale that returns a maximum score of six. Next year, we will be starting work on 2 and 3 Angel Square, continuing our close relationship with our client.
We’ll also be starting work on the Manchester Terminal 2 Reconfiguration, Manchester Airport Pier 2, The Hilton Telford, the Tate Liverpool and Huyton Town Centre Regeneration.
A key part of our work this year has been supporting local authorities in their public sector decarbonisation journey including Lancaster City Council and the Greater Manchester Combined Authority.
Finally, I am proud that our team in the region has doubled, bringing our expertise in this office up to 90 people. The huge breadth and size of the projects we deliver is a testament to the enthusiasm, skill, creativity and technical excellence I see every day across the Buro Happold regional team.

