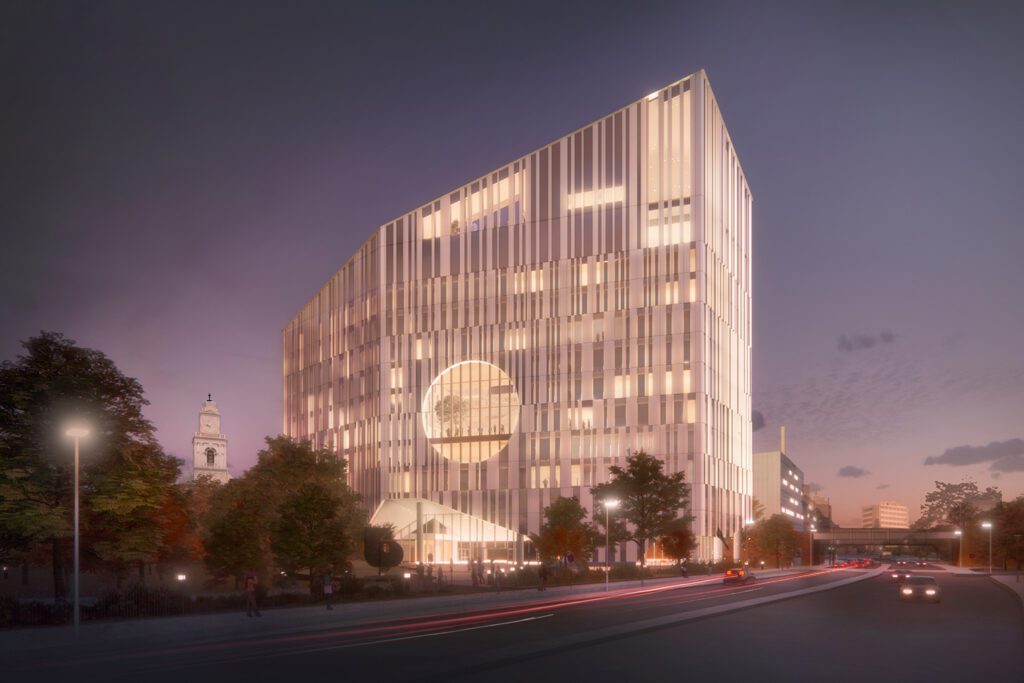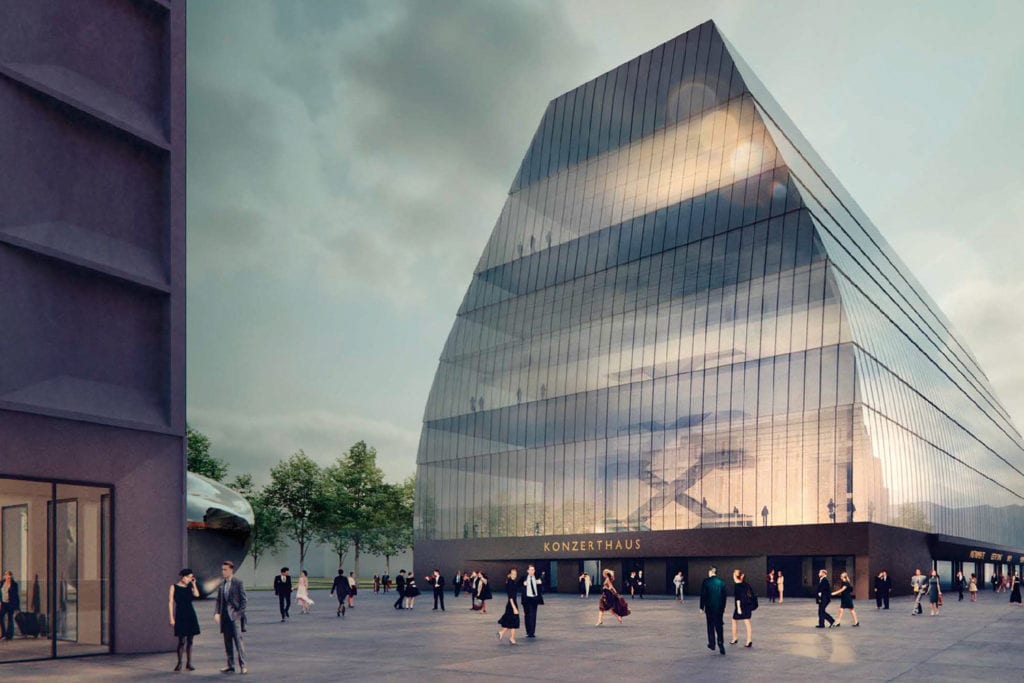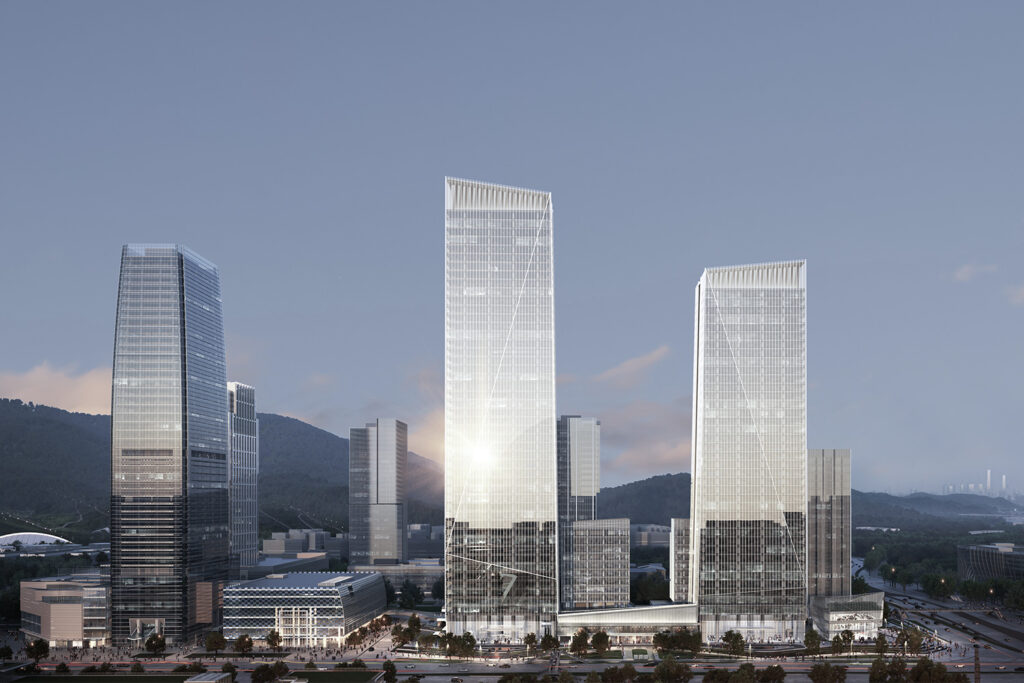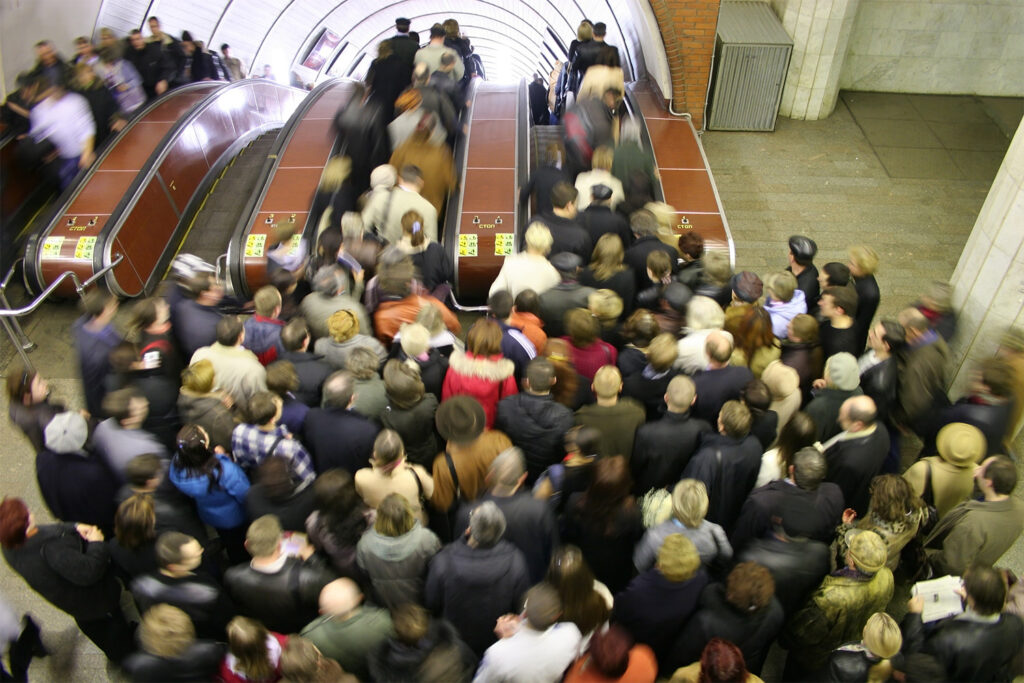
Vertical transportation
Elevating transportation design
Our vertical transportation consultants adhere to industry standards and processes to ensure our solutions deliver the best outcomes for clients and end users. Our integrated approach simplifies and reduces typical integration challenges throughout the vertical design development process.
Vertical transportation solutions can often be overdesigned and relatively conservative. Traditional approaches can result in surplus elevator capacity, larger core sizes, higher equipment costs, more significant structural requirements, and higher energy use than necessary. However, under-elevated buildings can result in people flow issues, leading to a decrease in sales or the lettable value of the building.
Our strategic approach to lifting design analyses the results of calculations and simulations whilst considering building typology, geographical location, and intended usage. This allows us to determine the most effective balance between the elevator service, user experience and investment required.

Holistic vertical transportation planning: the ultimate goal of our integrated elevator and escalator design approach is to balance building space efficiency and cost with a positive transportation experience for our clients and end-users. Seamless interface and communication with other engineering and sub-consultant disciplines throughout the design process also plays a crucial role in delivering positive outcomes.
Our specialist vertical transportation services include:
- Project development stages from concept design to construction
- Administration for vertical transportation equipment
- Traffic analyses and concept proposals
- Drafting / Layout design
- BIM modelling
- Support for authority submission
- Tender documentation and support
- Technical due diligence
- Modernisation / Adaptive reuse plans

Our consulting and design services for vertical transportation: Buro Happold supports planning in individual service phases, complying with different architectural design processes such as MasterClass, RIBA or HOAI.
Our specialist vertical transportation types of lifts include:
- Lifts with Machine room
- Machine roomless lifts (MRLs)
- High-speed lifts
- Speciality design lifts (scenic/inclined/freight/firefighter/seismic etc.)
- Hydraulic lifts
- Dumbwaiters
- Homelifts/platform lifts
- Escalators and moving walks
- Optional Double-Deck systems
- Helipad lifts
- Inclined lifts
- Explosion proof lifts
- “Jumping” lifts
- Dock levelers
Project highlights

Munich Concert Hall
Munich, Germany
Munich’s new signature Concert Hall will contain 20 different types of elevators. While main lifts connect the ground floor with auditorium levels, bike and parking shuttles will help passengers access and exit at the appropriate front-of-house level.
The necessary logistics, such as piano transport to stages and lifts to keep the building logistics running, are handled by a series of back-of-house vertical transport solutions, including kitchen, firefighter and waste lifts.

Guangzhou GDH Plot 4
Guangzhou, China
One of China’s largest cities, Guangzhou is a sprawling port city north-west of Hong Kong on the Pearl River, which has been undergoing a dramatic regeneration in recent years, with a new high-rise skyline taking shape. Buro Happold was engaged to provide specialist consultancy around vertical transportation for all three towers.

Victoria Park Building, University of Portsmouth
Portsmouth, UK
Our engineers worked closely with the wider project team to develop systems that ensure safe means of egress, compartmentation and control of smoke throughout the different areas. While our people movement specialists helped ensure that 2,260 students could enter and leave the building efficiently each hour, optimising the balance between stair usage and vertical transport.





