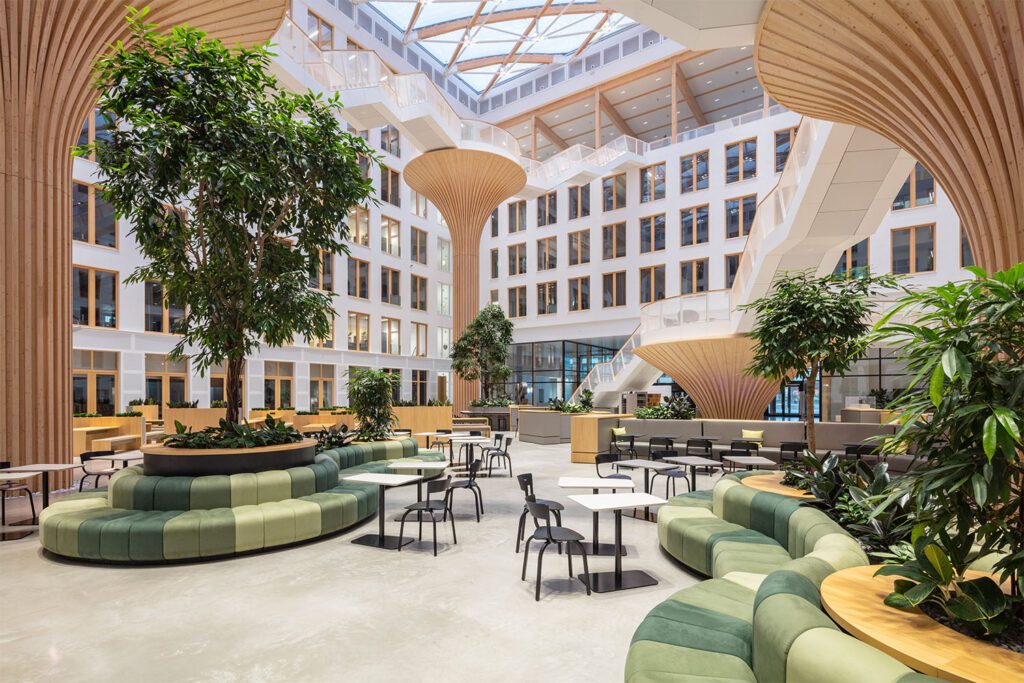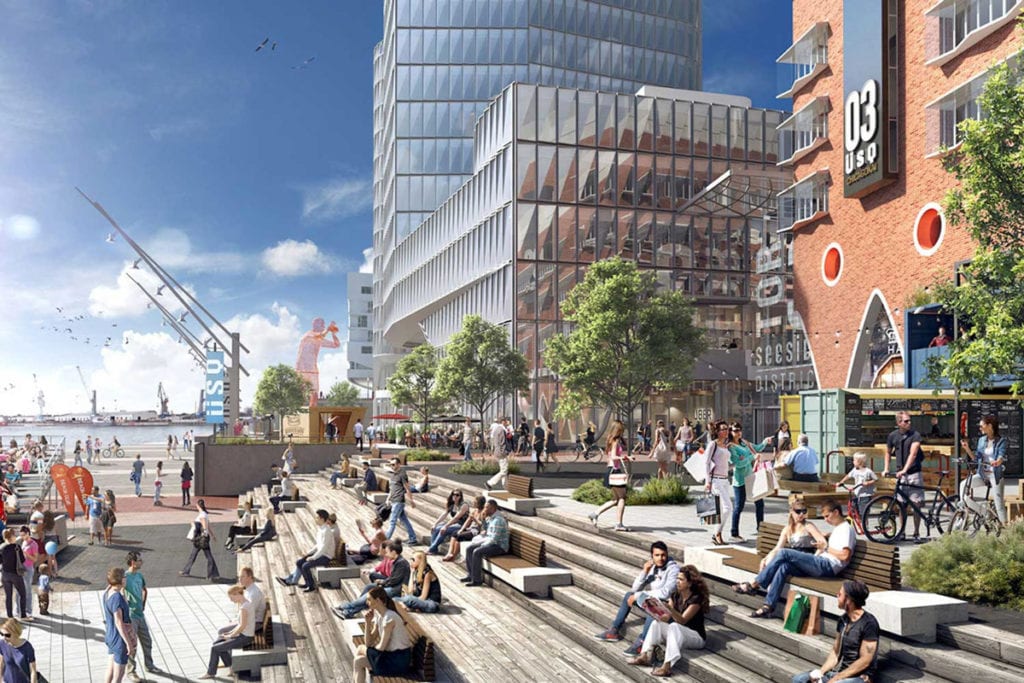
Kurfürstenstraße
Berlin, Germany
Project details
Client
Jahr Grundbesitz GmbH & Co. KG
Architect
Barkow Leibinger Architects
Duration
2020-2025
Services provided by Buro Happold
Kurfürstenstraße/Schillstraße is a mixed-use development at the heart of Berlin’s western city centre in the district of Charlottenburg-Wilmersdorf.
Currently under construction, the new complex is a 17-storey office building with a gross floor area of 16,900m2, flanked by two seven-storey residential developments with a gross floor area of 4,600m2 and approximately 40 units. Retail and gastronomy space of about 800m2 is planned for the ground floor. The project is part of the redesign of the busy intersection and occupies the site of the former Constanze publishing house. Buro Happold engineers were commissioned for the planning of the building services.
The client’s goal was to plan a building that was as flexible and economical as possible within a short period of time. Our TGA team had already supported the architect’s office in the competition phase, so collaborative working methods were well established and enabled the necessary quick decisions in the planning process.
Challenge
The required flexibility for the office units presented a significant challenge for our building services planners. The areas were to be planned in such a way that future tenants would have maximum choice in the layout of their offices, from open plan to micro-offices to conference rooms.

Solution
To ensure that every possible office layout chosen by future tenants could be supplied with the appropriate building services, our MEP team planned them in a grid pattern. A central area with several main distributors was developed, large enough for all layout possibilities and repeated on each floor.
With the goal of achieving the Platinum certification from the German Sustainable Building Council (DGNB), our team planned energy-efficient technical systems, such as photovoltaic systems on the roof and smart lighting throughout the building. In addition, the building complex has an underground car park with 69 parking spaces, all of which will be equipped to provide charging options for e-vehicles. The charging stations can communicate with each other via a static charging and load management system. The maximum value of the connected electrical load is limited to prevent possible overloading of the electricity supplier’s power grid.
To facilitate smooth cooperation and exchange with other planners and architects, the project was planned using 3D models.

Value
The building follows the highest standards for commercial office design by balancing sustainability, profitability, operational efficiency, spatial flexibility and high quality. This project fulfils the client’s desire to provide future tenants with a highly flexible layout that caters to a wide range of needs and can be adapted for other purposes without much effort, extra costs or extra building materials. This not only means an improvement in profitability, but also contributes significantly to the sustainability of the building, as the planning method of the MEP systems means that future tenants can easily adapt the office space without additional building materials and the associated CO2 production.








