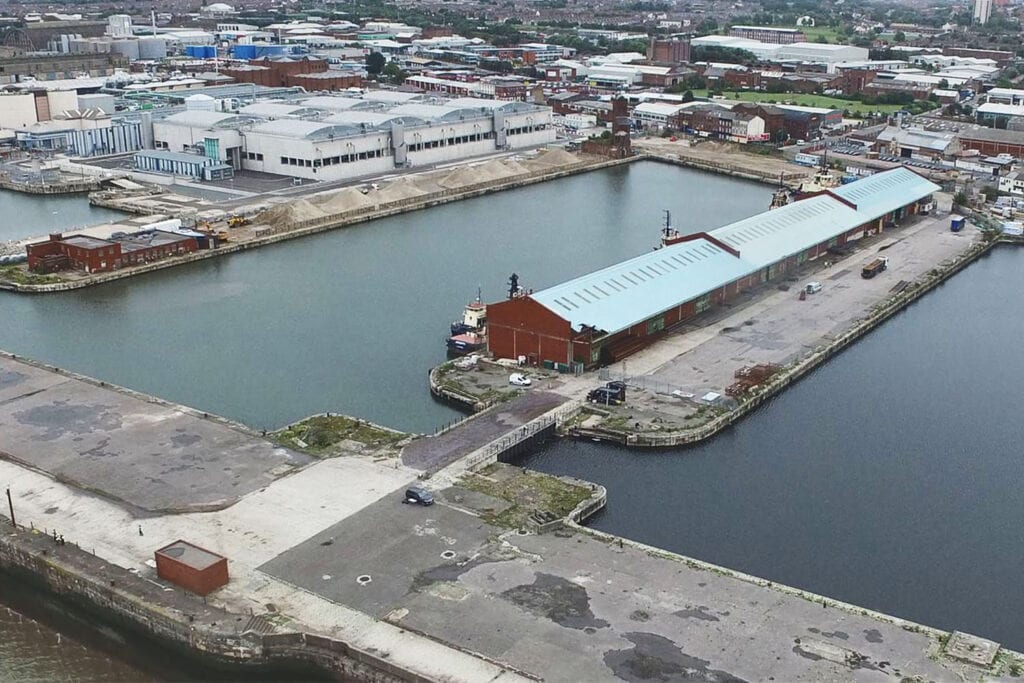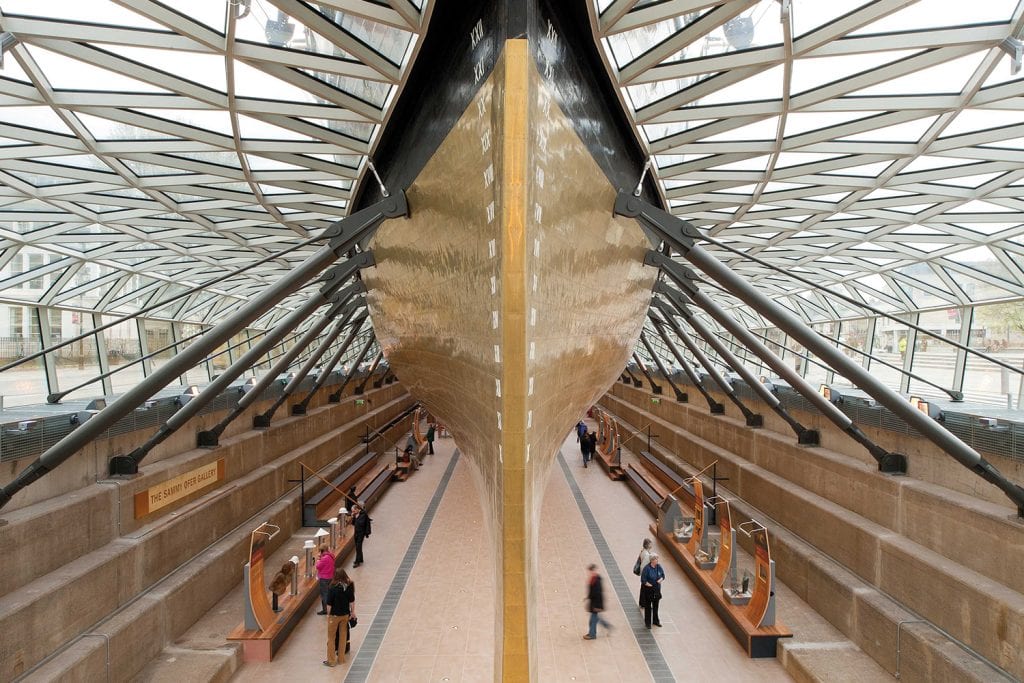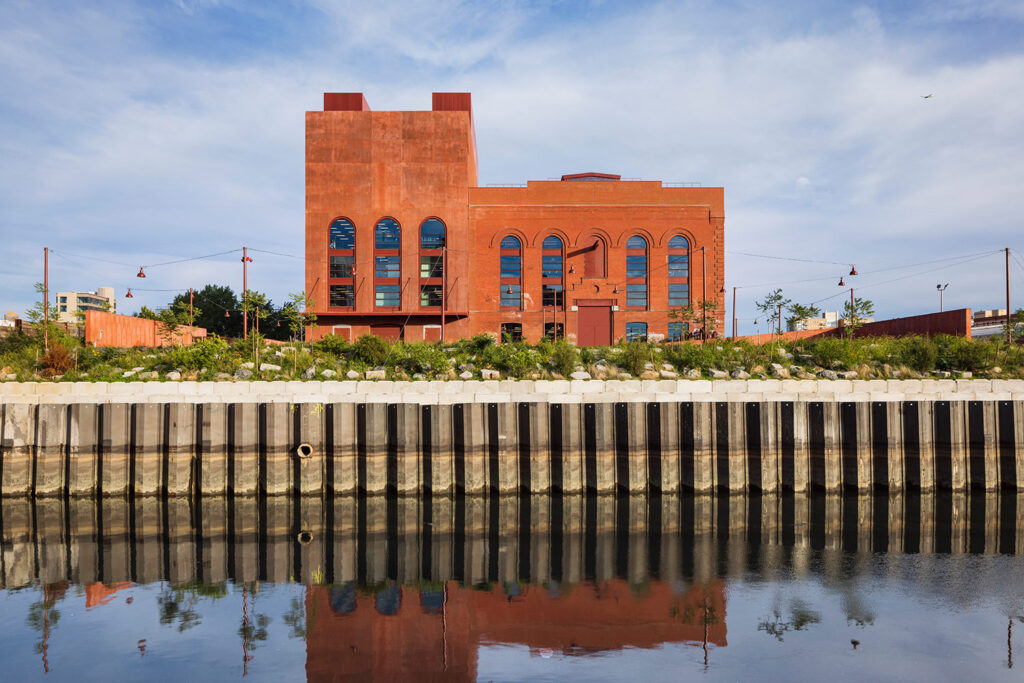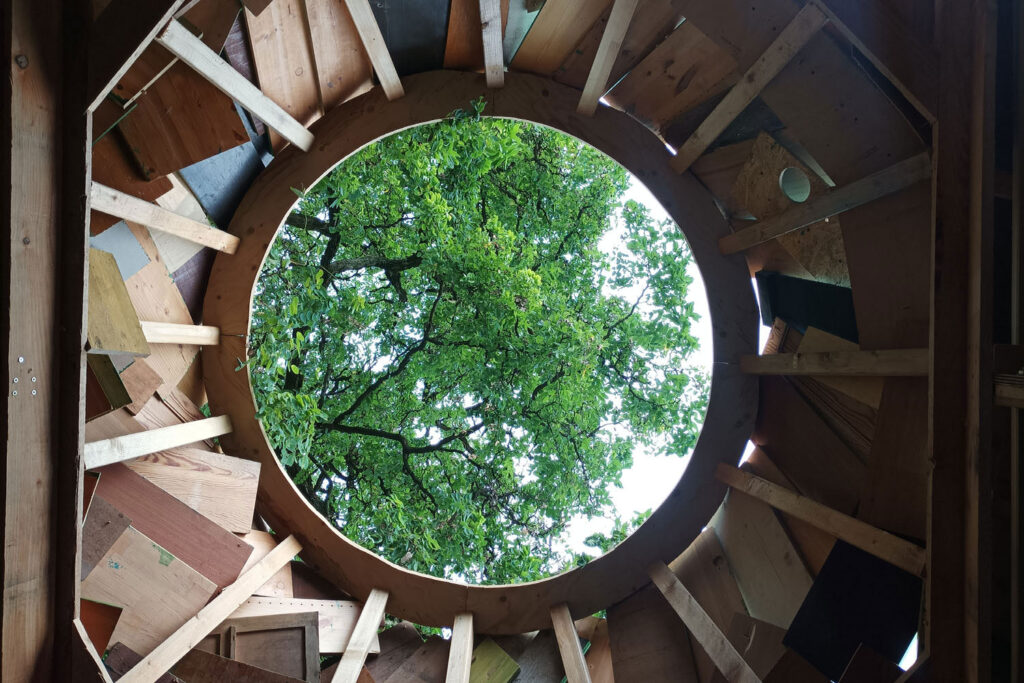
Manchester Jewish Museum
Manchester, UK
Project details
Client
Manchester Jewish Museum
Architect
Citizens Design Bureau
Duration
2019-2021
Services provided by Buro Happold
Acoustics, Asset Consultancy, Building Services Engineering (MEP), Energy consulting, Fire engineering, Ground engineering, Infrastructure, Structural engineering, Sustainability, Transport and mobility
Manchester Jewish Museum documents the story of Jewish migration, communities and identities in the city, using its Grade II* listed synagogue as a living artefact.
Holding over 31,000 items, the collection is of international significance, and the magnificent red-brick synagogue itself, built by the Sephardi Jewish community in 1874, is one of the greatest examples of Victorian Gothic architecture in the country.
Twofold in scope, this project saw the synagogue fully restored and refurbished, and an adjacent extension created. This new area will contain a gallery in which the museum can exhibit its social history collection, as well as a learning studio and kitchen, collections store, café and shop. Buro Happold provided interdisciplinary expertise to modernise the old building and worked with architects Citizen Design Bureau to create an extension that complements the historic synagogue.
Challenge
Having worked on a great number of listed buildings, our engineers understood the tight constraints that govern projects like this. In addition, the synagogue presented unique challenges, including preserving the unique architectural motifs of the building and realising new spaces within the existing footprint that would enable our client to host larger events and welcome more visitors through its doors.
We also had to preserve an oak roof structure that was on the verge of falling, rectify water leaks in the basement, and upgrade the heating system within the synagogue, while working within a limited budget.
In addition, the project came with ambitious energy targets. Although the new, two-storey extension almost doubles the size of the museum and provides new gallery space, we aimed to reduce overall energy use across both museum areas.

Solution
We provided a CARE-registered engineer to oversee design development as we worked alongside the architect to conserve and adapt the synagogue and realise a new extension that respects its historic neighbour.
To improve the energy efficiency of the old building, we lined the roof with high-performance insulation. The excavated ground beneath the new building has been used to create a thermally massive double floor slab, which incorporates a subfloor fresh air plenum to pre-heat and naturally ventilate the space. Old Victorian sun burners in the synagogue ceiling were repurposed as natural ventilation extract grilles, and unsightly radiators removed in lieu of heating elements hidden beneath the pews.
In counterpoint to the red-brick synagogue and to reference the unusual, industrial location of the museum, the extension was clad in Cor-ten steel. The facade is perforated and back-lit, realising a building that glows with the pattern of eight-point geometry which ties it to both the historic synagogue and the origins of the community who built it.

To further unify the two buildings, our engineers designed new foundations up to the face of the existing building to use as cantilever, which ensured the existing foundations were not undermined. We developed a discrete structural solution that conceals new elements where possible to respect the synagogue’s beautiful historic facade.
Our engineers used duo-pitch steel frames over the first-floor gallery, removing the need for internal columns to create an expansive, open plan exhibition area. In-house coordination between our building services and structures teams enabled us to minimise the extent of services on show within this space. Through careful detailing we were also able to conceal the connection between roof cladding and steel beams to benefit the open plan feel of the gallery.
Across both the old and new structures, we incorporated sustainable features such as cycle stores and efficient water fittings, with materials sourced locally where possible.
Despite doubling the museum’s size, we’ve actually cut our energy use and carbon impact by 20%”.
Julia Gorko, Marketing & Communications Manager, Manchester Jewish Museum

Value
Restoration of the synagogue opened it up for use as a performance and events space, while the new extension allows the museum’s full collection to be displayed. Although an extension of this scale and scope would usually increase the energy density of a building, our sustainable approach to design coupled with the fabric improvements we made to the old building, served to reduce energy demand across the complex by 20%.

The thoughtful and sensitive approach of our engineers and the wider project team ensured the preservation of an architectural gem, and with it a vital piece of social and religious history. Embedded within the walls of both the synagogue and its new counterpart are stories of tradition, culture, difference and unity. It is a place in which culture and tradition can be celebrated and preserved for the next generation whilst bringing people together to connect.
The synagogue is a place in which old stories are retold to write new ones for the future, and this ethos informed its refurbishment and development. By revitalising the old building and unifying it with a new extension, we ensured this historic structure will remain relevant for years to come. This project also represents a significant step towards a zero carbon UK, showing how existing assets can be repurposed as part of a circular economy that finds value in the old to realise a more sustainable future.

Awards
2021
Building Construction Industry Awards, Cultural & Leisure Project of the Year
2021
Building Construction Industry Awards, Small Project of the Year
2022
Civic Trust Award
2022
Citizens Design Bureau – Public Building Architect of the Year
2023
RIBA North West Award
2023
RIBA North West Project Architect of the Year













