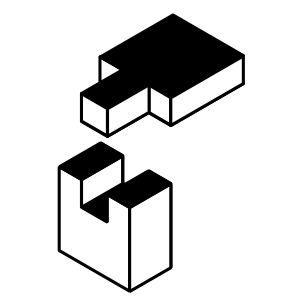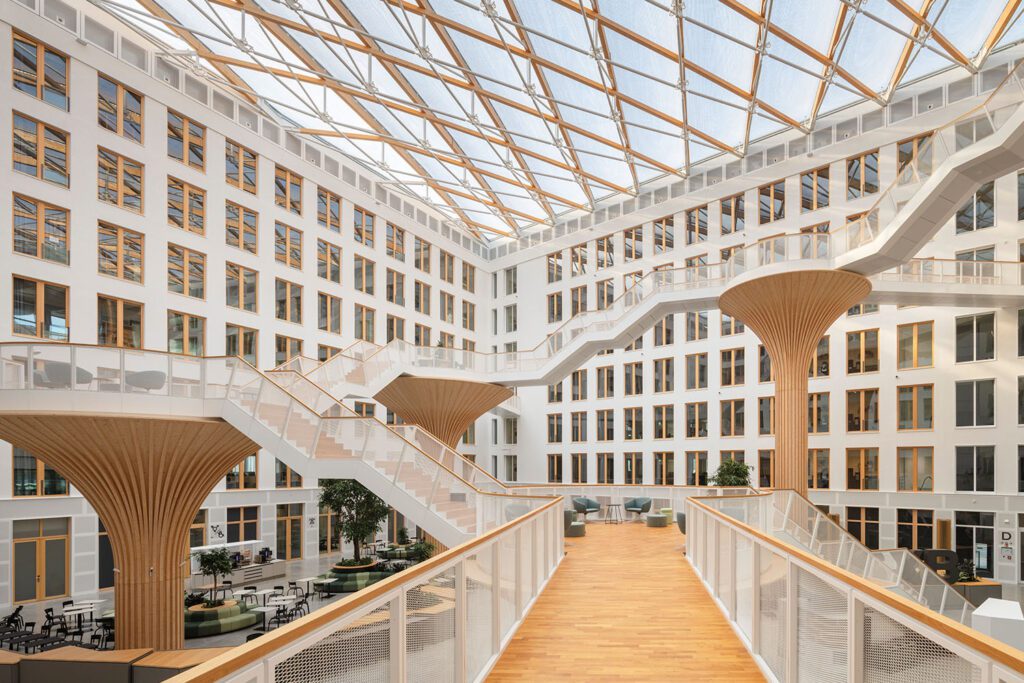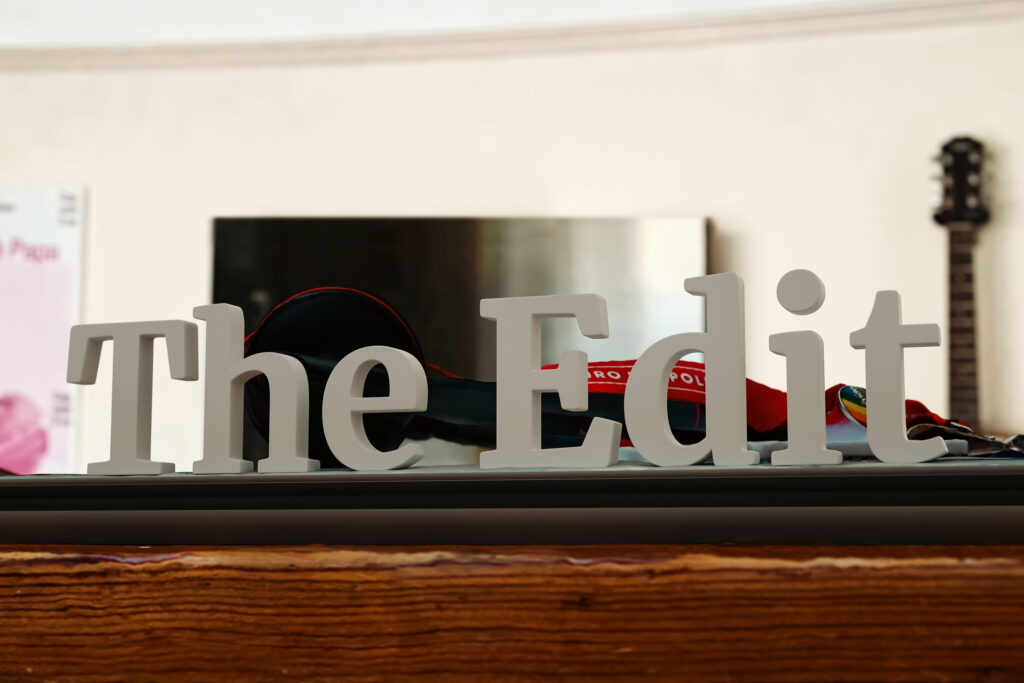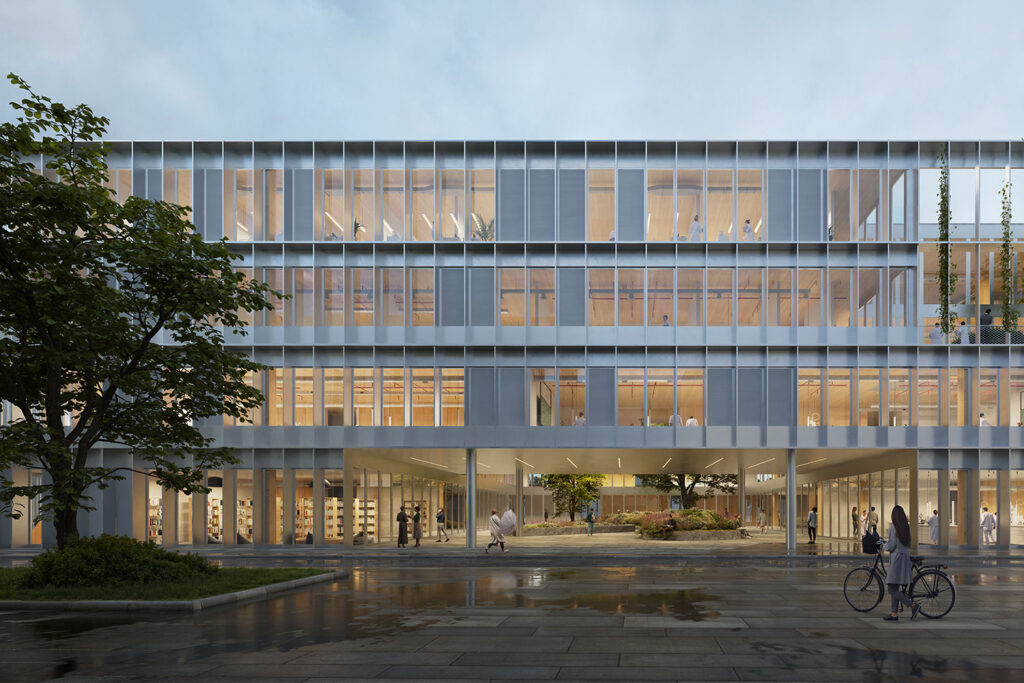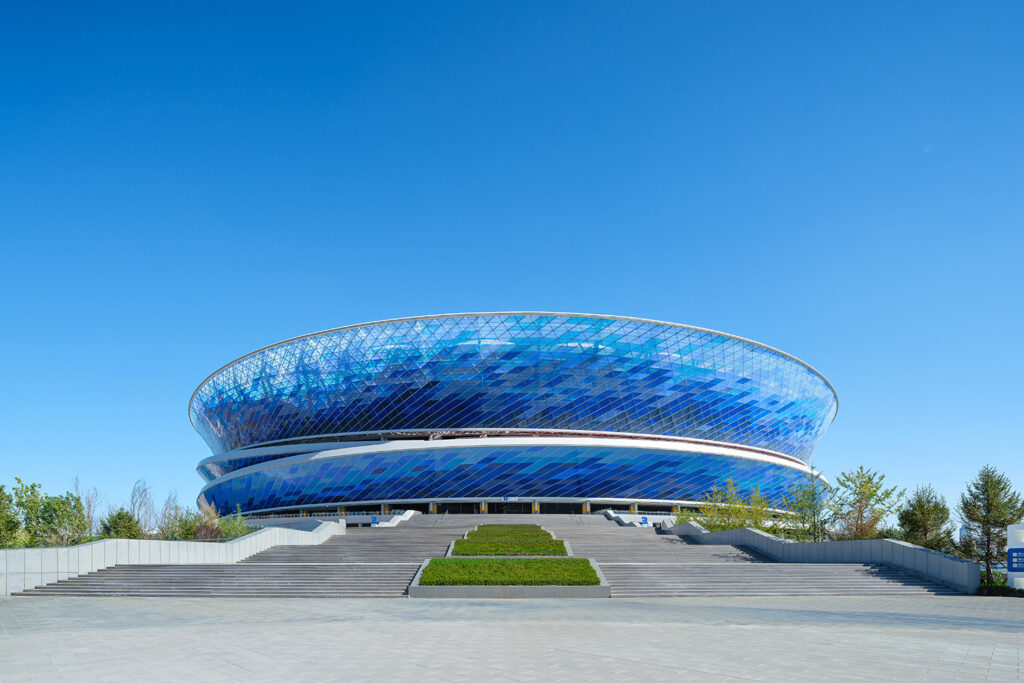
Oopen – Jaarbeurspleingebouw (Jaarbeurs Square Building)
Utrecht, the Netherlands
Project details
Client
EDGE Technologies
Architect
Heatherwick Studio and Nudus (formerly Barcode Architects)
Duration
2022-2028
Services provided by Buro Happold
Oopen, a new landmark on Jaarbeursplein, in Utrecht, will be the first zero emissions mixed use high-rise building in the Netherlands. Located close to the city’s bustling railway station – the busiest station in the Netherlands – the vision is to create a vibrant destination, with public access running through much of the building.
In addition to providing offices, the distinctive cog-shaped building will feature a nightclub, sports arenas, and a restaurant near the top of the 105-metre-high tower.
Challenge
The municipality of Utrecht launched the European tender for the 44,000m2 project in 2022. The emphasis was on creating a vibrant place, where culture, work, sports and relaxation come together. In addition, the highest standards in the field of sustainability and health were to be pursued.
Developer EDGE Technologies, which has recently given the name Oopen to the building, describes the winning design as “a colourful collection of cylinders that interlock like gears”. It will be a building that stands out strikingly against the background of conventional angular structures in the vicinity.
The winning design team, led by architects Heatherwick Studio and Nudus, engaged Buro Happold to provide structural engineering and facades services.
Although the unique shapes of the design will make it stand out from the crowd, play a part in celebrating the diversity of the city and create a new landmark building for Utrecht, the intricacies and interlocking nature of the shapes, presents a range of challenges for the structural engineers on the project. The structural layouts for each floor cannot be repetitive, with each level of the building having to be considered separately, such is the variety in form at each vertical point. The complex geometries of the structure also create significant challenges for the facades, with the design of facade segments needing to be carefully considered to ensure each panel interacts and fits perfectly with the pieces around it, like interlocking puzzle pieces.

Solution
The design aims for a Net Zero Carbon status and is striving to become the first zero emissions mixed use high-rise building in the Netherlands. The design includes 3,200 bicycle parking spaces under the building.
Oopen will have a range of workplaces for start-up entrepreneurs, but there will be an emphasis on play as well as work. It will feature a climbing wall and even a place to skate. There will be a nightclub, which will turn into a daytime dance school and practice space for aspiring DJs. The tower will also feature a restaurant at the top, with a publicly accessible “crown” above it, providing views across the city.
The nature of the shape of the building, with its different circular segments, required many bespoke structural solutions, with a heavy emphasis on cantilevering, transfers, frames and deferred structural loads. A combination of square and radial structural grids had to be developed to accommodate the complexities of the design, with our teams liaising with the client and wider design team on how different options would work in terms of layout and loads. V-shaped transfer columns were particularly impactful in providing greater flexibility to the lower floors, removing the requirement for multiple columns in areas that will be used for public spaces and exhibitions.
While the materials required to achieve this kind of eye-catching design may seem counter-intuitive on a project that seeks low carbon values, it was nevertheless considered that by creating a new icon for the Utrecht skyline, the building would be more likely to be retained for generations, removing the long-term impact of future demolition and rebuilding programmes.

Its rounded form also creates a distinctive contrast to the box-shaped surrounding structures and allows for open access from all sides and on the inside, the interconnected design will include varied facilities and services that promote exploration and chance encounters. The design is further enhanced with multiple landscaped terraces, some of which will be reserved solely for the city’s wildlife. Flat roofs will be devoted to both green areas to support biodiversity and solar PV arrays, to lower the operational carbon load of the building.
The adaptive timber and steel structure will allow for long-term flexibility, providing options to reconfigure the inside spaces. The structural use of timber significantly lowers the embodied carbon of the project, locking-in carbon as the timber’s first incarnation as trees actively played a role in removing carbon from the atmosphere. It also simplifies planning for the sustainable reuse and recycling of materials at the building’s eventual end of life. Adaptability is also factored into the design of the plinth, which has been created to be easily reshaped as requirements for the space evolve in future eras.
Value
Oopen is set to be the first multifunctional carbon-neutral tower in the Netherlands. Our team delivered carefully considered structural and facade engineering solutions, which will enable the striking architectural vision to be realised.
We were heavily involved in liaising with both of the architectural studios within the design team and the developer to rationalise the detailed use plans for each space, and assess the impact that the complex aesthetics of the building might have on these plans. Construction is scheduled to start in 2025 and Oopen is due to open its doors in 2028.



