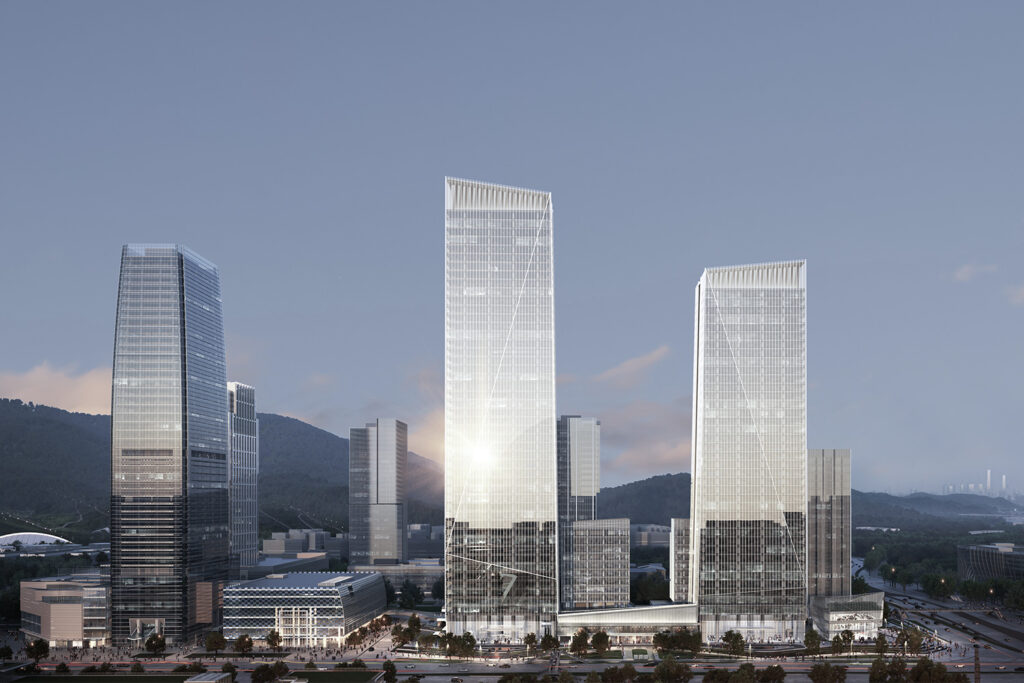
Millbrook Park Phase 6 and 6b
London, UK
Project details
Client
Poly Global
Architect
Chapman Taylor (phase six and 6b – following an initial early design by Allies and Morrison), Assael Architects (phase seven and eight and the marketing suite)
Collaborator
Second London Wall – Project Management Townshends – Landscape architects phase six and six-b Allen Pyke – Landscape architects phase seven and eight Stace – Cost Consultant phase six and six-b Aecom – Cost Consultant phase seven and eight
Duration
2018-2022
Services provided by Buro Happold
Acoustics, Advisory, Building Services Engineering (MEP), Civil engineering, Ecology and biodiversity management, Facade engineering, Fire engineering, Ground engineering, Inclusive design, Infrastructure, Lighting design, Smart places, digital and data advisory, Structural engineering, Sustainability, Transport and mobility, Vertical transportation, Waste management, Water
Millbrook Park is a transformational residential development that will provide much needed homes to this suburb of north London, while also regenerating and remediating a contaminated former Ministry of Defence site.
Challenge
Formerly a Royal Engineers barracks, the development will deliver 310 new apartments, together with 1,000m² of retail and commercial space. The site, which is located between Finchley Golf Club and Bittacy Hill Park, was initially cleared for development by the local authority and the Inglis Consortium more than a decade ago, with the triangular space being built out in phases by different developers. Poly Global bought four plots – phases seven and eight and six and six-b.
Buro Happold is providing broad multidisciplinary support for these phases across a range of different specialisms, from structural engineering and building services engineering (MEP), through to ground engineering and acoustics.
Phase seven/eight is particularly challenging, given soil contamination that was discovered during initial assessments, which dates back to its a former MoD use. This would require the development and implementation of a robust remediation strategy.
The key challenges for phases six-b, related to delivering planning approval, particularly given the site borders a neighbouring Scout camp. Full consideration had to be given to mitigate against over-looking from the new development of the Scouts’ activities. Another significant challenge was the delivery of new roads that stretched over basements, with the integrity of the infrastructure for the basements requiring full assessment by our experts.

Solution
We supported the client in getting each of the plots through planning reserved matters except phase 6b where full planning permission was required. Our ground engineering experts developed a comprehensive soil remediation strategy and worked closely with contractors to ensure the full removal of all contaminants from across affected parts of the site.
The site has been connected to a local district heating network, to deliver low carbon heating for all the homes. Other utilities (electric, data, water) have also been delivered across all phases of the site to allow each separate phase developer to be able to seamlessly plug in to services.
Our teams delivered the excavations for basements and retaining walls and full piling strategies, as well as working closely with the architect on the detailed design for a series of six-storey apartment blocks, using standard reinforced concrete structures and steel frame roof structures.
Our sustainability, facades and acoustics experts worked closely together to deliver comprehensive support on mitigation against overheating following new guidance on acoustics, ventilation and overheating published by the Association of Noise Consultants. The potential for noise ingress from traffic on nearby main roads had to be considered carefully alongside the adaptability of facades, with well-insulated and well-sealed envelopes to help meet sustainability and energy efficiency requirements. This has to be carefully balanced against the potential for overheating during the summer months. The three disciplines developed and presented together the most impactful solution for the client.
We also designed the developer’s marketing suite for the site – a glulam beam timber building, designed to be capable of being easily deconstructed and re-used on future developments.
Our infrastructure team delivered the designs for major diversions of two drainage runs. We also played a key role in the design of street layout, with our ecology team providing advice on the best approach for planting schemes and porosity of fencing to encourage biodiversity. There is further planting in landscaped public spaces between apartment blocks.
Our Ecology and Biodiversity Management team contributed to the successful planning applications, the BREEAM assessment and worked closely with the design teams through RIBA Stages 2 – 4 on solutions to minimise impacts on existing ecology and implement biodiversity enhancements.

Value
We delivered a range of focused studies and advice to ensure the phases could be successfully developed, creating a new community for this corner of north London with a focus on placemaking and occupant health and wellbeing.
We were further retained to support the client and the design team as a trusted advisor across later stages of the development. Phases six and six-b are now being developed on site, while phases seven and eight are enabled for future development.
The close collaboration across our multidisciplinary team ensured joined-up and considered advice across multiple specialisms from the earliest stages, helping to fully enable the site for development. This was particularly valuable for the client in scenarios where a balanced approach needed to be decided upon – such as with the issues around overheating.
Buro Happold are good to work with and they are very thorough. Their team is diverse and they can spread work across a large team. They deliver good quality designs on time, especially in comparison to other big firms, and engage better.
Conor Murphy, Senior Project Manager, Poly UK















