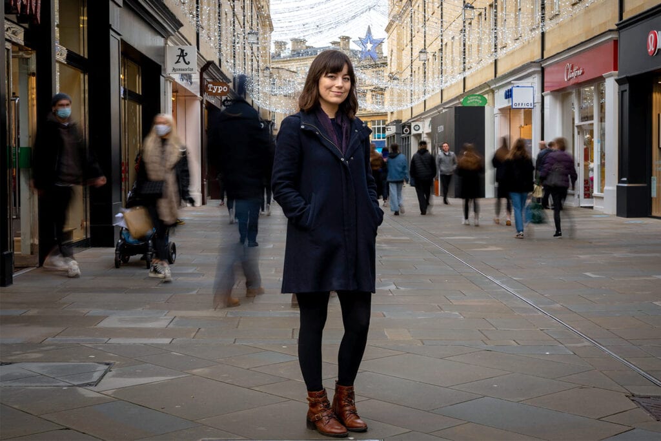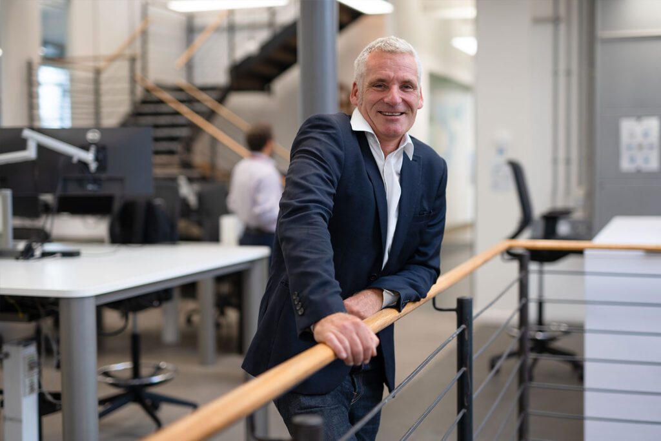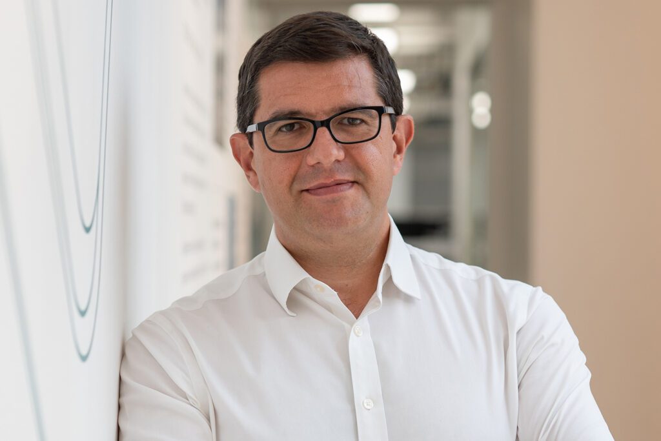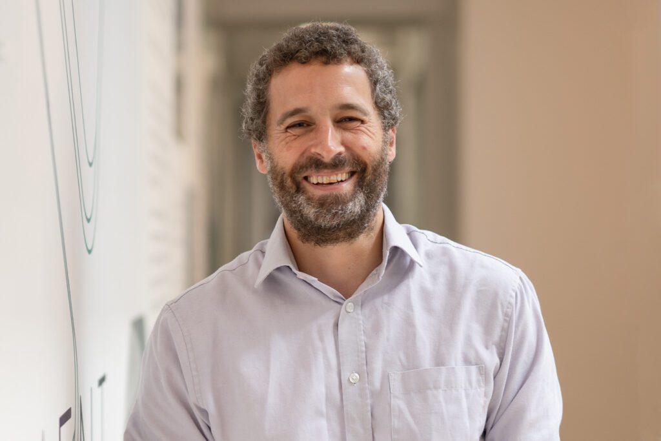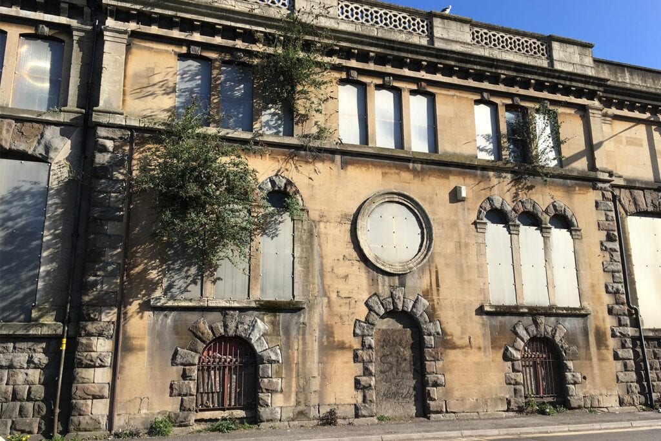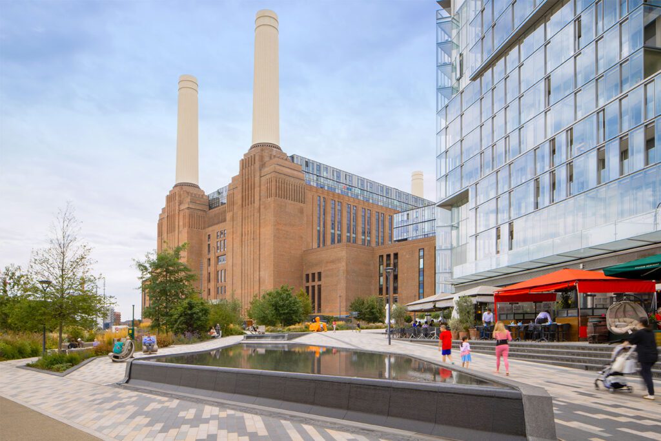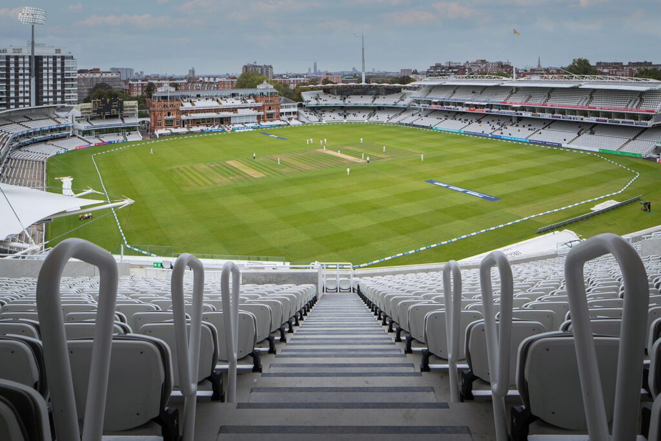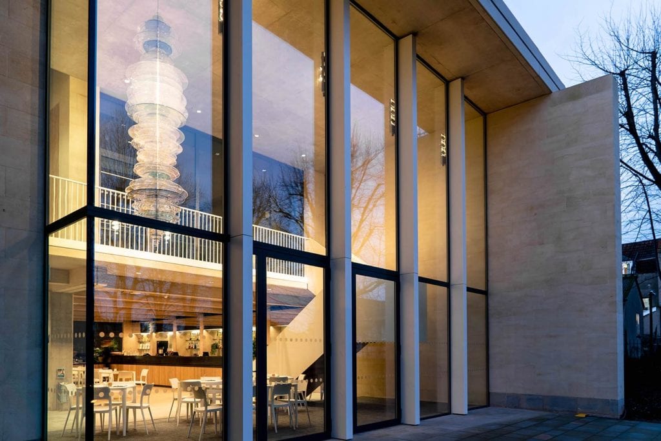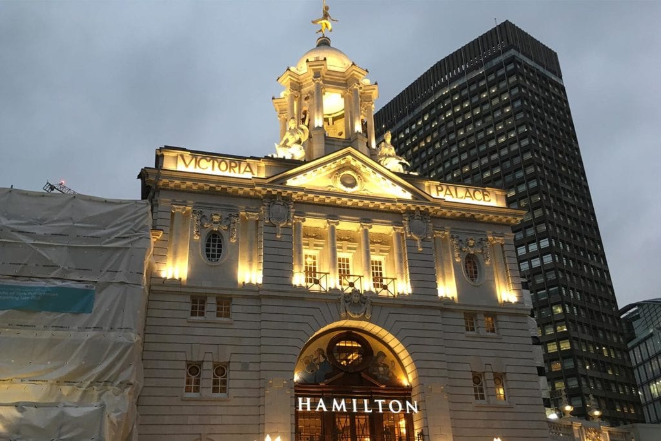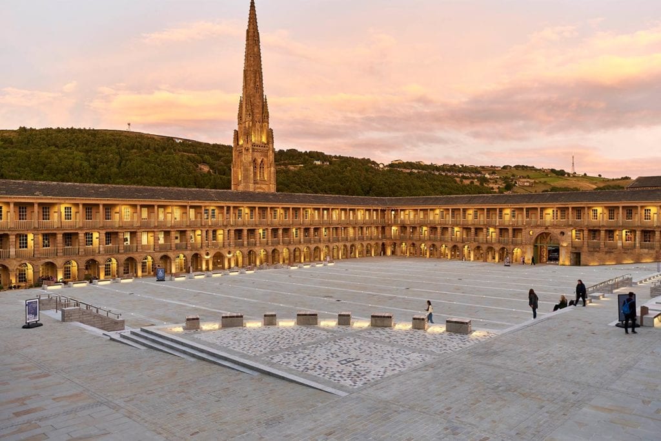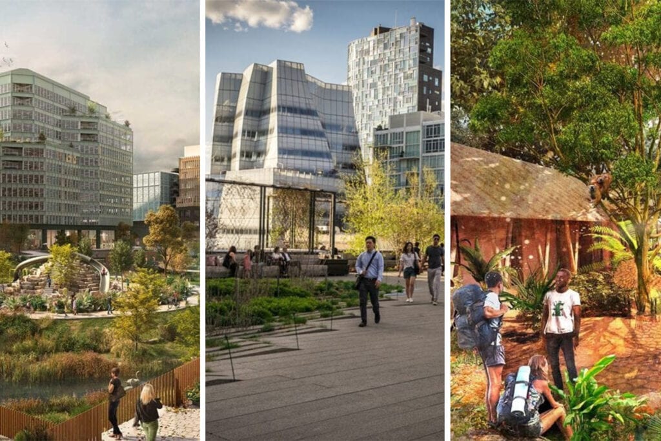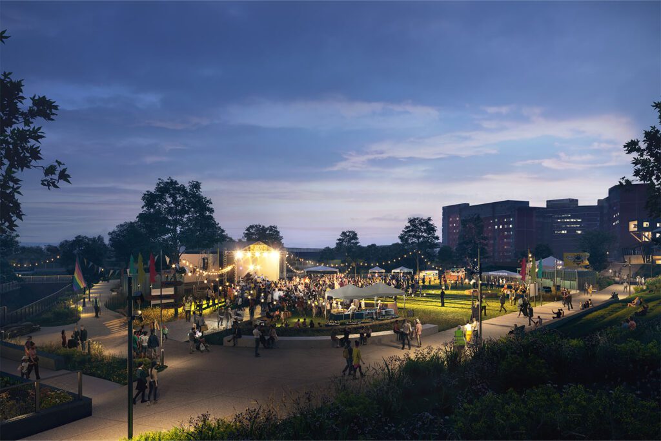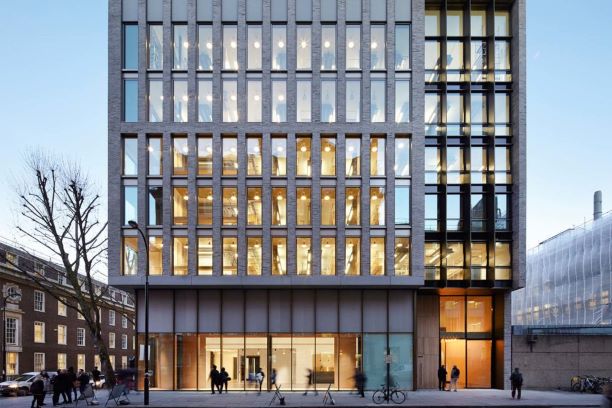
Amid global economic uncertainty, Buro Happold’s clients can benefit from our advanced approach to space optimisation, repurposing and refurbishment.
Are you getting maximum value from your premises?
Any successful operation requires efficient, appropriate and high-performing spaces. Buildings must be fit for purpose with the right type of space available; unused or insufficient space can both harm the bottom line.
The norms of optimising business space have evolved at an exponential rate as universal health concerns and socioeconomic upheaval necessitate new thinking. Accordingly, Buro Happold’s consultants are taking an original approach to analysis and design. Underpinned by rigorous data interrogation, our spatial solutions give clients the reassurance that their operations are resilient, efficient and safe.
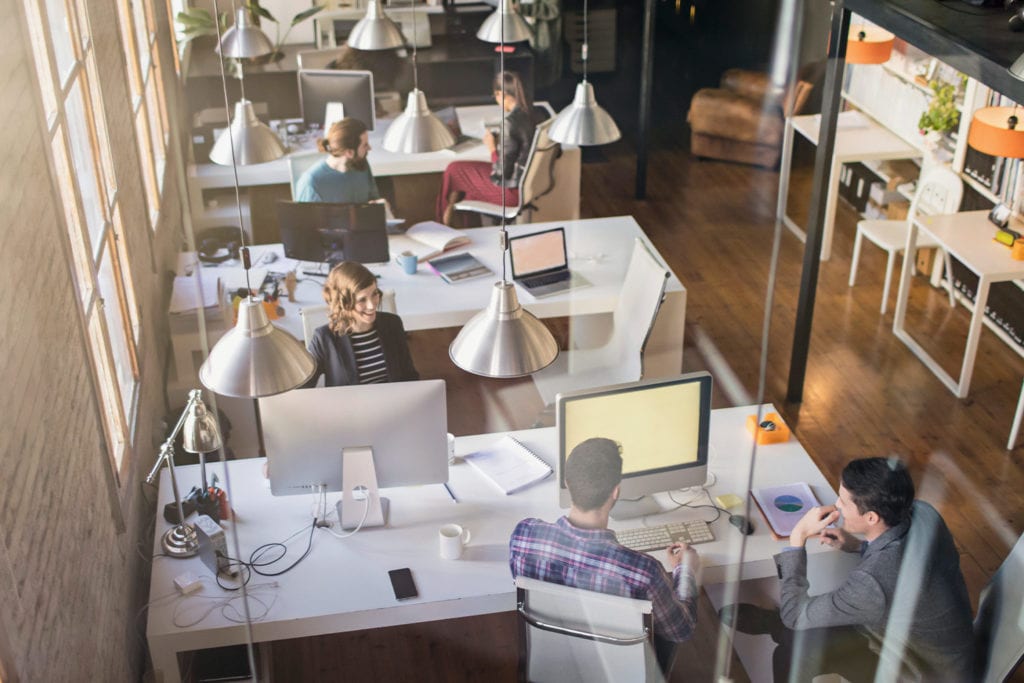
Buro Happold Analytics – turning data into measurable value
Designing for predictable performance, Buro Happold’s Analytics service is a unique data-driven and people-centred capability that empowers clients to optimise design and operation of their space. Focusing on people and performance, our designers use Analytics to maximise quantifiable outcomes such as space utilisation, operational efficiency and visitor experience. Outcomes of our work include 30% space savings and improved productivity for an office, 500% revenue increase for a museum, over $3m in cost savings for a hospital and extending the longevity of a much-loved public park.
Our Analytics consultants are using their expertise to help clients during migration to the post–Covid commercial landscape in several ways:
- Understand how to establish a reliable and safe methodology that allows staff to return to work with confidence.
- Configure seating arrangements so employees can be productive and collaborative while appropriately distanced.
- View key environmental factors – such as air quality – on a single dashboard.
- Asses total space utilisation and future need to save money by only opening areas that are in regular use.
- Verify safe capacity use of multiple occupancy spaces such as meeting rooms, rest areas, watercoolers and kitchens.
- Provide guidance on visitor numbers and protocols to reduce uncertainty and underline the need for everyone to work safely.
Social distancing in an office with a typical occupancy rate.
Space that works harder for clients
We are seeing a growing need for operational space, whether to expand capability or provide subletting capacity that offsets costs. To satisfy such requirements while safeguarding turnover, our clients frequently challenge us to devise solutions that can be implemented without suspending operations.
Another influence shaping client space is heightened awareness of building performance benefits, which drives demand to meet industry leading environmental standards such as BREEAM. An enhanced internal environment – achieved through considering such factors as air flow, daylighting and acoustics – positively affects the health and wellbeing of staff, which not only improves productivity but also helps to attract and retain talent.
Our consultants understand the pressures that clients face. We will always look beyond a brief to devise transformational outcomes on time and to budget. Learn more about a selection of our successful recent projects below.
Project examples

Repurposing and refurbishment while the building is in use
HereEast: former International Broadcasting Centre now a hub for technical innovation
A key element of the design was the need to develop a flexible space that could be sublet to a range of businesses. This encourages the growth of high-tech creativity and high-value employment opportunities. Read more >
David Attenborough Building: a sustainability framework with first class honours
Due to the phased nature of the construction, the services solutions required the design and coordination of temporary plant solutions. This strategy allowed some areas to remain in operation and fully occupied while others were refurbished. Read more >

Increasing operational delivery space and improving performance
UCL 22 Gordon Street: 120% increase in usable floor space within the existing building footprint
An existing 1970s building retrofitted and extended to increase teaching space and replace ageing MEP systems. Read more >

Extending building life while improving occupant comfort
Appleton Tower: a stunning new outlook for Edinburgh
Buro Happold’s reinvigorated facade has extended and enhanced the life of this university building. Users now experience improved comfort, accessibility and environmental performance along with a new rooftop terrace to enjoy. Read more >

Repurposing and extending usability of historic sites
Manchester Corn Exchange: facing unique challenges in a historical commercial property
An outside-in, inside-out design approach connects the historic property to the streets and surrounding area, future-proofing a treasured city landmark. Read more >
Bristol Aero Collection: aviation history unlocked for the public
Refurbishment of two Grade II-listed hangars, which date back to the First World War, and the creation of a purpose-built hangar to house the last Concorde to fly. Read more >
