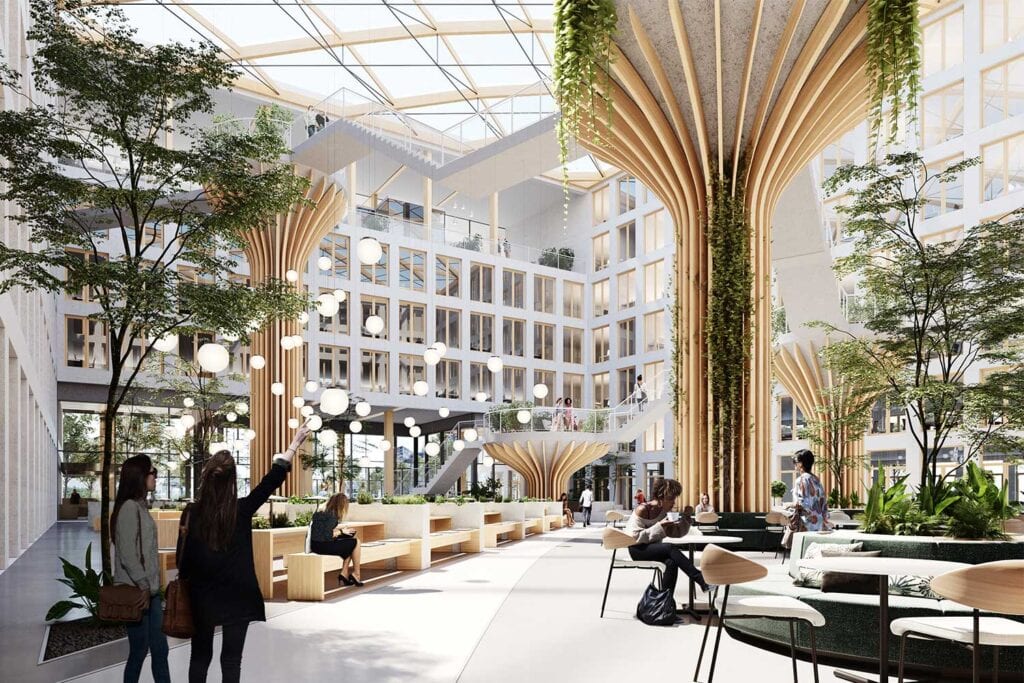
Base, Manchester Science Park
Manchester, UK
Project details
Client
Bruntwood SciTech
Architect
Bridge Architects
Duration
2019-2022
Services provided by Buro Happold
Building Services Engineering (MEP), Energy consulting, Sustainability
Manchester Science Park is a vibrant technology-focused community of more than 150 businesses in the heart of the city’s Oxford Road Corridor innovation district.
The latest building on the site, Base, is a 91,000ft2 purpose-built six storey structure, envisioned to provide workspace specifically designed for companies working in high growth sectors of Industry 4.0 – from low carbon and energy technologies through to robotics, animation and light manufacturing.
Challenge
The building provides a mix of speculative office space, laboratory space, “makerspace” workshops and meeting rooms. Buro Happold was engaged to provide expert consultancy around building services engineering (MEP) and sustainability/energy planning.
Bruntwood SciTech has an ambitious masterplan to grow Manchester Science Park to approximately one million square feet in the next few years. The first building constructed from the masterplan was the Bright building which was completed in 2017.
The Base building is the second new addition for the site from the masterplan, occupying land adjacent to the Greenheys building. The new building was completed in the summer of 2022.
Bruntwood SciTech has ambitious zero carbon aspirations – with commitments to be 100% net zero for operational and embodied carbon by 2050. It has also made a commitment that all new buildings and major refurbishments will have at least 40% less embodied carbon by 2030.

Solution
Base includes a range of sustainability-focused measures and has been designed to operate at net zero carbon across communal areas. Measures include an A-rated EPC, 704m2 of PV solar power, a hybrid heating and cooling system with a significant reduction in refrigerant gases, and even 360m2 of recycled carpet which has been converted into alternative flooring finishes.
Buro Happold advised the client, and worked closely with the wider design team, to explore and manage the integration of low carbon technologies to ensure the new building achieved EPC A rating, as well as its target of BREEAM Excellent. We also supported the client with the preparation of energy statements ahead of the planning process.

Achieving an EPC A rating requires significant sustainability-driven interventions in the efficiencies of the building and its MEP systems. We conducted the energy modelling and analysis to scope-out the best approach around a range of interventions and worked closely with Bridge Architects to feed our recommendations into the design.
This included bolstering the rooftop solar PV array by incorporating additional panels above the MEP plant on the roof, as well as providing the infrastructure for battery technologies, which would allow renewable energy to be efficiently stored on site for later use.
We recommended the use of a highly efficient hybrid VRF (variable refrigerant flow) cooling system. The future-flexibility of the building was embedded into its design, with the incorporation of small office spaces – with six offices per floorplate.
These spaces could be easily combined with neighbouring spaces with the removal of simple partition walls. The MEP systems were designed specifically with this future-flexibility in mind. Similar flexibility considerations were made for the laboratory spaces and the “makerspace” workshops.

Value
The Buro Happold team worked closely with the wider design team to ensure this sustainability-focused commercial building met the green aspirations of the client. We supported the evolution of the design and the project schedule as it was reshaped to keep up with evolving technologies and the demands of constructing a building of this scale during the Covid-19 pandemic lockdowns.
We are also set to conduct a post-occupancy evaluation study for the client, to ensure the building is performing well once tenants are in place. This will allow us to explore whether we can further optimise any of the systems in the building through the incorporation of additional controls or commissioning.















