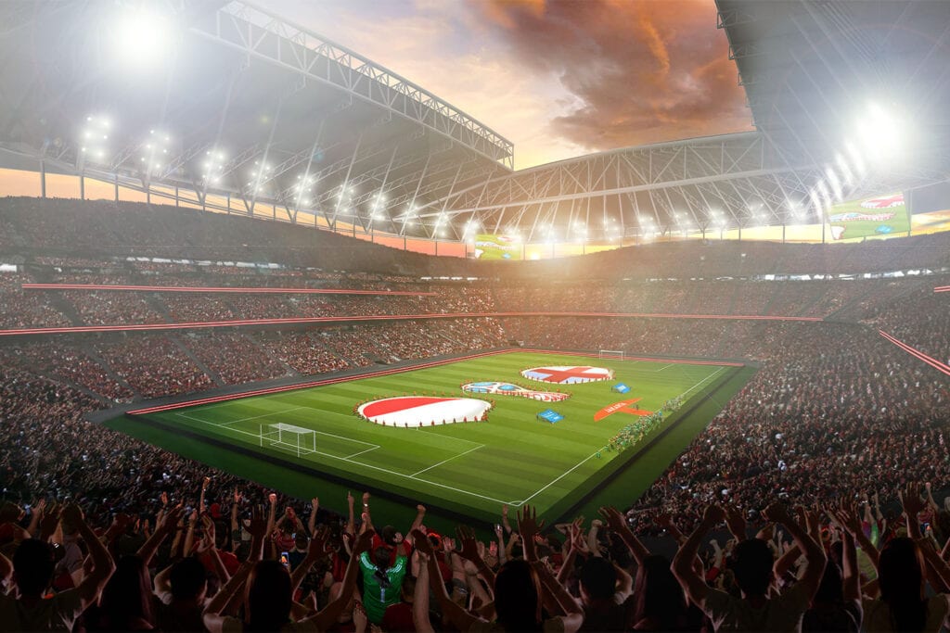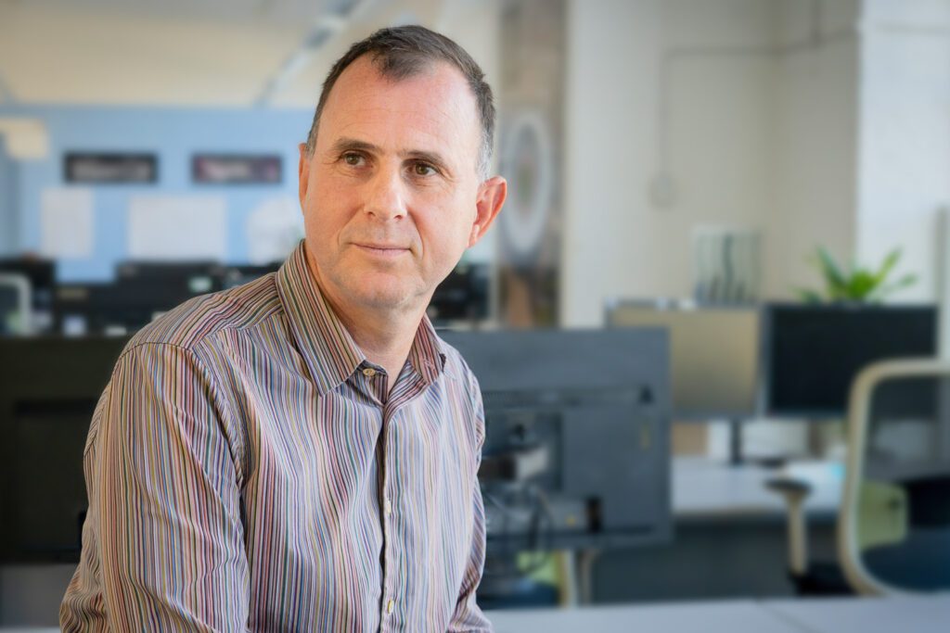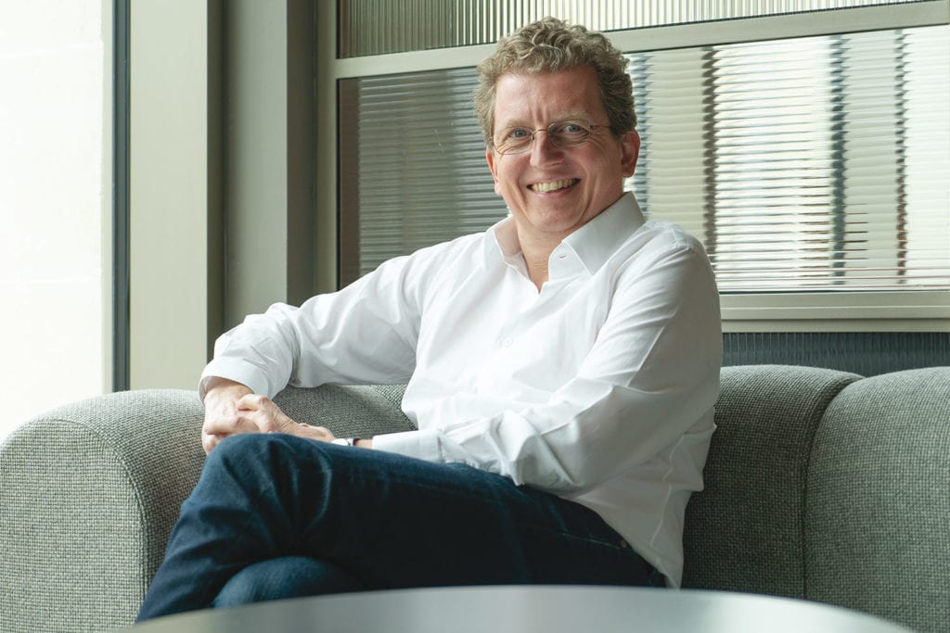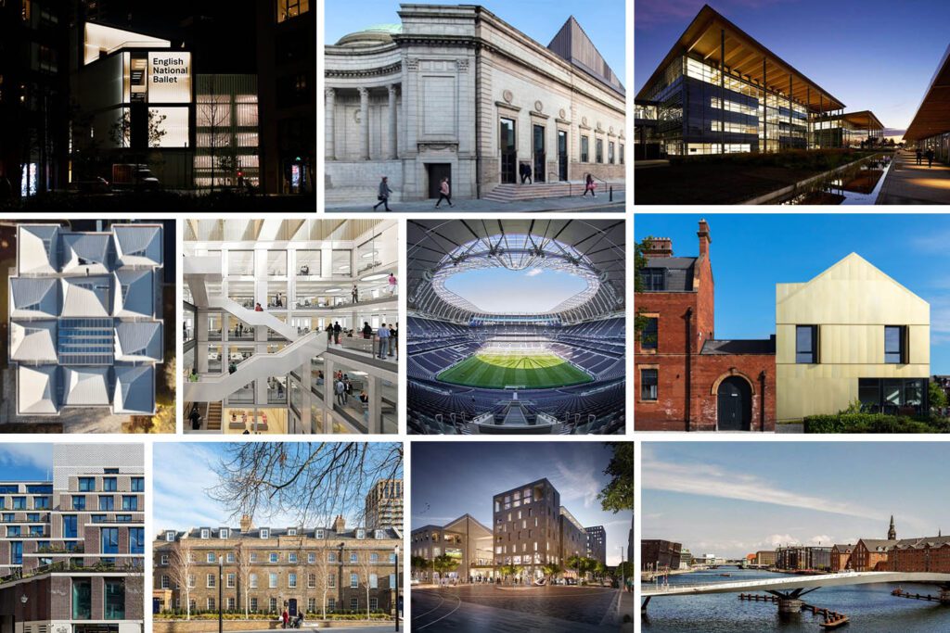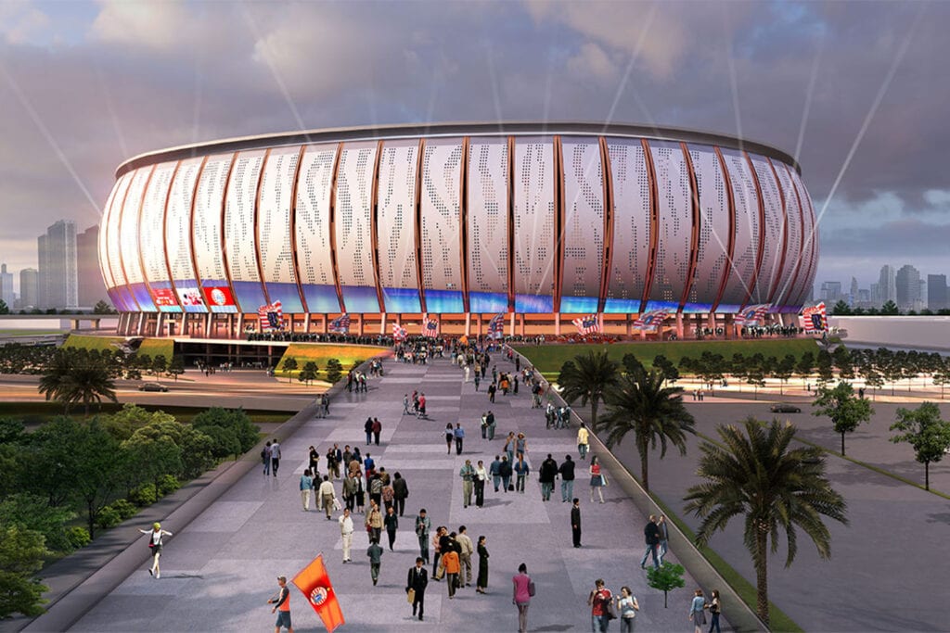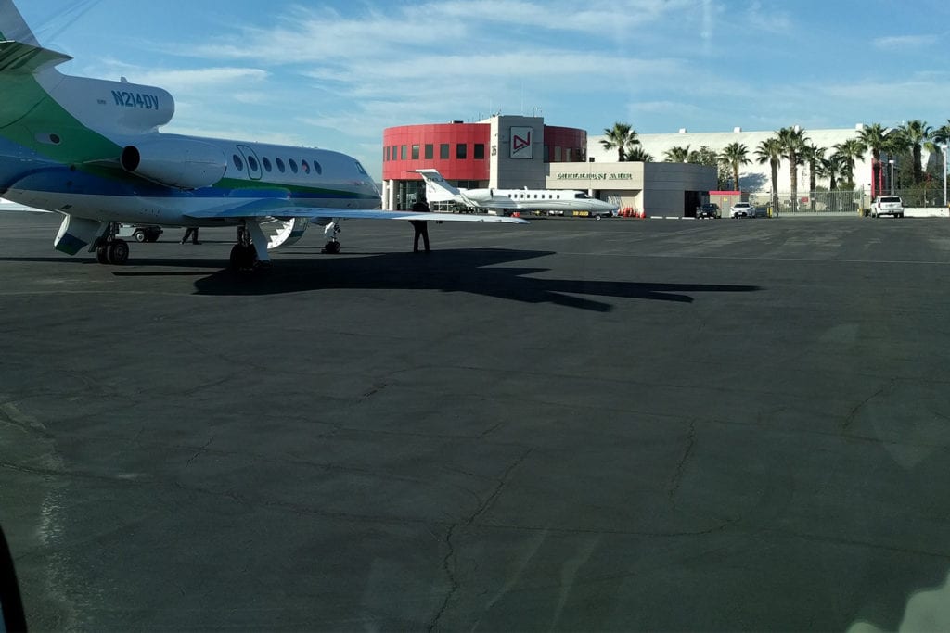- Engaging experiences
- Story telling
- Data visualisation
Visualisation and interactive experiences developed by our 3D artists and animators bring unbuilt environments to life.
Delivering highly immersive experiences aids storytelling and helps clients or investors understand how a project will look and feel before construction or refurbishment work begins.
Some elements of visualisation are commonplace as part of our engineers’ technological “toolbox”. Highly detailed 3D artistry and operational simulations offer the chance to display projects in an engaging way that can communicate complex design issues to colleagues and clients. The use of visualisation tools – such as Unity and Unreal Engine – allow for a deeper level of refinement and adjustment to every design, resulting in truly visionary, transformative outcomes.
Our award-winning visualisation specialists work closely with other Buro Happold teams to create realistic virtual buildings, cities and interactive experiences.
By incorporating comprehensive data from across all disciplines, our visualisation team create detailed, accurate models that engineers use to monitor and assess people flow, and study MEP systems, acoustics and lighting in a useful, visual way.
Visualisation and interactive experiences enable our engineers and consultants to work more closely with our collaborators. Realistic, immersive modelling makes design decisions easier, resulting in tighter, value-led solutions. Clients benefit from an immersive, realistic representation of their projects.
The way we use visualisation tools in our design work is constantly evolving. We work at the very edge of what can be done and will continue to do so. Watch our showreel below and learn more about our work.
The visualisation team created a Google Cardboard VR model for the Hollywood Burbank Airport Concept Validation project. I used this the day we had to present the cost model to the client for the first time. I pulled out the Google Cardboards, and everyone tried it out – it completely changed the vibe of the room, the client said, ‘We’re going to build this project!'”
Patti Harburg-Petrich
Project highlights
Interactive web browser model
David Attenborough Building Refurbishment
This project involved the major refurbishment of the David Attenborough Building, a 17,000m2 mixed-use University of Cambridge building, originally constructed during the 1960s.
The interactive web model was created to show the refurbishment updates. A highly efficient lighting scheme was adopted throughout the project, incorporating daylight linking systems together with photovoltaic panels on the roof, providing renewable electricity back to the building. These solutions have significantly reduced running costs.
The interactive browser-based model proved to be a quick and easy way to share and communicate updates on this evolving project.

Projections on 3D printed models
‘Our time on Earth’ Exhibition
The ‘Our Time on Earth’ exhibition at the Barbican in London looks at how urban environments in 2040 could benefit from incorporating indigenous and local knowledge and technologies.
We created three virtual models which have now been 3D printed and constructed into real physical models. These physical models act as bases for projected animations to bring the three separate stories to life.
Interactive web browser model
Acoustic simulations
These browser-based interactive models formed part of an acoustic story demonstrating how sound behaves in various types of spaces. The goal was to demonstrate the best shape for a concert hall and illustrate what happens to the sound waves if you change the scale and shape of these types of spaces.

Augmented reality
Bath Abbey thermal springs
Buro Happold worked with Bath Abbey on its Heritage Lottery Funded Footprint Project to replace the floor, upgrade the heating system and refurbish the vaults to create new spaces. The Abbey has hot natural springs running beneath it. This presented an ideal opportunity to provide the Abbey to look at using the water as part of a sustainable heating system.
Our visualisation team created an augmented reality experience telling the story of how the water from the hot springs will be extracted and then re-used to heat the Abbey and surrounding buildings. The augmented experience used an iPad and trigger image. This was then used at various local Bath events to help demonstrate the engineering processes to the public.

Virtual reality
Inclusive developments
We developed a wheelchair simulation tool using virtual reality to simulate the built environment as a wheelchair user. This can help to build our understanding of the challenges they face in the daily lives and to adapt and implement design changes that will improve the accessibility of the built environment.
We also created a visual impairment tool to simulate a range of eye conditions, including cataracts and glaucoma. These help to identify the challenges that may arise for the visually-impaired and supports our engineers in adapting their designs accordingly.

On site augmented reality
Wimbledon Park
We developed an augmented reality application that uses an iPad to visualise 3D building models at real scale. The team has been using this app during site visits at Wimbledon Park to provide clients with a virtual tour of the proposed maintenance hub buildings.
The iPad acts as a camera allowing users to explore the look and feel of the new spaces compared to the existing buildings/landscape as they walk around.
