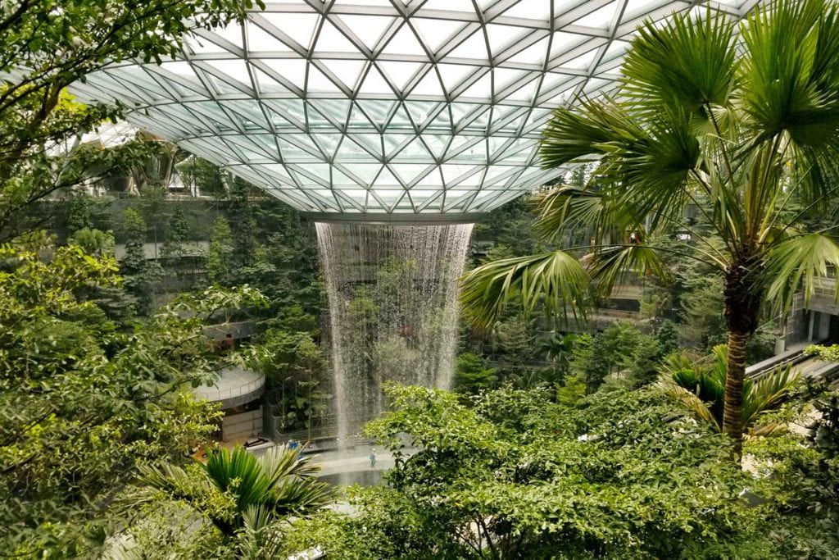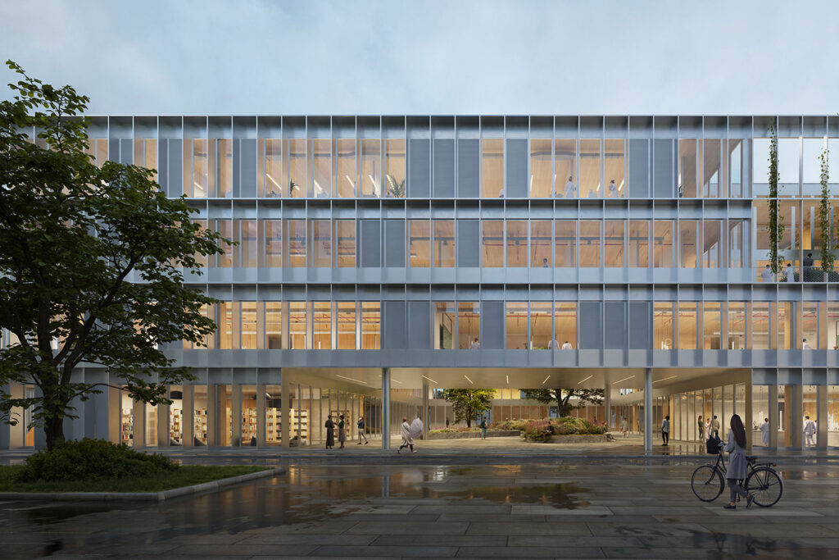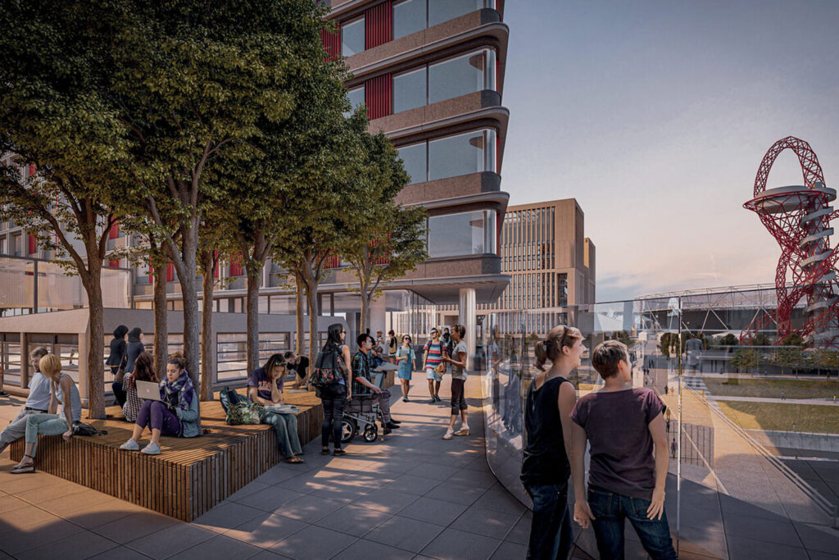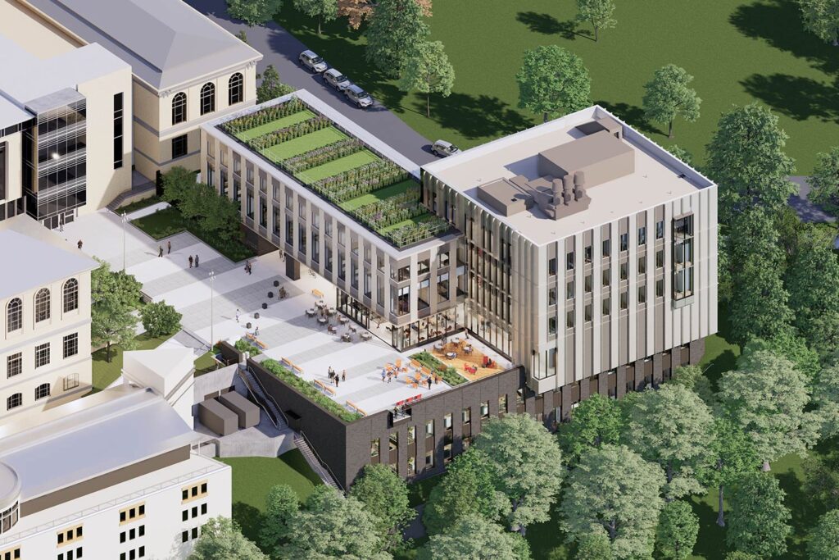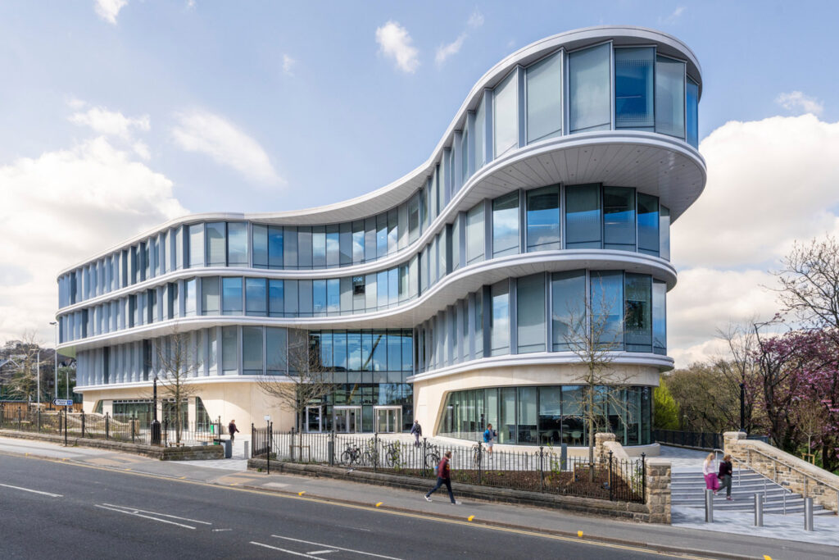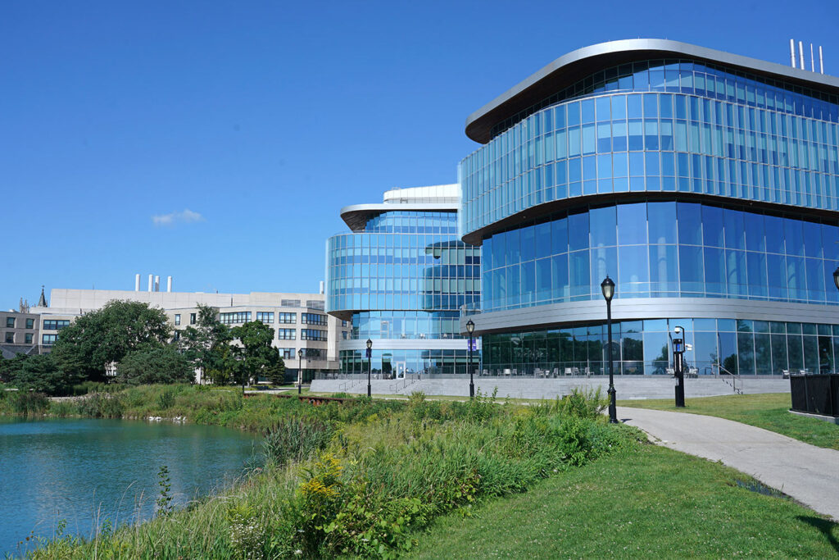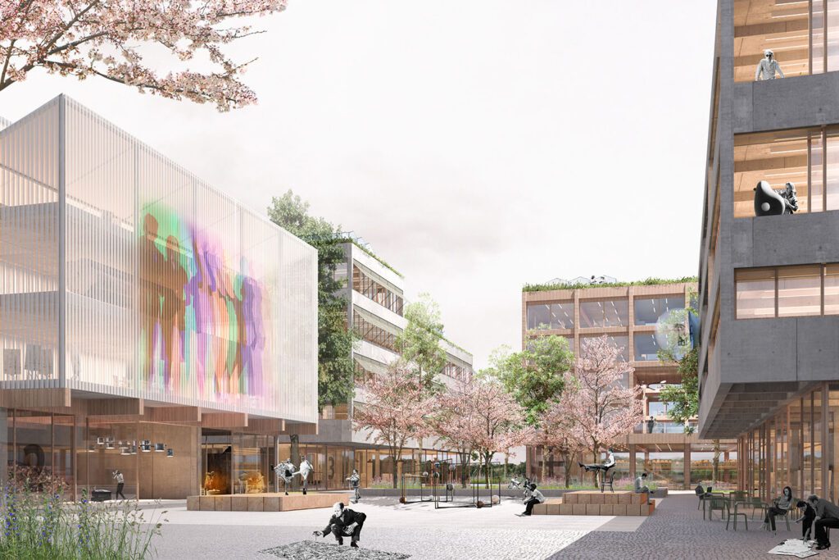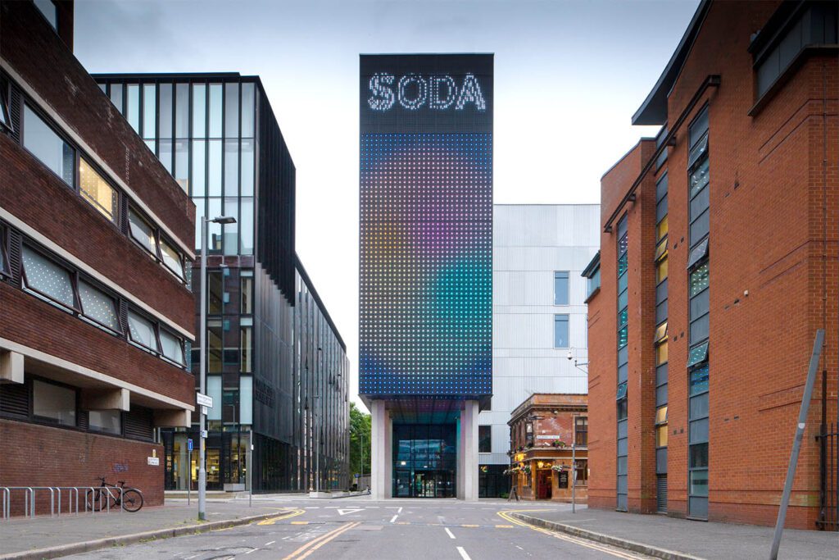
School of Digital Arts, Manchester Metropolitan University
Manchester, UK
Project details
Client
Manchester Metropolitan University / Turner & Townsend
Architect
Feilden Clegg Bradley Studios
Collaborator
Turner & Townsend
Duration
2017 – 2021
Services provided by Buro Happold
Building Services Engineering (MEP), Civil engineering, Ground engineering, Post-occupancy evaluation, Structural engineering, Sustainability
Manchester Metropolitan University’s School of Digital Arts (SODA) is the exciting home for a new digital arts provision for the institution – an interdisciplinary learning environment that reflects the ubiquity of the digital arts in all our lives and will develop talent to support Greater Manchester’s creative and digital industries.
The building, which is partially funded by the Local Enterprise Partnership, provides state-of-the-art film and recording studios, green rooms, augmented reality studios, photography studios, a gallery and music spaces.
A double height ‘digital hall’ atrium provides informal breakout space alongside a café, foyer, screening room and exhibition space, which support the specialised studio facilities. With its enormous LED screen frontage, which stretches for almost the full height of the building, since opening in autumn 2021, it has become a vibrant landmark in the Oxford Road student quarter to the south of the city centre.
Challenge
Buro Happold was engaged initially by the University itself to support it with a range of advisory services for the development of the building’s requirements, including optioneering, built form finding and delivering a detailed site constraints review.
The University then held a design competition, and we were part of the winning design team, led by Project Manager Turner & Townsend and architect Feilden Clegg Bradley Studios. We delivered multidisciplinary services with the client up to RIBA Stage 3 and assisted with the tender process. Whilst the core team remains on the client side, the structural team was novated across to work with the contactor, Kier Group, to be part of the team delivering the project.

The adopted solution has been determined from extensive stakeholder engagement with the University and design team. We played a key role in this process, helping to bring together the views of a variety of multistakeholder group, ensuring the completed building meets all of their requirements.
We also supported the University in its ambition to achieve BREEAM Excellent and to assess the design against the University’s bespoke sustainability criteria.
The site for the new building was highly constrained, sitting on a former small car park, and straddling a road, which had to be stopped during stages of construction. Surrounded by other busy university buildings on three sides, and with a public house alongside the site.
There were also lots of below ground infrastructure constraints to divert or avoid during construction. The other great challenge was to deliver both flexible and adaptable spaces alongside highly specialised facilities, such as film studios and augmented reality studios which would contain a lot of sensitive digital equipment.

Solution
The design team examined the challenges around vibrations and acoustic disturbances, and our experts played a key part in tailoring the more sensitive spaces with specialised engineering approaches that enabled studios to be structurally isolated from other elements of the building.
Before construction took place, we undertook detailed analysis and digital modelling of the design to ensure these specialised engineering solutions would prove to be technically effective in the completed building.
Our MEP specialists also had to consider acoustic attenuation in the ventilation ducts, which included hanging them from springs to prevent acoustic and vibration ingress in more sensitive areas.
We were appointed as an environmental sustainability advisor to the University to identify the sustainability targets and parameters for the project, which the design team including the architect, MEP, civil engineering and structures teams could then work within.
Photovoltaic solar panels on the roof help to lower the building’s operational carbon footprint by delivering a steady flow of renewable energy, while our MEP team also incorporated the latest sustainability-focused services equipment, including LED lighting throughout and air source heat pumps as the primary means of heating the space.
The crowning glory of the building is the enormous LED screen that acts as a spectacular frontage, designed to publicly display the students’ work. Our MEP experts supported the commissioning and incorporation of the screen and the installation of the high voltage infrastructure needed to make it work.


Value
Buro Happold’s experience in driving multidisciplinary solutions for complex construction projects, with multiple stakeholders, and co-ordinating a broad range of specialists and sub-consultants, was critical to ensuring the ultimate success of the design.
Our teams were able to co-ordinate operations on a challengingly constrained site at a challenging time – working throughout the Covid lockdowns of 2020. The building provides an impressive range of specialist studios with high-end facilities for students, which will help the University to attract and educate the next generation of digital media specialists in the city.
Awards
2023
RIBA North West Award






