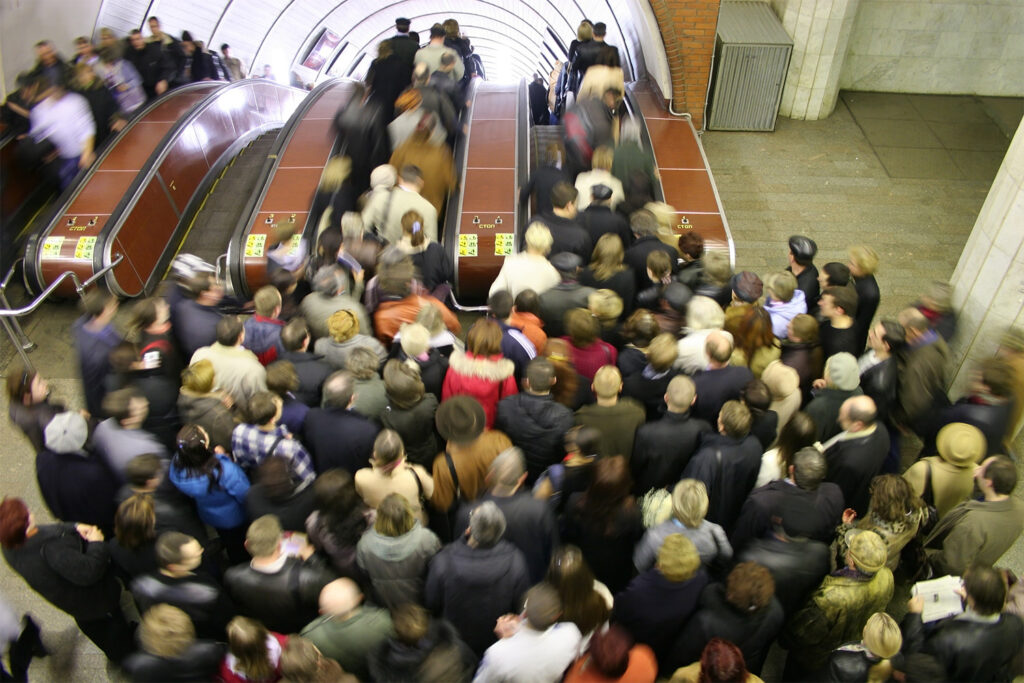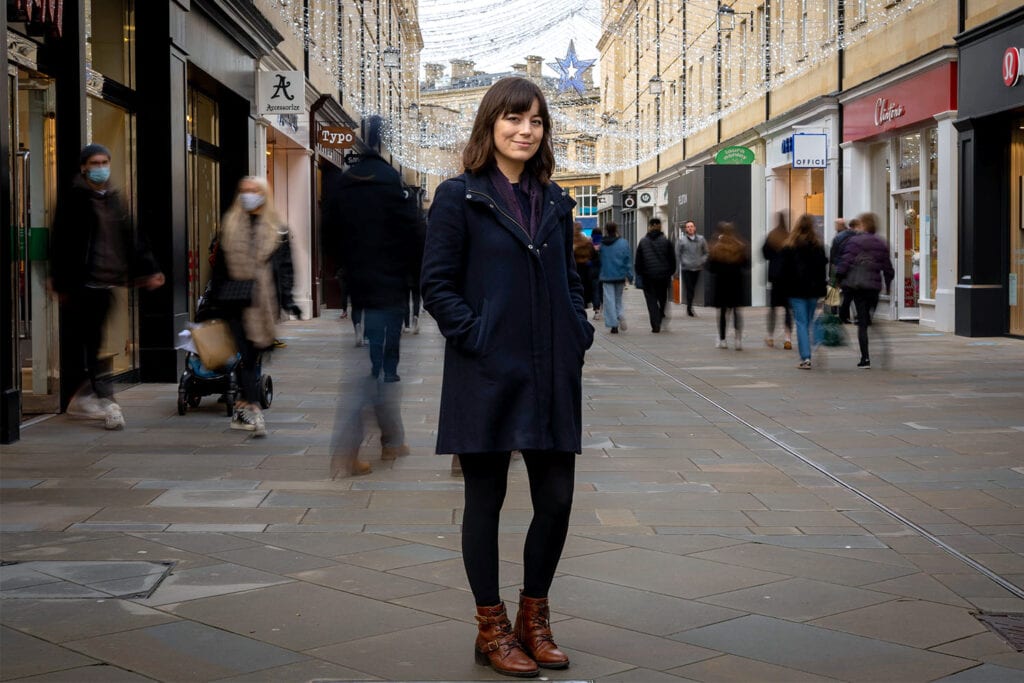Why VT systems can make or break a building
Imagine the following scenario: you travel to your place of work on a packed commuter train in the morning only to be faced with another crowd of workers all queuing to use the lift to go to their respective offices.
That is the sad reality for many people around the world who have to put up with under-elevated buildings with waiting times of up to one hour. Elevators are the spine of a building or vertical subway systems, keeping the flow of passengers running effectively while also providing a positive user experience. As a consequence, inadequate building transportation systems will lead to a loss of tenants. In extreme cases, under-elevation could render a building unsalable as the service quality of elevators does not meet minimum standards or tenants’ expectations.
But passenger flow efficiency is only one aspect of vertical transportation (VT) concepts. Our discipline expert Marc Hense, Associate Director in the Europe region, explains why good VT concepts are crucial for the operation of a building and why it is so important that they also consider material, freight and waste transport and reflect current and future requirements.

Vertical transportation encompasses a large variety of elements. Can you give us a short overview of what VT entails?
Vertical transportation consulting is a holistic planning discipline that includes the whole planning and construction life cycle of VT systems such as elevators, escalators, moving walks or related transportation systems in all types of buildings. While in early planning stages, a vertical transportation concept will be outlined and specified together with clients and architects, the planning process is advancing with further detailing during design development by providing detailed specifications, design drawings and, if requested, BIM models. The entire VT design plan will then conclude in a related tender specification with all necessary details. Also, additional services such as site supervision, technical due diligence or modernisation planning are part of our specific VT services at Buro Happold.
Why is it so important to integrate vertical transportation from the outset of the design development?
Vertical transportation equipment plays a key role to make a building functional. If the importance of VT planning is underestimated or neglected at all, it can have a major impact on the object’s value and rentability. It is of high importance to plan and design VT equipment precisely to make the vertical people flow efficient and to avoid unnecessary costs.
What value do you as a VT expert bring to the table for the client?
As VT consultants, we always reflect the view and needs of our clients, not those of manufacturers. While it is important to balance aspects such as short waiting times, initial investment and operational cost, independent VT consultants also include a wide and varied range of manufacturers and reflect clients’ needs and obligations during the whole design process to allow for a fair and cost-efficient tendering.
From the client’s perspective, it is crucial to work with an independent industry professional who understands the “language” of VT manufacturers, their related deliverables and someone who is able to negotiate on the same technical level and in favour of the client. In addition, during the entire design process, where necessary, we aim to implement the newest digital and sustainable technologies, not just to optimise the initial investment but also to reduce operational and maintenance cost.

How do you strike the balance between over- and under-elevated buildings?
Buro Happold can provide traffic simulations at the early stages of the design process that will help to establish the necessary number of elevators and their specifications to exactly meet the VT demand and required lobby sizes. With this design approach, we can avoid unnecessary investment costs due to an overestimation of elevators needed, but also traffic congestions as results of too few elevators. By using simulation methods, we can develop demand orientated, tailor-made specifications that reflect very specific user cases and building types.

What technological advances have you seen in recent years?
In accordance with other disciplines, sustainability plays a major role in building design and elevators can contribute a remarkable part. The industry is developing technologies that can recover energy to the building grid or implement controller functions that lead to reduced energy consumption while using materials and logistical approaches that reduce the overall CO2 footprint induced by vertical transportation systems.
Looking into the future, which trends can you see developing in the coming years?
Besides the mentioned sustainability focus, digital integration into buildings will also play an important role in the future. While there are already several smart functions and interfaces available, such as mobile phone integration, predictive maintenance, robot interfaces or smart mirrors that create virtual environments inside lift cabins, the industry will further focus on digitalisation to make people flow more effective, more convenient, pleasant and accessible for all passengers.




