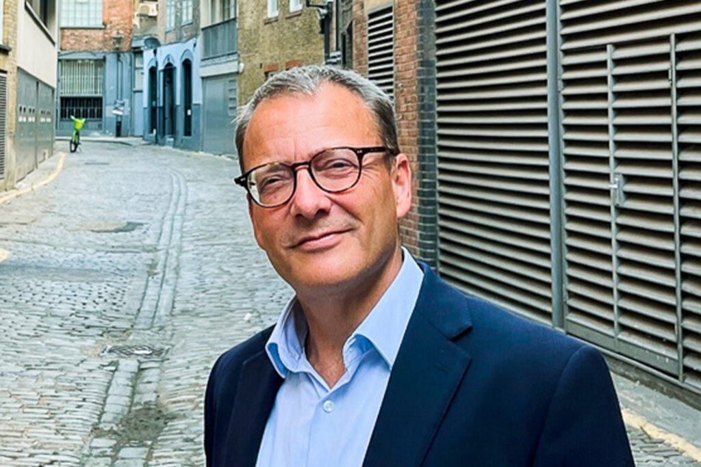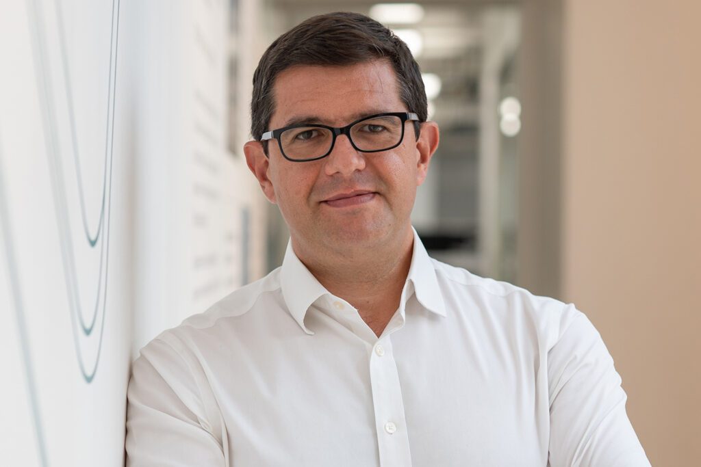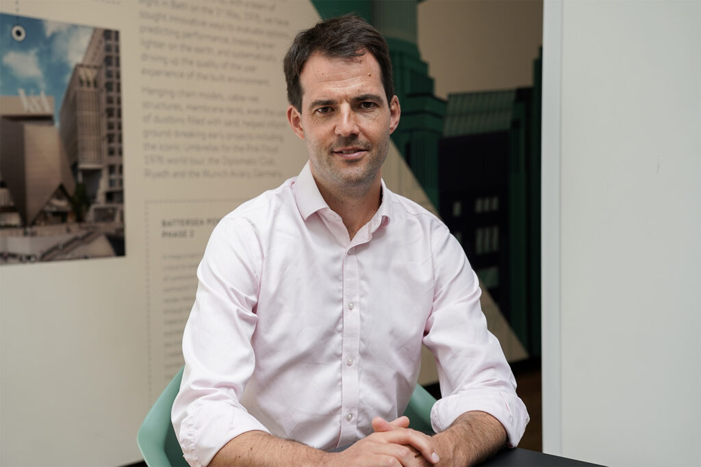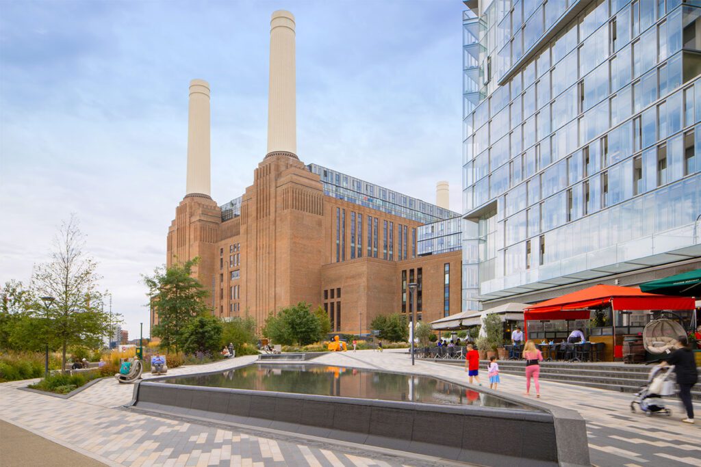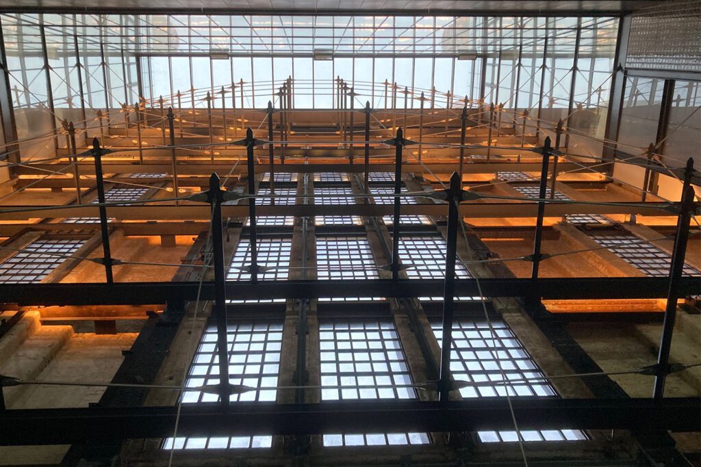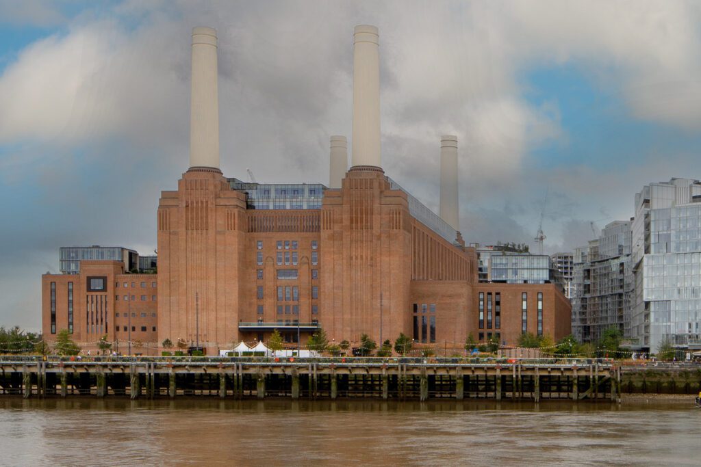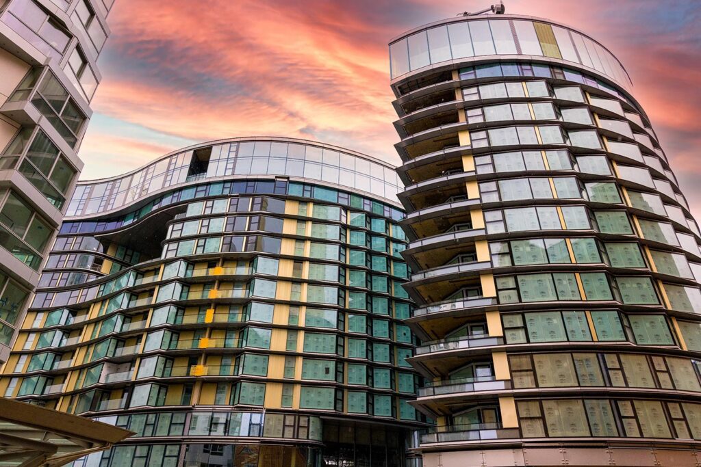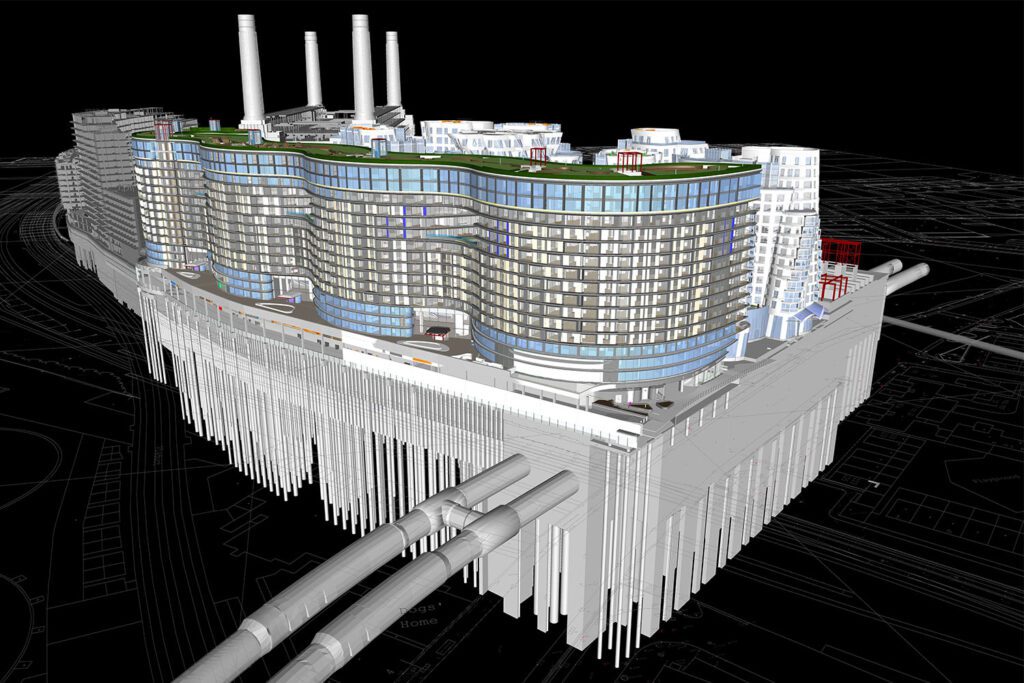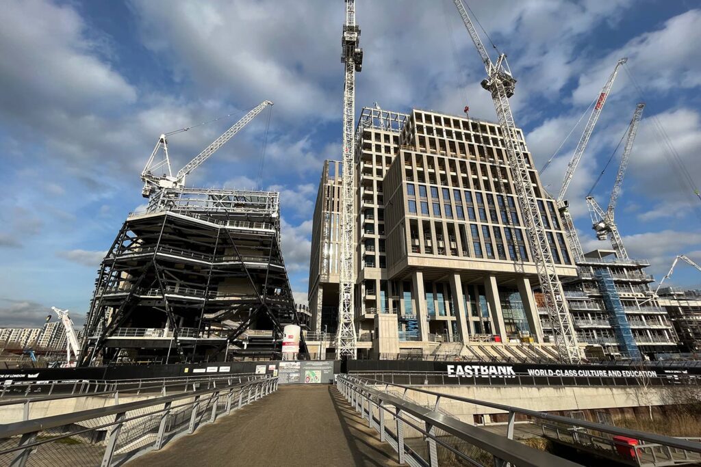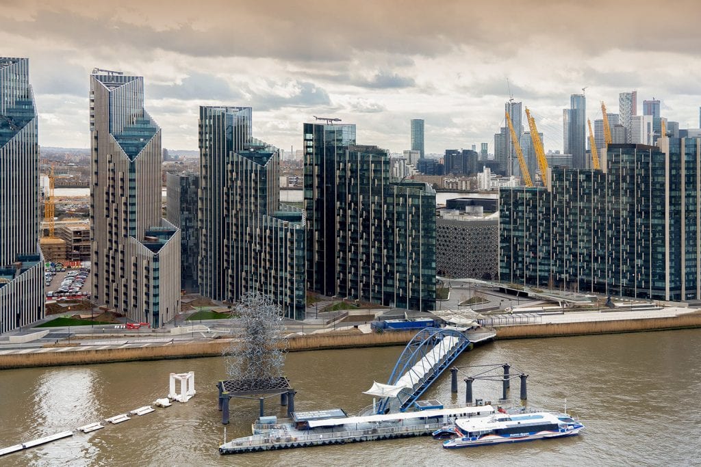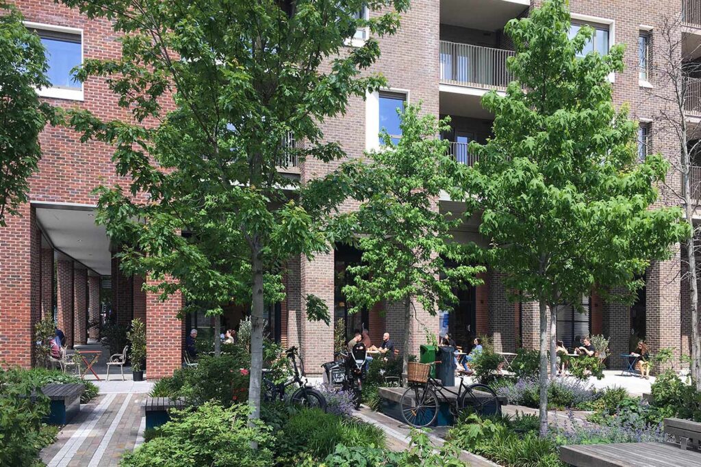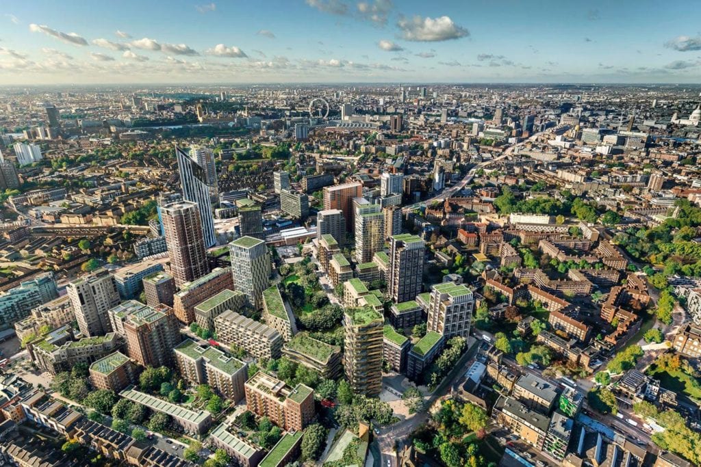
Battersea Power Station
London, UK
Project details
Client
Battersea Power Station Development Company/ Sime Darby/SP Setia/The Employees Provident Fund (EPF)/ Permodalan Nasional Berhad (PNB)
Architect
WilkinsonEyre (Phase 2)
Collaborator
Purcell (heritage conservation architect)
Duration
2012 – 2022
Services provided by Buro Happold
Acoustics, Bridge engineering and civil structures, Facade engineering, Fire engineering, Ground engineering, Inclusive design, Infrastructure, People movement, Structural engineering, Water
The landmark, Grade II*- listed Battersea Power Station has been sympathetically transformed from a much-loved industrial relic into a vibrant twenty-first century destination. The visionary redevelopment of the 2,495,000ft2 (more than 220,000m2) building was carried out alongside the Northern Line Extension, which opened in 2021, at the heart of a major 42-acre regeneration of this former brownfield site.
The over-arching vision is to regenerate the entire site, creating a vibrant new destination for the city – a place for locals and visitors alike to enjoy a unique blend of shops, bars, restaurants, entertainment venues, parks and historical spaces. It is a key catalyst for the wider Nine Elms redevelopment.
Buro Happold is playing a key role in much of the mammoth seven-phase project (from concept through to detailed design) and is providing one of the key integrating roles for a regeneration that is incorporating a range of new buildings by some of the world’s leading architects. These include SimpsonHaugh and Partners and De Rijke Marsh Morgan (dRMM) in Circus West Village (Phase 1), WilkinsonEyre in Battersea Power Station (Phase 2), and Foster + Partners and Gehry Partners in The Electric Boulevard, Battersea Roof Gardens and Prospect Place, (Phase 3).
As well as providing multi-disciplinary engineering solutions for the power station building, our experts are also playing a critical role in a range of schemes across many of the site’s other phases. Our elegant solutions to complex challenges have saved the project considerable time and money.
The Battersea Power Station building itself constitutes Phase Two of this unique regeneration project, which will coherently revitalise this central London district. Meticulously renovated over nine years, the power station is the cornerstone of an entirely new neighbourhood. As well as providing 252 apartments, the vibrant mixed-use building contains restaurants, shops, cinemas, six floors of office premises for globally recognised brands and an entertainment venue capable of holding 2,000 people.

Challenge
This famous structure has proven problematic to repurpose since being fully decommissioned in 1983. As successive proposals have fallen through – including a planned theme park, for which large sections of the roof and west wall were removed – the building has suffered from decades of neglect. Battersea Power Station seemed destined to defy modernisation until 2012, when it was purchased by a Malaysian investment consortium with an ambitious vision to maximise the building’s reuse and make the power station the centrepiece of a mammoth regeneration project. A key new piece of public realm at the heart of the complex has been named Malaysia Square in honour of the project’s enablers.
Buro Happold’s engineers overcame a range of challenges in helping to restore the power station, which is formed of a steel frame clad in brick. We worked closely with the Battersea Power Station Development Company (BPSDC), Heritage England and London Borough of Wandsworth, to support the vision to maximise reuse of the building, necessitating careful consideration and interaction between the new frame and existing fabric.

This prime riverside development has posed a number of significant challenges in the area of flood risk and water resource management. Our engineers used their extensive knowledge of the site, built up over ten years, to minimise remedial works and optimise raising of the existing listed River Wall, as well as identify future climate resilient sustainable drainage solutions.
Below ground across the site, obstructions and deep geological scour hollows created a highly variable foundation system, with significant risk of differential settlement between new and existing structures. Fire risk management also proved testing, as the existing constraints and complicated nature of the mixed-use building meant that bespoke solutions had to be developed.
Repair and modification were necessary throughout the building. The power station’s external elevations had become damaged in many places as the existing frame has moved and expanded as a result of long-term weathering. Due to the resultant cracks, water penetration caused rust and as such, the building fabric needed widespread intrusive restoration.

Solution
Our ground engineering team mapped the complex substructure across the site and came up with an innovative foundation solution that was a mix of reuse of existing foundations, together with a scheme of new single-pile pile caps of 50m in length, between 1.4-2.5m diameter, clustered into four families of foundation loads. As well as taking the loads of the new complex, the new foundation system allowed for the creation of a series of enlarged basements to maximise development space.
To guard against significant building movement, we put in place a series of real time monitoring systems and fail-safe measures to be used in the event of significant shifts in the existing structure. Through integrated engineering, we also made the architectural vision viable above ground. Our team’s experience has allowed large structural elements to be realised.
Some of the biggest challenges facing the design team revolved around the notion of creating a new, large-scale building within this historic shell. Controlling building movements and retaining construction tolerances between the new and existing structures was a key priority for the team. Presets – the super-elevations required to account for the movements of the building during loading – were carefully considered, optimised and responsive solutions were factored into the design.
Our structural engineering experts devised innovative solutions for maximising space within the building using steel ground beams – known as comb caps – to support the existing foundations. For the duplex apartments, we developed a lean, efficient means to achieve an ambitious 11m cantilever over Control Room A in Switch House West, increasing net lettable area of prime residential apartments by c20,000ft². In the North Atrium load transfers were achieved with a scheme that utilised transfer trusses, beams and “tree” structures, as part of the 24,000 tonnes of new steel infrastructure installed in the retrofitted building.
Read more about all of these innovations in A Building within a Building.
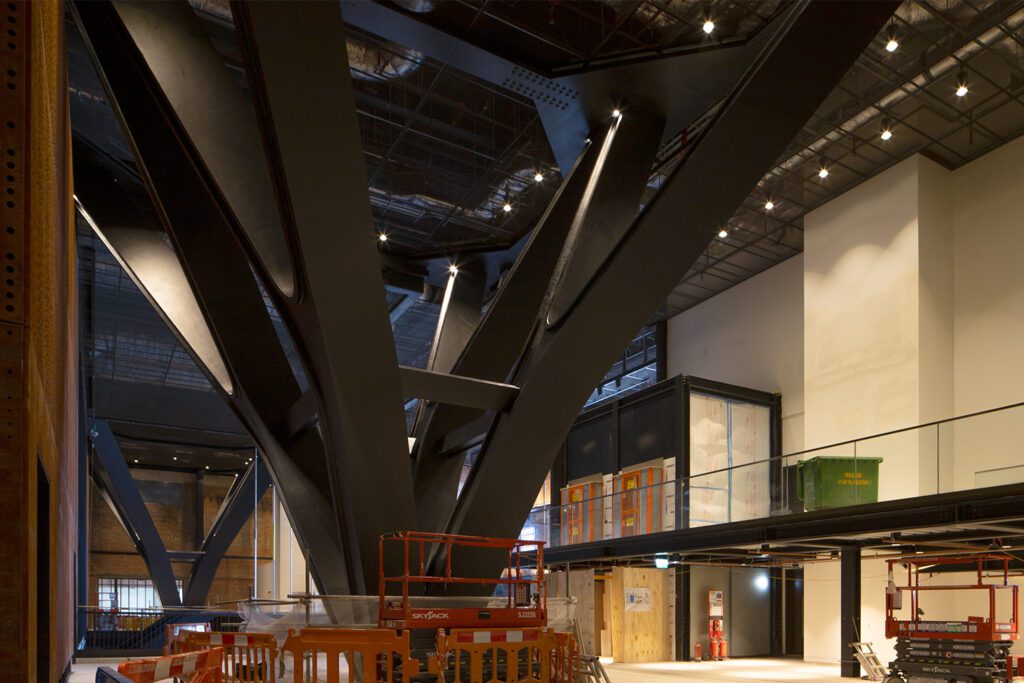

Work on the Turbine Halls demanded pinpoint accuracy to introduce columns within centimetres of existing delicate surfaces. Using advanced modelling techniques, we demonstrated that parts of the existing pile caps could be cut away to make space for the new 24-tonne steel beams without compromising the integrity and required capacity of the foundations. The high South Atrium space dictates that the southern exterior wall of the building is not connected to any of the new floorplates. Our team came up with an innovative digitally modelled solution to support the wall using lightweight bowstring trusses.
To meet the client’s vision to make the power station a destination in its own right and to provide quality green public space it was necessary to construct the site-wide energy centre beneath the riverside park, between the listed power station and the listed river wall. A number of significant engineering constraints needed to be overcome to realise this important ambition and equally ensure that the construction programme did not stall around such a critical path activity. The below ground structure which stretches across the full 150m frontage of the power station, also extends to over 10m below ground to accommodate CHP plant and gas boiler equipment.
This energy solution serves the entire seven-phase development with a site-wide district heating and cooling network as well as providing continuity of heating across the Thames to the Pimlico estate residences that goes back to the 1930s.

Buro Happold experts used digital analysis and advanced modelling to support the development of the design and overcome the challenges associated with the complex existing foundations and substructure. Image: Buro Happold.
Our fire risk management team conducted detailed analysis to develop key fire engineering solutions, such as the bespoke design of the smoke control system for the three-storey Turbine Hall retail malls. These large spaces benefited from the application of CFD fire simulation software and evacuation analysis which was used to validate the design and to allow the removal of the smoke reservoir screens from the original design for these spaces. This opened up the Turbine Hall to allow it to fully meet the architectural vision, but it also reduced the necessary smoke extraction rates significantly to facilitate maximum flexibility for amenity space on the roof.
Read more about our fire engineering and energy solutions and how advanced digital modelling was used to realise the engineering solutions throughout the building in Advanced Modelling.
Given the scale and condition of the existing building, approaching the repairs to the external fabric was a major challenge in itself. We finalised a strategy that involved removing damaged brickwork to access sections of the steel frame, which were then grit blasted and repainted. Original slot windows on the sides of the building were extended in height to increase the access to daylight in the new residential units. This involved removing and retaining the historic bricks for reuse where possible, as well as installing new steel framework around the windows. Addressing the chimneys, we established and led a conservation steering group to explore practical options. When it became apparent that these monoliths were beyond safe repair, the decision was made to dismantle them and create new geometric replicas on site around new stronger internal steel frameworks. Requiring 600 tonnes – or 25,000 wheelbarrow loads – of concrete and 1,500 litres of paint to implement, this method upholds the very highest safety standards while maintaining the building’s famed silhouette in fine detail.
Read more about our approach to repairing the fabric of the building and reconstructing the replica chimneys in Repairing an Icon.
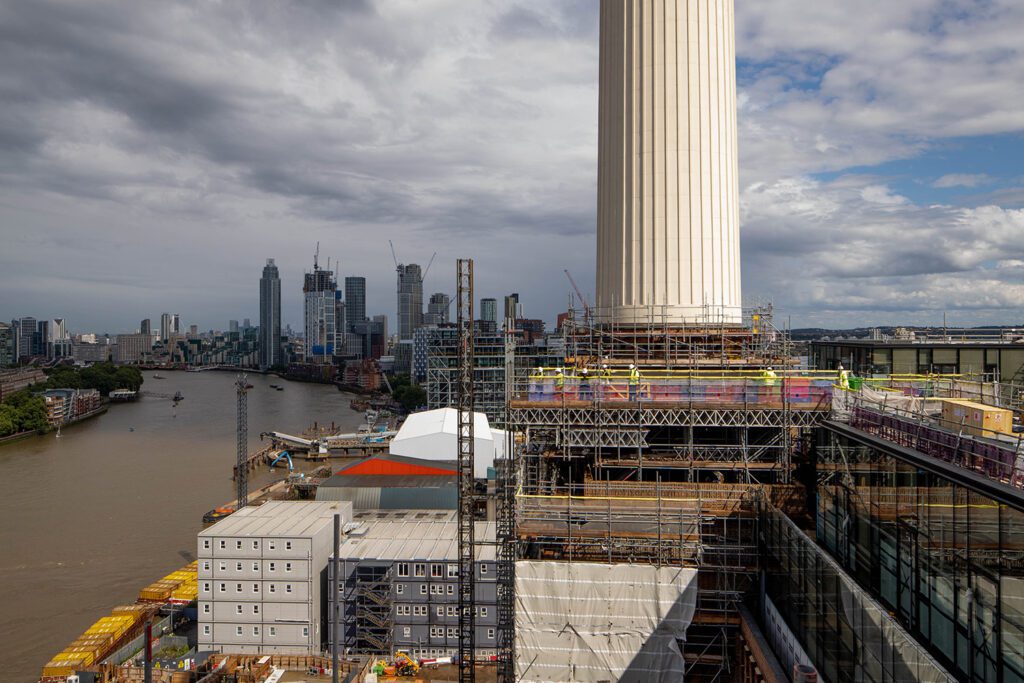
Value
Buro Happold’s approach to the Battersea Power Station project focuses on realising the client vision to reimagine this former power station as the centrepiece of a vibrant new urban community and destination. In designing for construction, we devise clear, cost-effective solutions that aim to minimise risk and expedite programme delivery. Our experts have helped to bring this historic building back to life as a 21st century mixed-use complex, supporting the wider design team in creating the “wow factor” throughout, while ensuring safety and tolerances and maximising commercial space.
We developed adaptive design strategies that were robust and pragmatic, which enabled contractors and other stakeholders to make important decisions, and which fed into the key enabling solutions for the wider design, allowing this ambitious project to be realised.
Since undertaking our first structural inspection on this site at the turn of the millennium, we have cultivated a unique understanding of the building’s fabric and structural behaviour. This knowledge has proved invaluable when maximising sustainable reuse of the structure and materials, sequencing temporary works and installing elements that are subject to extremely large forces. Transforming Battersea Power Station was a complex project that has assured a future for this magnificent building. Buro Happold was at the core of a collaborative team that delivered this vision.
Buro Happold are a ‘human face company’ as they have lots of people you want to work with. The people are very friendly and approachable, very talented. They are a bit like us, not stars but team players that enjoy making beautiful engineering and architecture.
Sebastien Ricard, Director, Wilkinson Eyre

Awards
2022
Brick Development Association – Award for Innovation
2023
Royal Academy of Engineering’s Major Project Award for Sustainability
2023
The Institution of Structural Engineers Structural Awards – Winner
2023
New London Awards – Overall Winner
2023
New London Awards – Conservation Winner
2023
Structural Steel Design Awards – Winner
2023
Façade 2023 Design and Engineering Awards – UK Refurbishment Winner
2023
Building Awards – Project of the Year
2023
World Architecture Festival – Mixed-Use Winner
2023
Constructing Excellence SECBE Awards – Building Project of the Year over £10 million Winner
2023
Construction News Awards – Project of the Year (over £50m)
2024
LABC Awards – Best Public or Community Building (Regional)








