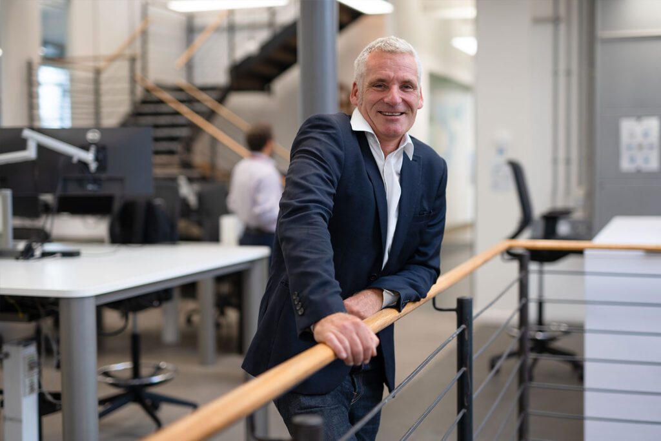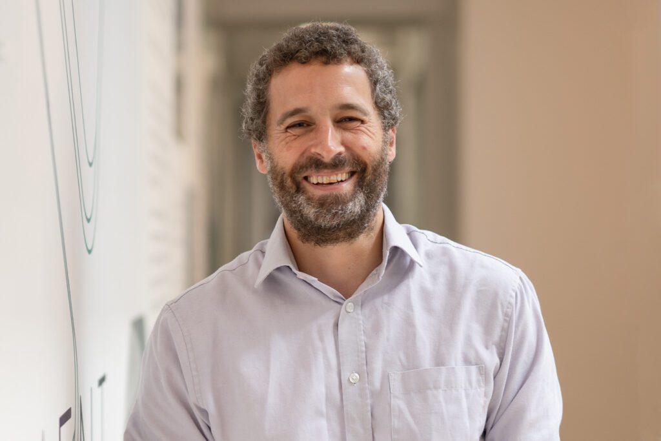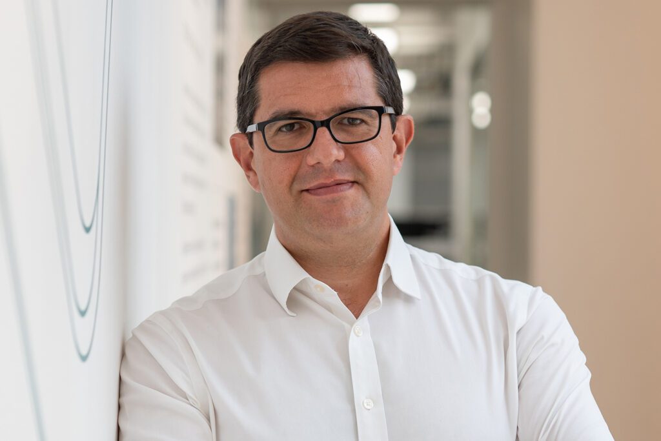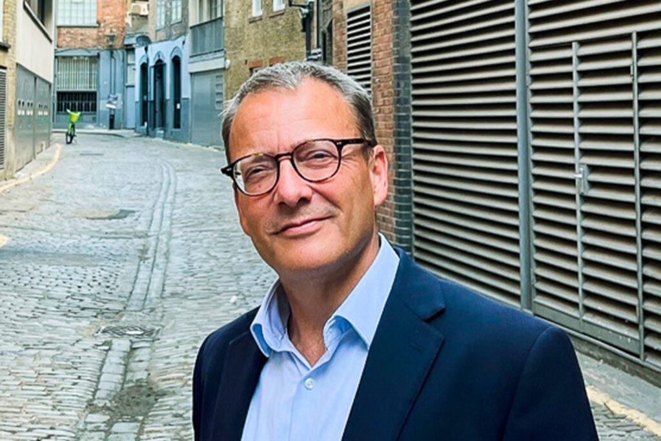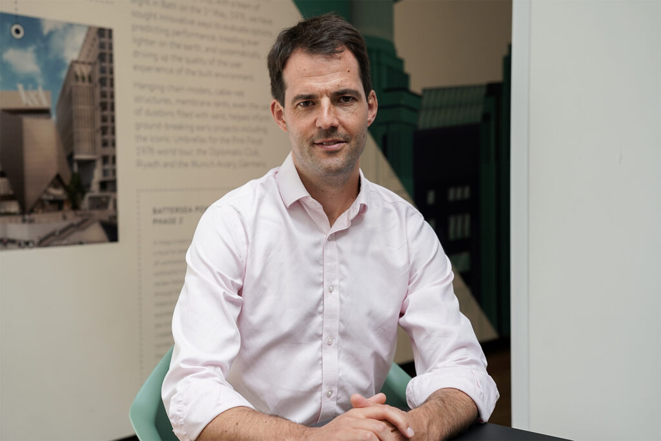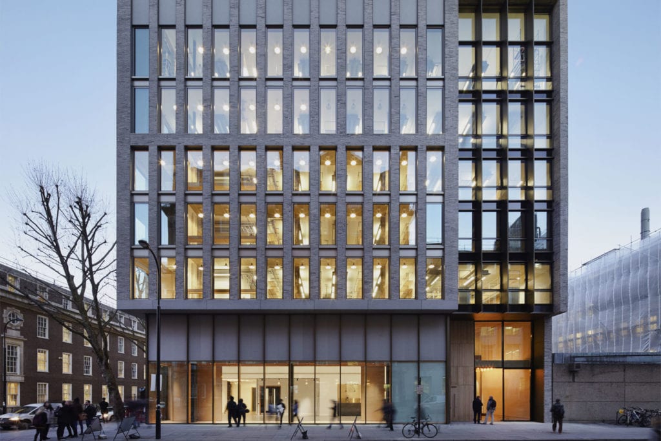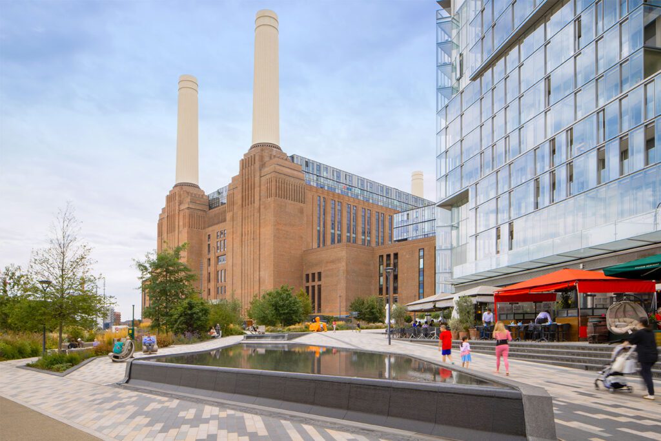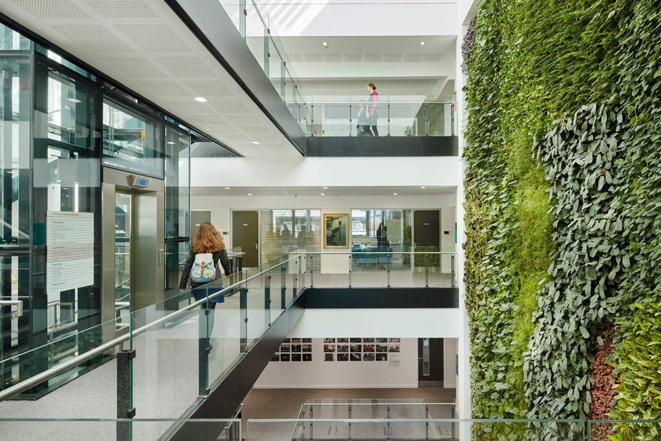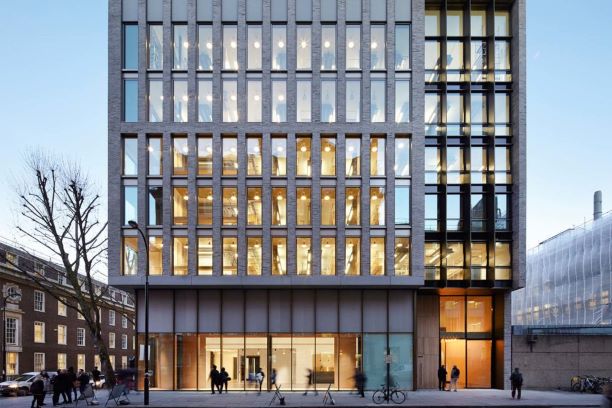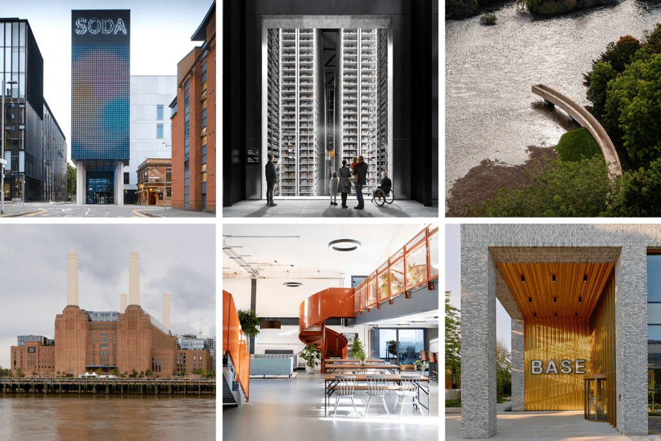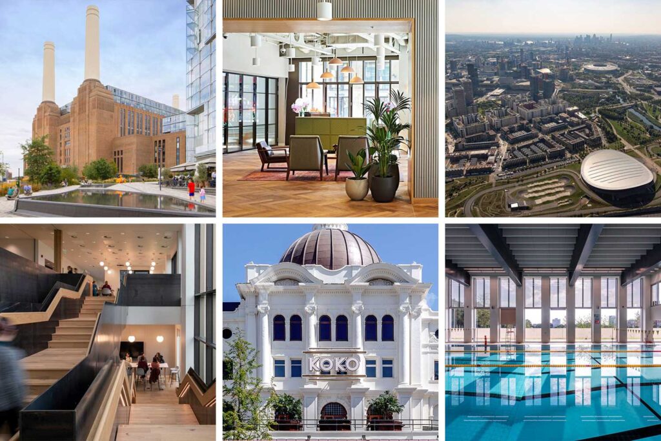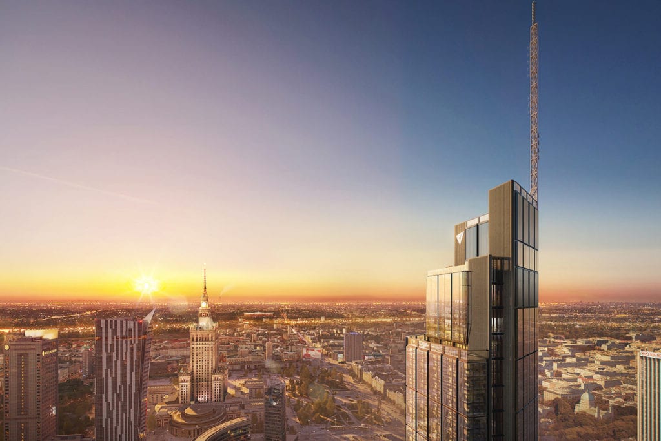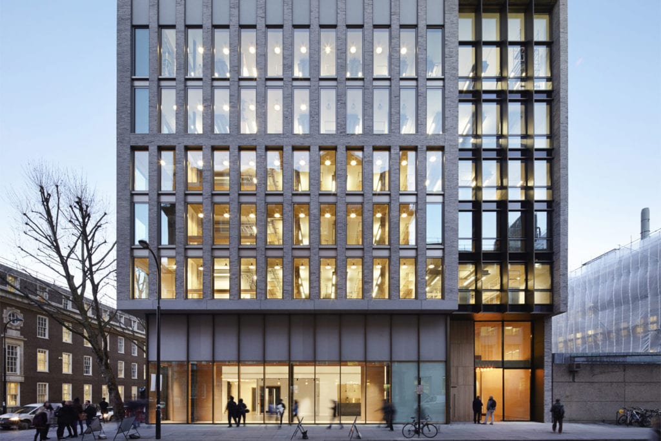
Building asset transformation
Helping clients decarbonise, repurpose and
regenerate existing commercial buildings
Climate, communities, tenants and shareholders have coalesced in recent years to escalate demands to decarbonise, modernise and regenerate existing building assets and portfolios.
We work with clients on projects ranging from the sensitive conservation of a Georgian property, the reimagining of a shopping centre as a vibrant mixed-use neighbourhood, to the major redevelopment of an iconic power station into a commercial workspace that attracts global leading tech tenants.
Across all these project types and more, there are a number of common drivers, challenges and opportunities. Read on to explore the key themes where we are helping our clients deliver world-class asset transformation projects across the commercial sector.
Health and wellbeing
Improving and evaluating environmental comfort and safety, meeting modern wellbeing and accessibility standards and attracting tenants looking for world-class building environments.
Placemaking and social value
Breathing new life into existing buildings, preserving and celebrating architectural heritage, densifying spaces with infill and in-between spaces, minimising disruption with sensitive interventions and creating vibrant places that support our communities and the fabric of our cities.
Sustainability and embodied carbon
Assessing embodied and whole-life carbon of existing buildings and portfolios, developing decarbonisation strategies, reusing existing foundations and structures, improving operational performance and post-occupation evaluation.
Economic viability
Assessing the economic viability and developing the business case to refurbish or repurpose stranded or stranding assets, including evaluating and optioneering types and level of intervention, pre or post acquisition.
Programme, cost and risk
Delivering on time, reducing cost and mitigating risk. This might include dealing with limited existing information, unknown ground conditions, constrained sites and minimising disruption and loss of rental income. Our approach to creating a variety of design options through BIM and tools reduces risk and encourages better workflows and design outcomes.
Planning, heritage and regulation
Navigating complex heritage requirements, unlocking difficult sites and meeting planning requirements related to fire regulation, building control, safety standards and facade retention.
GFA and unit maximisation
Optimising and adding to the quantity and quality of existing floorplates and sites, including, rationalising plant locations to free up usable and valuable floor space, adding extensions, creating new basements or densifying with infill and canopies to create new public realm.
Operational performance
Modernising and improving operational performance – including lighting, ventilation, heating and cooling – to reduce running costs, reduce operational carbon emissions, enhance occupant health, wellbeing and productivity and improve asset value. Building owners can reap long term benefits if data models, such as digital twins, are prepared during the design stages and linked to the Facilities Management BIM (FM BIM) – using them to more efficiently manage resource use and optimise maintenance and cleaning programmes long after completion.
Adaptability and resilience
Building in resilience and flexibility to assets and portfolios, preparing for and accommodating future change, including optimising spatial flexibility and MEP systems flexibility, reducing future maintenance and upgrade costs and improving asset insights – using tools and platforms such as SmartViz – to inform future decision making.

What we do
Key capabilities, services and tools
Buro Happold’s end-to-end and multi-disciplinary approach to repurposing buildings is founded on technical expertise and a passion for transforming existing buildings and sites into world-class spaces and places.
From site acquisition and assessment to strategy and brief setting, through implementation, design and delivery to post-occupancy assessment, our advisory, engineering and consulting specialisms help our clients across all project stages, typologies, sectors and levels of intervention.

Our end-to-end and multidisciplinary approach
Engineering, advisory and consultancy tailored to your needs
We help our clients throughout the project life cycle. The earlier we are involved, the greater impact we can have in shaping outcomes and delivering value for our clients.
clients we work with

Project highlights
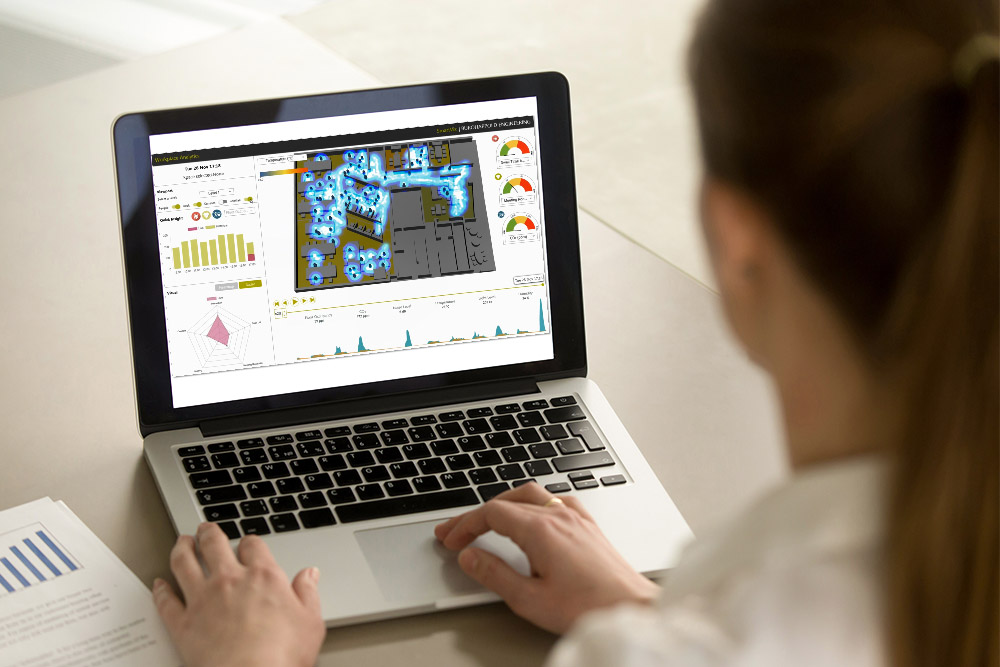
Workplace Analytics for Vodafone
London, UK
Buro Happold’s smart building consultants worked closely with Vodafone to transform its workplaces, to integrate the latest smart building technologies to support the company’s ways of working, employee wellbeing activity and to use technology to drive the overall productivity of the business.
Using our analytics platform helped the business to interrogate the mass of raw data produced by its global portfolio, and has supported the company with the installation of Internet of Things (IoT) sensors to maximise the utilisation of the spaces available.
Vodafone is committed to using data to transform workplaces, ways of working, employee wellbeing and productivity. The analytics and insights provided by Buro Happold’s SmartViz platform have helped us not only streamline the data across our global portfolio of assets, it has also helped us expand our use of IoT sensors and data in boosting space utilisation and employee productivity.
Richard Muraszko, Group Property Strategy Manager, Vodafone
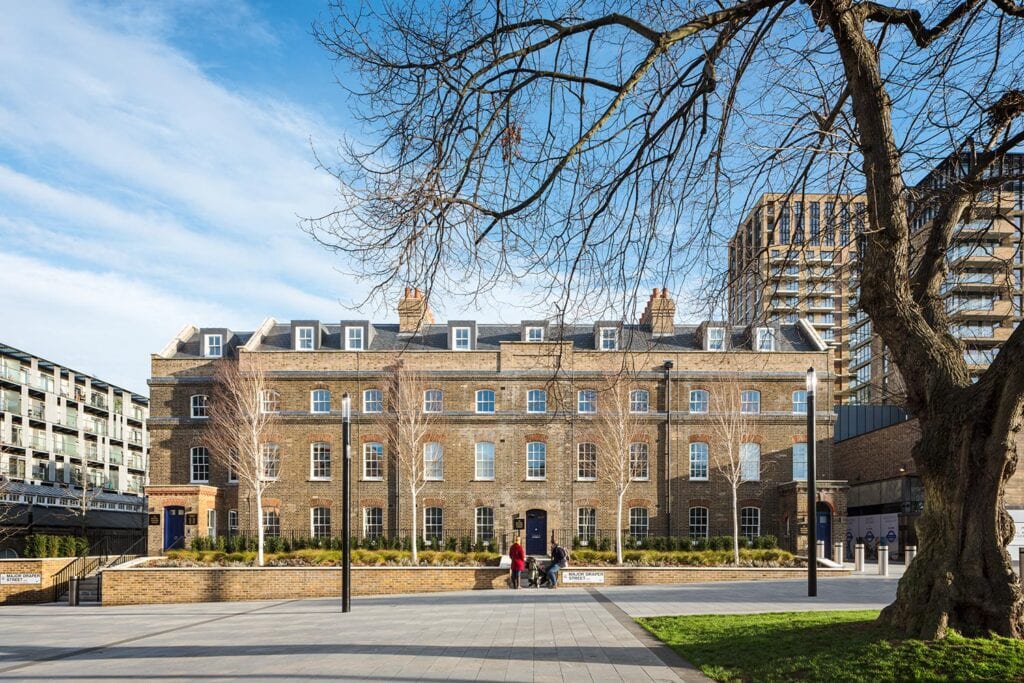
Royal Arsenal Riverside: Building 11 – The Officers’ House
London, UK
Combining innovative technologies and approaches with careful historicism, the Officers’ House is an artful blend of old and new involving the restoration and extension of the Officers’ House, a Grade II-listed building next to the Woolwich Crossrail station.
Our team dynamically modelled the existing building to understand the level of insulation upgrade required. We also used BIM software to analyse the coordination of architecture, structure and building services to acheive seamless interconnectivity for the residents. The project connects to the sitewide low carbon district heating energy supply but also includes state-of-the-art mechanical ventilation with heat recovery for each unit.
A rare residential project right beside such a considerable refurbishment is impressive enough; it is also a first in terms of taking this offsite modular approach to high-end property.
