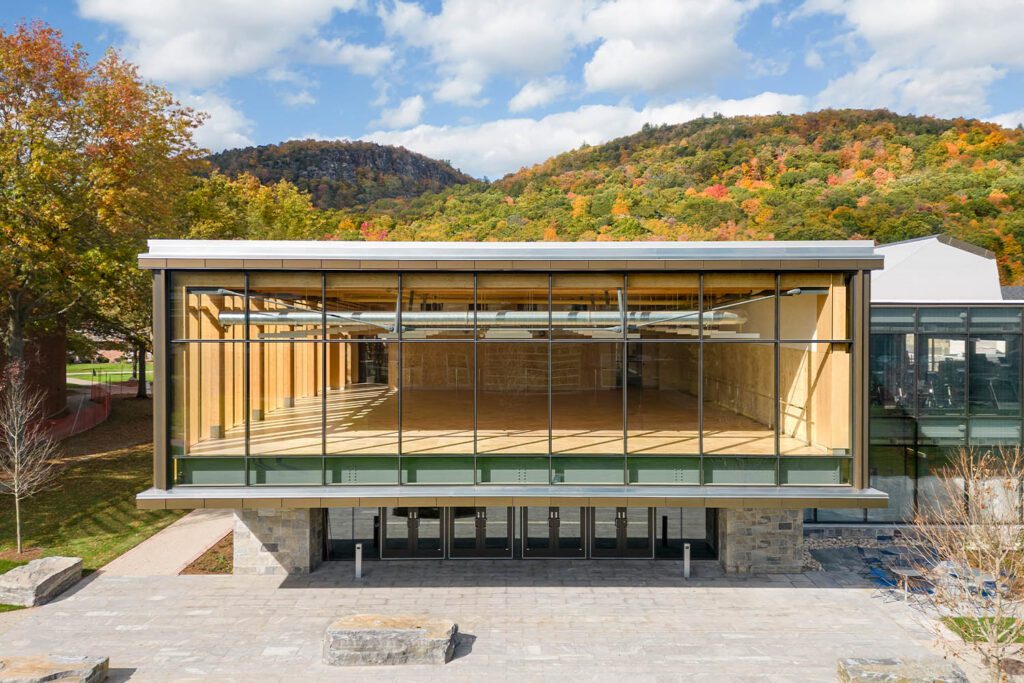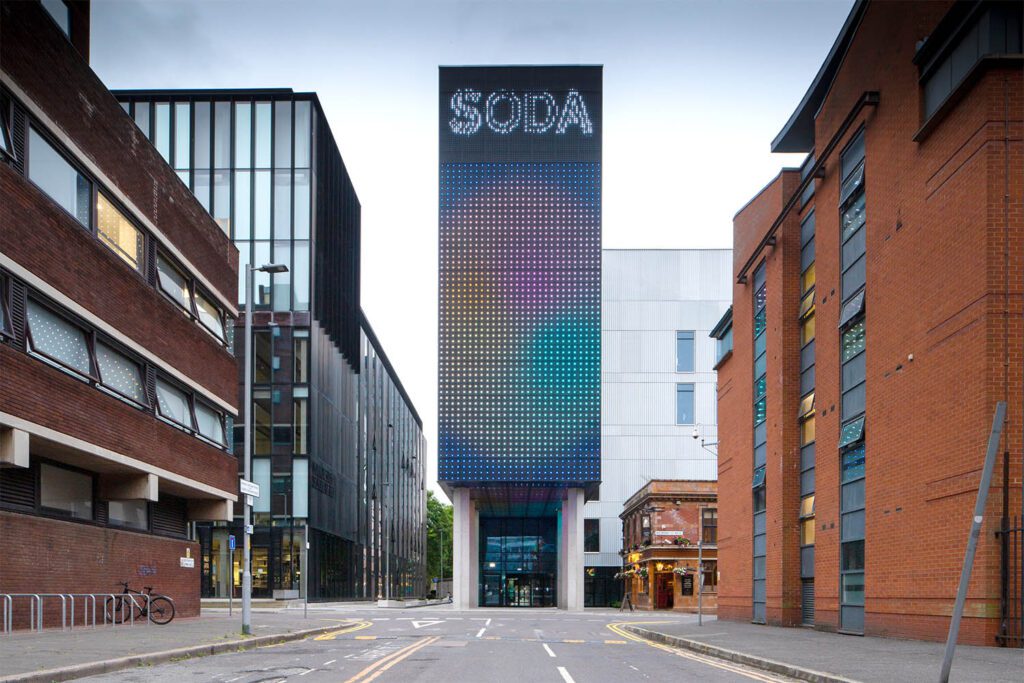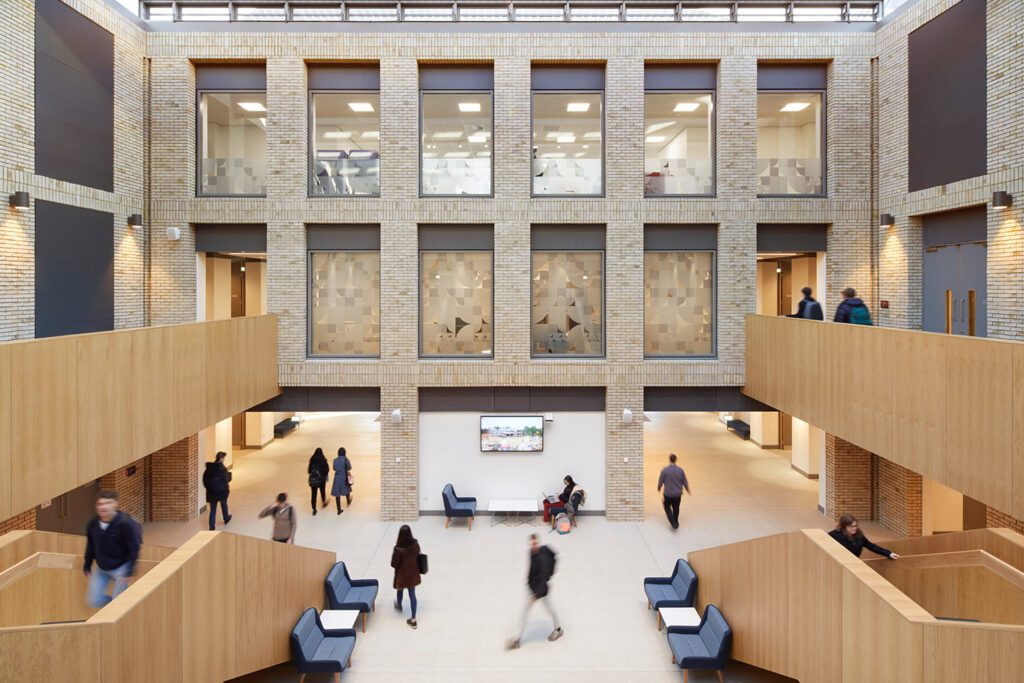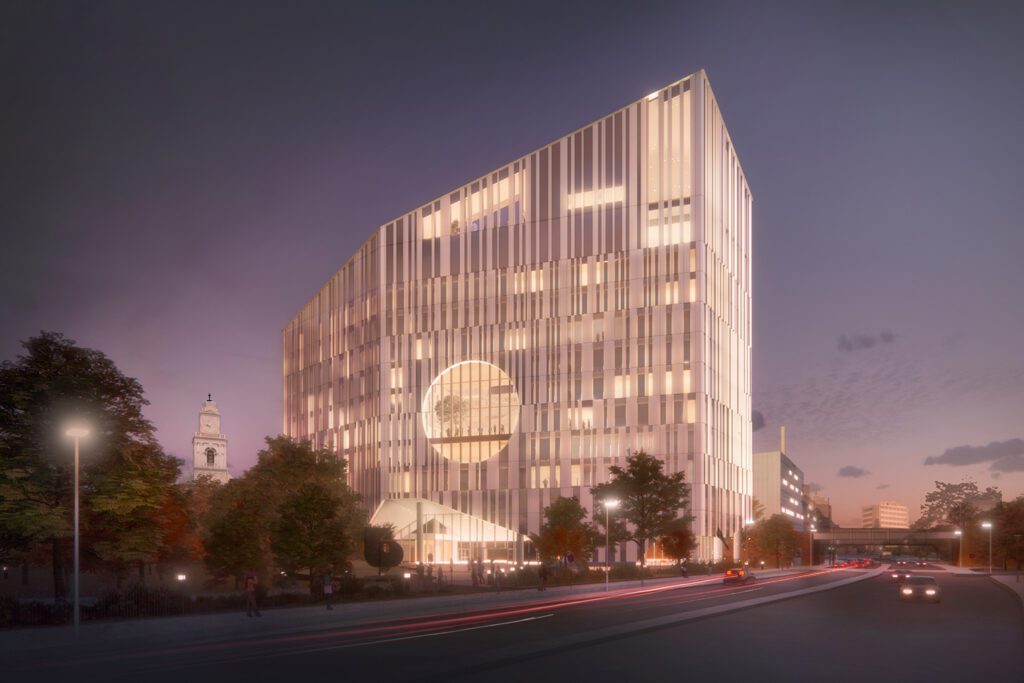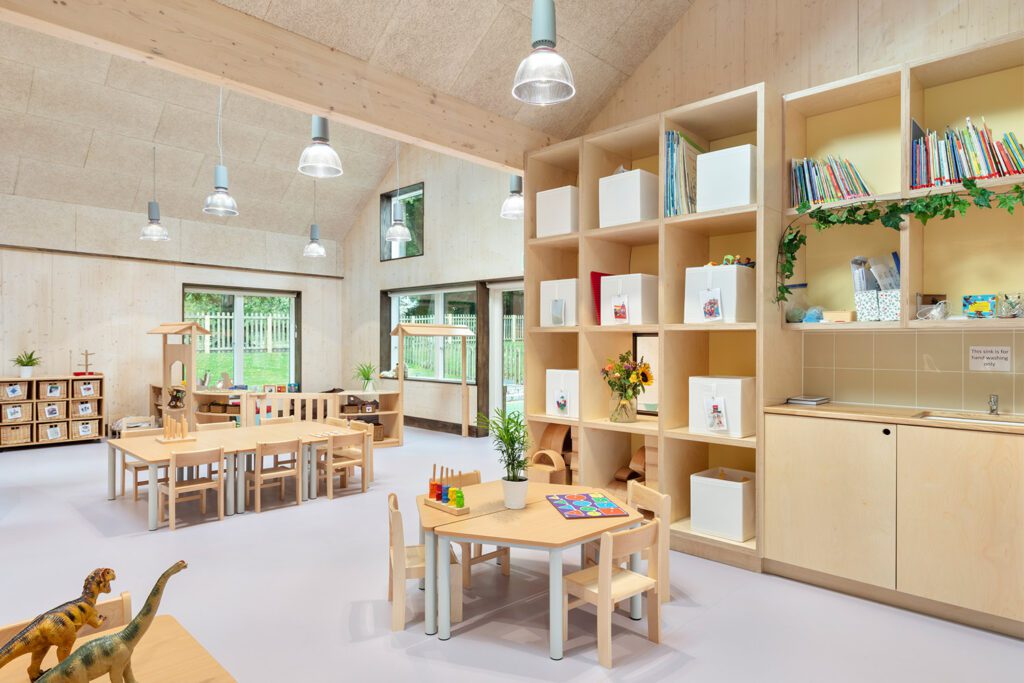
An award winning upgrade
Appleton Tower
Edinburgh, UK
Project details
Client
University of Edinburgh
Architect
LDN Architects
Duration
2012 – 2017
Services provided by Buro Happold
Building Services Engineering (MEP), Facade engineering, Structural engineering, Sustainability
Originally constructed as part of the George Square masterplan, Appleton Tower was completed in 1966 following the demolition of a large number of Georgian terraces.
Home to the University of Edinburgh’s School of Informatics, the building is paired with the nearby Hume Tower to form a symbolic link between science and the arts.
The facade of the building suffered significant damage during a storm in 2008, and was found to be at risk of failure. While works were carried out to try and prolong the life of the building fabric, it soon became clear that extensive refurbishment works needed to be undertaken at Appleton Tower. Buro Happold was commissioned to develop the design for the recladding of the tower to secure its future.
Challenge
A key part of our role in the design of the project was not only to ensure its continued use, but also to change the negative public perception of the building, and to enhance the image of the University.
In addition to its appearance, the University was keen to improve its environmental performance and its accessibility. The original approach to the tower was found to be unsuitable for people with accessibility needs.
We worked closely with the rest of the design team to understand the client’s key drivers and to formulate the optimal design approach.

Solution
Buro Happold’s work saw the facade reinvigorated to extend the life of the building, improve comfort and environmental performance and enhance aesthetics and it’s relationship with the surrounding area. Working alongside other specialists, we achieved this by incorporating a new curtain walling system that allows the use of natural ventilation while remaining sympathetic to the original facade design. The use of a combination of vertical and horizontal louvres, made from white engineered stone, provides the very best environmental and aesthetic solution. The panels are just 15mm thick and offer a slim, sleek appearance to the post war building.
As well as improvements to the facade, the refurbishment has also seen a rooftop extension within a space that previously housed unused plant. The new extension provides a stunning viewing space for students and visitors to enjoy the outlook across the city centre.
In order to make Appleton Tower accessible to all, an extension has been added to the front of the building, bringing the entrance to street level. Further works include a landscaped main entrance, as well as upgraded teaching rooms, computer laboratories, conference rooms and social spaces.
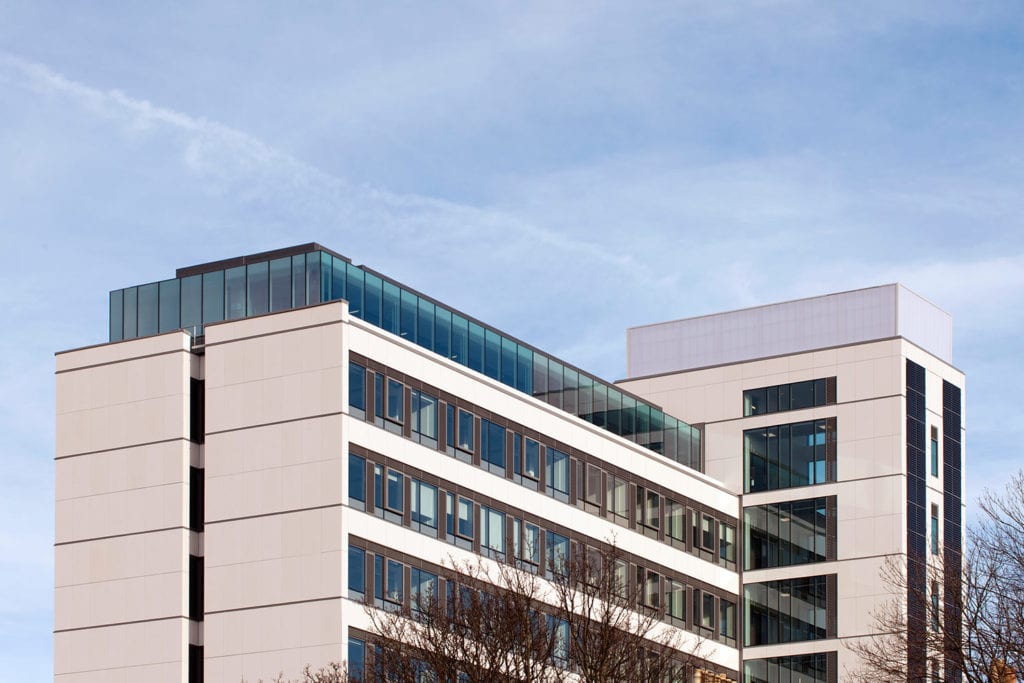
Value
With work to reinvent Appleton Tower now complete, the form of the University building will soon more closely reflect the stunning views of Edinburgh from its rooftop. Combined with improvements to the inner spaces, the upgraded meets the needs and aspirations of the 2000 staff and students that use it every day. The development won a RICS award on completion, demonstrating the impact of the refurbishment to university and city life.
Awards
2018
RICS ‘Design Through Innovation’ Award: Winner



