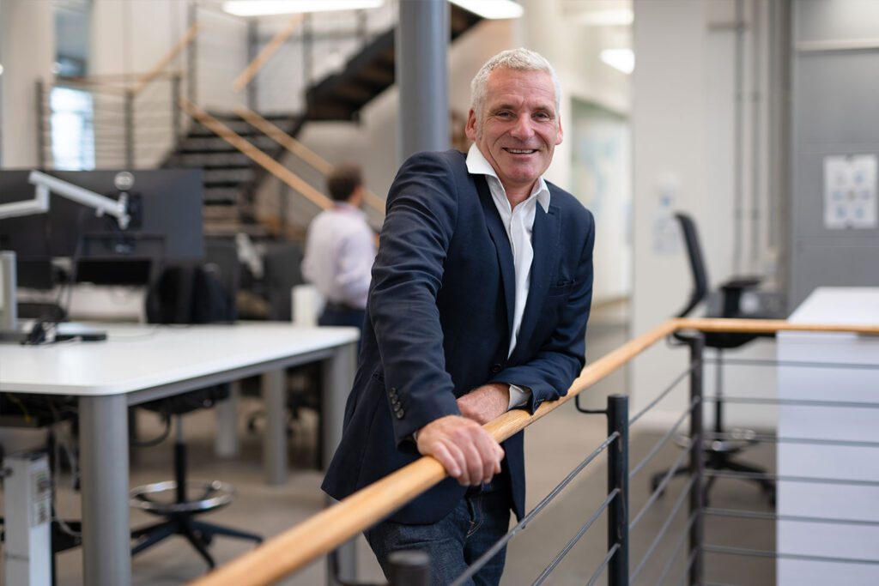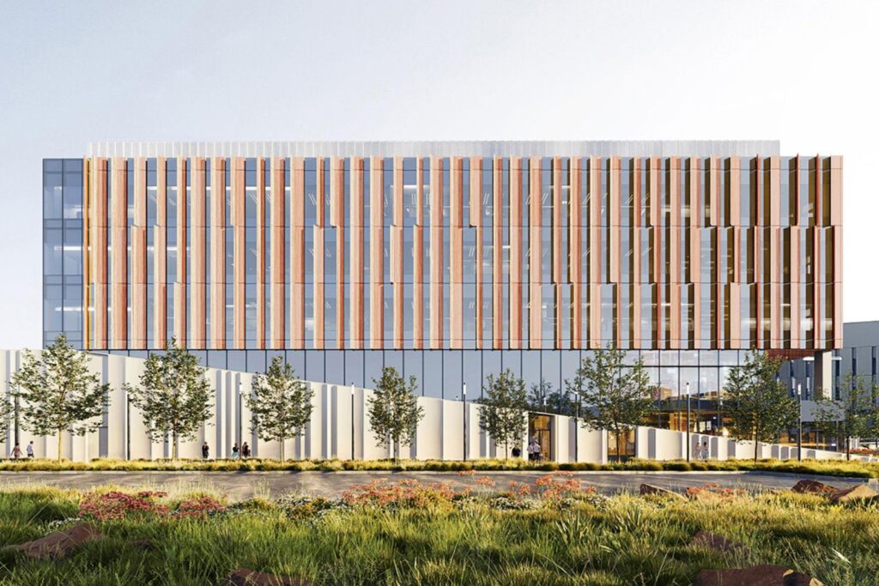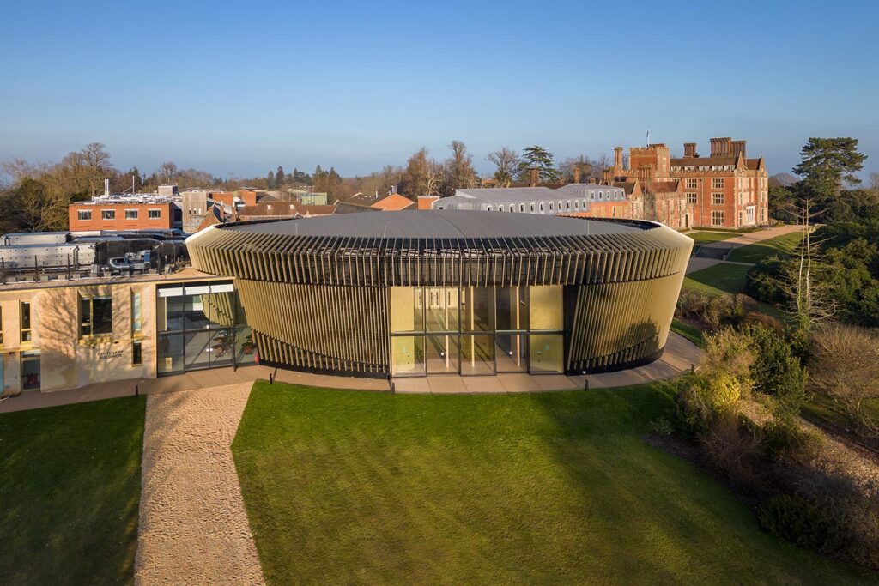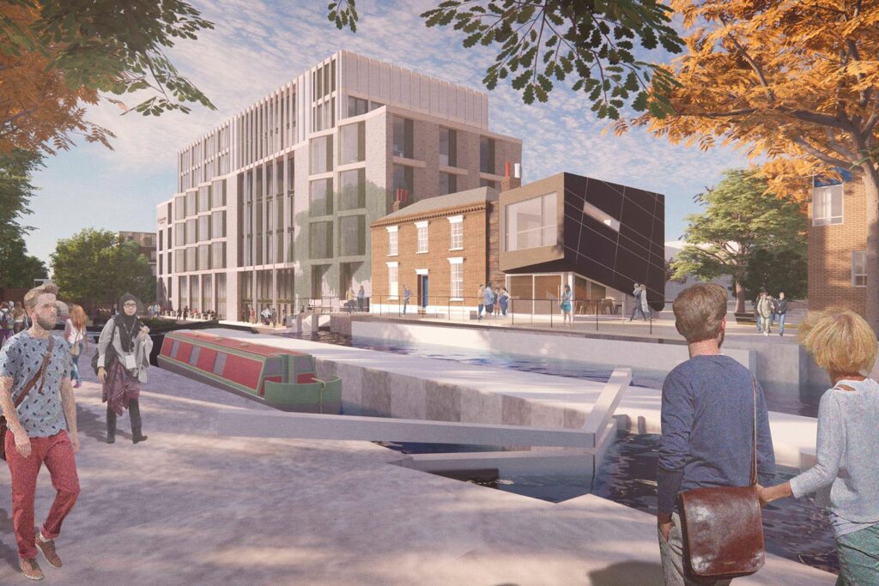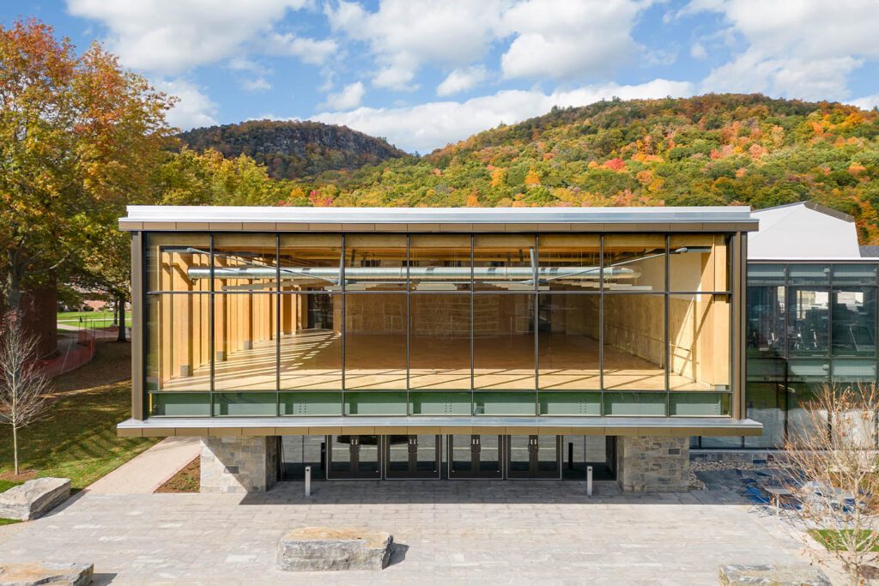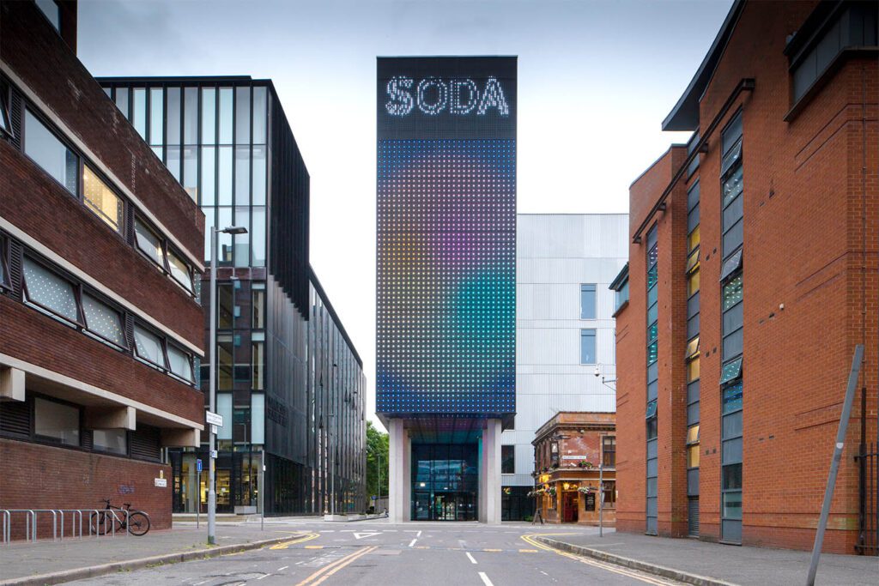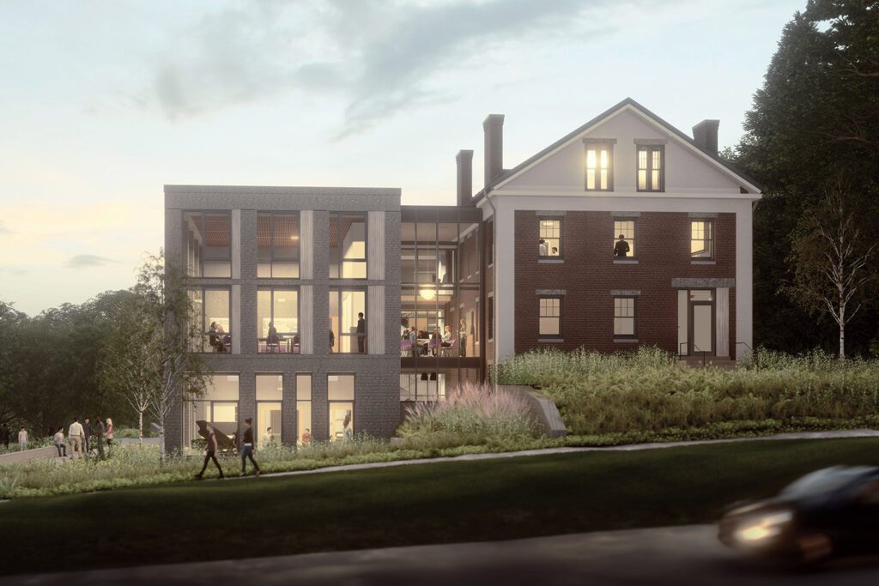
David Attenborough Building Refurbishment
Cambridge, UK
Project details
Client
University of Cambridge
Architect
Nicholas Hare Architects
Duration
2013 – 2015
Services provided by Buro Happold
Acoustics, Building Information Management (BIM), Building performance, Building Services Engineering (MEP), Computational engineering, Fire engineering, Health wellbeing and productivity, Lighting design, Sustainability, Visualisation
This project involved the major refurbishment of the David Attenborough Building, a 17,000m2 mixed-use University of Cambridge building, originally constructed during the 1960’s. Focusing on conservation research, it comprises multiple tenancies with a diverse range of space requirements including the Museum of Zoology, laboratories, lecture theatre and offices.
Buro Happold has lots of really talented individuals. When you work with them, you feel like you are tapping into people that are interested in and are specialists in their fields. When designing, they are forward-looking and explore the options. This gives you confidence.
Carol Lelliott, Partner, Nicholas Hare Architects
Challenge
Improving the sustainable credentials of this energy intensive building was high on the client’s agenda. With this in mind, we needed to drive the design to improve thermal performance of the building fabric and introduce new and more efficient building services systems and strategies. A key driver in achieving this benchmark was the development of a bespoke sustainability framework.

Solution
Our team worked closely with a diverse range of stakeholders to establish the individual objectives of each user group and built these into our planning. The framework has not only informed the development of the design, it continued past this phase and through to the operation of the building. Passive and low energy design strategies focused on the use of natural ventilation in areas where feasible along with the use of exposed thermal mass. This enables the building to absorb and release heat in order to aid internal conditions, especially during the summer.
A highly efficiency lighting scheme was adopted throughout the project, incorporating daylight linking systems along with photovoltaic panels on the roof, providing electricity back to the building. These solutions have significantly reduced running costs.
Due to the phased nature of the construction, the services solutions also required the design and coordination of a number of temporary plant solutions to allow certain areas within the building to remain in operation and fully occupied while other areas were being refurbished.
In order to share and communicate updates on this evolving project quickly and simply our visualisation consultants created an interactive browser-based model.

Value
The result of our work on the David Attenborough Building refurbishment has led to the creation of an outstanding environmental benchmark for refurbished developments. This iconic building now serves as an exemplar of sustainable design and acts as a vibrant hub for the conservation community within Cambridge and beyond.

Awards
2017
AJ Retrofit Awards, Offices 2000-10,000m², Winner
2017
Cambridge Design and Construction Awards, Engineering and Sustainability Project of the Year Award, Winner
2017
Cambridge Design and Construction Awards, Best Conservation, Alteration or Extension Award, Winner
2017
Cambridge Design and Construction Awards, Considerate Contractors Award, Winner
2017
Schueco Excellence Awards, Education Award, Winner




