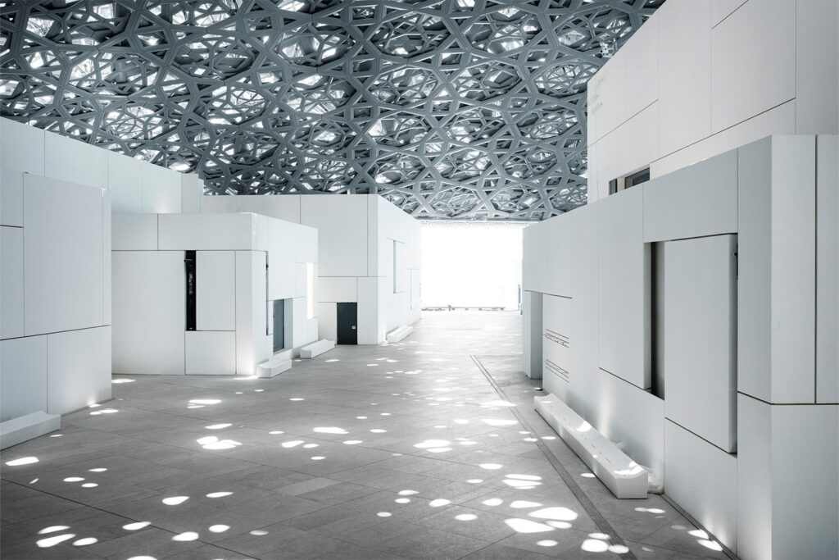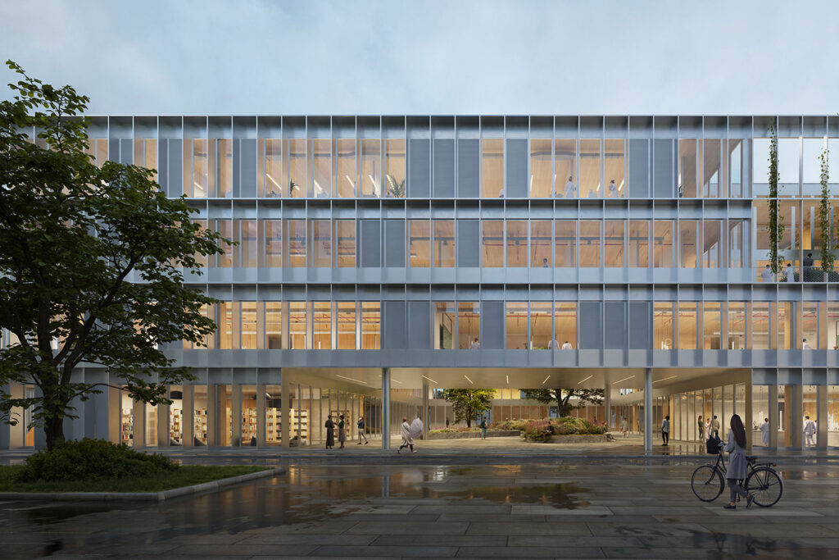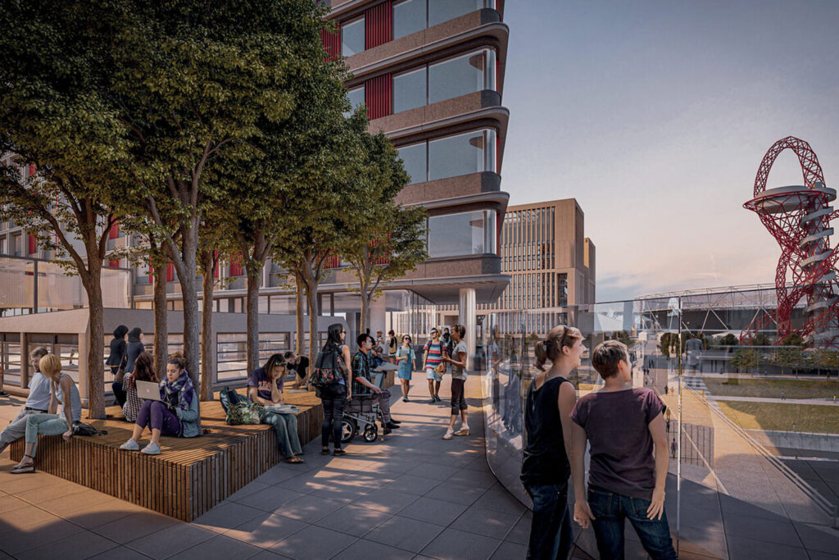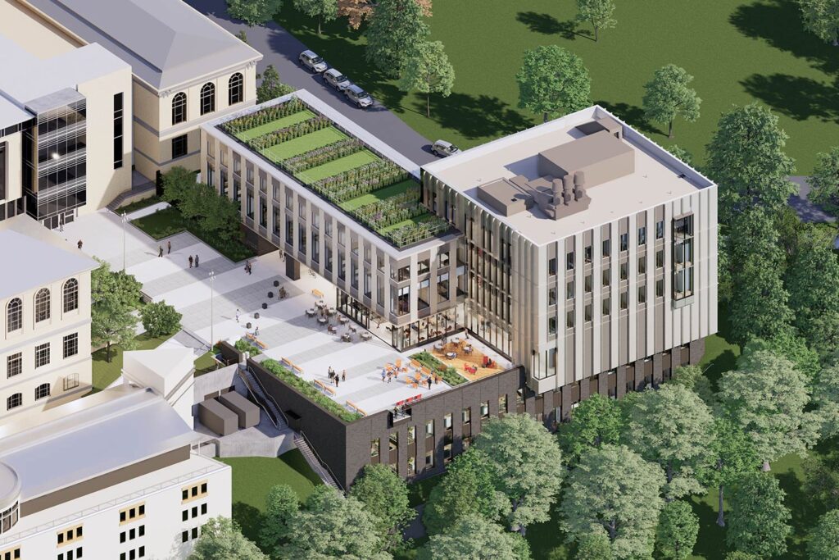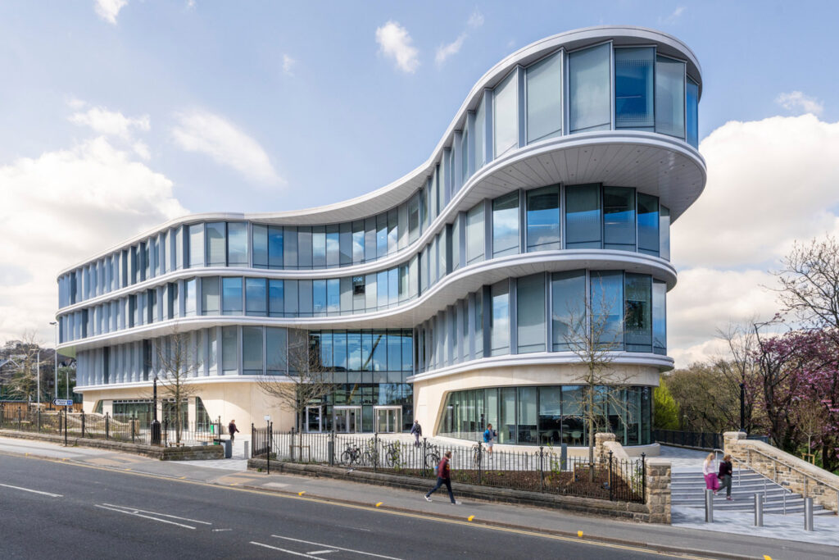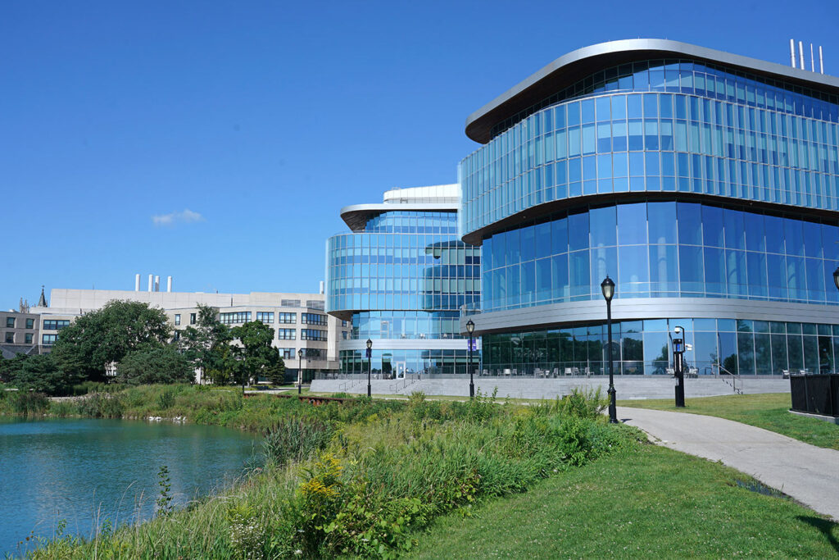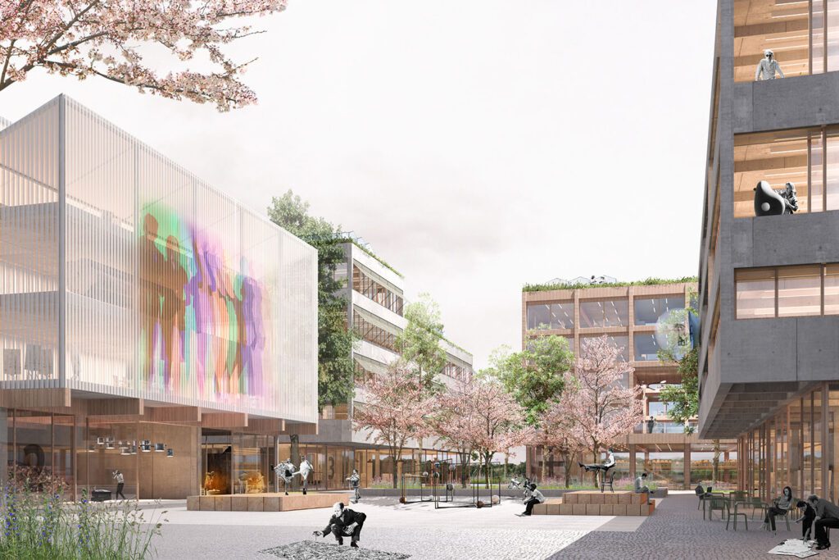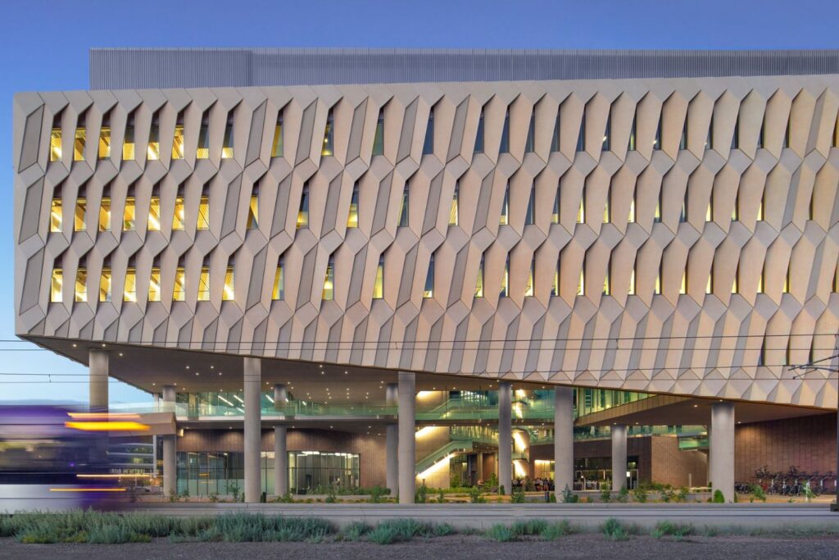
Arizona State University, The Rob and Melani Walton Center for Planetary Health
Tempe, AZ
Project details
Client
Arizona State University
Architect
Architekton | Grimshaw
Duration
Completed in 2022
Services provided by Buro Happold
Building Services Engineering (MEP), Energy consulting, Facade engineering, Lighting design, Structural engineering
The Rob and Melani Walton Center for Planetary Health is a new 281,000 ft2 research facility and comprehensive addition to Arizona State University’s (ASU) growing research district on the Tempe campus.
The high-performance facility features leading-edge research, including innovative endeavors focusing on the sustainability of food, water and energy. The facility promotes an interdisciplinary approach to knowledge generation and cutting-edge research aimed at improving life on the planet.
The Center for Planetary Health also houses laboratory spaces for biological sciences, engineering, life sciences and sustainability. Dry lab space includes computing, cyber-security, engineering design and fabrication, and robotics. The new research center is designed to maximize sustainable best practices to reduce operational energy, water demand and embodied carbon, with an aspiration to meet LEED Gold Certification at a minimum.

Buro Happold provided integrated engineering services for the LEED Platinum certified facility that houses the Global Institute of Sustainability, the School of Sustainability, the Institute of Human Origins, and also includes university classrooms and a conference center with a 450-seat auditorium.
Challenge
One of the key challenges of this project was striking a balance between having sufficient daylighting and minimizing solar gain. The enclosure is comprised of three key components: the first and second-story podium, the exterior street facing glass fiber reinforced concrete (GFRC) façade, and the courtyard façade.

Solution
Working closely with the design team, our facade consultants used both the specific form and materiality of each of these facade systems, which are informed directly by the sun’s path, to balance daylighting and solar gain.
The exterior street facing GFRC facade was developed to provide self-shaded, faceted reveals for glazed openings in the facade. The courtyard exterior is designed to put the collaborative activity of ISTB7 on display. The primary material is a translucent, insulated sandwich panel, which provides superior thermal performance to glazing while retaining excellent daylighting and a sense of connectivity to the outside world. A solar panel canopy provides shading for the courtyard and creates a hospitable courtyard space for gathering.
The team implemented several strategies for reducing embodied carbon within the concrete. Floor systems were targeted as an area where innovative materials could reduce embodied carbon. A ‘voided slab’ system was used, removing concrete from within the floors that was not contributing structurally.
This reduced the weight, allowed for longer span dimensions, and reduced loads on columns and foundations. In essence, it reduced the amount of concrete necessary, and thus, reduced levels of embodied carbon. This voided slab application (also known as ‘BubbleDeck’) reduced concrete volume in the slabs by approximately 25% and was used for about 50% of the elevated floors.

Value
The ISTB7 project was envisioned as an opportunity for public outreach for the entire research community at ASU to showcase how their research is changing the world we share. The project is poised to become a destination for visitors from all over the world. In addition, ISTB7 is the latest among dozens of Leadership in Energy and Environmental Design (LEED) projects on the ASU campuses.

Awards
2024
NY State ACEC
Diamond Award for Category C, Structural Systems
2023
Structural Engineers Association of New York Annual Awards
New Building Excellence Award
2022
Engineering News Record (ENR) Southwest
Project of the Year Award in the Higher Education Category







