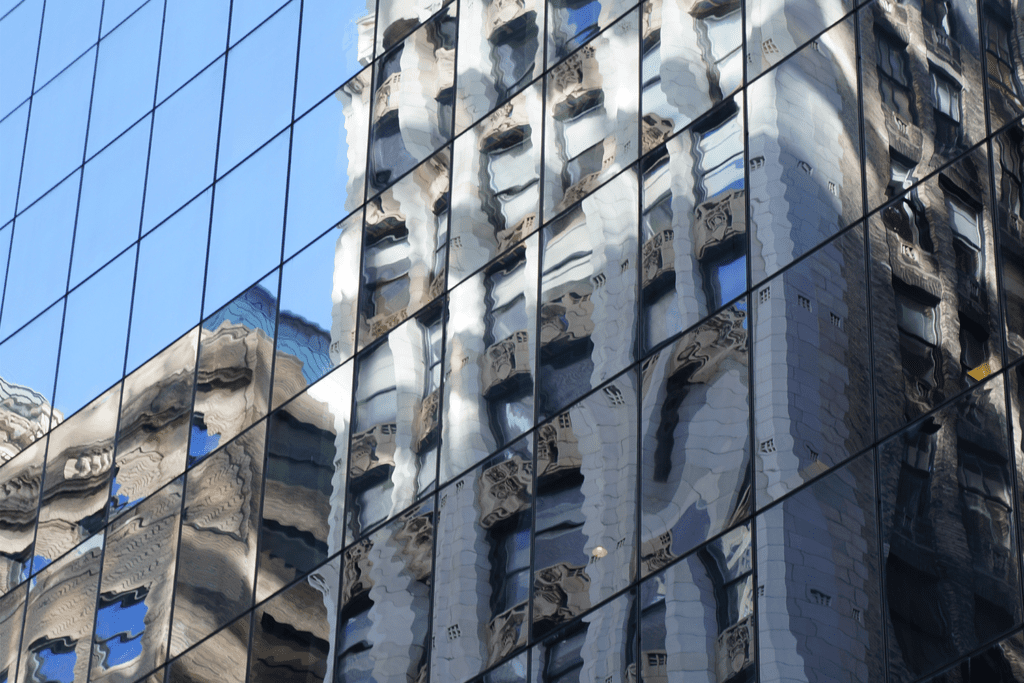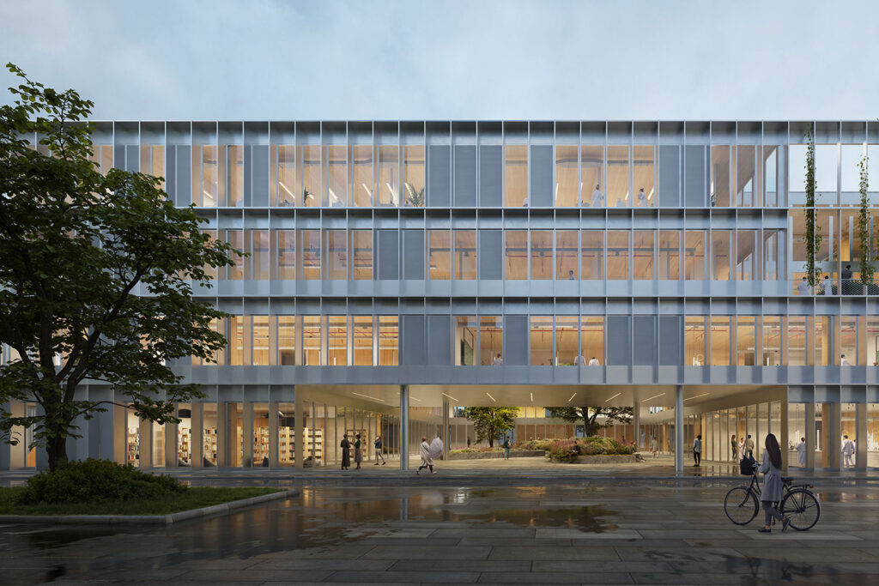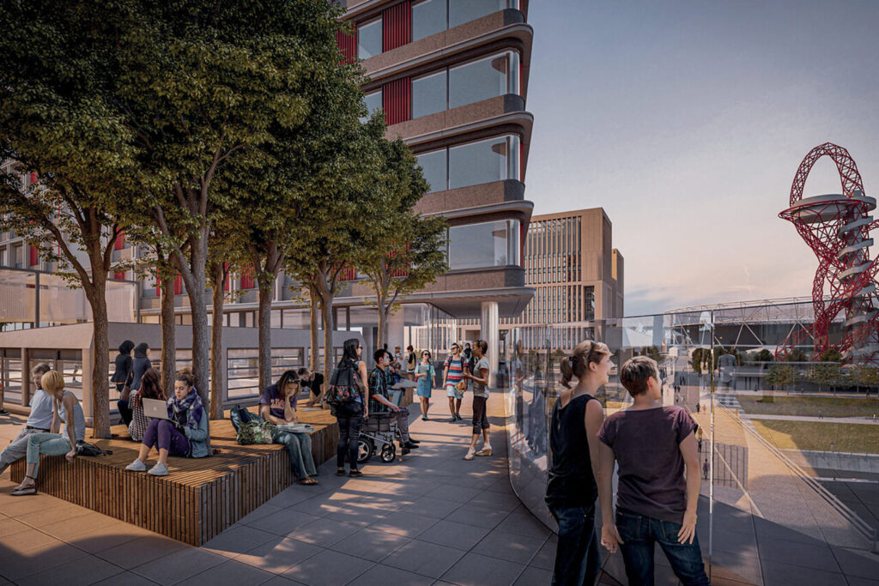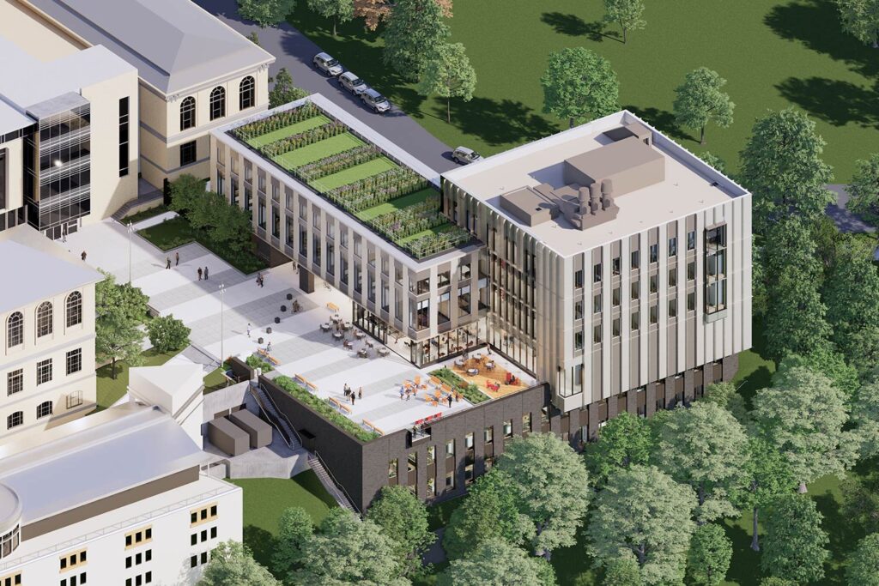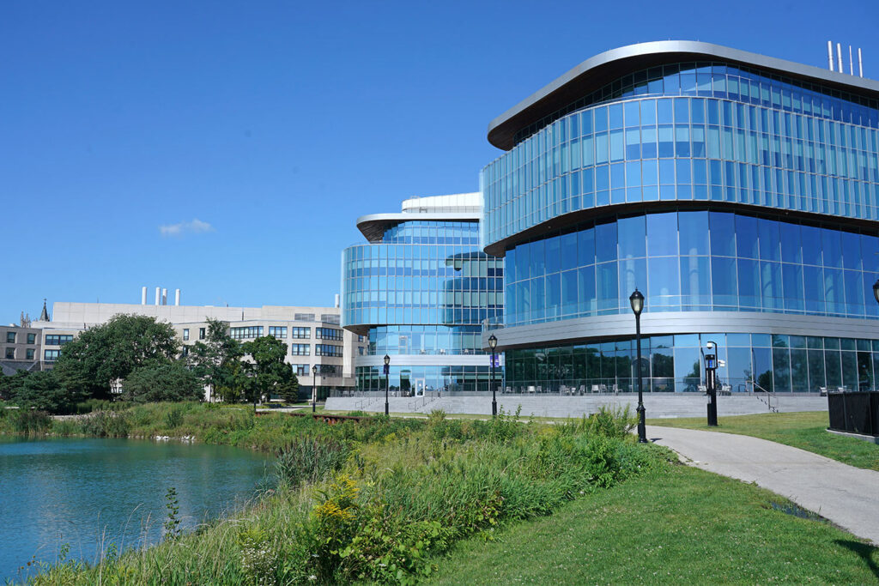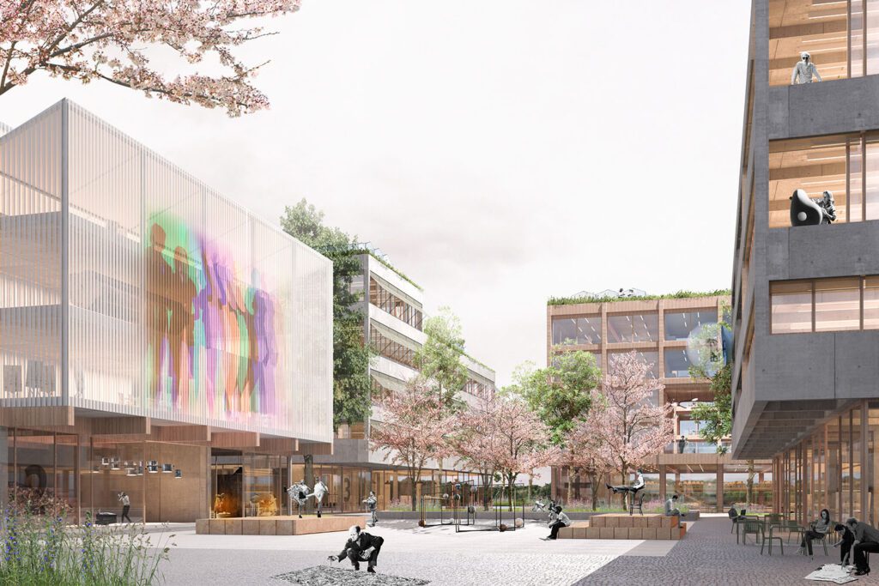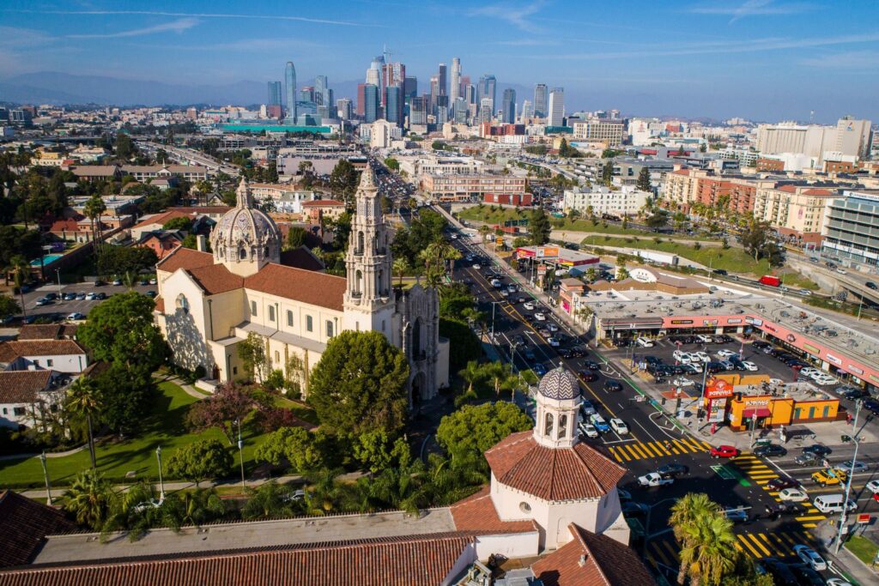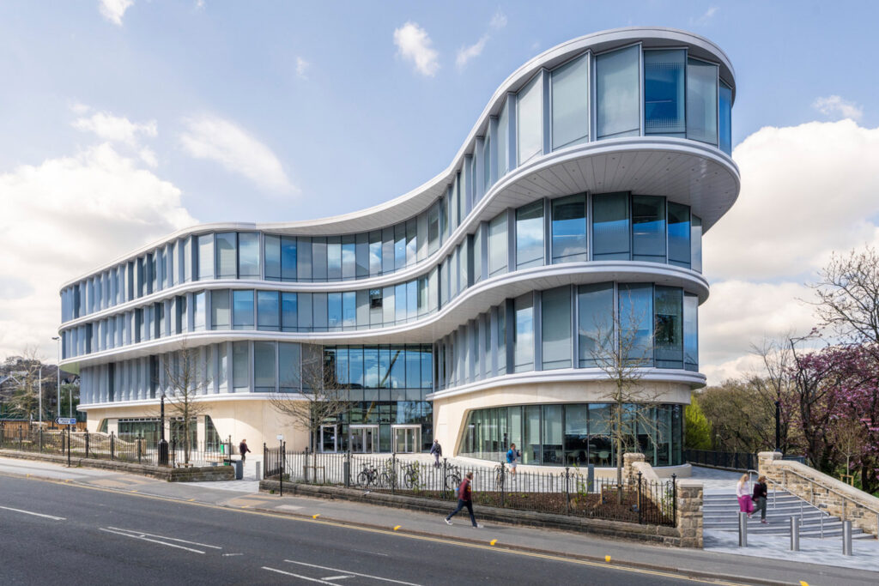
The Wave – The University of Sheffield’s Faculty of Social Sciences
Sheffield, UK
Project details
Client
University of Sheffield
Architect
HLM Architects
Duration
2015-2022
Services provided by Buro Happold
The Wave provides a world-class social sciences faculty building that will be a proud new landmark for the University of Sheffield. The building’s sustainability-focused design has been envisioned to meet the future growth demands of the faculty up to the year 2035.
Challenge
The Faculty of Social Sciences at the University comprises the largest student population, accounting for 34% of the institution’s students. Despite the faculty’s significant contribution to research addressing real-world challenges, its facilities were previously spread across 18 buildings, many of which were outdated and had poor environmental performance. These fragmented spaces hindered collaboration and a sense of identity among faculty members. To address these issues, a decision was made to establish a social sciences mini campus, centred around a new hub building. By consolidating the facilities, the University aimed to optimise space utilisation, enhance collaboration, and create a more sustainable campus.
HLM Architects took the lead in designing the architectural, landscape, and facade aspects of the project. Buro Happold, serving as the facade consultant, was responsible for developing the design intent and performance specifications for the 7,500m2 facade and glazed roof systems. Our involvement extended from concept, through construction, and until practical completion.
One of the key challenges was around future-proofing the facade design to accommodate potential reconfigurations or changes of use while maintaining its integrity. To overcome this challenge, several strategies were implemented.

Solution
The first strategy involved adopting repetitive panel sizes, which facilitate future internal evolutions. Additionally, simple interface details were developed between the facade and partitions, allowing for flexibility in accommodating future modifications.
The performance of the facade was optimised to minimise the risk of major refurbishments, ensuring its longevity and adaptability. These strategies assisted with providing a robust and adaptable solution for potential changes in the building’s use or configuration.
When it launched in 2015, this was one of the first facade engineering projects actively addressing material wastage and embodied carbon as important design drivers. A notable intervention was the development of tools to quantify and visualise wastage, linking it to cost implications during design. By integrating these insights, the project made significant advancements in reducing both material wastage and embodied carbon.
Emphasising education and powerful visualisation tools not only contributed to sustainability but also demonstrated the cost-effectiveness of reducing embodied carbon. Careful consideration was also given to reducing operational carbon emissions. Enhanced U-values (thermal transfers between the interior and exterior) were modelled to determine their impact on energy efficiency, and a balance was struck between daylighting and lighting loads.
Through geometry rationalisation and panel size optimisation during RIBA Stage 3, the design team achieved increased repetition and manufacturing efficiency, while respecting thermal targets and reducing wastage. This optimisation process resulted in a 59% reduction in glass wastage compared to RIBA Stage 2, contributing to a net reduction in embodied carbon for the curtain walling of 14.6% kgCO2/m²A1-A3.
During RIBA Stage 4, the design team collaborated with the main contractor to identify additional efficiencies. One significant opportunity explored was relaxing the U-value of the curtain walling to allow use of double glazing. The team conducted a thorough assessment and determined that although there was a slight rise in heating energy, it was offset by a reduction in cooling energy. This resulted in a marginal increase impact to the building’s CO2 estimated emission rate of 1.3%, from 14.2 to 14.4 kgCO2/m2/annum. This modification led to a further 18.4% kgCO2/m² A1-A3 reduction in the embodied carbon of the curtain walling.
The building also incorporated exposed high thermal mass to minimise temperature fluctuations, providing a comfortable indoor environment. LED lighting was implemented throughout, significantly reducing energy demand. The inclusion of a photovoltaic array on the roof and a deep bore ground source heat pump system further reduced energy consumption.
The design was initially simplified from a unitised curtain wall sitting in front of slabs, to a unitised window wall sitting between slabs, eliminating interdependencies and simplifying interfaces, which streamlined procurement. Further cost savings were achieved by transitioning to a ladder-frame stick system, targeting the strengthening of the superstructure to eliminate limited hot-zones. The use of pre-tested systems and rigorous on-site monitoring ensured a snag-free construction process.

Value
The design development process for this project employed various research methods to inform decision-making and fully optimise outcomes. These included the development of parametric tools that connected form finding with U-value analysis. This allowed for a comprehensive assessment of the building’s form and its impact on thermal performance.
The facade design and engineering of this project exemplified a spirit of integrated and collaborative design. Regular client workshops and team meetings ensured open communication and alignment of objectives; ensuring smooth development schedules, despite the challenges posed by the Covid-19 pandemic.

Awards
2023
South Yorkshire Property Awards: Design Excellence Awards – Winner







