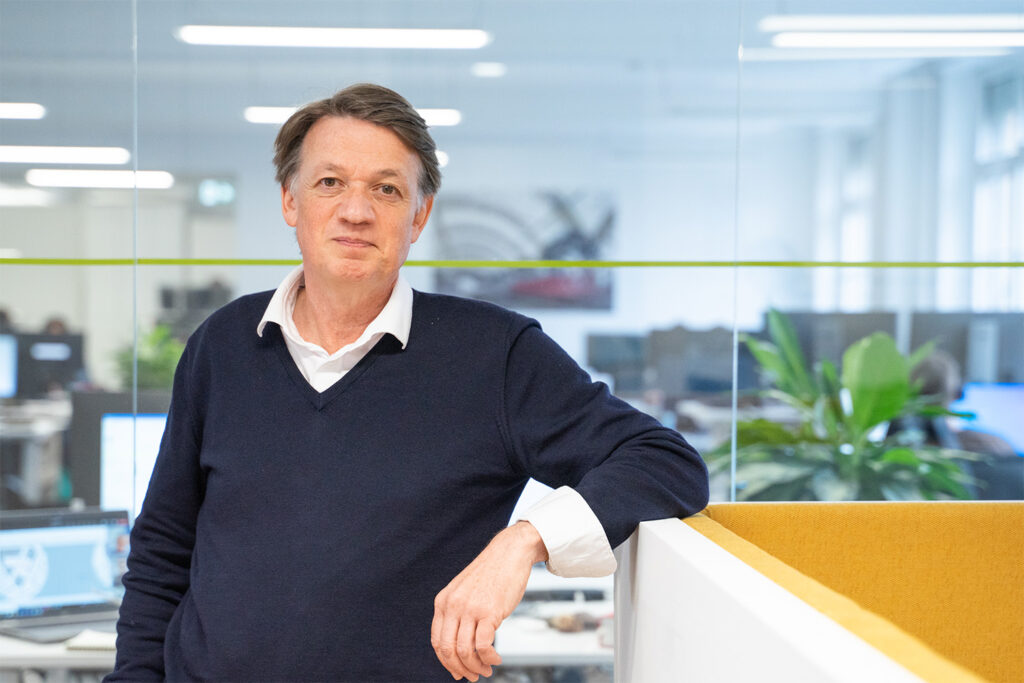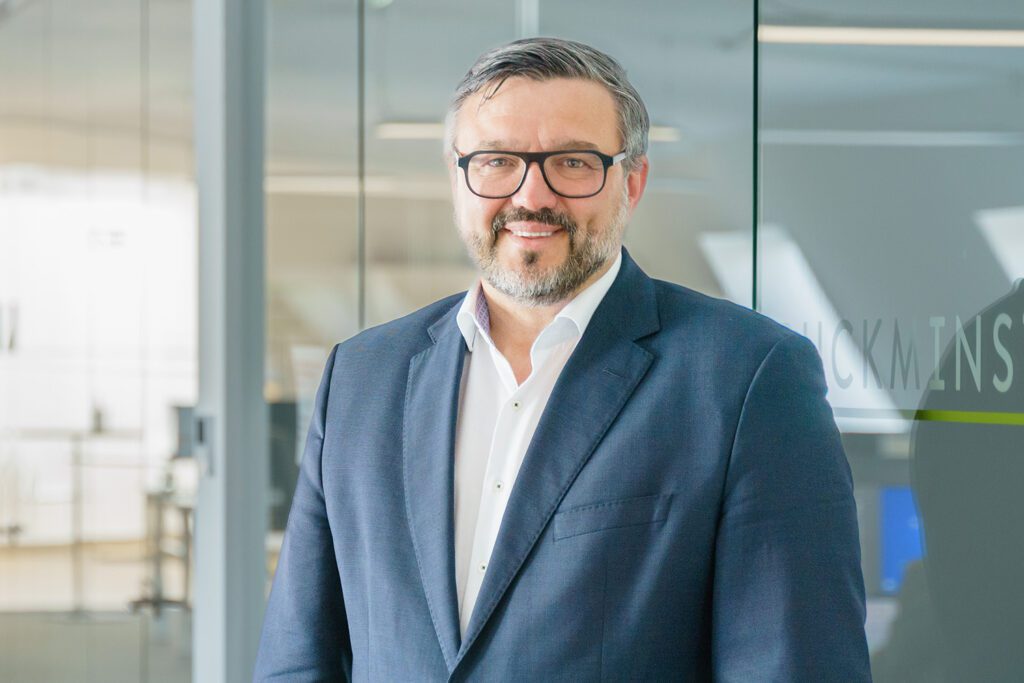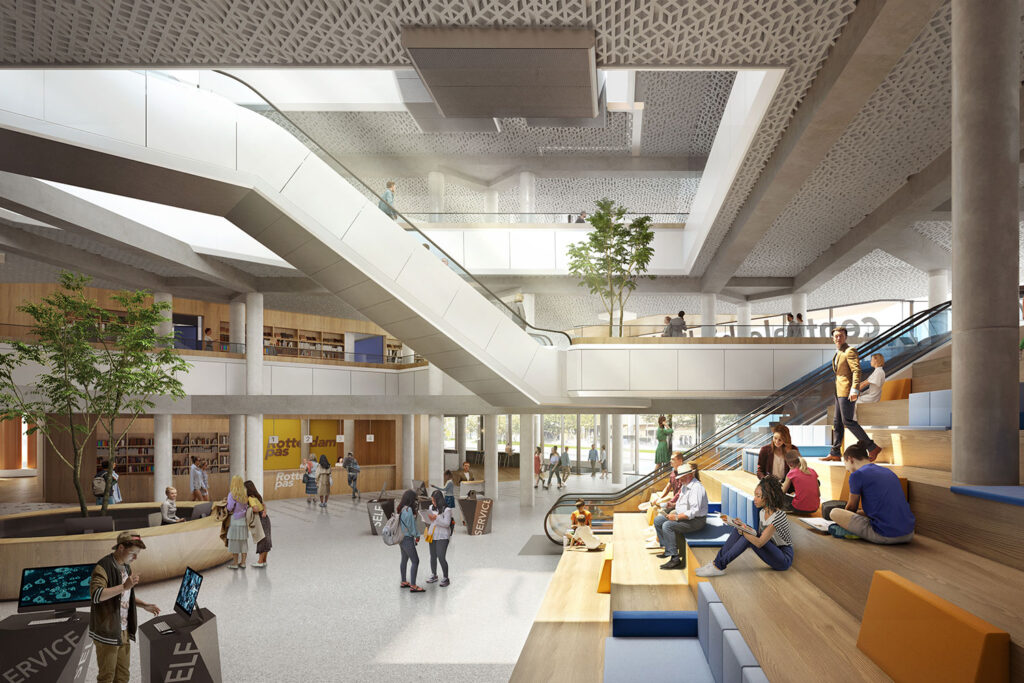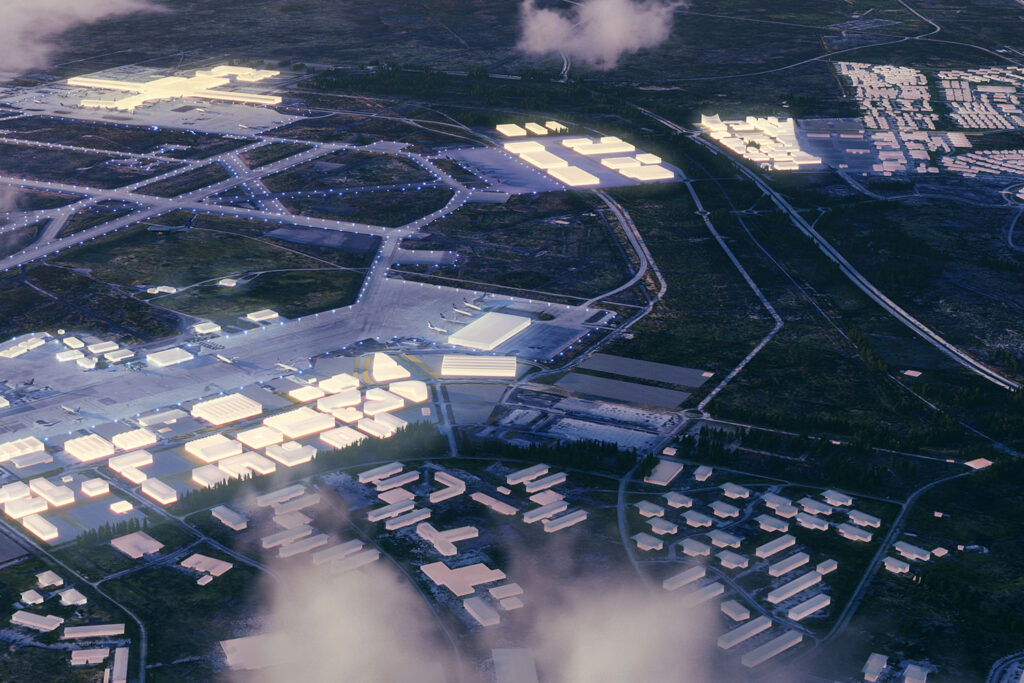
Resource Centre Building (AVZ), University of Bonn
Bonn, Germany
The University of Bonn (formally Rheinische Friedrich-Wilhelms Universität Bonn) is one of Germany’s principal seats of learning, with a history dating back to 1818. The new Resource Centre Building (AVZ) will provide teaching facilities for a range of science-based studies, including the Institute of Nutritional and Food Sciences, Institute of Zoology, Institute of Pharmaceutical Biology, Institute of Genetics and the Institute of Physical and Theoretical Chemistry
The new centre, which is to be built in the northern area of the Poppelsdorf campus, will replace an outdated AVZ, with 5,600m2 of new working and teaching space, including laboratories, seminar suites and offices, as well as a library, lecture hall and a range of common areas and ancillary facilities. The four-storey building will feature a central courtyard and green roofing and facades, with biophilic planting.
The client’s vision was for a highly sustainable new building, which will serve the next generation of the University’s students and staff with modern and comfortable teaching facilities. Buro Happold’s structural engineering and facade engineering teams were engaged to work closely with the wider design team at Burckhardt Architekten on the competition-winning design.
Initially, the aspiration was for a timber-hybrid structure, which would significantly lower the embodied carbon of the new building. But careful analysis of the potential impact of vibration from neighbouring roads and railways demonstrated that the timber elements would need to be reduced to prevent vibrations from negatively impacting on the highly sensitive microscopes and other scientific equipment that will be used in the laboratories.
Our experts worked closely with the architects to evolve a structural design that maximised use of timber where possible, such as in office spaces, while concrete mitigated against the risk of vibration in the laboratories. As Bonn is situated within an earthquake zone, the structure also needed to be developed to be resilient to seismic activity.
The facades team developed a strategy for a unitised aluminium facade system with vertical fins and horizontal lamellas to help maximise daylighting and minimise solar gain. Dynamic sun-shading optimises the comfort of the building’s users, with automated motorised blinds that react to direct sunlight using light sensor technology.
Green facade areas will also contribute to air purification, a lower ambient temperature, heat regulation and biodiversity in the city. BNB Silver sustainable building certification is being targeted for the facade. The facades and glazing systems were also developed with a consideration for minimising the potential for acoustic ingress from neighbouring traffic noise.
Project details
Client
BLB (Bau- und Liegenschaftsbetrieb) NRW Niederlassung Köln
Architect
Burckhardt Architecture
Services provided by Buro Happold
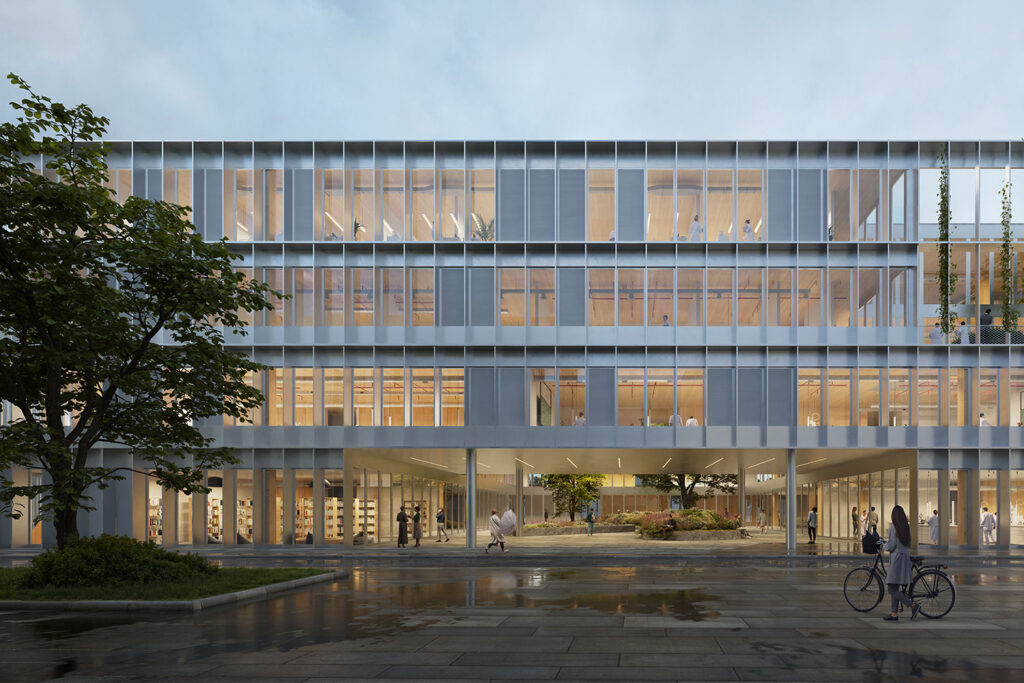
Buro Happold’s integrated team of structural and facades experts worked collaboratively with the design team at Burckhardt Architecture, the client team at BLB and the University itself, to develop solutions that maximise the sustainability of the building within the constraints of the building’s requirements, while also enabling the development of comfortable working and learning environments.
Markus Schoppe, Group Director, Buro Happold
