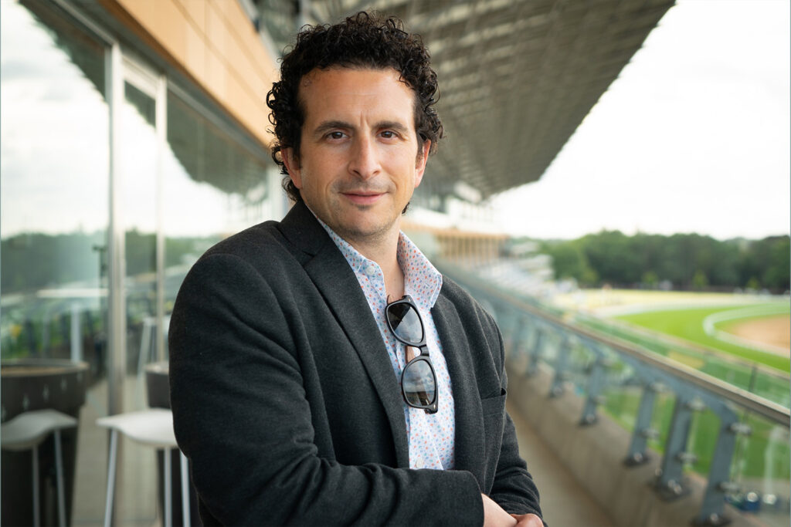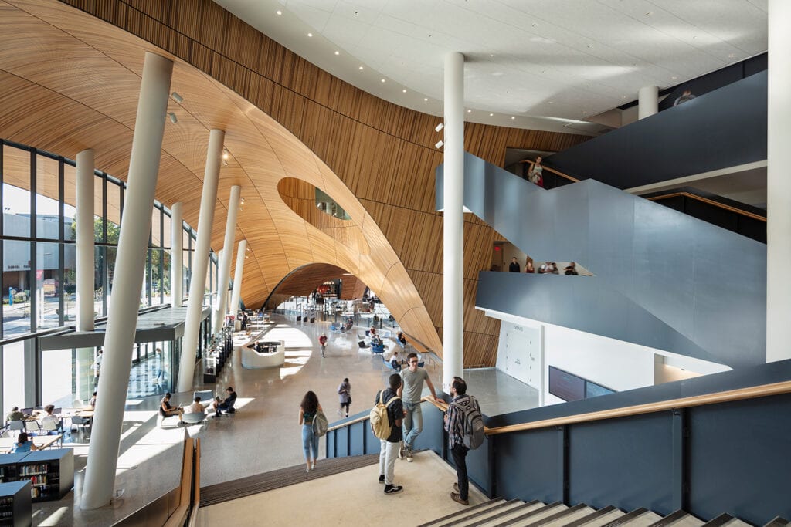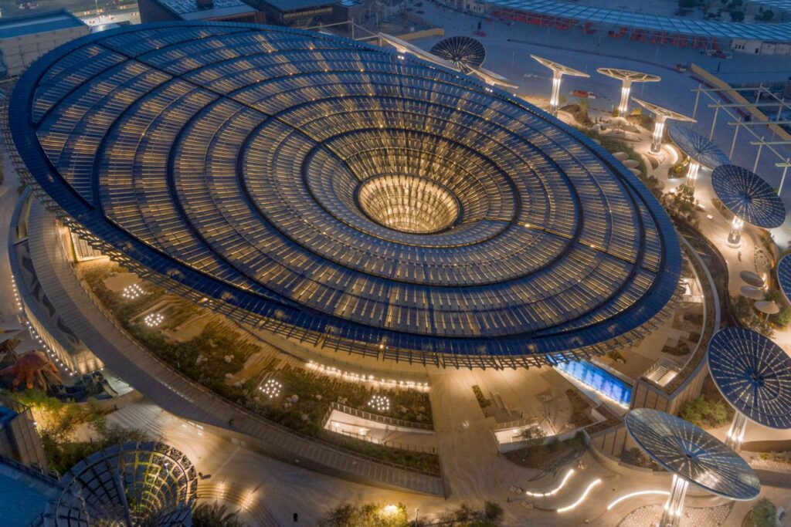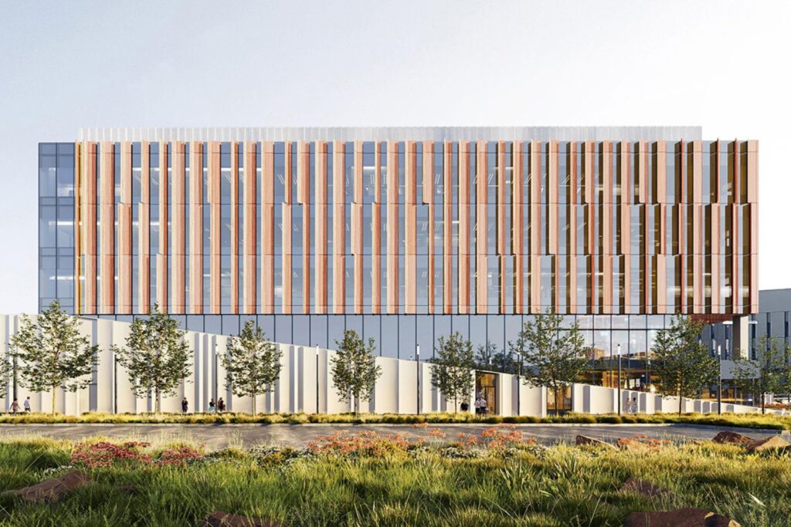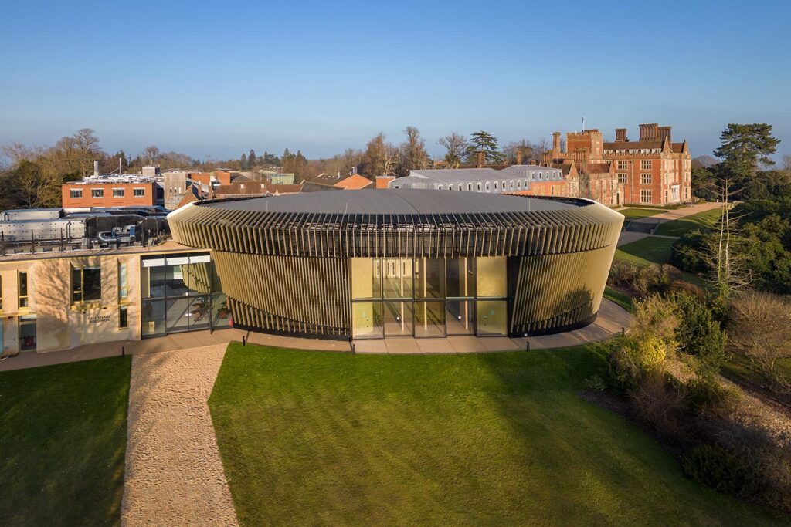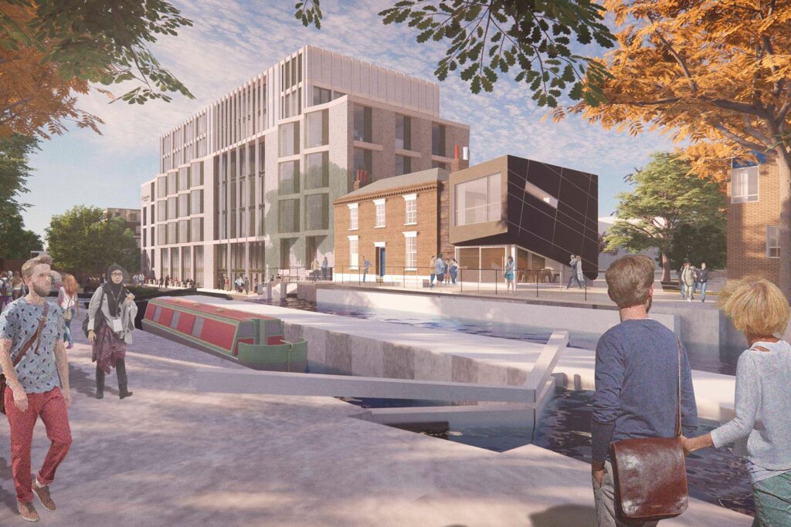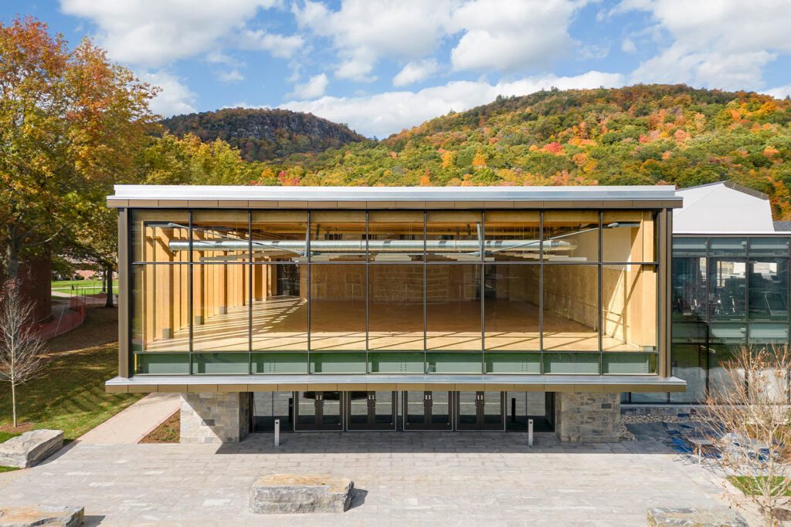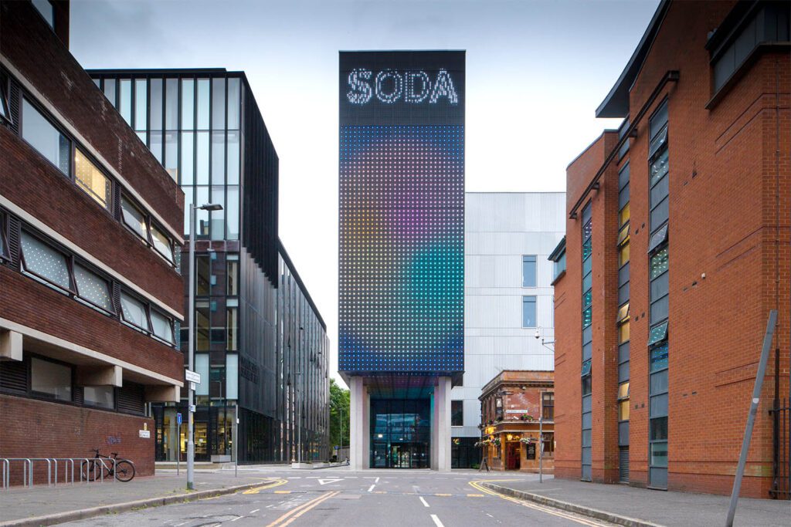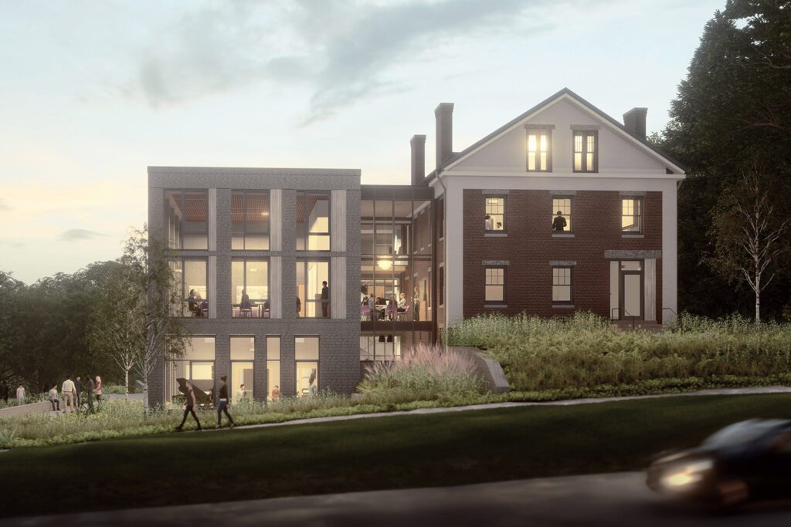
Carnegie Mellon University, Scaife Hall
Pittsburgh, USA
Project details
Client
Carnegie Mellon University
Architect
KieranTimberlake
Duration
2019-2023
Services provided by Buro Happold
Audio Visual (AV), Building Services Engineering (MEP), Energy consulting, , Lighting design, Security, Structural engineering
For more than 50 years, Scaife Hall has been home to Carnegie Mellon University’s College of Engineering (MechE). But in recent years, the building struggled to accommodate the MechE department’s growing faculty.
In 2018 the University announced it had received a $30m grant from the Allegheny Foundation to enable the construction of a new Scaife Hall.
The new Scaife Hall more than doubles the size of the existing building, with a focus on expanded, technology-rich wet and dry labs including a BSL-1 level lab; modern, flexible classrooms; faculty and research staff offices, and spaces that facilitate formal and informal collaborations.
The existing building has been demolished, and a new $75m facility has been constructed on an expanded footprint at the same location on Frew Street, near Flagstaff Hill on the CMU campus.
Challenge
At 41,500ft², the former home of the mechanical engineering faculty was no longer able to accommodate the growth needed for proper teaching and research methods used to educate engineering students in the 21st century.
The College of Engineering provides a comprehensive, interdisciplinary, and integrated set of making resources that can be utilized by faculty, graduate, and undergraduate students to manufacture their ideas in the real world.
Buro Happold was engaged to provide integrated structural, MEP, ICT, and architectural lighting engineering services for the new six-story, 85,000ft² facility, which is located on the southwestern edge of campus. Doubling the existing building in size, the new Scaife Hall provides state-of-the-art educational environments.
With Scaife Hall joining the recently completed Scott Hall, Hamerschlag MakerWing, and the ANSYS Project, CIT is strengthening its “maker ecosystem,” with a series of facilities and resources that allow students to participate in hands‐on, project-based learning. The maker ecosystem is CIT’s vision for creating this set of integrated resources that will help faculty and students create and develop new ideas, concepts and products across many different engineering disciplines as well as robotics and computer science.
The project represented a challenging program for our multidisciplinary team. Around a third of the building is comprised of wet and dry laboratory space including a BSL-1 lab. These required complex, bespoke system designs, including elements such as pressurisation controls, fume hoods, source capture exhausts and general exhausts. The air change rate requirement for these lab areas is 10 air changes per hour served by 100% outdoor air systems.

Solution
Our MEP and architectural lighting experts worked closely with the architectural design team from KieranTimberlake and our structural engineers to ensure the delivery of these niche services were efficiently planned into every aspect of the building design from the outset.
The design team promoted high efficiency systems, in line with CMU’s own strategic sustainability plan. A balance had to be achieved between low carbon operation and impactful and resilient systems that would meet the requirements of the faculty. Although the roof space for the new Scaife Hall was insufficient to accommodate an impactful on-site solar PV array, CMU is an active investor in off-site renewable energy power purchasing, which helps off-set the energy demand on campus. The project will pursue LEED Gold Certification as a minimum as per CMU campus policy.
A heavy concrete floor slab design has been developed to stabilise the building, which is set on piles and terraced into a hillside, in a constrained site and coordinated with a civil designed hillside retaining wall. This was factored into the design to protect against the danger of ground water flowing through the soil and rock strata towards the new structure. It provided a separation in the event of any stormwater events, and established a system to carry stormwater away, ensuring the resiliency of the new building in extreme weather.
We also designed the infrastructure for the building’s IT, security and architectural lighting systems and provided energy modeling and analysis to ensure the operational efficiency and comfort of the building as well as review envelope and thermal comfort impacts.

Value
The new Scaife Hall provides a world-class learning environment for the CMU’s engineering students.
Our multidisciplinary team provided expertise across a range of technical challenges and played a key role in the coordination of the project, working closely alongside the wider design team.




