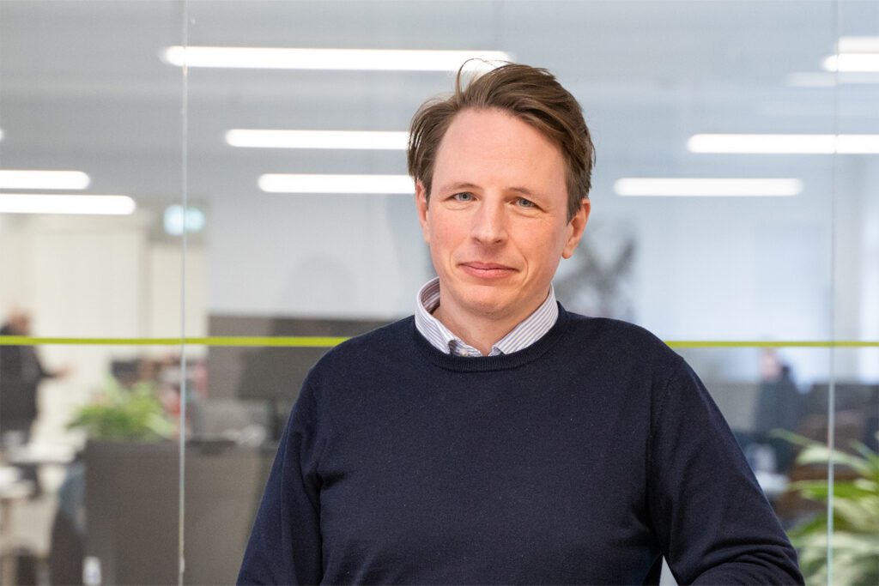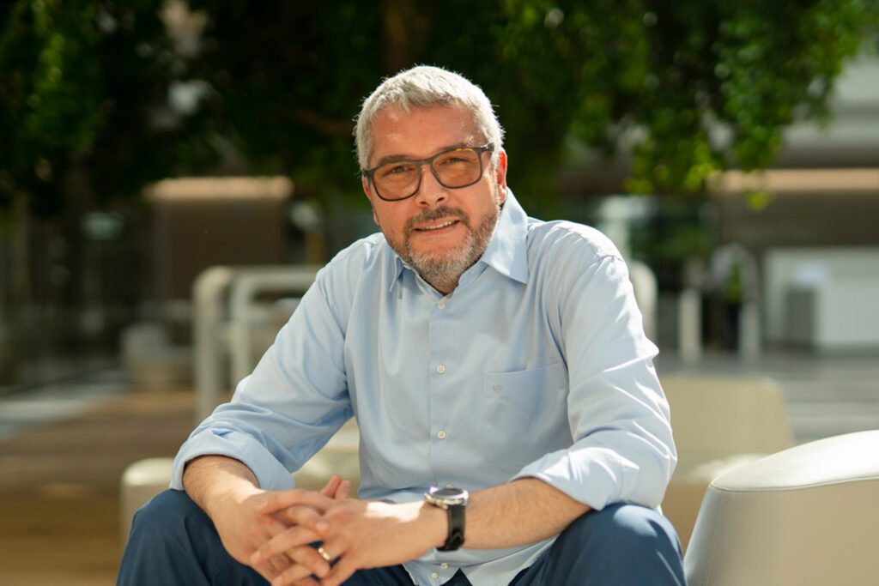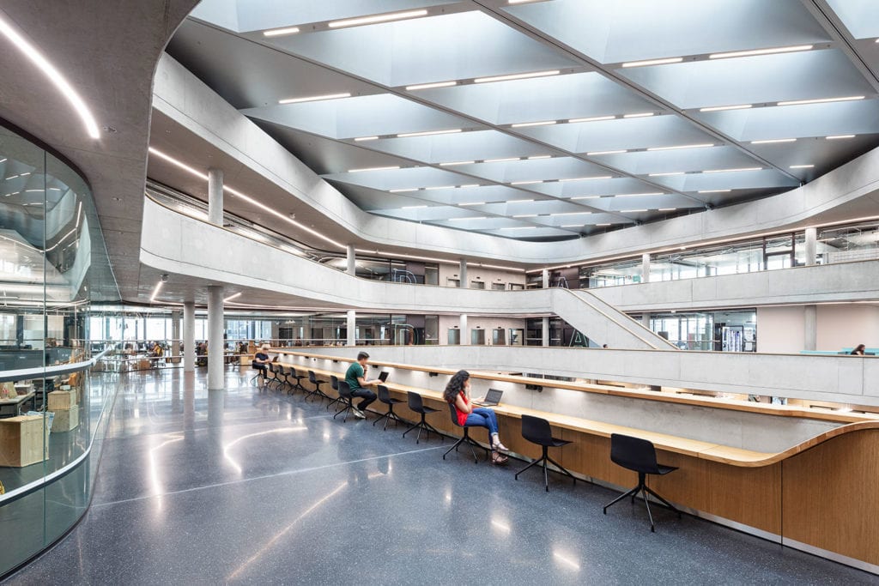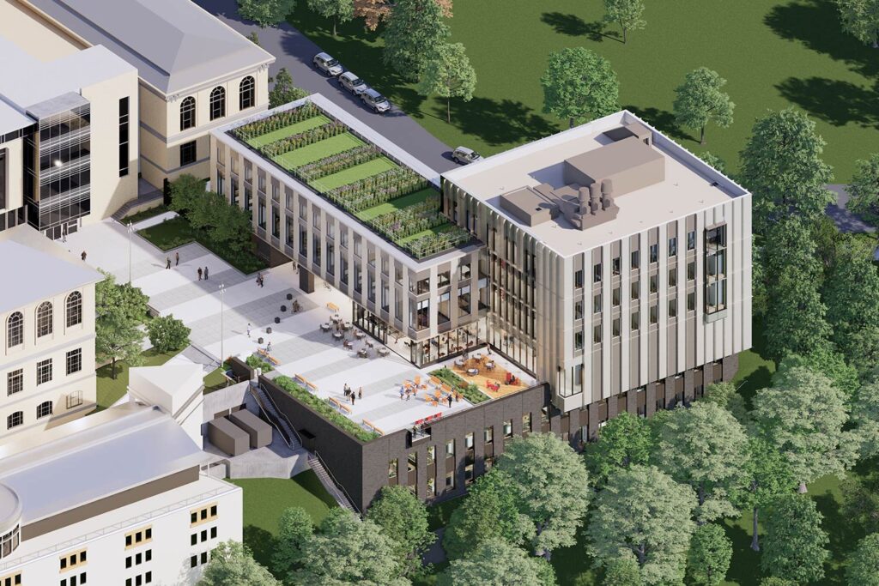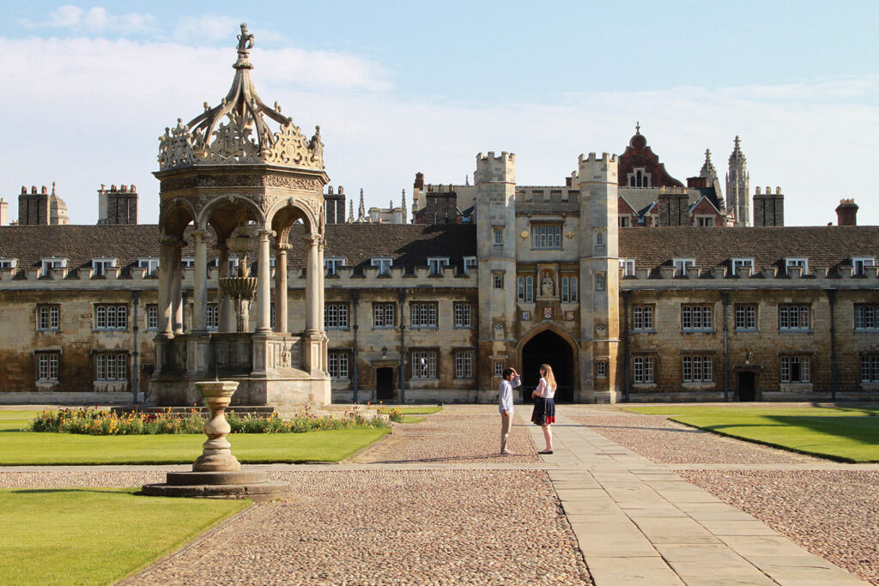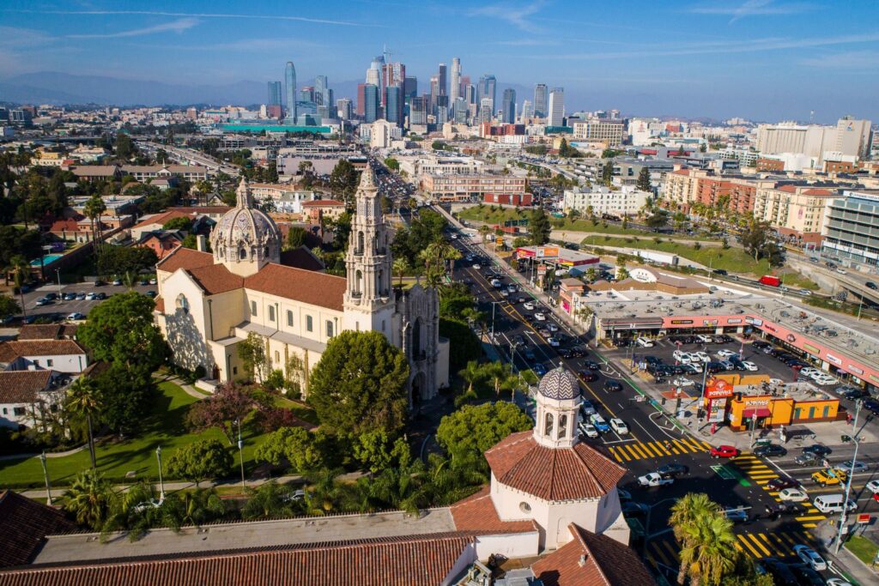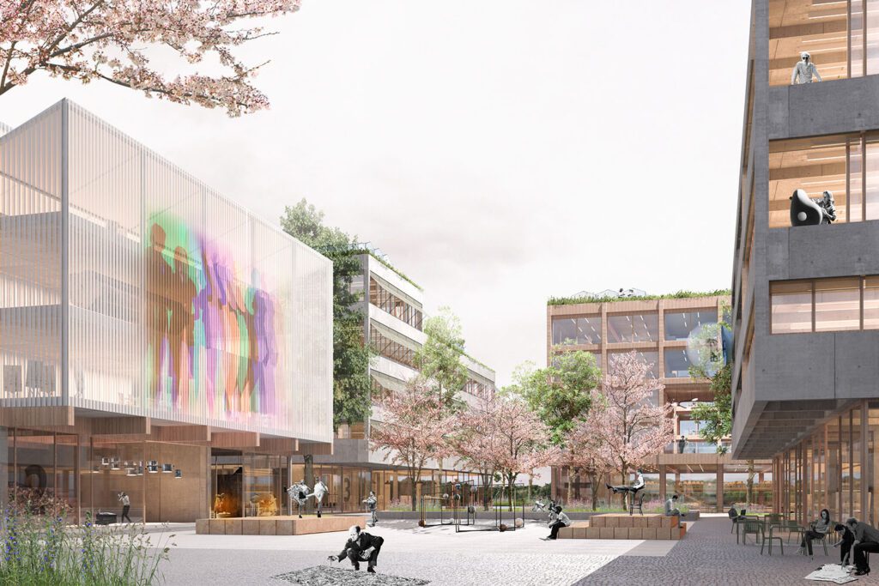
Campus Weißensee
Berlin, Germany
Project details
Client
Senatsverwaltung für Stadtentwicklung und Wohnen
Architect
MLA+, Lohrengel Landschaftsarchitekten
Duration
ongoing 2022
Services provided by Buro Happold
The future science and creative centre of the Weißensee School of Art, Campus Weißensee is to be built on the site of allotment gardens in the Berlin district of Pankow.
The aim is to bring together the university’s various locations on a 18,000m2 site. The new campus comprises a total of six buildings, three of which belonging to the university, offering a wide range of facilities for students and artists. These include student housing, artists’ studios, and cafés, as well as other creative spaces such as a start-up centre.
To fulfil the terms of development plan 3-74 Campus Weißensee and ensure a climate-positive and resource-saving development of the campus, our team of experts developed a concept for climate neutrality and circular economy.
Challenge
The starting point for our work was a thorough investigation of the project’s grey emissions (construction-based emissions), which was carried out with an LCA toolkit specially developed by Buro Happold. The tool obtains material quantities from software such as Revit or Rhino and determines the emissions values based on Ökobaudat, an open-access database providing life cycle assessment datasets on building materials, construction, transport, energy and disposal processes. Based on the findings, our team then developed three different construction alternatives for the different building typologies and determined the grey emissions of the supporting structure.
As a next step our team carried out a demand and potential analysis. The energy concept for the campus was then based on this analysis. The challenge was to create a concept that reflects the gradual development of the campus and ensures an efficient and sufficient supply of energy at all stages of development.
Our team also carried out a feasibility study on using environmental heat such as solar thermal energy, geothermal energy and outside air (heat pumps), as well as local renewable electricity production through photovoltaic systems, while taking into account any complexities that may arise from solar thermal energy, rainwater management and green roofs.

Solution
With the help of the urban energy planning tool Sympheny, three basic energy concepts were developed, and the operating emissions were determined and compared. The compensation of grey emissions from the supporting structure over the life cycle was also taken into consideration. The most favourable option turned out to be a heat pump solution with wastewater heat recovery from nearby wastewater pipes, in combination with a maximisation of PV surfaces, which in turn feed into the electricity grid to compensate for the carbon load of the construction.
Our experts devised a circularity concept that includes a digital material register. This enables the reuse of recyclable materials at the end of a building component’s service life. The concept promotes deconstruction-friendly building methods that not only use recyclable materials but also enable them to be recovered without loss of quality.
In addition, our circularity concept envisions neighbourly exchange systems with a focus on the campus, which are intended to promote the conscious use of resources and create material cycles on site for later reuse (e.g., through community fridges, tool libraries, repair cafés, workshops or a library of things). It also factors in the use of, for instance, closed water cycle systems (treatment and grey water use), on-site energy generation and local composting, which all support the relief of natural resources.

Value
The development of an energy concept for Campus Weißensee at an early planning stage ensures that the project can be developed as climate-neutrally as possible.
As the energy concept was individually tailored to the campus by our experts, we not only ensured zero operational emissions for the campus considered over the course of a year but also that surplus PV-generated electricity is fed into the grid, actively contributing to the decarbonisation of the electricity grid. The grey emissions determined for the different construction methods and building insulation standards complete the picture.
Our sustainability experts haven given the client different design options in terms of construction methods and energy models, which in combination enable the project to be greenhouse gas-neutral throughout its life cycle.



