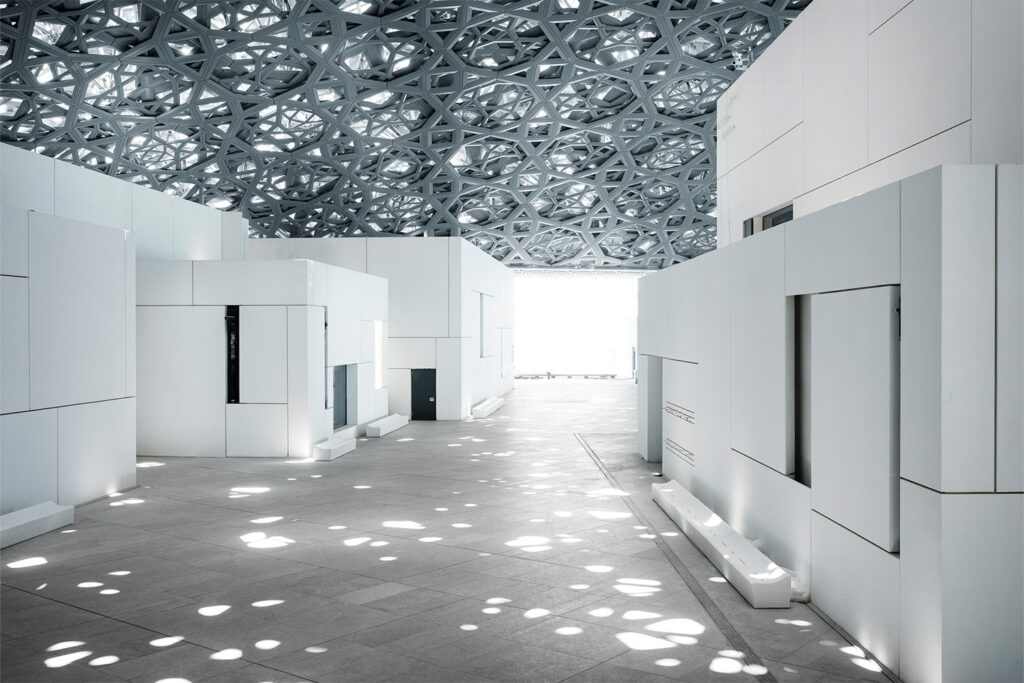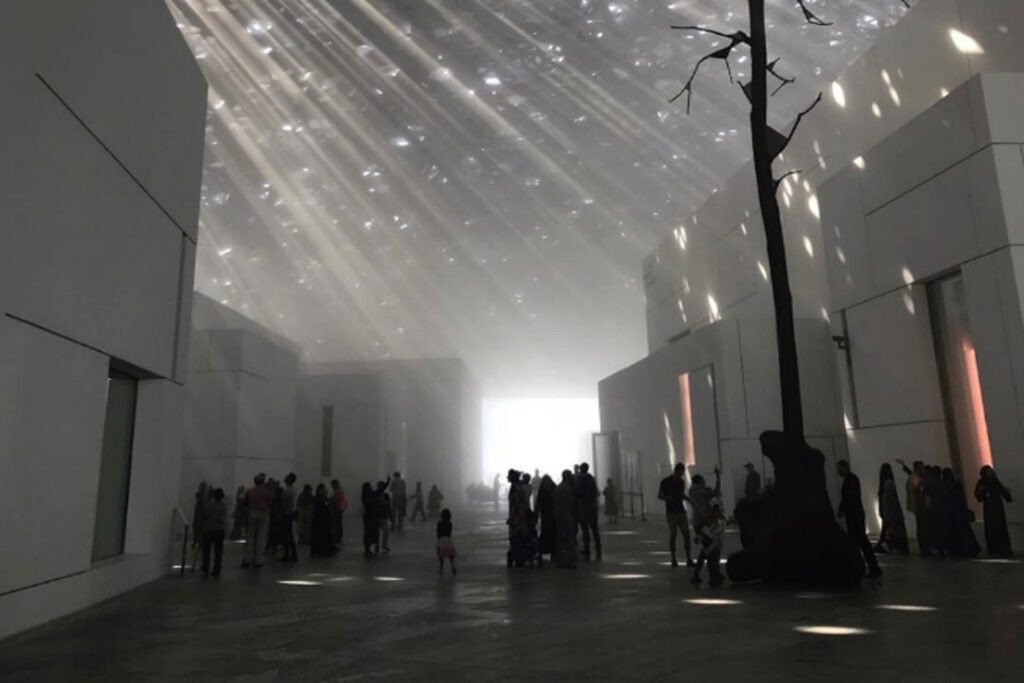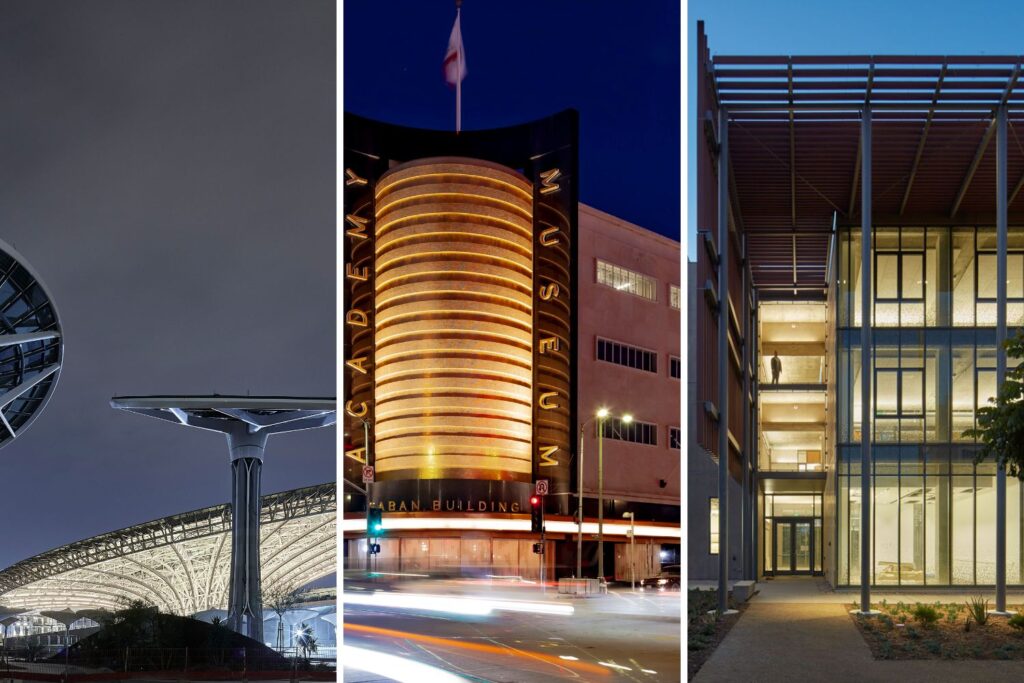Daylight as a building material
In today’s modern society, we find ourselves spending an excessive amount of time indoors, detached from the abundant benefits of natural daylight.
From a very young age, we are conditioned to live primarily within enclosed spaces, be it nurseries, schools, offices, homes or commercial establishments. However, our evolutionary makeup tells a different story. We are inherently designed to live our lives outdoors, seeking shelter only for protection. As a result, we now live in a state of circadian darkness, with buildings playing a significant role in perpetuating this situation.
As a lighting designer, it is difficult to acknowledge that the advent of electric light, about 140 years ago, has contributed greatly to this unfortunate scenario. We swiftly embraced this new technology, adjusting building regulations and prioritising technological advancements, which led us to perceive the sheltered qualities of buildings as our sole means of interacting with the environment. Regrettably, we have neglected the importance of the outside world. In comparison to the outdoors, the amount of natural radiation available indoors is significantly diminished due to the characteristics of the building envelope’s transparent elements or, in some cases, completely absent in certain spectral ranges. Unfortunately, there is a lack of awareness regarding the issues arising from this deficiency.

To address this unhealthy situation, let us contemplate another perspective: treating daylight as a building material. This concept is not entirely new, as many renowned architects from the past and present have recognised the significance of daylight in all its qualities and dynamics as a fundamental aspect of architectural design. Daylight becomes an elemental starting point in the design process.
Le Corbusier once stated, “Architecture is the masterly, correct and magnificent play of masses brought together in light.” By considering daylight as a building material, we emphasise the importance of natural lighting in architectural design. Daylight is not merely a source of illumination; it is a dynamic element that shapes the spatial experience, influences occupant well-being and contributes to the overall sustainability and longevity of a building.
Architecture is the masterly, correct and magnificent play of masses brought together in light.
Le Corbusier
As a daylighting designer, my primary objective is to create spaces that maximise the benefits of daylight while minimising its drawbacks, always keeping the user at the forefront of design thinking. It is akin to sculpting building massing, repositioning slabs to create more internal height, considering building orientation, facade strategies, shading devices, and comprehending how a particular building shape can enhance daylighting compared to alternatives.
The following are some principles and steps that guide our thinking when designing with daylight:
1. Daylight analysis
We conduct detailed analyses of the site, building orientation, surrounding structures, and the path of the sun throughout the day and year. This helps us understand how daylight interacts with the proposed structure, identifying opportunities and challenges.
2. Daylight provision
Our primary goal is to ensure sufficient natural daylight inside the building and in open spaces, especially in densely occupied urban areas. This involves determining the optimal size, location, and orientation of windows, skylights, light wells, and other openings to effectively capture and distribute daylight indoors. For open urban spaces, we perform massing studies to identify opportunities for densification without compromising daylight supply to surrounding structures.
3. Health and well-being
Natural daylight has numerous benefits for human health and well-being. We prioritize creating spaces that enhance occupants’ comfort, mood, and productivity. Factors such as circadian lighting principles, access to outdoor views, and appropriate daylight levels for various activities are carefully considered.
4. Visual comfort
We strive to create visually comfortable environments by balancing light distribution, reducing glare, and minimizing sharp contrasts. Factors such as surface colour, reflectivity, light diffusion techniques, and shading devices are considered to achieve a harmonious visual experience.
5. Sustainability
Incorporating daylight into architectural design aligns with sustainable practices. By reducing reliance on artificial lighting, daylight designers contribute to energy conservation and a reduced environmental impact. We may also explore integrating renewable energy sources, such as solar panels, to further enhance sustainability.
6. Aesthetics and architectural integration
Daylight designers work closely with architects and interior designers to seamlessly integrate daylight into the overall design vision. We consider the aesthetic impact of daylight, highlighting architectural features, creating visual interest, and enhancing the overall ambiance of the space. By embracing daylight as a building material, designers can shape the character and atmosphere of the built environment.
Architecture appears for the first time when the sunlight hits a wall. The sunlight did not know what it was before it hit a wall.
Louis I. Kahn
7. Energy efficiency
Effective daylight design significantly reduces the need for artificial lighting during the day, leading to energy savings. Daylight designers employ strategies to optimize energy efficiency, such as utilizing light shelves, light tubes, and efficient glazing systems. These techniques maximize daylight penetration while minimizing heat gain or loss, resulting in a more sustainable and energy-efficient building.
8. Building codes and standards
Daylight designers stay up to date with local building codes and standards related to daylighting. We ensure compliance with requirements for safety, accessibility, and environmental sustainability. Adhering to these guidelines helps create spaces that prioritize occupant well-being, energy efficiency, and overall quality of life.
While building codes and standards provide insights into minimum requirements for daylight provision, designing for daylight in spaces where people spend a significant amount of time indoors presents a unique challenge. New designs and refurbishments provide opportunities to reimagine how daylight can enter a space and where it should be distributed. A successful daylight design requires collaboration across various disciplines, sculpting daylight, and considering the long-term benefits and quality it brings to occupants.

In conclusion, embracing daylight as a building material represents a shift in mindset and design approach. It acknowledges the transformative power of natural light and its impact on the occupants, environment, and sustainability of buildings. By prioritizing daylight in architectural design, we can create spaces that are not only visually appealing and energy-efficient but also contribute to the well-being and productivity of those who inhabit them.





