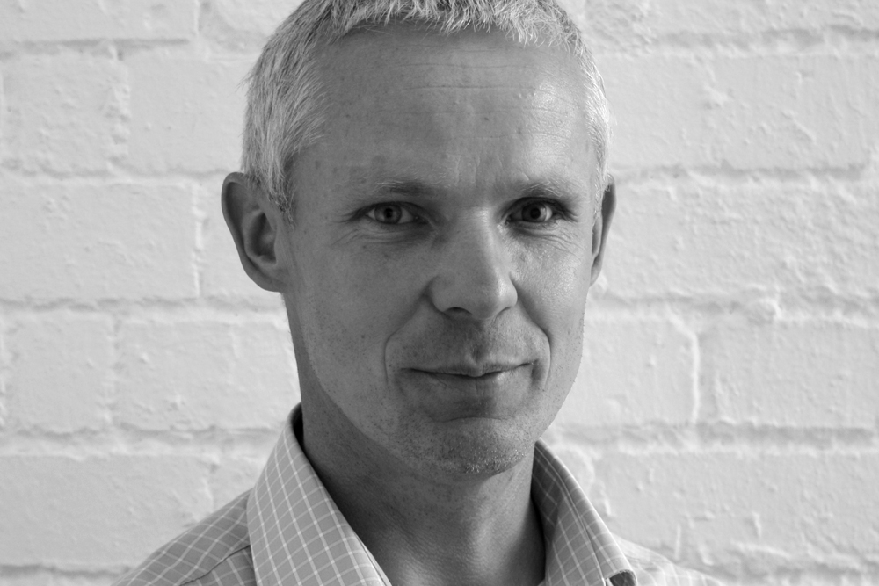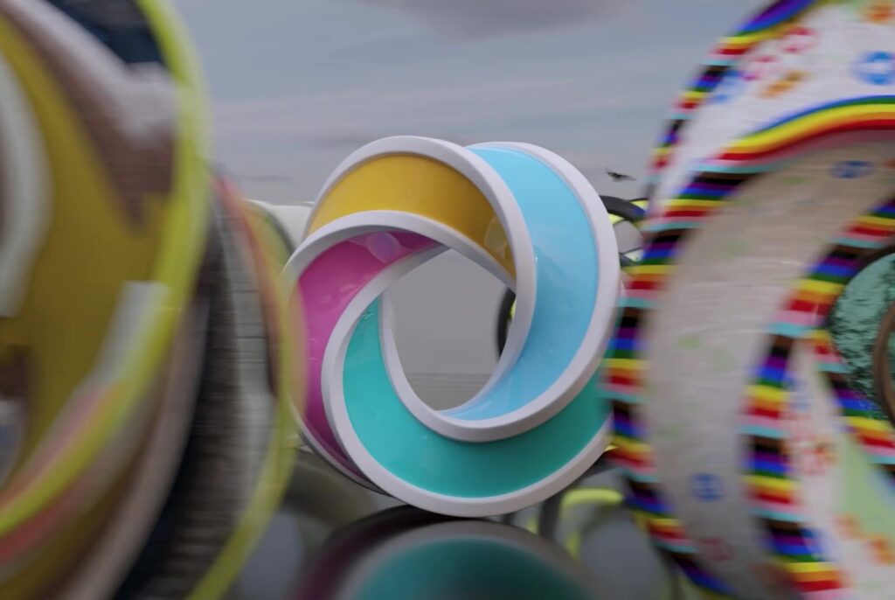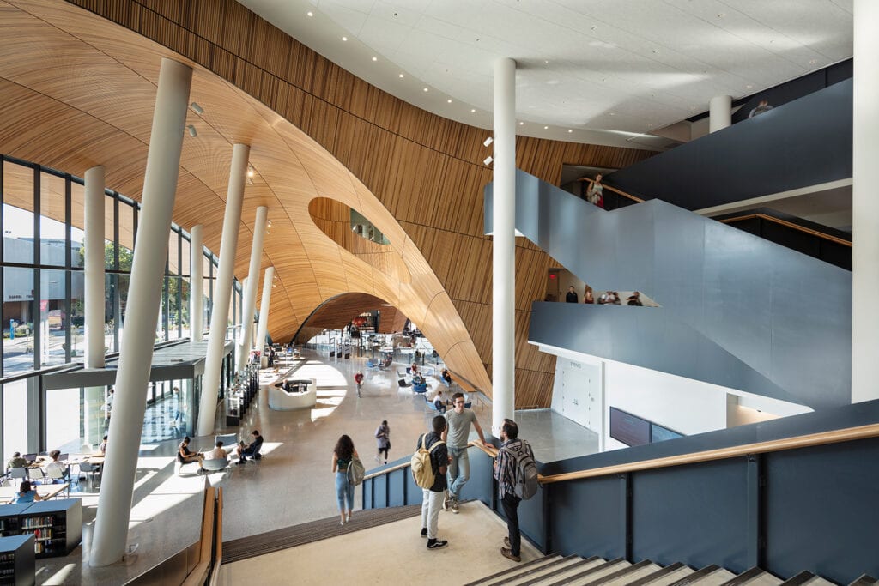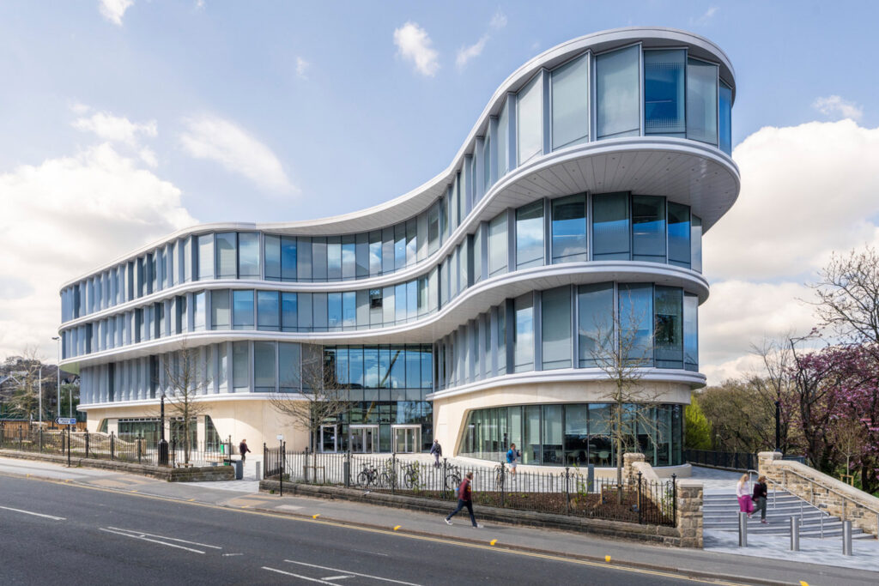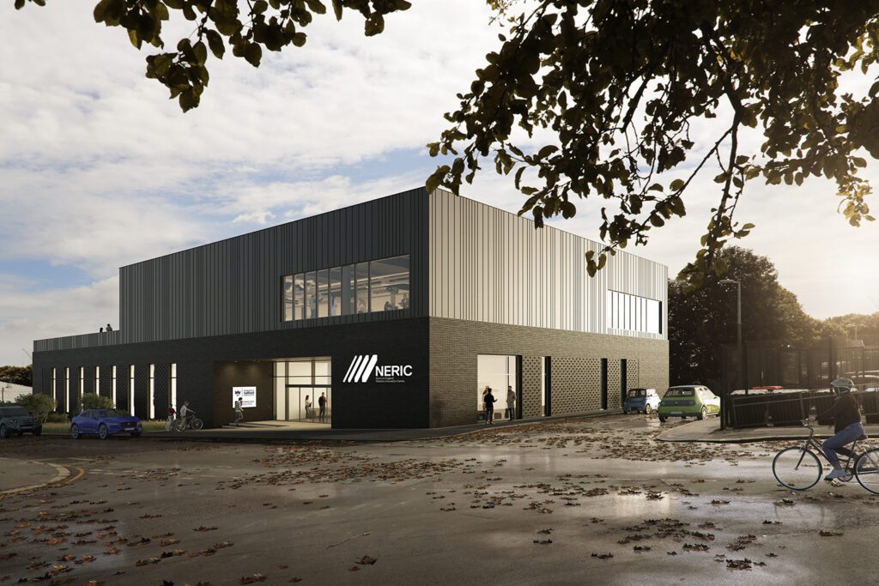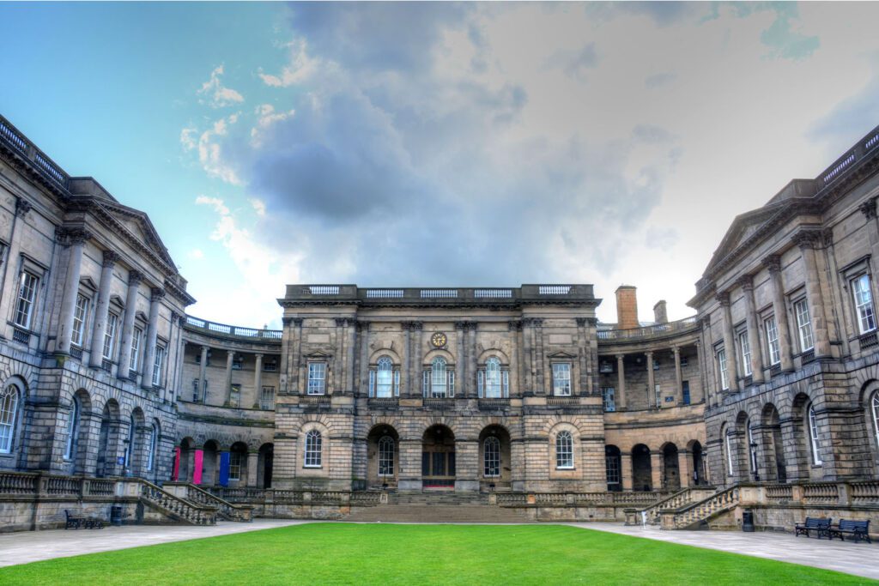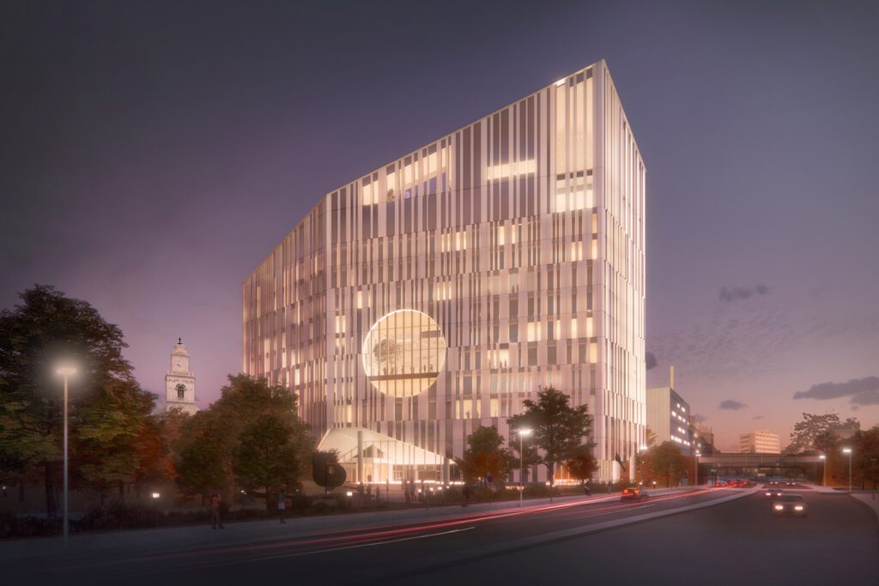
UCLE – Marshgate and Pool Street West
London, UK
Project details
Client
UCL
Architect
Lifschutz Davidson Sandilands (Pool Street West) Stanton Williams / Sheppard Robson (Marshgate)
Collaborator
Turner and Townsend
Duration
2019-2023
Services provided by Buro Happold
Advisory, Civil engineering, Geotechnical Engineering, Smart places, digital and data advisory, Structural engineering
Marshgate and Pool Street West are located at UCL’s new UCL East campus within the Queen Elizabeth Olympic Park at Stratford. These new buildings will provide high-tech laboratories, research space, student accommodation and designated areas for outreach programmes.
The development will total more than 50,000m² and be home to 4,000 students and around 260 academic staff. These two projects were simultaneously delivered by different D&B teams and completed in time for academic years 2022 and 2023.
Challenge
The two new projects are part of Transforming UCL, a £1.25 billion ten-year programme of investment in UCL’s estate across London to support the University’s continuing growth.
Buro Happold’s structural, civil and geotechnical engineering experts were initially engaged to monitor the developing designs across both sites as a trusted advisor, acting for the client to review the final designs undertaken by the novated D&B design teams.
This required our team to build a full and detailed understanding of the proposed designs to allow us to highlight any issues of concern, risk or aspects that we felt could be achieved more efficiently or impactfully. The focus of our reviews and comments was on “what is best for the project” which required good working relationships and trust to be quickly developed with our structural counterparts.
Our duties then transitioned to a client-side monitoring role, acting as NEC Supervisor, for the site stage. This included weekly visits and the production of defect and snagging lists. Our key focus again was on building trust with the contractor and their supply chain to encourage careful planning and improvements in the construction process.
These projects build upon our well-established relationship with UCL as a trusted advisor, working directly on a range of campus developments in recent years.

Solution
Buro Happold was commissioned in 2019 to oversee the development of the detailed design. We initially took on a design review role for both projects, liaising closely with the respective design teams and the client to ensure both buildings meet the initial brief and were to budget.
After being satisfied that the designs were appropriate, we worked with UCL and Turner and Townsend to ensure that the Employers Requirements where fully defined, the responsibilities of all risk fully resolved and that VE items and other contractor proposals were fully considered. This allowed the projects to be let to their respective D&B contractors and the novation of the incumbent design teams.
Our experts then had a monitoring role throughout the detailed design phase to ensure the quality was maintained through to the construction. We regularly visited the sites (even during Covid lockdowns) and had an overseeing and “quality guardian” role as the structures took shape.
We provided constructive comments throughout, and always sought solutions that avoided unnecessary delays or the risk of commercial claims to UCL. For more subjective aspects we were able to support the design teams by acting as a sounding board, particularly for aesthetic and qualitative considerations, such as the visual impact of concrete facade elements and considerations around the exposed finishes to the concrete structure.


Value
Our experts added significant value to the developments by working closely with both design teams to come up with appropriate solutions and to oversee the quality and efficiency of the design and build process.
Buro Happold are particularly well suited to challenging structures and those where a lot of collaboration is required. On a really difficult job they supported us really well and spotted a potential saving on the sub-structure, which impressed me.
Kevin Argent, UCL Estates Development Director




