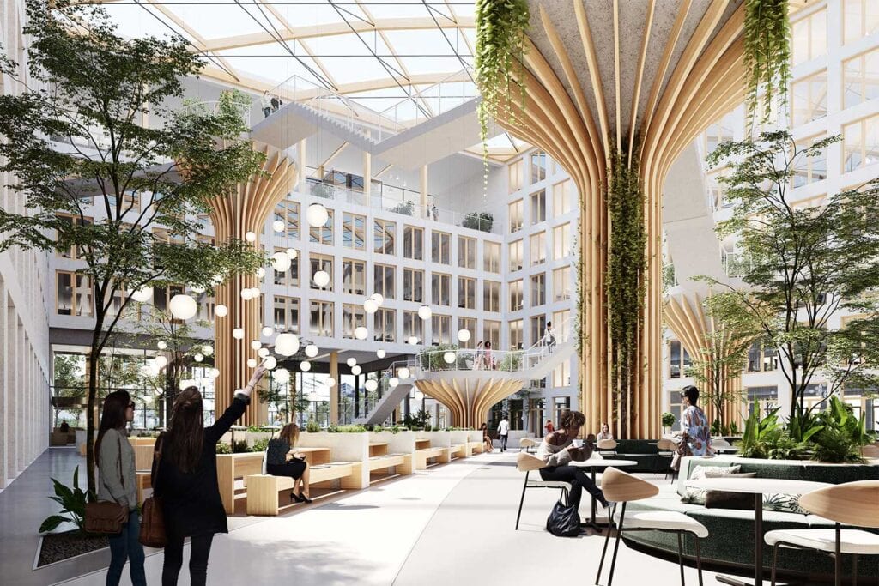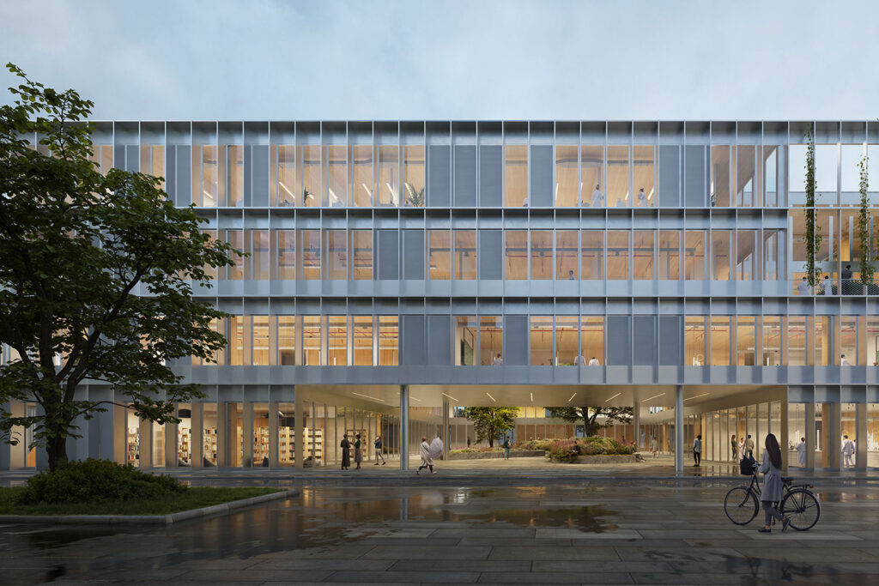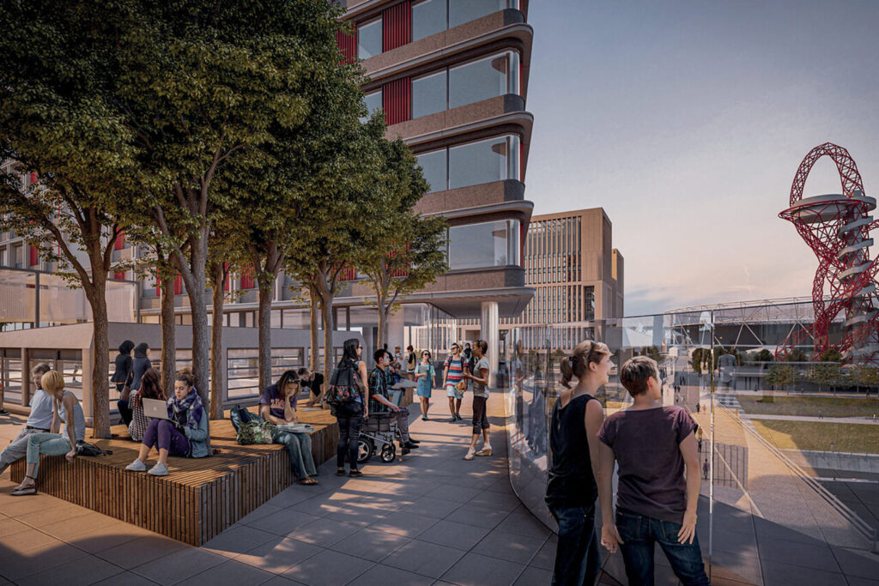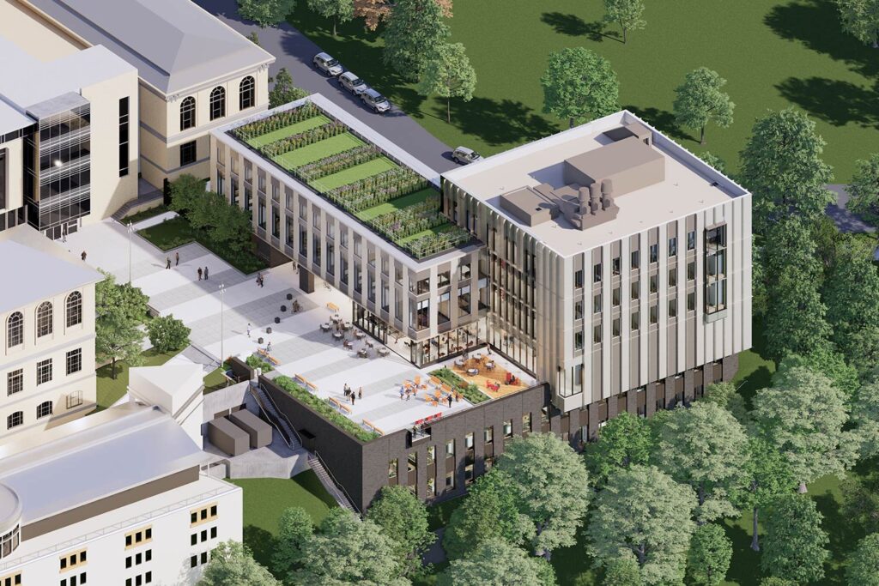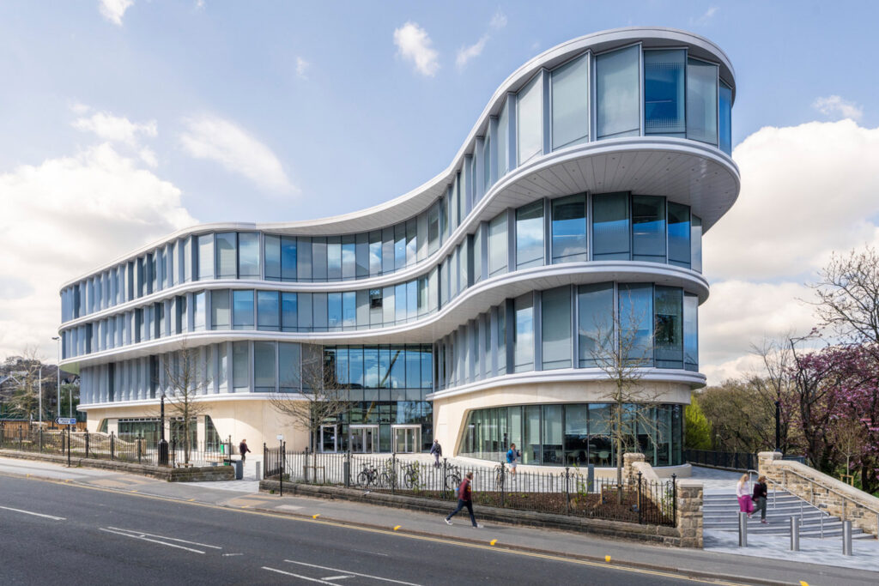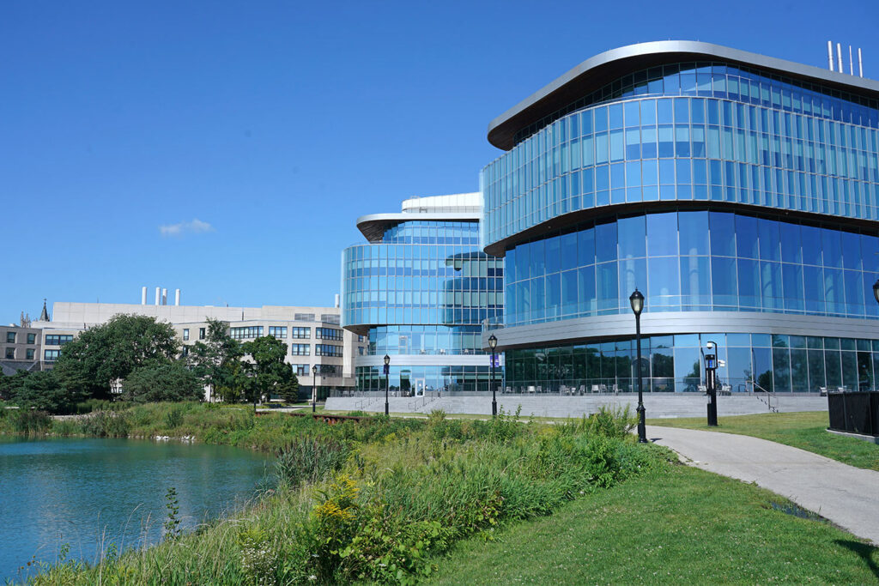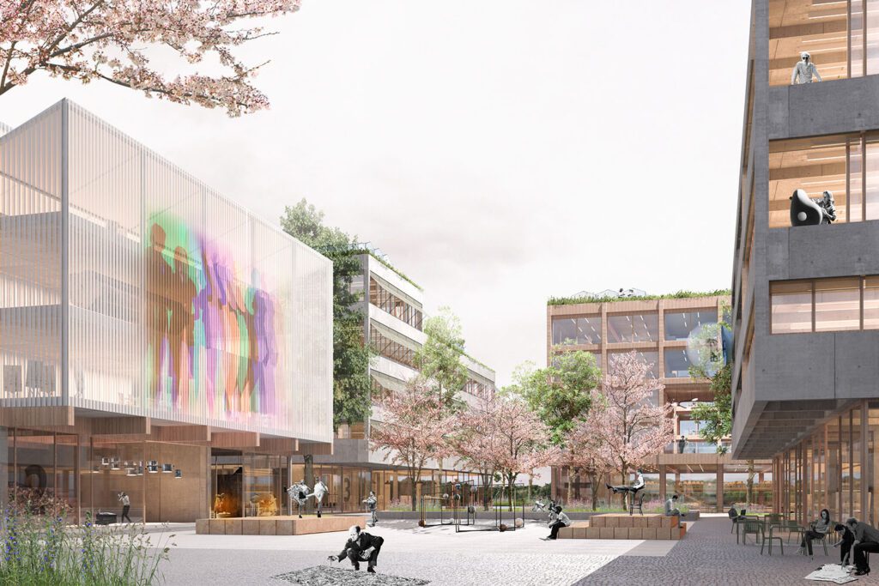
University of Duisburg-Essen
Duisburg, Germany
Project details
Client
University of Duisburg-Essen
Architect
Henning Larsen
Duration
2020 – 2024
Services provided by Buro Happold
Buro Happold was invited to work alongside architect Henning Larsen to realise the competition-winning vision for a new building at the University of Duisburg-Essen.
Behind the brick and glass facade, a central atrium gives way to seminar rooms and lecture halls on the ground floor, with office accommodation and meeting rooms on the three floors above. We provided building services engineering (MEP) and structural engineering services from LP 2 to LP8, adding insight at every stage from design concept to site supervision.
Challenge
Although our client had a clear vision for the building and a well-thought-out programme, the project team was challenged by a budget that was lower than would usually be allocated for an academic building of this size.
The location of the building added further complexity, with a railway line about 20m from the east side of the building and beyond that a motorway. The initial acoustic studies showed that in this area, rooms experienced noise levels of up to 85 decibels when trains went past, which was not conducive to teaching, study or working.
In addition, the architect designed two courtyard spaces in the heart of the building, on the first floor. This meant out structural engineers had to create a cut-out in the structure, while maintaining the strength required to support the load of landscaping over lecture theatres and seminar rooms below, which by necessity had to be open plan and column free.

Solution
To realise the green courtyard on the first floor, our structural engineers used composite beams supported by planted columns that were situated around the perimeter walls of the seminar rooms below. This created a rectangular landscaped area above, beneath which we used transfer beams to support the span of the courtyard as well as the weight of the greenery. We undertook meticulous analysis to optimise the size of the beams so that we could coordinate services for the seminar rooms through them without making them too bulky.
Although we realised a natural ventilation solution throughout the building, we did provide mechanical ventilation on the east side of the structure, as well as insulated glazing to isolate the rooms from the noise of the adjacent railway and motorway.
Elsewhere, our MEP team equipped the building with low energy solutions wherever possible. As well as tapping into the district heating system, we also placed chillers on the roof to support the necessary mechanical ventilation in the rooms on the east side of the building. Heat recovery systems on each of the ventilation units makes them as efficient as possible.
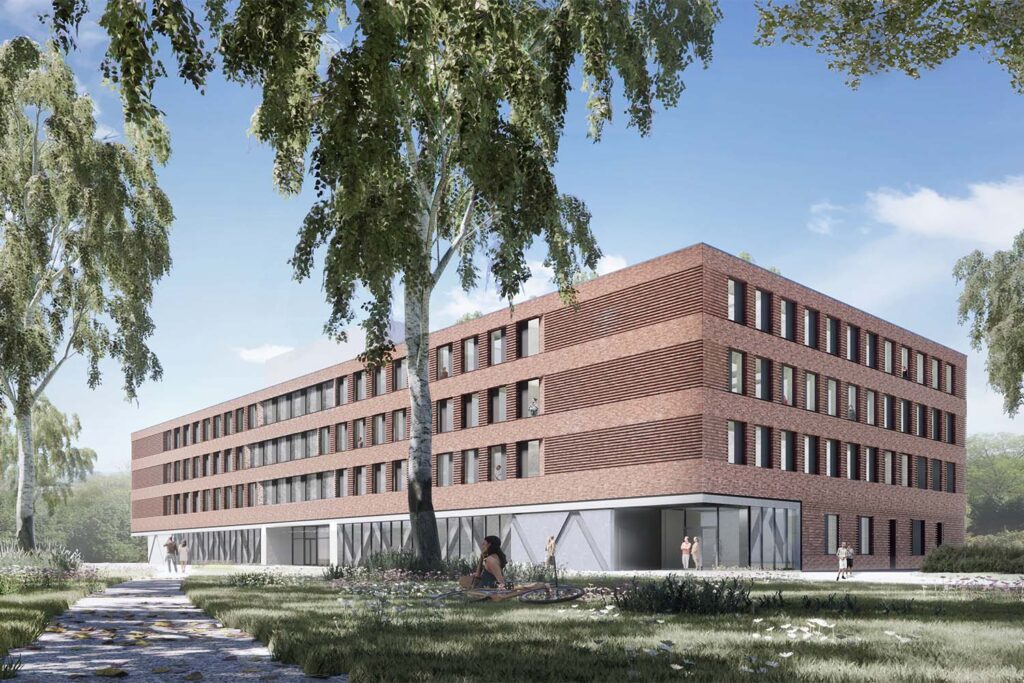
Value
Through close collaboration with the architect, we were able to develop solutions that delivered the new building on time and to budget. Adhering to our client’s brief, we created an environment that offers comfortable teaching, learning and working spaces for students and staff alike. With a focus on wellbeing, the new building is designed to boost productivity and learning outcomes, making it an understated yet essential addition to the university campus.







