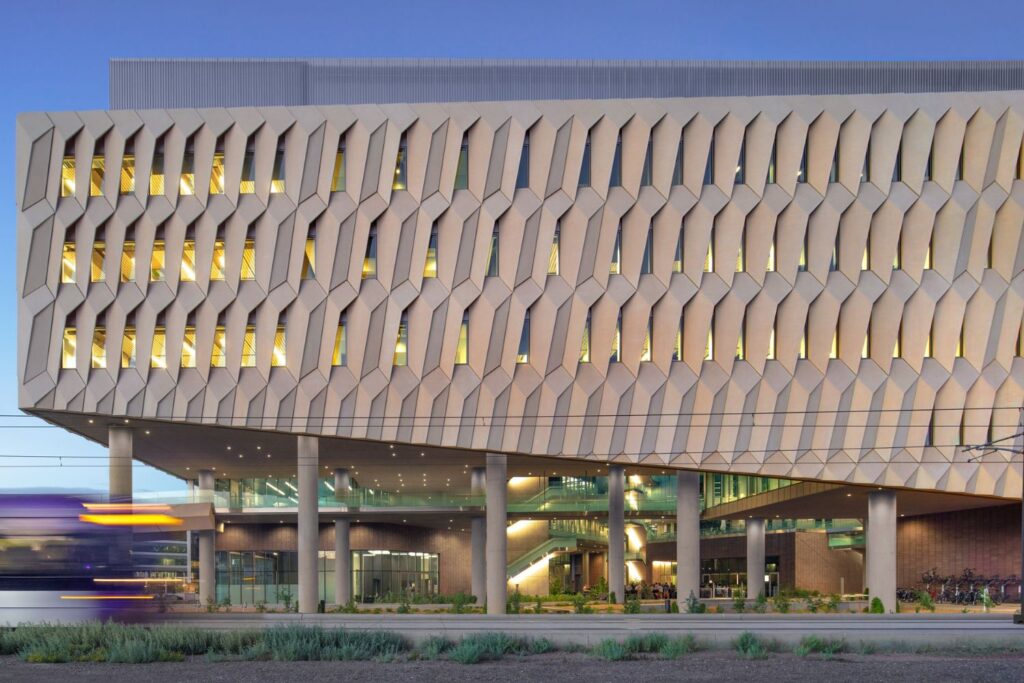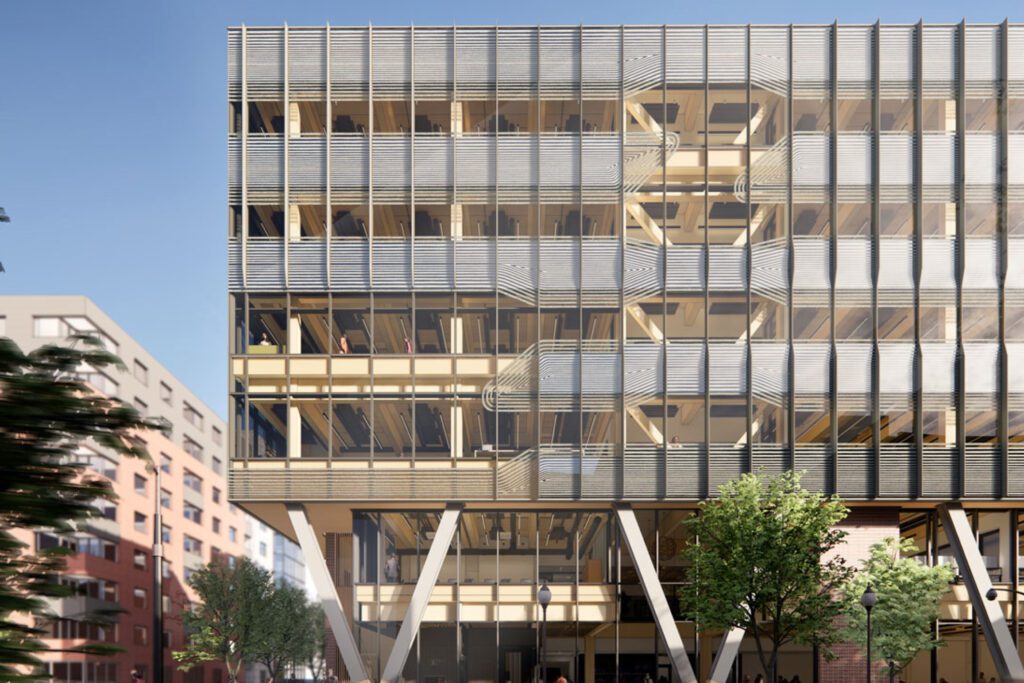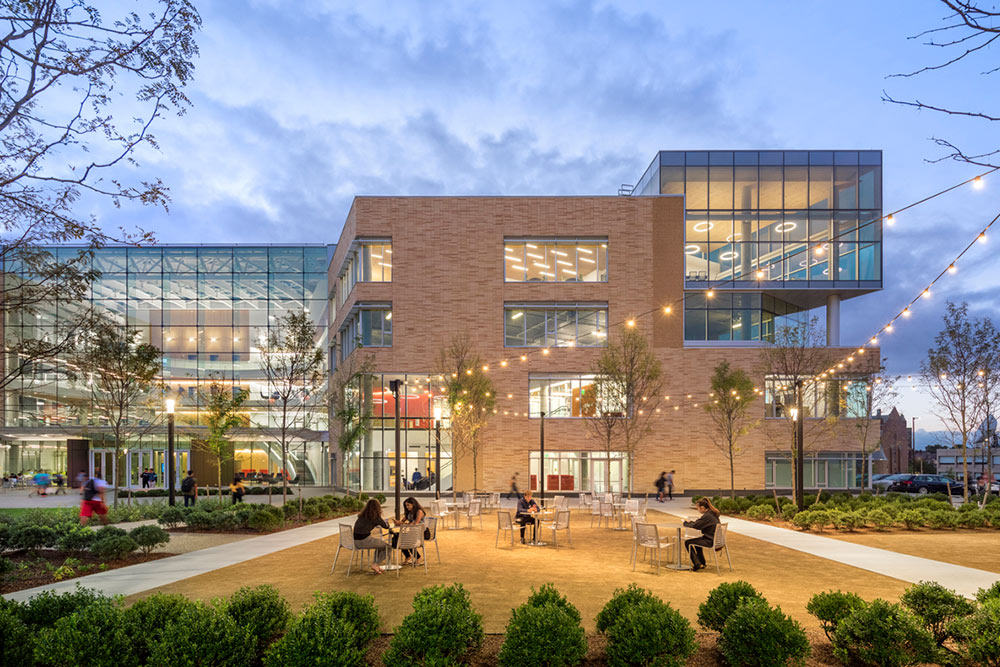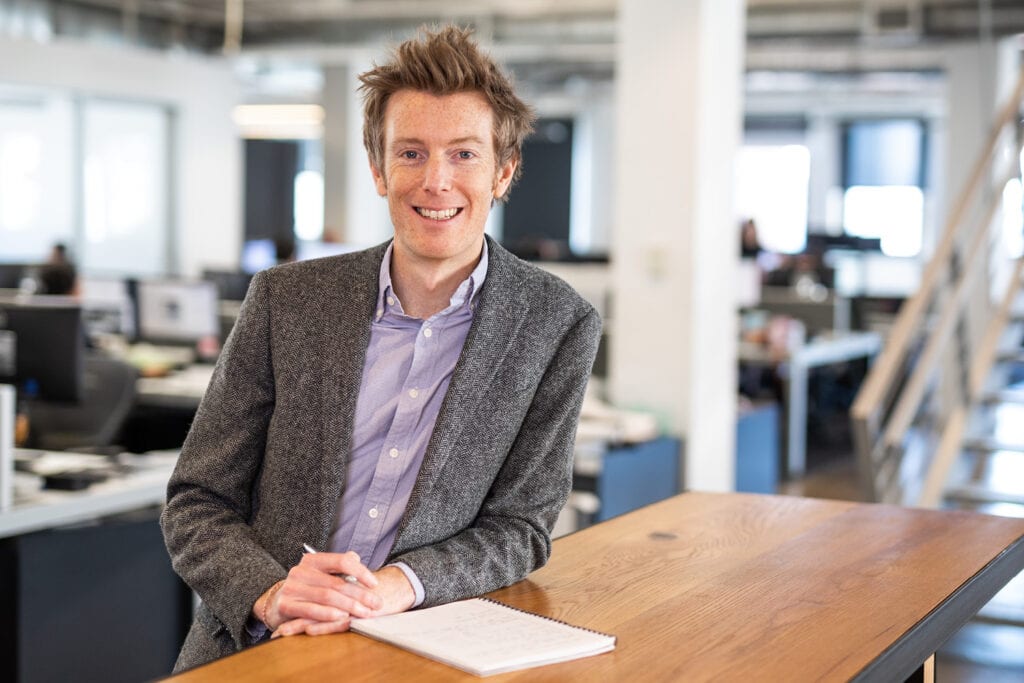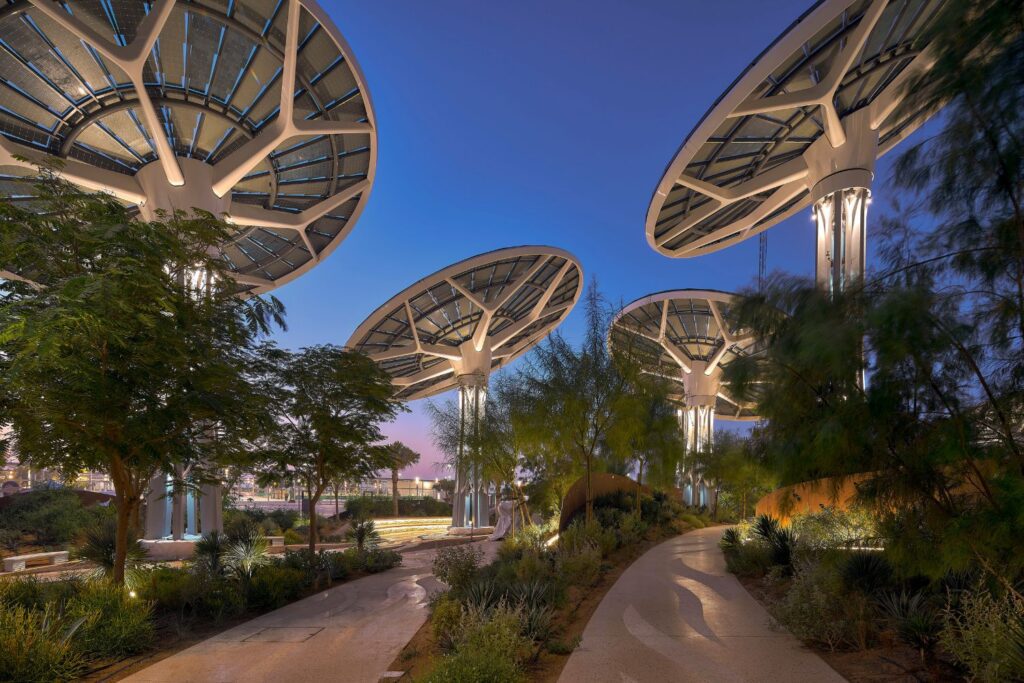Buro Happold signs Structural Engineers 2050 Commitment Program
Buro Happold is a proud signatory to the Structural Engineers 2050 Commitment Program. The SE 2050 Commitment Program draws its mission statement from the SE 2050 Challenge, which states:
All structural engineers shall understand, reduce and ultimately eliminate embodied carbon in their projects by 2050.
SE 2050 began as a response to the SE 2050 Challenge issued in 2019 by the Carbon Leadership Forum (CLF). The SE 2050 Commitment Program was developed by the Sustainability Committee of the Structural Engineering Institute (SEI) of the American Society of Civil Engineers (ASCE).
The mission of the SE 2050 Commitment is to support the SE 2050 Challenge and transform the practice of structural engineering in a way that is holistic, firm-wide, project based, and data-driven. By prioritizing reduction of embodied carbon, either by reducing structural materials or using less environmentally impactful structural materials, participating firms can more easily work toward net zero embodied carbon structural systems by 2050.

How does this align with Buro Happold’s goals?
At Buro Happold, we believe collective action is the best way to address the climate and biodiversity crisis. It is our responsibility to design and create environments that are sustainable and just. Every engineer, consultant and advisor must put the environment at the heart of their work.
Buro Happold set a goal to be net zero by the 2020/2021 fiscal year and reached this net zero goal by setting Science Based Targets to reduce carbon emissions and offsetting residual emissions. Key achievements in 2021 include:
- Setting near-term Science Based Targets
- Setting and embedding Environmental, Social and Governance (ESG) targets for clients
- Offset operational emissions for 2019/20 and 2020/21
- Setting a net zero target in line with a 1.5°C future
- Taking a leading position in the industry.
We are pleased with the progress we have made, but are under no illusion that the challenge ahead is far greater. We must focus on realizing a sustainable and equitable built environment, delivered with the power of collective action across our industry.
Buro Happold aims to:
- Reduce our own operational carbon emissions by 21% by 2025
- Design all new build projects to be net zero carbon in operation by 2030
- Reduce embodied carbon intensity of all new buildings, major retrofits and infrastructure projects by 50% by 2030.
Tools Buro Happold utilizes to reach our goals

Buildings and Habitats object Model (BHoM)
The Buildings and Habitats object Model (BHoM) is a collaborative computational development project and collective experiment. By sharing and co-creating code we can better shape our environment and our future.
Buro Happold launched the BHoM as a data exchange network in 2016, seeking to build a stable framework for the code generated by architects and engineers across the world. Its initial goals were to create a way to share that code across the many platforms that designers use every day, resulting in more than 60 adapters for different software and toolkits.
We released the BHoM to the entire profession in 2018 and has continued to refine it further by collaborating with other open-source projects. Since then, the number of code contributors from both inside and outside the firm stands at 87.

BHoM Life Cycle Assessment Toolkit
On 20 September 2019, Buro Happold released an open source Life Cycle Assessment toolkit inspired by the Global Climate Strike. The tool was born out of a mission to quantify the environmental impact of materials in a transparent way with no payment barrier. This mission aligns perfectly with BHoM’s open-source origin. With this at its core, it allows users to access BIM data from Rhino or Revit, move that data into Grasshopper, Dynamo or Excel, and ultimately export the results to visualization engines or databases for closer inspection.
This toolkit consists of tools for measuring the embodied carbon of any building material at any stage of design. By harnessing the power of computation, we are able to measure the embodied carbon of a given building element modelled in any software and compare that to benchmarked datasets.
This toolkit is listed as an approved tool by International Living Futures Institute for Living Building Challenge. The BHoM Life Cycle Assessment Toolkit has also been awarded a 2020 American Institute of Architects (AIA) Innovation Award.

Arizona State University, Interdisciplinary Science and Technology Building VII (ISTB7)
ASU’s ISTB7 will be a new 281,000ft2 research facility and comprehensive addition to Arizona State University’s (ASU) growing research district on the Tempe campus. The high-performance facility will feature leading-edge research, including innovative endeavors focusing on the sustainability of food, water and energy. ISTB7 will also have laboratory spaces for biological sciences, engineering, life sciences and sustainability. Dry lab space includes computing, cyber-security ,engineering design and fabrication, and robotics
In addition to being designed to achieve LEED Gold, the project team developed a series of strategies to pursue further sustainable design goals. One such goal was minimizing embodied carbon. The structural design responds to this by using a voided slab system, prefabricated voids cast into the reinforced concrete slabs, which reduce the volume of concrete and thus embodied carbon when compared to an equivalent solid slab. In addition, high cement replacement targets have been placed on the concrete throughout, further reducing embodied carbon in the building.
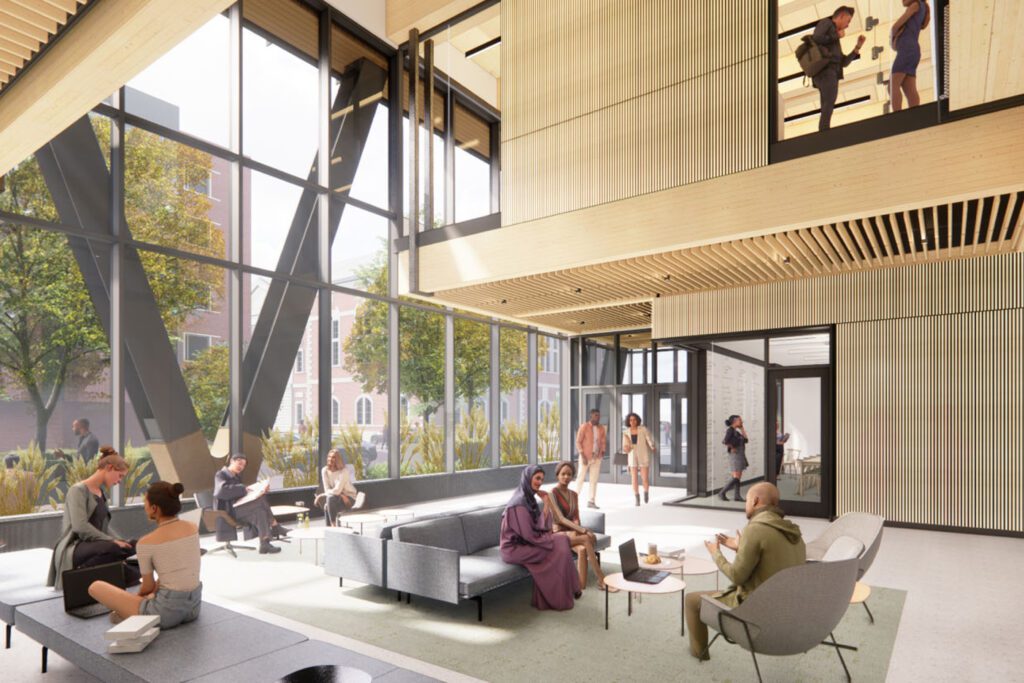
University of Pennsylvania, Amy Gutmann Hall
Teamed with Lake | Flato and KSS Architects, Buro Happold is providing structural engineering together with MEP, lighting design and analytics services for the University of Pennsylvania on a new Data Science Building, Amy Gutmann Hall.
The 116,000ft2, mass timber building’s planned academic features include active learning classrooms and collaboration spaces; a data science hub; research centers for new socially aware data science methodologies and novel, bio-inspired paradigms for computing.
The building will be Philadelphia’s first Mass Timber building, and at 6 stories, it will one of the tallest Mass Timber structures in the region.
The mass timber structural system both reduces the building’s carbon footprint by 52% relative to concrete and 41% relative to steel and creates a warm, tactile and welcoming environment
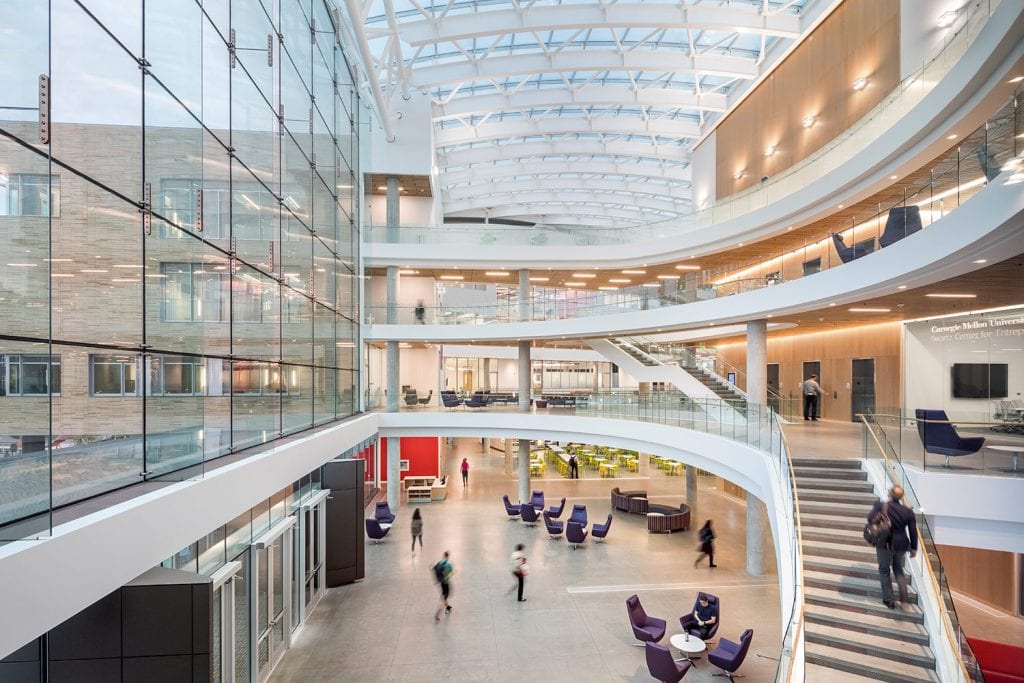
Carnegie Mellon University, Tepper Quad Project
As a hub for technology-enhanced learning and research, the five-story business school features 305,000ft2 of collaborative, flexible spaces for students and staff.
Using significantly less concrete than traditional slabs, our efficient voided slab structure considerably reduced the embodied carbon of the building. In combination with our loft style design for the MEP systems, which integrated services distribution in the ceiling voids, this solution also allowed us to save floor to floor height as well as approximately nine feet from the total building height in line with planning limits.
