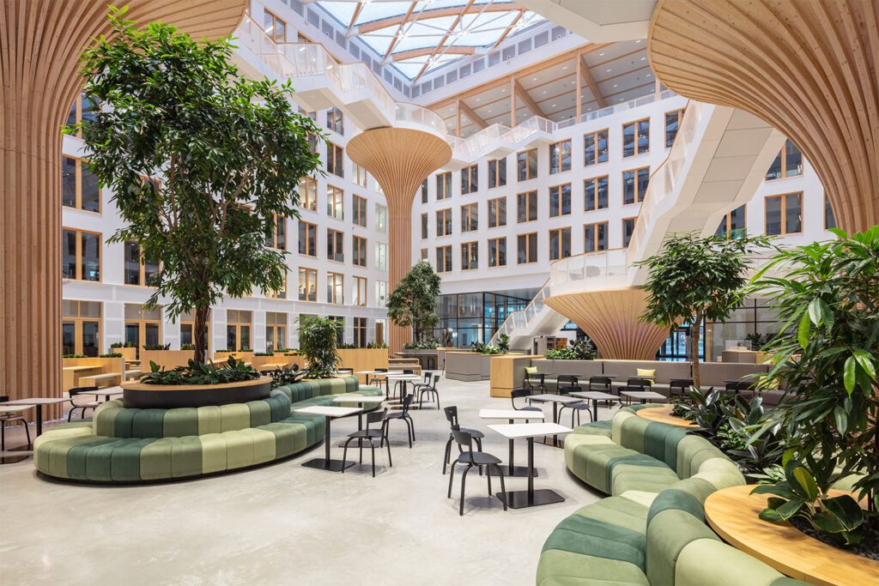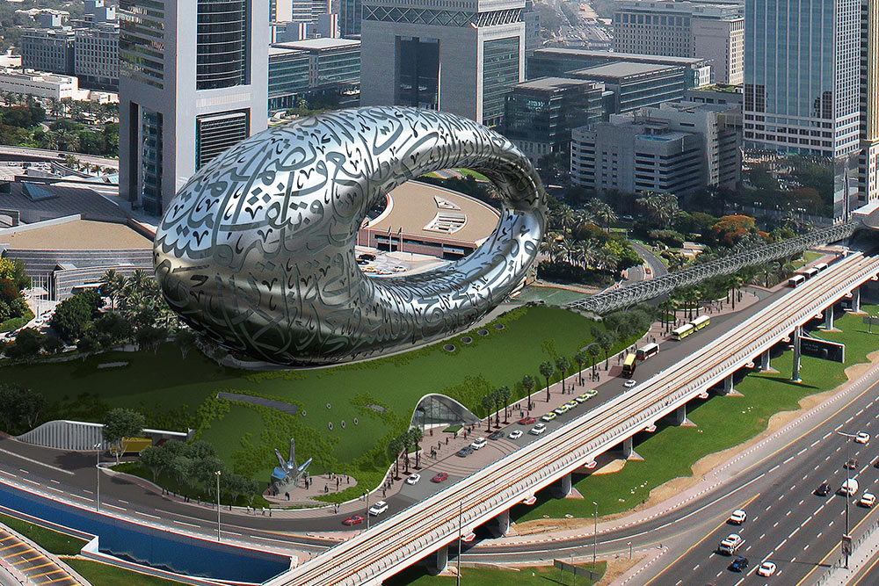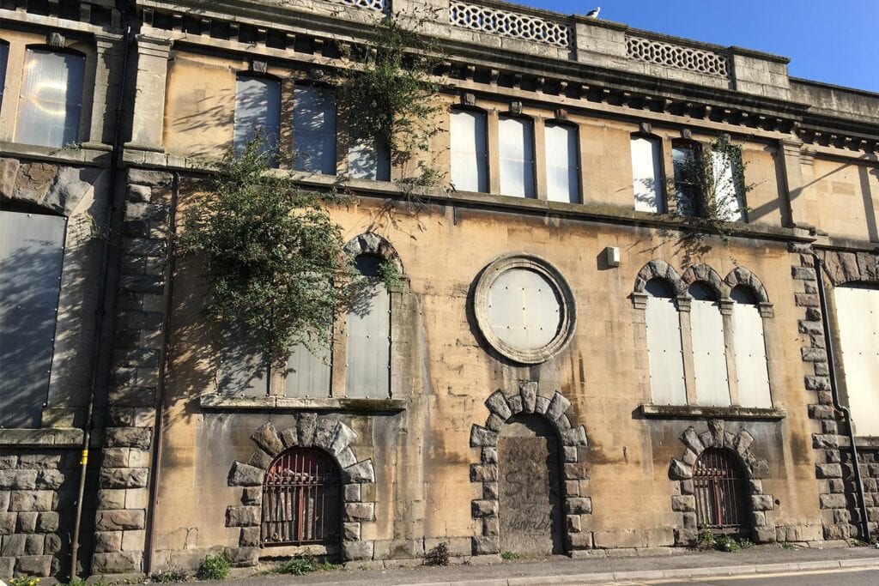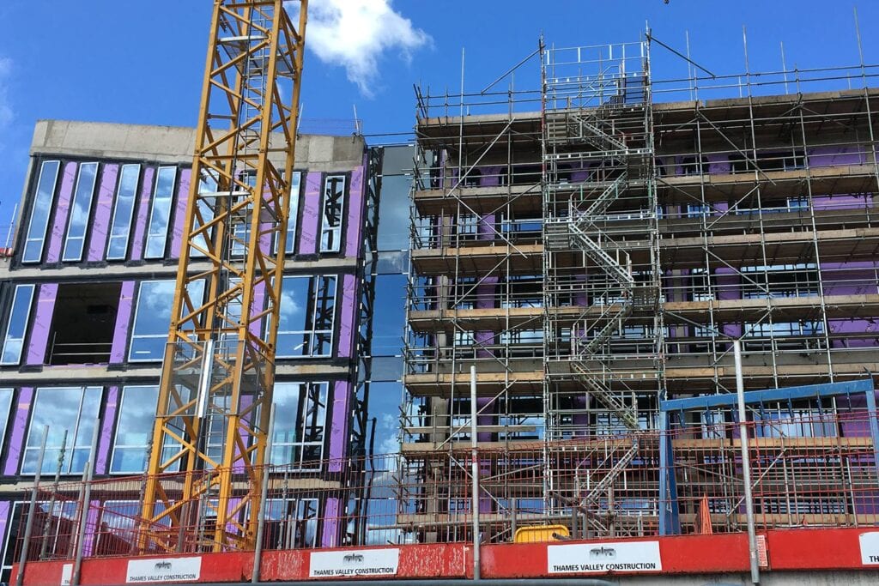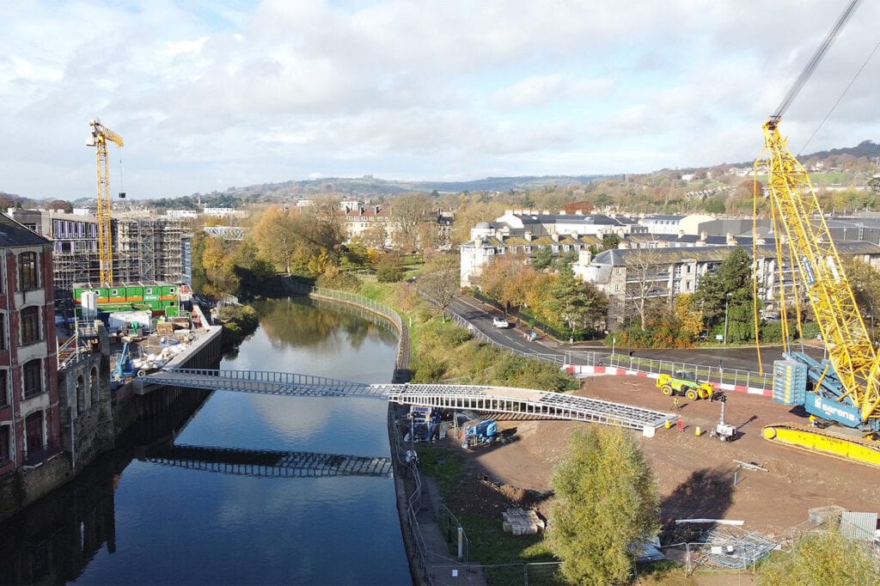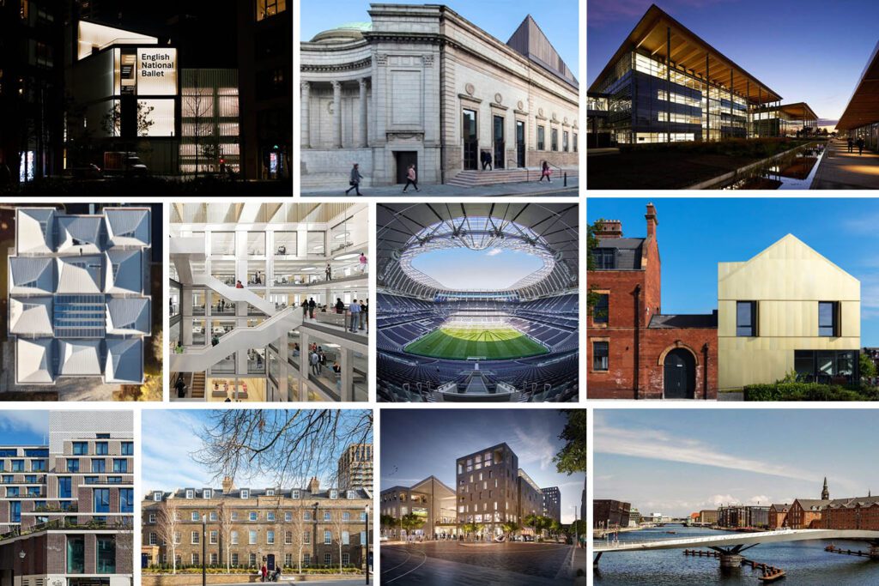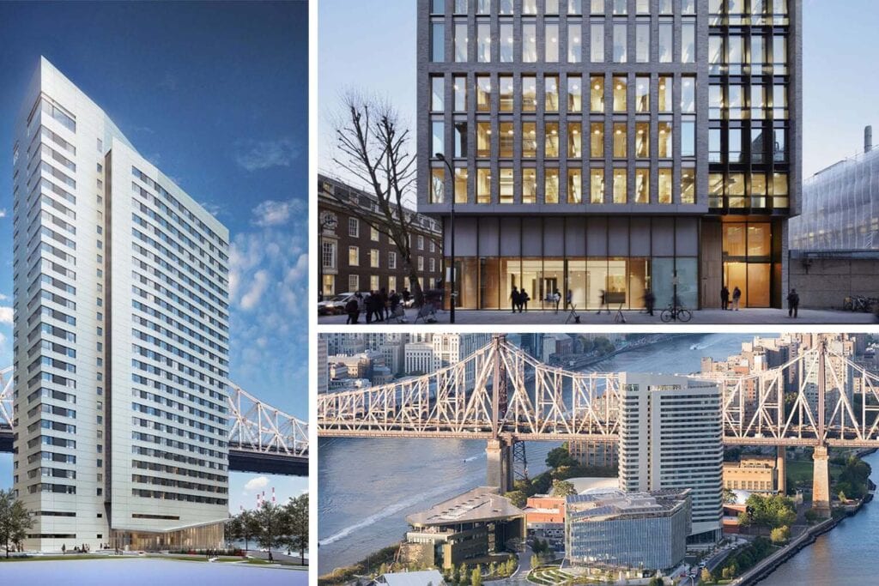Buro Happold’s experts are working on incredible projects all around the world, with many due to come to fruition next year. In this article, we showcase a selection of the stand-out projects that are new for 2022.
1. EDGE Suedkreuz
Berlin, Germany
EDGE Suedkreuz is one of the largest buildings planned as a modular timber hybrid construction in Germany. It comprises two office buildings, each with six floors and a connecting underground car park, which is fully equipped with charging stations for electric vehicles.
Situated near the Südkreuz station in Berlin’s Schöneberg district, EDGE Technologies is developing the 10,000m² property with the intention of creating 39,000m² of office space for German energy supplier Vattenfall.
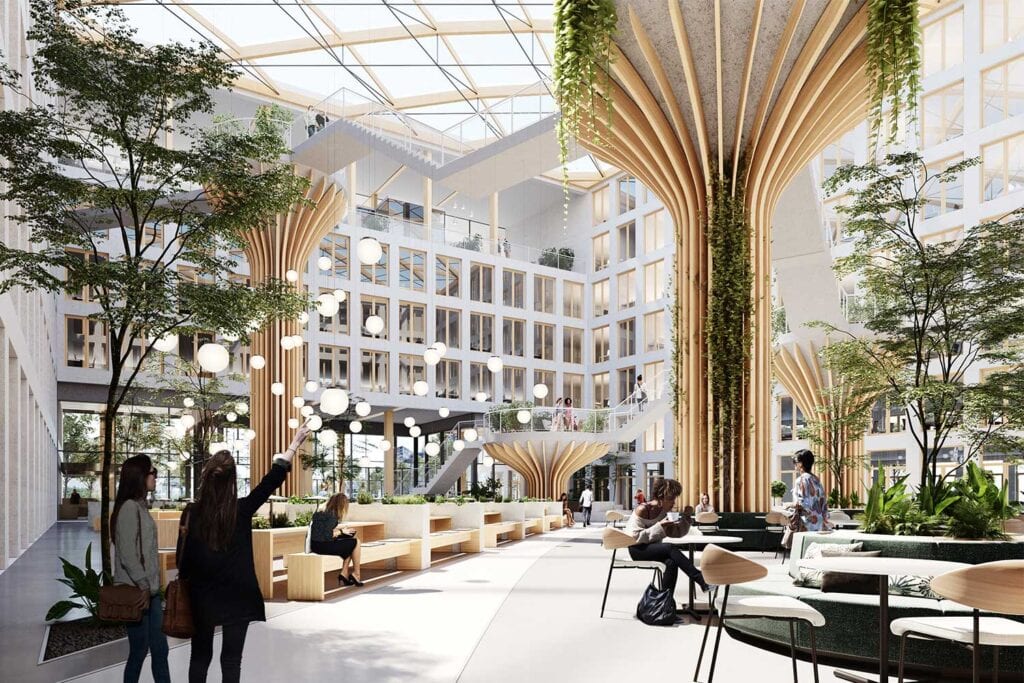
Buro Happold was commissioned to deliver an holistic concept consisting of structural engineering, building services engineering (MEP), BIM and data management and sustainability consulting.
We worked closely with CREE Buildings, innovators of a revolutionary new construction system, to achieve a fully modular, timber-concrete-hybrid structure. The advantages of this approach include rapid construction, the sustainable nature of the material and ultimately, the realisation of a more desirable working environment.
2. Museum of the Future
Dubai, UAE
The Museum of the Future is conceived not as a repository for ancient artefacts, but as an incubator of new ideas, a catalyst for innovation, and a global destination for inventors and entrepreneurs.
A multidisciplinary team worked on this cultural building that has a unique torus shape facade. Our teams helped to translate the artistic and symbolic concepts inherent in the design into a unique 30,000m² building clad in stainless steel.
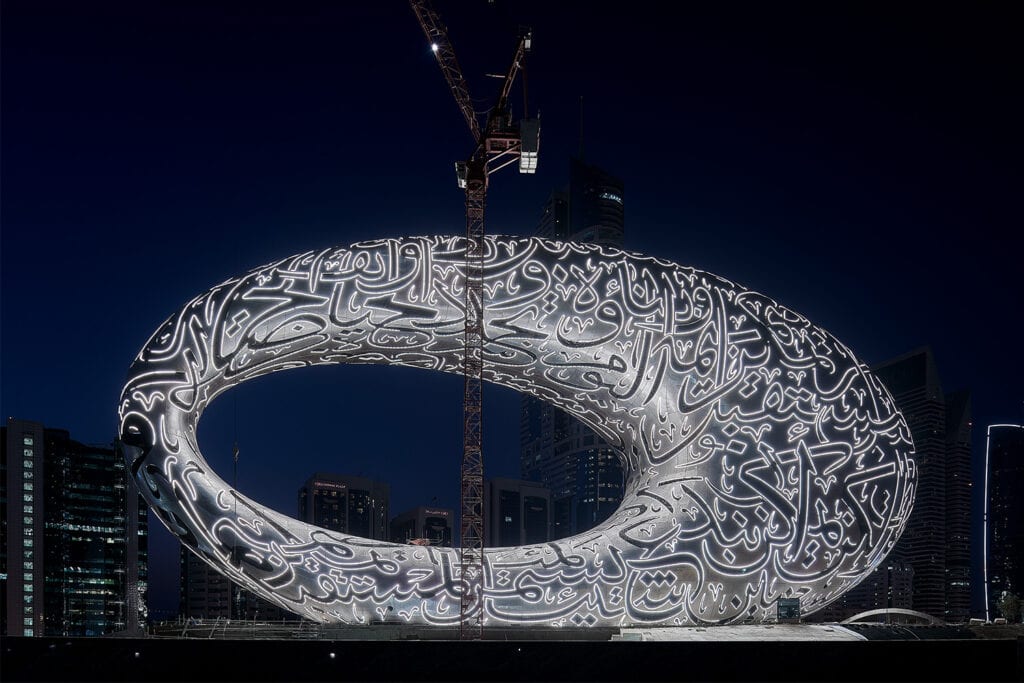
Our specialist engineers developed bespoke in-house optimisation routines to model and analyse numerous options for the structure to achieve the Museum of the Future’s iconic shape. The outcome was a solution comprised of a complex diagrid framework directly aligned to torus shape and capable of supporting the 890 stainless steel and glass fibre reinforced polymer (GFRP) panels that form the intricate silvery facade.
3. Bath Quays South – Newark Works
Bath, UK
Bath Quays is a flagship regeneration project focused on establishing a thriving commercial quarter at the heart of this UNESCO World Heritage city. Overlooking the River Avon, Bath Quays South – Newark Works is a focal element of this transformative initiative. Conceived to address the city’s shortage of Grade A office facilities, this development mixes historic and modern architecture to produce an inspiring environment for creative minds.

The site encompasses a new office building, No.1 Bath Quays, alongside the refurbished industrial Newark Works. A river bridge for pedestrians and cyclists will connect to a sister development, Bath Quays North, and provide easy access to the city centre.
Newark Works, a former home to crane engineers Stothert & Pitt, will be sympathetically revitalised to offer a range of studio and office units aimed at start-ups and microenterprises. Buro Happold was engaged to provide structural, civil, geotechnical, geoenvironmental and building services engineering (MEP).
4. Massachusetts Institute of Technology (MIT) Museum
Cambridge, USA
Massachusetts Institute of Technology (MIT) Museum welcomes 123,750 visitors annually, and another 45-50,000 during the city-wide Cambridge Science Festival that takes place over ten days each spring. The institution is preparing to move into its new home on Kendall Square, where it will occupy more than 58,000ft2 of galleries, classrooms and performance spaces.

Buro Happold is providing integrated multidisciplinary engineering services for the project, which will occupy the lower two floors of the Weiss Manfredi-designed 20-story office building.
Visitors will enter the museum through a prominent public entrance into a lobby/atrium with admissions desks and stairs to the main galleries on the second floor. The lobby/atrium will support an active ground floor presence, including a 2,000ft2 public gallery, the MIT Museum Store, as well as an adjoining café and book shop located outside the museum.
5. Shanghai Library East
Shanghai, China
Once completed, Shanghai Library East will house 4.8 million books, sitting atop two pavilions that contain a 1,200-seat performance venue, exhibition and events spaces, as well as a dedicated children’s library.
Architects Schmidt Hammer Lassen conceived the building as a dramatic monolith that appears to float above the tree canopy of the surrounding parkland. Arranged as a series of open plan floors around a vast central atrium (more than 60,000m3 volume), the library is designed as an open, inviting space in which people can move easily between levels and discover new collections, exhibitions and events.

Buro Happold was engaged to provide building services (MEP) engineering support. We worked closely with the design team to find ways to integrate our services strategy into the fabric of the building with minimal visual impact. Our building services team used the latest software to model comfort and system thermal performance in a 3D environment. They used this information to fine tune several elements of the building’s design.


