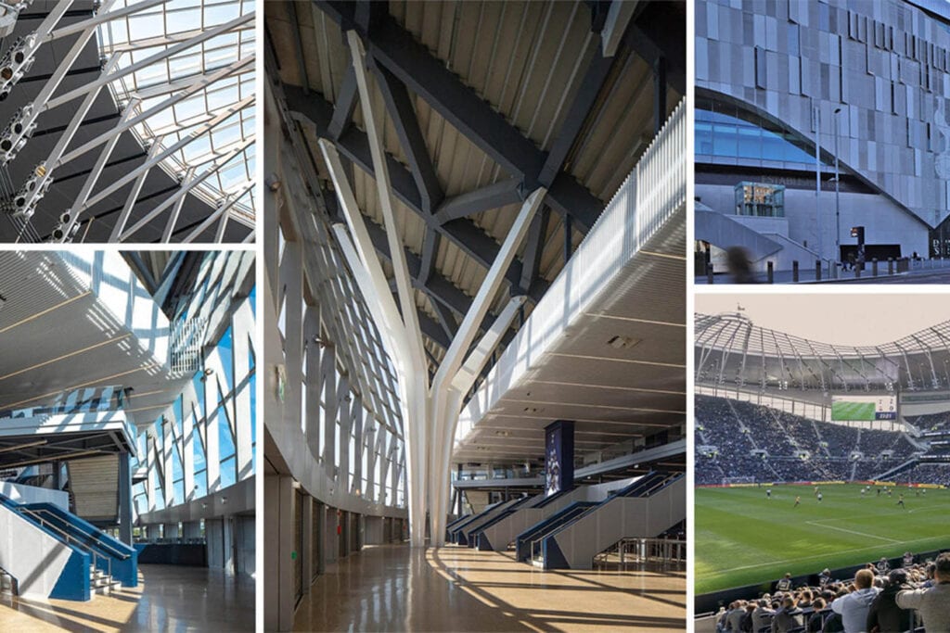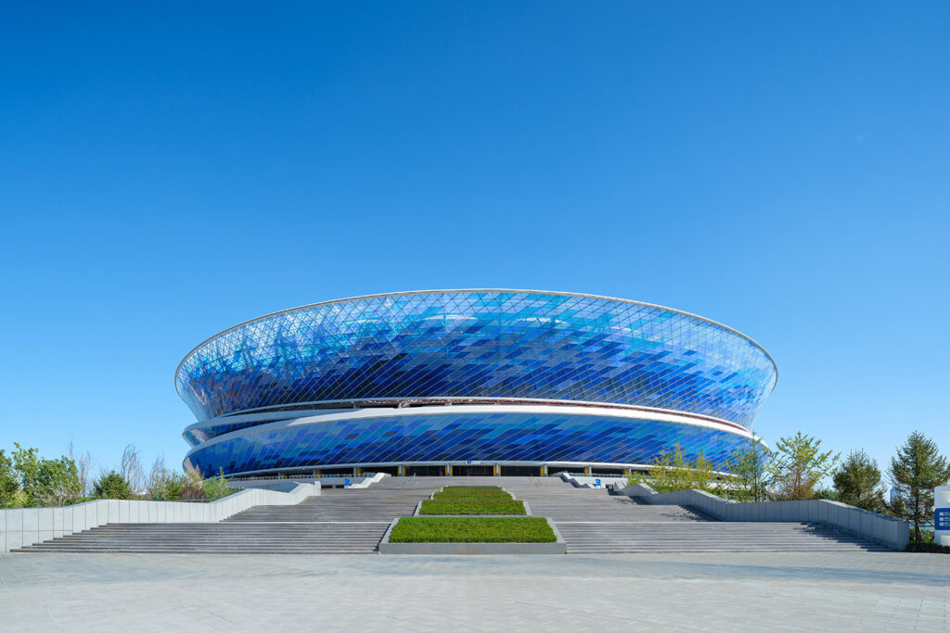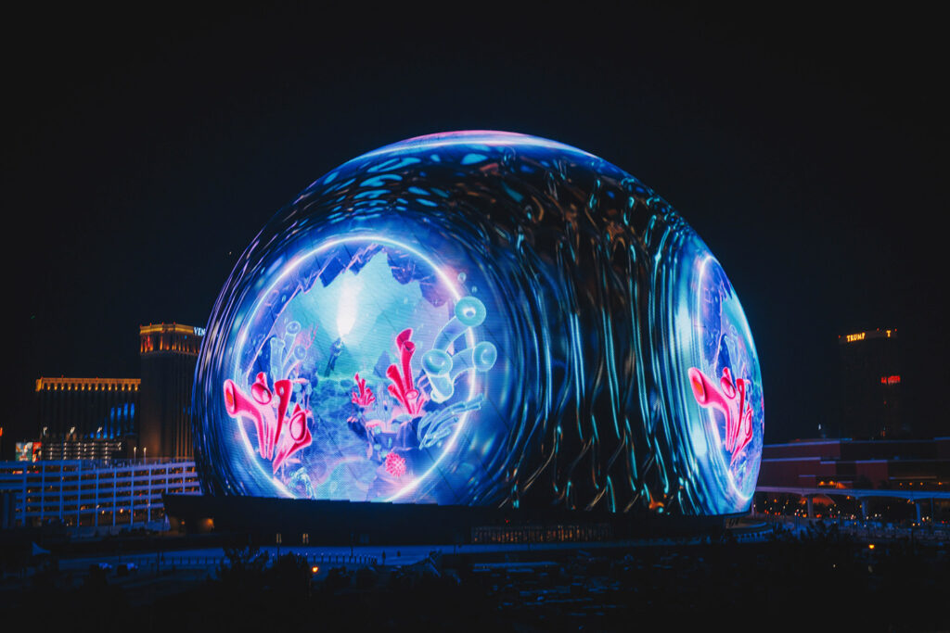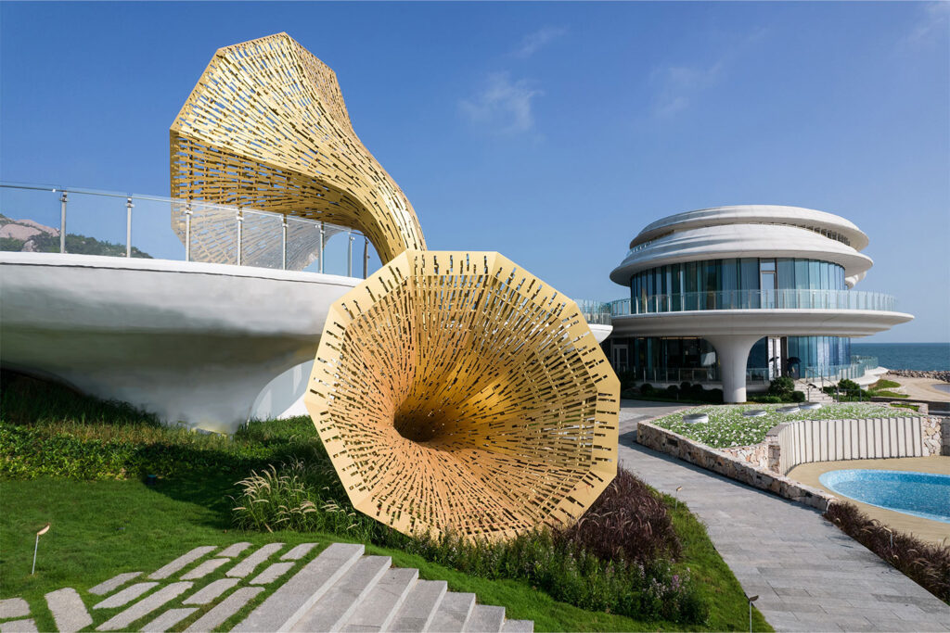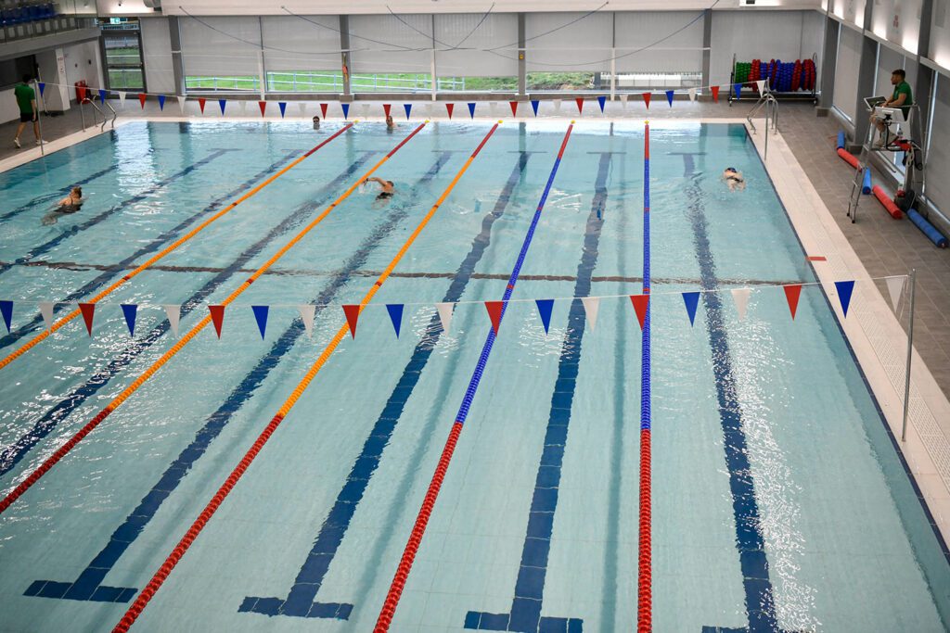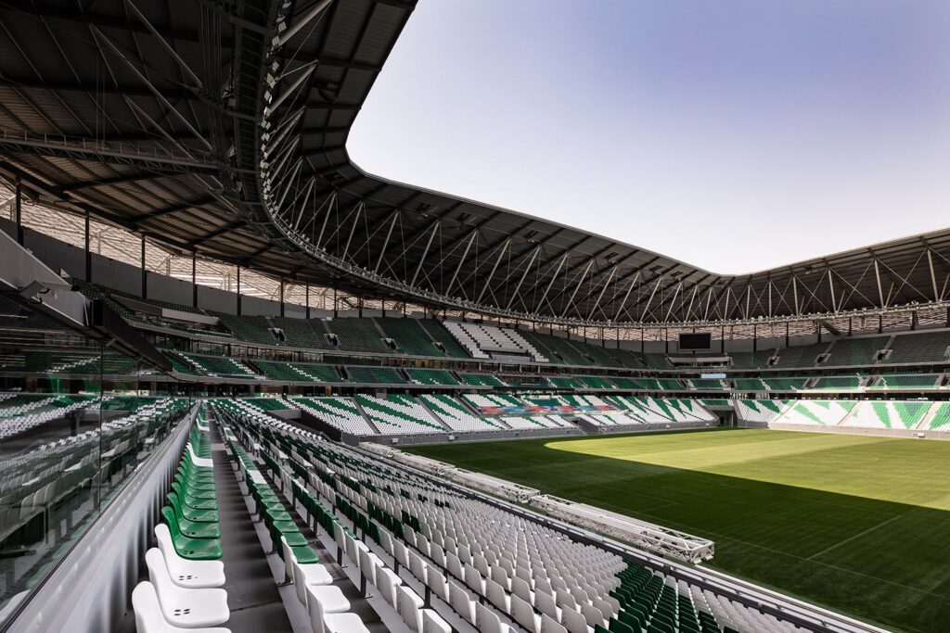
Everton FC: Bramley-Moore Dock stadium (The People’s Project)
Liverpool, UK
Project details
Client
Everton Football Club
Architect
Concept Architect – MEIS Architects, Delivery Architect – Pattern Design, Landscape Architect – Planit Delivery Architect – Pattern Design Landscape Architect – Planit
Services provided by Buro Happold
Acoustics, Advisory, Bridge engineering and civil structures, Building performance, Building Services Engineering (MEP), Computational engineering, Fire engineering, Ground engineering, Heritage buildings, Inclusive design, Information Management, People movement, Security, Smart places, digital and data advisory, Structural engineering, Sustainability, Waste management, Water
Everton Football Club was established in 1878. As a founder of the football league, it is one of twelve clubs to have participated in the very first season – 1888–89.
The club’s current stadium, Goodison Park, officially opened on 24 August 1892. This storied venue has seen some of the sport’s best grace the hallowed turf, including Everton striker Dixie Dean – still the only player ever to score 60 league goals in a single season.
To give fans the modern matchday experience they expect, Everton is putting everything that makes Goodison Park so special – the character, camaraderie and shared sense of tradition – into creating an inspirational new place to play and watch football. Set on Liverpool’s waterfront, the planned stadium at Bramley-Moore Dock will reinvigorate a semi-derelict riverside site.
This fully accessible venue will have a capacity of 52,888, with uninterrupted views of the pitch. A “Football First” design approach will enhance fan experience by intensifying the atmosphere to maximise home advantage. Buro Happold has been engaged to provide 16 key disciplines for the stadium, which is the cornerstone of a transformative community initiative known as The People’s Project.
Challenge
Everton has defined 11 core principles – such as, “A platform for growth” and, “Harnessing the environment” – to which the project must adhere. It is manifestly important that everyone involved must grasp this nuanced vision, which mixes sporting ambition, creative innovation and an uncompromising desire to create opportunities and improve life for the people of the Liverpool City Region. Reiterating the club’s civic commitment, the stadium’s design, functionality and aesthetics have been refined through two stages of public consultation that drew more than 63,000 responses.
Constructing and operating this new facility presents a unique set of challenges. Most obviously, the dock upon which the stadium will stand is full of water. Adding to the complexity of infilling, the dock’s retaining walls are listed at Grade II and so must be scrupulously preserved. Other heritage features to consider include a boundary wall, a channel of water connecting other docks and a Grade II-listed hydraulic tower.
Unlike most venues, which offer access from all sides, the Bramley-Moore Dock site can only be approached from the east. This means that fans have only one route by which to enter and exit the ground, necessitating a sophisticated crowd management strategy. A further safety concern arises from the fact that the location is exposed to strong winds from three directions. Apart from meeting Everton’s technical brief and overarching philosophy, our input must support the architectural intent of creating a striking building that appears to have grown from the docks – more specifically, the structure is conceived to, “simultaneously look like it is from the future and yet has always been there.”

Solution
Exhaustive surveying of the site has provided Buro Happold with a complete picture of the ground conditions. Informed by this understanding, our approach to infilling the dock uses layers of sand to safeguard the listed walls while maintaining water flow to feed the city’s canal system; the overall design allows the dock to be refilled and returned to its original state should the need ever arise.
Once renovated, the hydraulic tower on site will anchor one corner of the ground – at the edge of a large public plaza. This celebration of tradition is apposite, as generations of Everton fans, and even some former players, have strong ties to working in the city’s docks. Similarly, the historic boundary wall – which is subject to restrictions regarding breaches – will become a feature for visitors to appreciate as they come and go. We have modelled people flow to ensure movement throughout the area remains efficient, comfortable and secure.

Facing extremely stringent criteria for mitigating high wind speeds, Buro Happold used precise physical modelling and digital simulation to achieve compliance via a series of discrete mitigation elements in the landscape. The architectural concept, inspired by the surrounding maritime and warehouse buildings, uses traditional materials in a contemporary way. The result is a brickwork plinth capped by an imposing roof made of steel and glass.
At the end of March 2021, the UK Government’s Secretary of State supported Liverpool City Council’s decision to grant planning to the new stadium. Everton Football Club took possession of Bramley-Moore Dock in July 2021, with main contractor Laing O’Rourke moving in.
Between 2017 and 2020, there were 25 meetings with Historic England and Liverpool City Council. These discussions informed a range of elements, such as the importance of maintaining a visual water connection alongside the stadium. As the stadium progressed, these consultation meetings were crucial to ensure all views were heard and included within the design responses.
We developed proposals that maintain and represent the site heritage through minimal interventions and applied modern interpretations. With more than 900m of listed dock wall, site investigation and record keeping was critical to the heritage response. Historic drawings provided great insight into these structures, which were hidden by layers of silt. We documented each 5m section of wall, above and below water. The whole site has been surveyed by modern laser scanning techniques to allow the measurement of features at a future date, even after the wall has been surrounded by infill material.
The listed dock walls are a defining heritage feature of the site, characterised by Jesse Hartley’s ‘“cyclopean” construction technique. Repairs to the walls were specified to ensure their long-term protection, whether buried below the future stadium or exposed alongside the western channel. Ground probing was undertaken to define the hidden geometry of the wall, informing the careful placement of foundation piles to avoid contact with the wall. Avoiding damage to the wall was a driving factor in deciding the orientation of the stadium.
The dock is around 10m deep and filled with 8m of water. At the bottom of the dock basin there is up to 3m of soft silt that has built up over the years. Typically, before infilling within a marine environment, the dock would be dredged to remove the soft silt. However, our team asked the question ‘Would it be possible to keep the soft silt in place and infill on top?’. Not only would this reduce the overall construction programme, but there would be a huge sustainability benefit. By not having to dispose of the silt, we subsequently reduced the total infill sand import volume by 75,000m3 – enough to fill 30 Olympic-sized swimming pools. The infill sand that was used, was dredged from Liverpool Bay, about 25 miles north of Bramley-Moore Dock. The site is vulnerable to flooding from the River Mersey, and this risk will increase due to climate change. The proposed flood management solutions raise the stadium above future flood levels, both within its footprint and across key access routes. This leaves the majority of the surrounding area at historic levels.

Value
To devise solutions that meet the stated principles of The People’s Project, we have cultivated a thorough understanding of the club’s business objectives and cultural ideals. Everton wants to create a landmark football stadium that welcomes supporters from all walks of life as a community to be entertained in comfort and safety. This is affirmed by well-received plans that balance spectacular design with a sophisticated utilitarian sensibility.
Having forged productive professional bonds across the project, working closely with Laing O’ Rourke, the architect and landscape designer, Buro Happold’s multidisciplinary team is helping to deliver an exceptional stadium that works for the fans, the club and the city.








