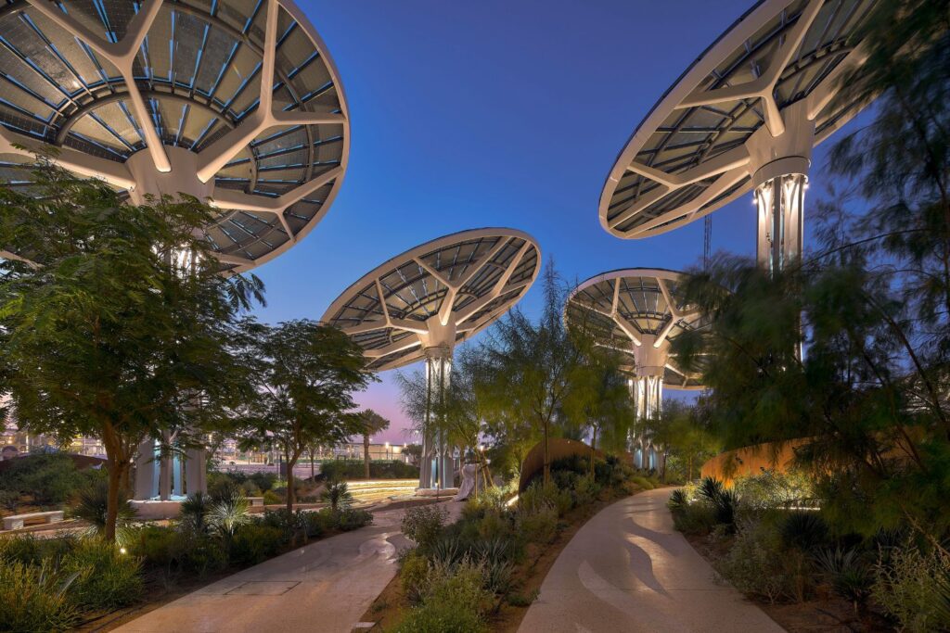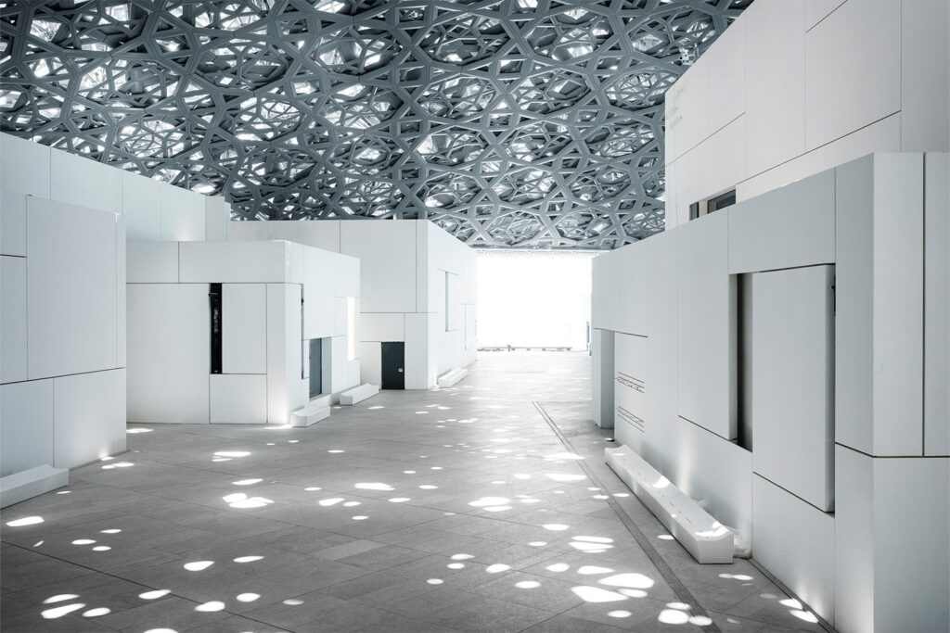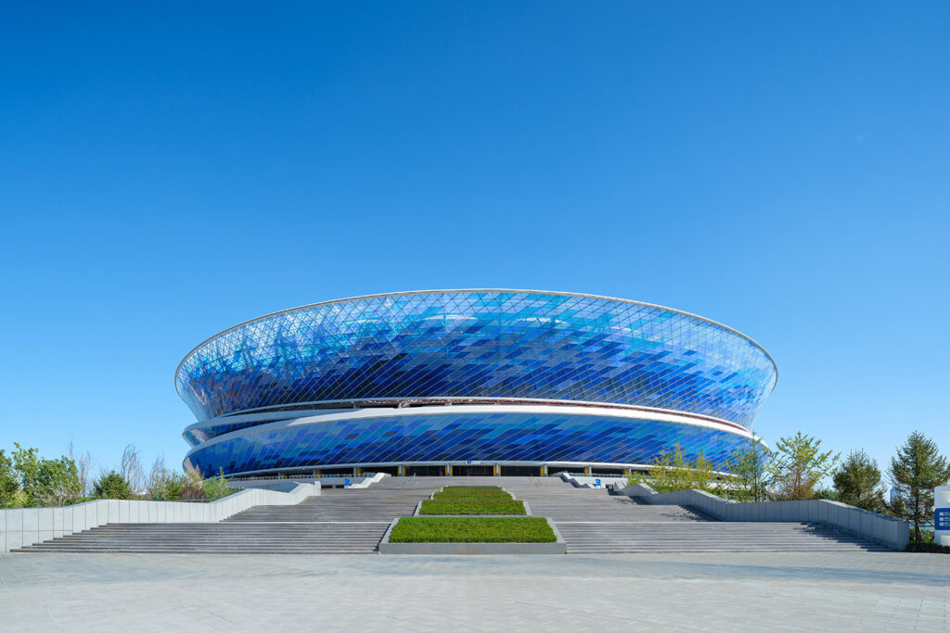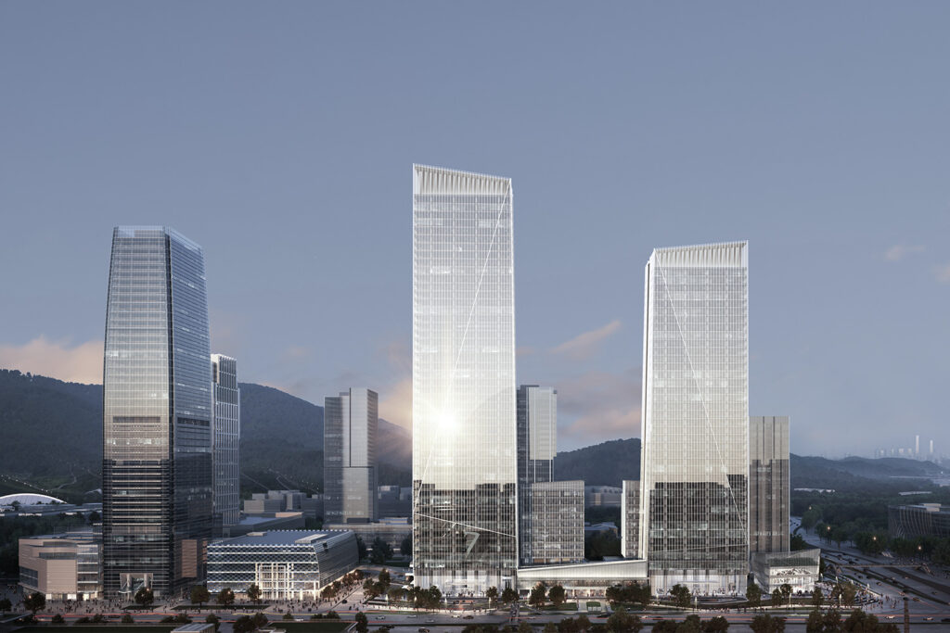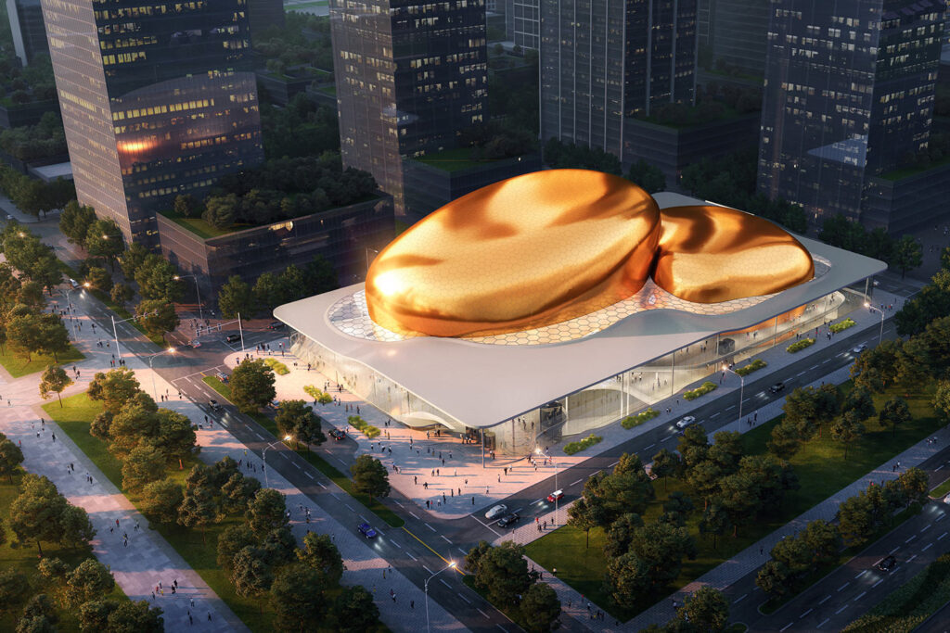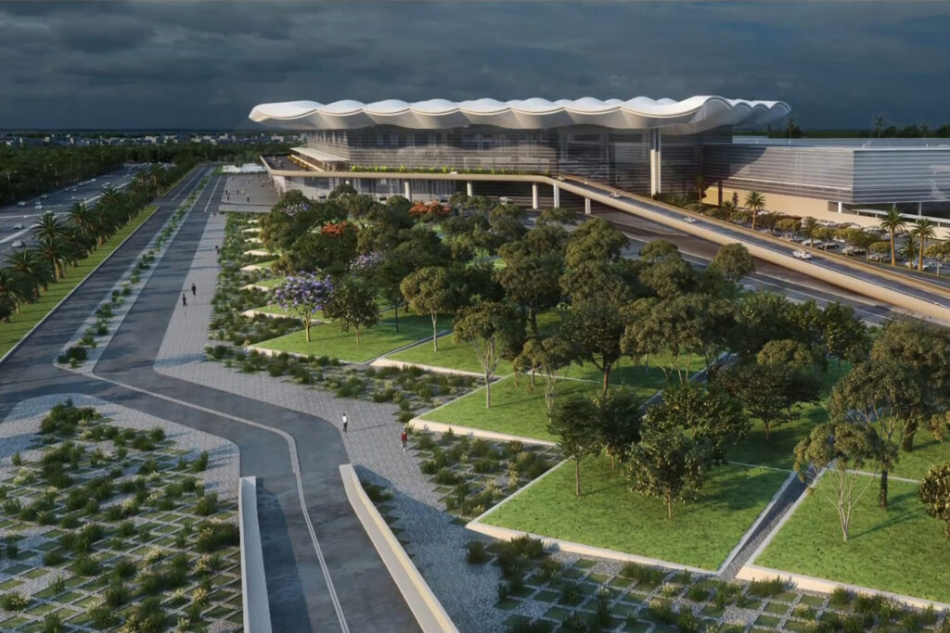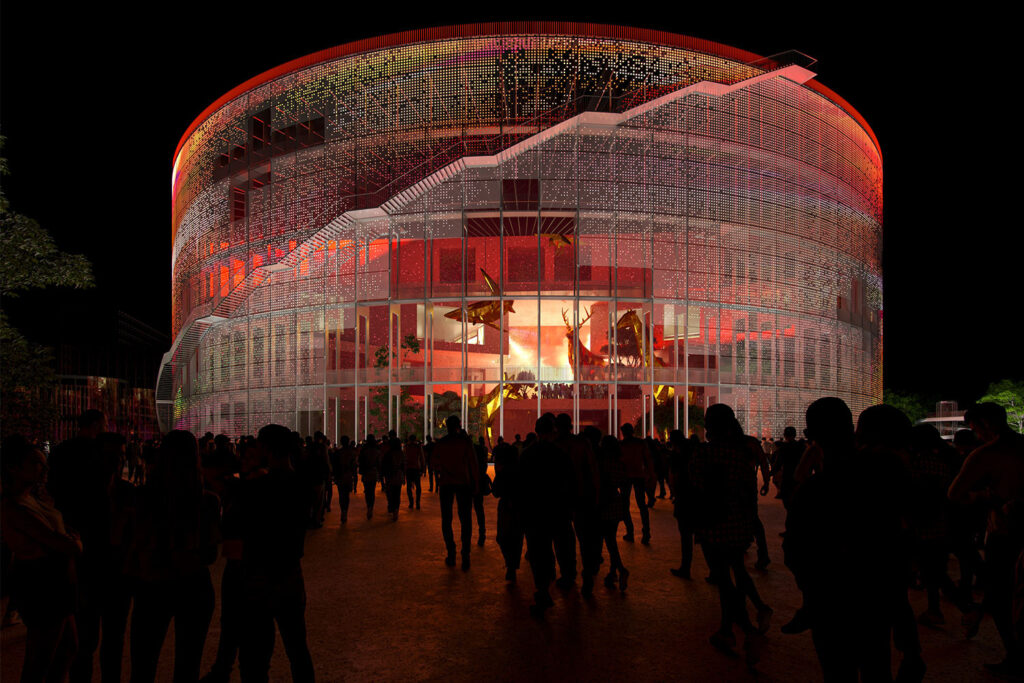
Lounge of Blues
Zhuhai, China
Project details
Client
Zhuhai Jiuzhou Holding Group
Architect
Holmes Miller/ HS Architects
Duration
2021-2023
Services provided by Buro Happold
Lounge of Blues is located in Changqin Island, Zhuhai, in China’s Guangdong Province. The project, which has a total construction area of 36,000m², is a local landmark cultural and tourist destination.
Challenge
The centre sets a benchmark for island eco-tourism development. A heart-shaped freshwater lake, an infinity swimming pool, a “Milky Way trail”, and works of art-like architecture are integrated elegantly into the island’s natural form.
Buro Happold’s facade engineering experts were engaged to support the wider design team to develop the technical solutions to make the architectural vision for the centre a reality.
The building’s eye-catching aesthetic is inspired by the vast sea it overlooks, and uses the transformation of oceanic and musical elements to represent music in solid form, as an artistic way to express the diversity and artistry of life within the architecture. However constructing so close to the sea can present its own challenges. It was vital that our solutions would prove resilient in the face of the erosive tendencies of the sea air and coastal weather conditions.
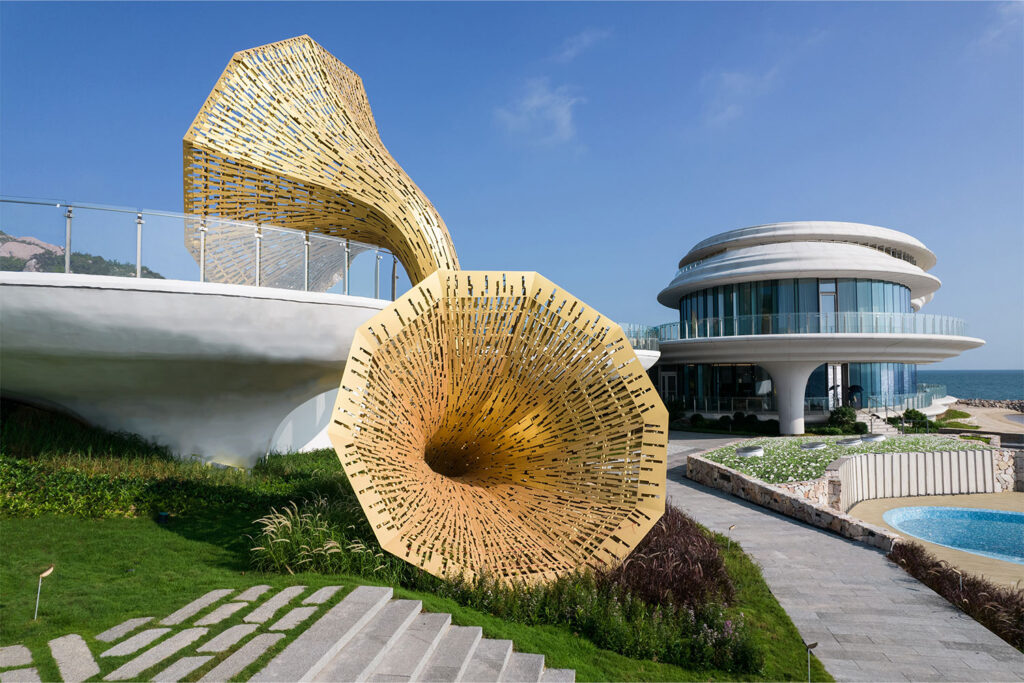
Solution
Based on the geographical and climatic conditions on the island, Buro Happold recommended the use of UHPC ultra-high performance concrete precast components for the exterior facade of the building, to achieve flowing facade contours. UHPC is a new type of cement-based composite material with ultra-high mechanical properties and ultra-durable performance.
Its delicate texture and excellent weather resistance can effectively cope with the strong sunlight and sea breeze on the island. The coverage of UHPC curtain wall also has a good shading effect, avoiding light pollution caused by direct sunlight and reducing energy consumption.
Buro Happold also worked with the architects to study the node method of the zigzag facade glass curtain wall to achieve better sun shading and reduce light pollution. The toothed curtain wall adds to the characteristic form of this project. The special railing uses a simple plywood design to maximise visibility, while also providing safety protection for those on the outdoor deck.


Value
Whether it is the geometric structure or the support system required, the centre’s design is highly complex throughout. Buro Happold helped to realise this vision, providing the project team with robust technical support within a very tight deadline to ensure its on-time completion and provide high-quality insight and services.








