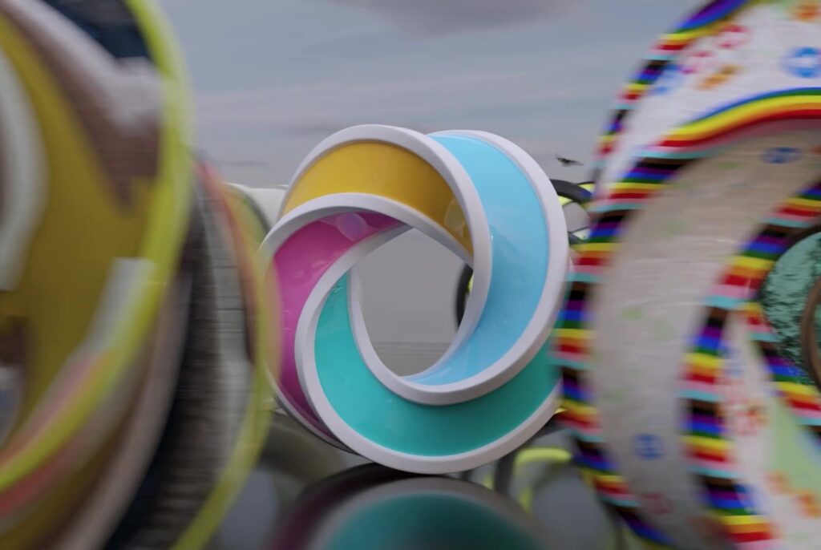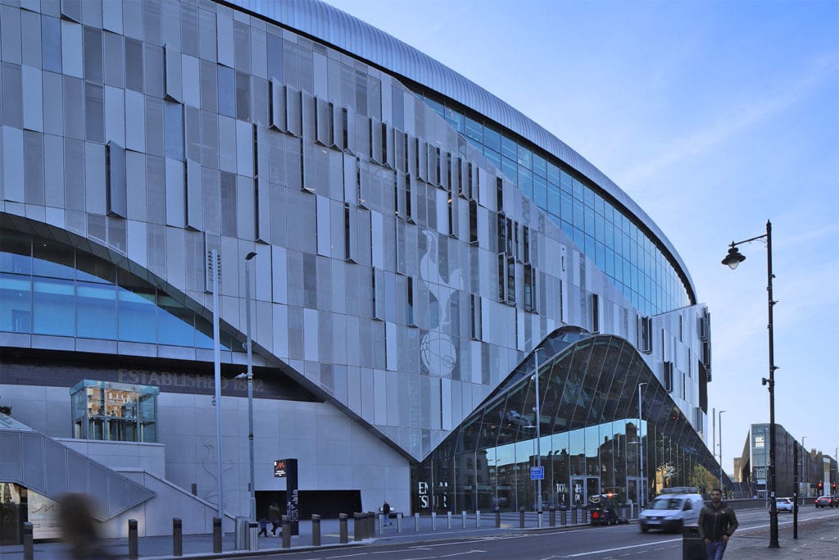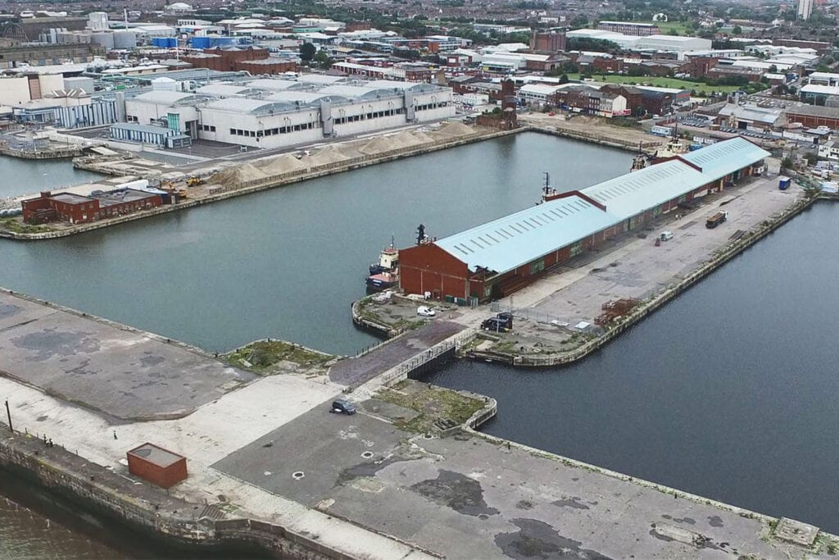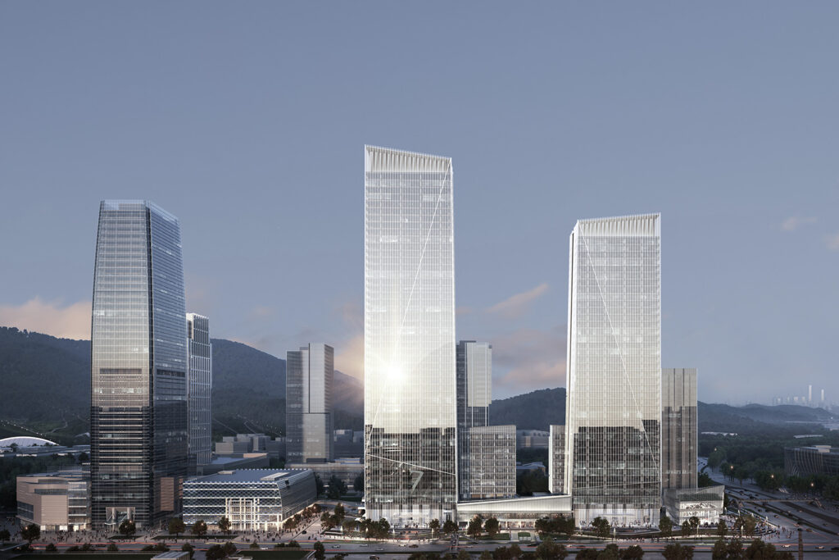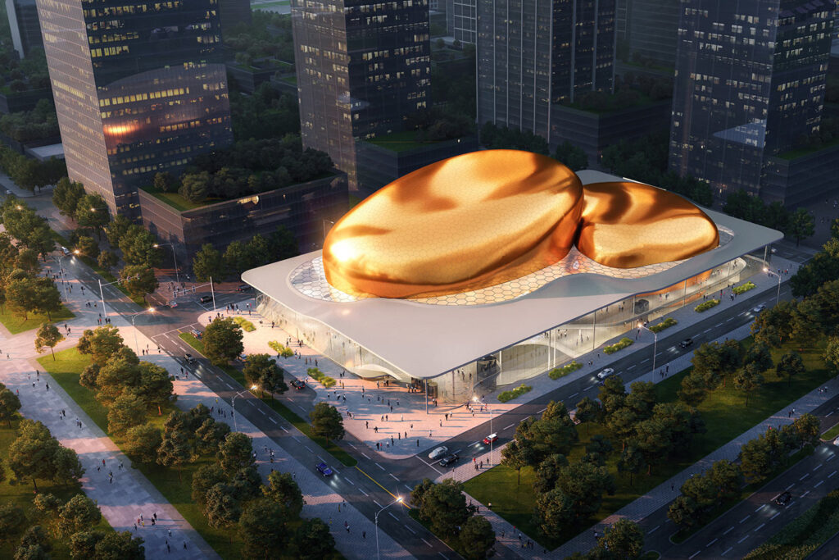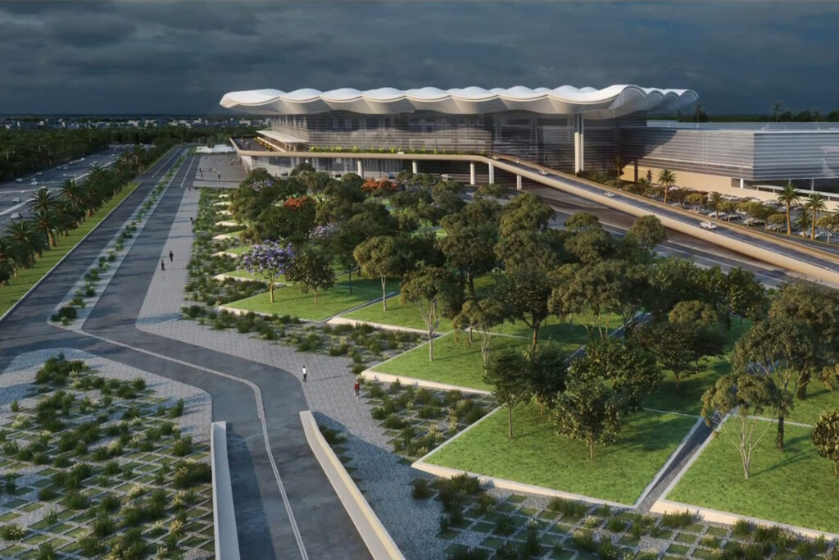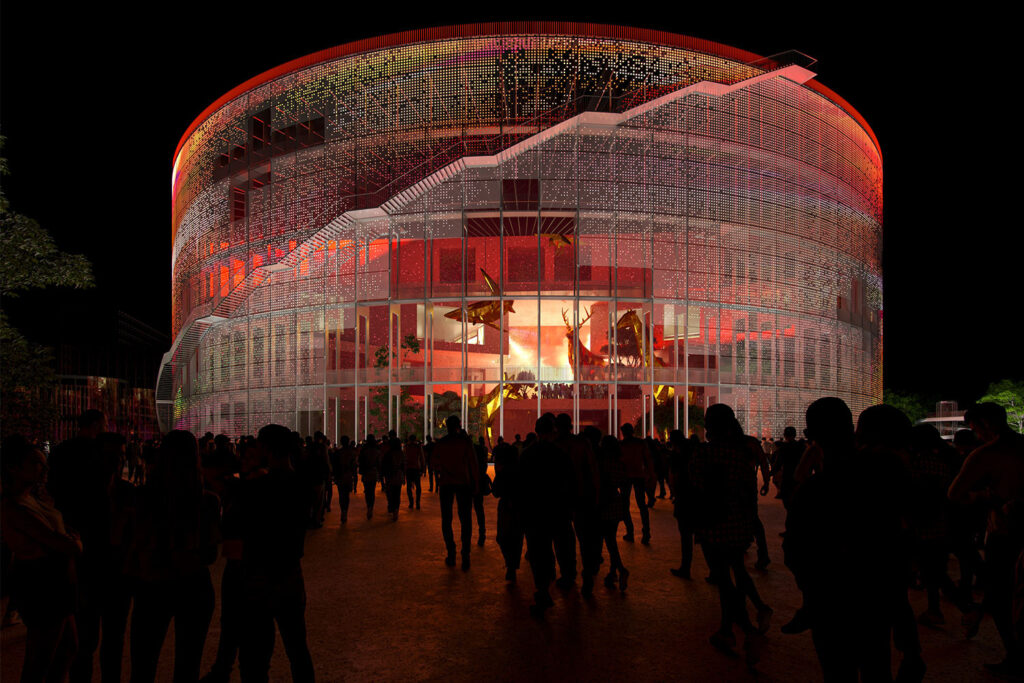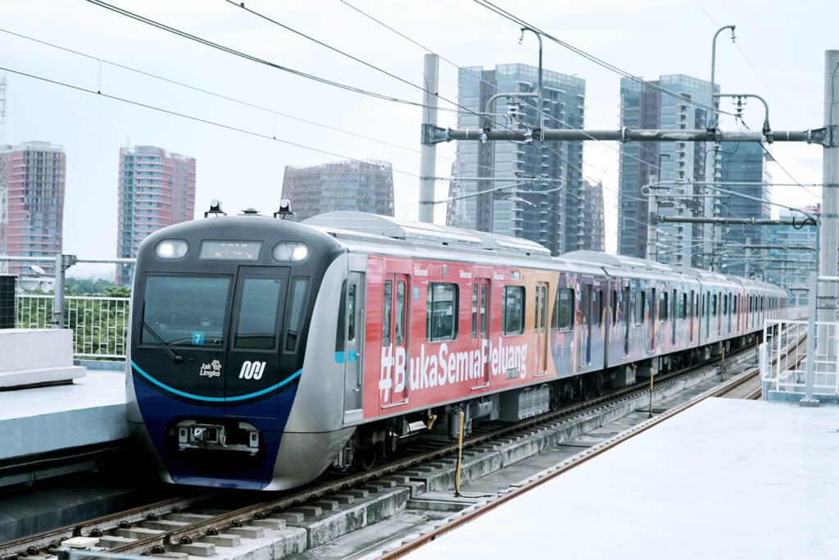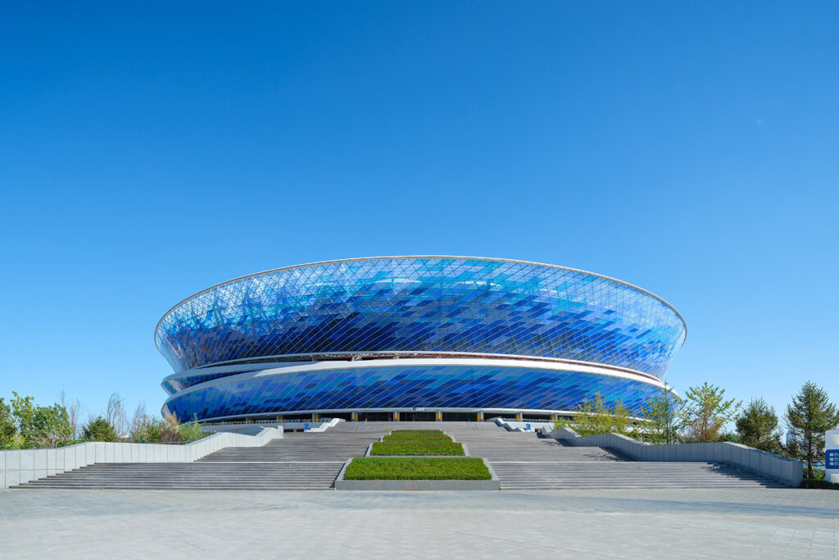
Dalian Suoyuwan Football Stadium
Dalian, China
Project details
Client
Dalian Municipal Government, LDI
Architect
BDP Pattern, The Dalian Architectural Research & Design Institute, The Harbin Institute of Technology Architectural Design & Research.
Collaborator
The Dalian Architectural Research & Design Institute, The Harbin Institute of Technology Architectural Design & Research.
Duration
2024
Services provided by Buro Happold
Building Services Engineering (MEP), Facade engineering, Structural engineering, Sustainability
Dalian Suoyuwan Football Stadium is a spectacular new footballing venue located on a reclaimed peninsula at the waterfront of Dalian, a major city and seaport in the south of Liaoning Province, China.
With a 63,000-strong capacity and dramatic views across the bay, the new stadium provides an exciting, modern home for Chinese Super League side Dalian Youngboy F.C.
Challenge
The city authorities explored two sites of contrasting types: one a former quarry with steep cliffs, and a second seafront location. The stadium designs considered the impacts of both sites and their unique environments. A final choice was made for the coastal site and the design for this location was ultimately progressed.
BDP Pattern and Buro Happold collaborated closely on the winning submission. The key challenge was to create a design within a short period of time that balanced both the need to minimise construction costs and the embodied carbon of the structure, while also finding a solution that enabled swift and efficient construction, as well as creating a resilient stadium that will stand the test of time.
The stadium also features a 1.6km double-helix structured tourist walking route from the podium to the roof, providing spectators with breath-taking views of Dalian Bay and the community sports and leisure park to the east of the site.
The design was delivered by The Dalian Architectural Research & Design Institute working alongside The Harbin Institute of Technology Architectural Design & Research. BDP Pattern and Buro Happold remained as Design Guardian and Peer Reviewer.

Solution
We demonstrated that through effective design and the use of appropriate structural systems and materials, the embodied carbon of the super structure and foundations could be optimised. The long span roof and near-circular geometry of the stadium, lends itself to light-weight structural systems such as cable/tension designs. This sort of cable roof system and tensile fabric facade delivered significant carbon savings compared to the use of a traditional steel framework structure. It minimised the weight of the structure, as well as enabling a swift construction sequence on site, both of which provided significant project cost savings.
Our MEP and sustainability experts also worked closely with the wider design team to ensure the operational carbon intensity of the stadium was minimised. This included assessing the benefits of utilising non-uniform water demand at different periods of the day and night, as part of the pitch irrigation strategy. This helped to ensure municipal water supply pressure is taken into account, alongside water supply stability and energy saving considerations, such as prioritising the use of greywater and rainwater.

We also advised on the use of an all-electric heating system, which utilised low carbon air source heat pumps. Additionally, we advised on the incorporation of energy-saving lighting throughout the development.
After the concept stage, the Local Design Institute (LDI) took forward the project’s design, and Buro Happold remained engaged in the project to input specific advice for structural and facade engineering, including delivering a facades and secondary structure review and a review of the tensile roof structure to ensure its performance is maximised.
The facade blends the form of cascading waves and seashells, such as those found along the nearby waterfront. The wrapping effect of the tensile membrane facade and roof will help to keep the wind off the spectators, delivering passive warming in the winter as well as shade in the summer months.


Value
With its official opening due in 2024, the stadium provides an exciting new sporting landmark on the edge of the city.
Working closely with the architects, our broad multidisciplinary team helped to deliver a standout concept design that enabled the creation of a highly efficient, as well as a visually impressive stadium. The stadium is defined by the engineering, with the complexity and repeatability of the structural forms being delivered at low cost, low weight and with low embodied carbon, thanks to its distinctive tensile facade and roof structure.









