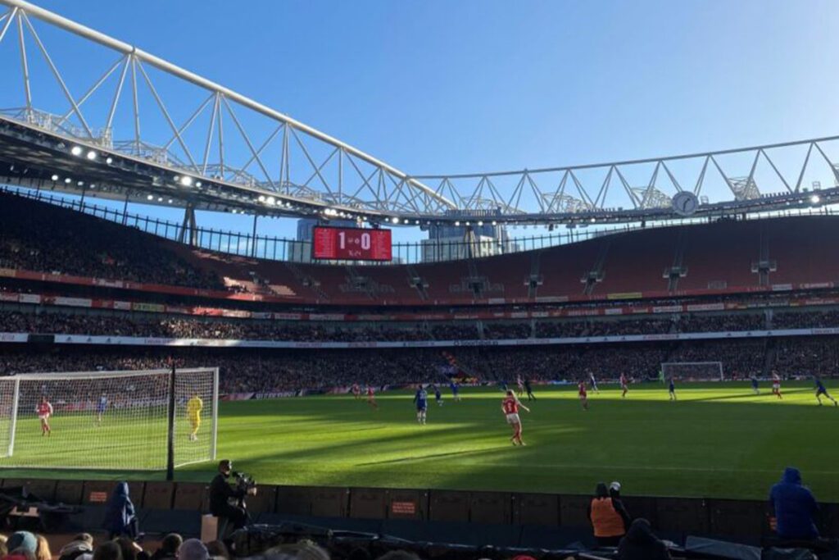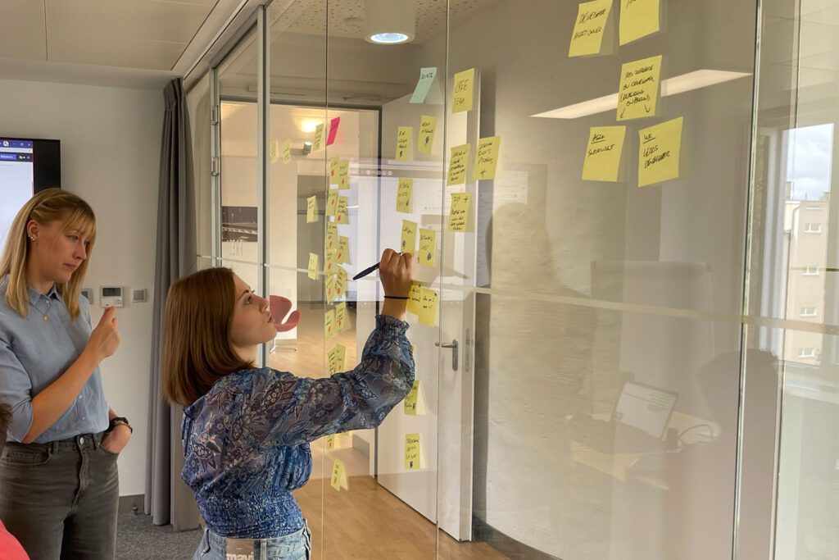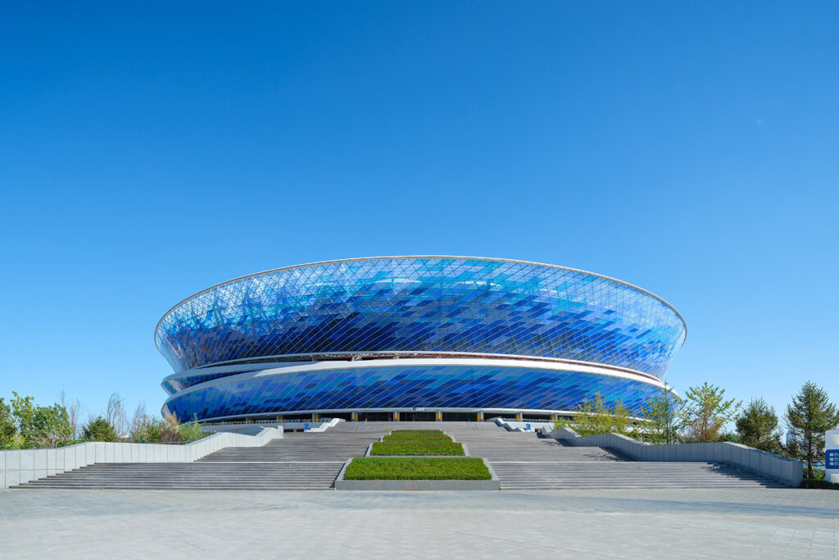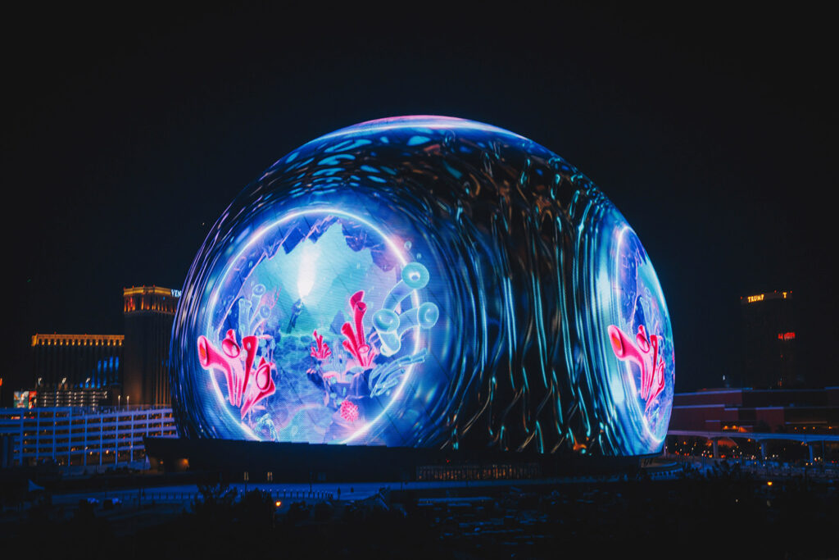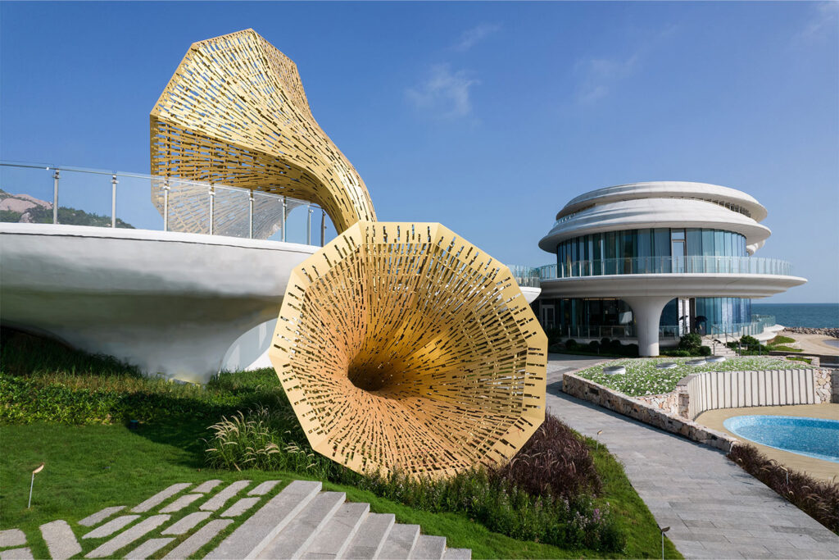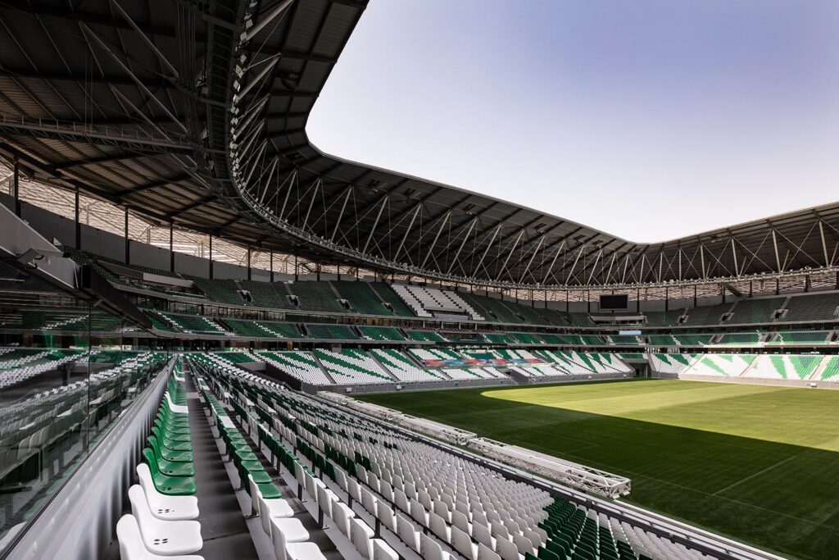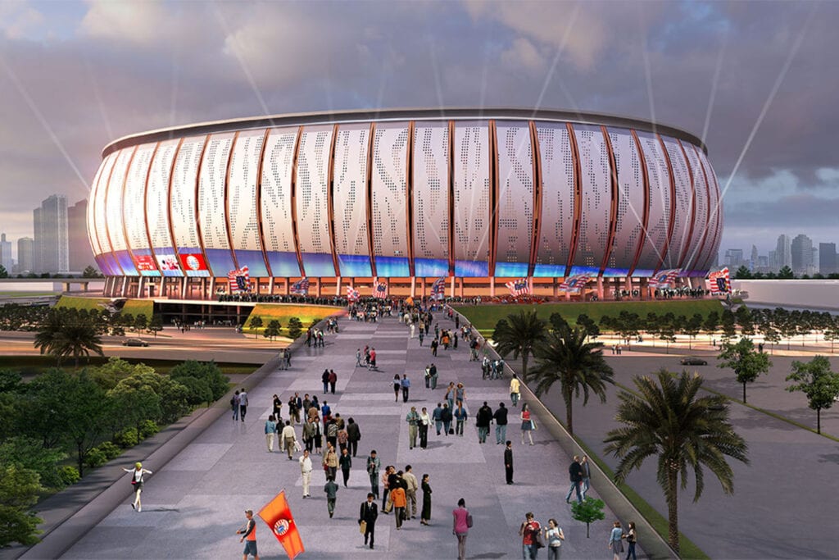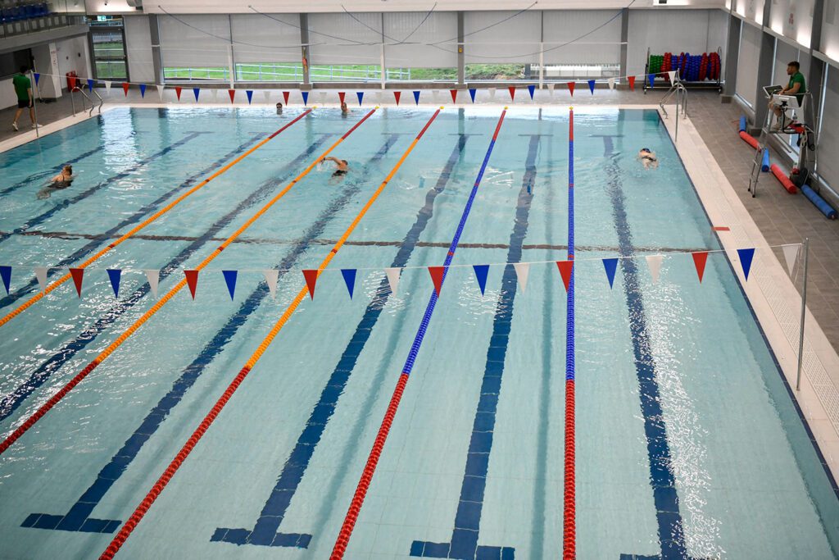
Sands Leisure Centre
Carlisle, UK
Project details
Client
GT3 Architects | Carlisle City Council
Architect
GT3 Architects
Collaborator
Pick Everard | SES | Wates
Duration
2017-2022
Services provided by Buro Happold
Bridge engineering and civil structures, Building Services Engineering (MEP), , Ground engineering, Structural engineering, Transport and mobility
Sands Leisure Centre is a new facility serving the city centre of Carlisle. It is constructed on the site of a former leisure centre and adjacent to a retained theatre and events centre, forming part of the same complex. The £27 million redevelopment project was designed to meet the evolving needs of the city’s population, with Carlisle City Council keen to improve the health and wellbeing facilities for residents.
The new facilities include a range of sustainable features, which support plans for reducing carbon emissions, improving energy efficiency and providing sustainable, healthy transport options.
The centre has an eight-lane, 25m swimming pool, designed to suit both fitness and recreational swimmers, as well as a four-lane 20m pool for swimming lessons and water workout fitness classes.
Challenge
Buro Happold was engaged to deliver multidisciplinary consultancy around structural, civil, ground and building services engineering (MEP), as well as to advise on flood mitigation and transport planning.
The new leisure centre building includes two swimming pools, one with a movable floor, a sports hall, dance studios, a gym with Olympic standard weight-lifting provision and wet and dry changing facilities. It also houses an NHS suite for providing care to the local community and bar/break-out spaces for the adjacent retained events centre.
The proximity to the retained portion of the building created significant site constraints and structural limitations, which had to be carefully considered in the foundation design.
One of the biggest challenges was safely demolishing the existing ageing leisure centre while keeping the theatre and events centre open and operational for as long as possible. Our ground engineers also conducted a standard remediation of the site, while allowing access to the neighbouring operational facilities.
The site is within a flood risk zone, as it lies at the confluence of three major rivers; the Caldew, Petteril and Eden. Our engineers prepared a Flood Risk Assessment and advised on flood mitigation and flood resilience measures, which have been incorporated into the design of the building. To the north of the building, between the development and the River Eden, there is a flood defence wall which is owned by the Environment Agency. Careful consideration had to been given to the constraint this flood defence wall poses on construction activities in the development of the design.

Solution
Our engineers worked closely with GT3 Architects to develop foundation solutions that cantilever over the existing events centre foundations, allowing piling operations to stay back from the theatre and events centre building, not only mitigating the risk of damage to the existing structure but allowing the events centre to stay operational throughout the construction period.
A new high efficiency energy centre has been established to serve both the new and existing buildings, freeing up space and providing greatly improved energy performance for the whole complex.
The leisure centre’s design allows it to utilise natural ventilation and high efficiency heat recovery mechanical ventilation, with a centralised energy centre with combined heat and power units to serve the pool as well as the environmental controls.
The new leisure centre also benefits from high efficiency LED lighting, with specific care taken to minimise glare within the swimming pool environment. The new systems also improve the operational performance of the existing theatre and events building, which also saw its lighting fully replaced with low-energy LED alternatives as part of the project.
The central plant has been located on the first floor to minimise the risk of damage in the event of a flood, with other building services also located above flood level.
Solar PV panels were retained from the previous leisure centre and the arrays were reinstalled and further enhanced on the roof of the new building to lower the complex’s operational carbon footprint.
Virtual Reality technology has been utilised on the project to enable the end user client to experience the building at key design stages in an immersive digital environment. Our transport planning specialists conducted a transport assessment of the site to focus on public transport connections and to ensure efficient circulation of vehicles through the car park.

Value
The new £27m leisure centre opened its doors in November 2022, run by leisure operator GLL alongside Better, a charitable, social enterprise working in partnership with Carlisle City Council.
Our expert multidisciplinary team brought a wealth of experience of working on similar projects to ensure the new development was realised in the most efficient, impactful and sustainable way.







