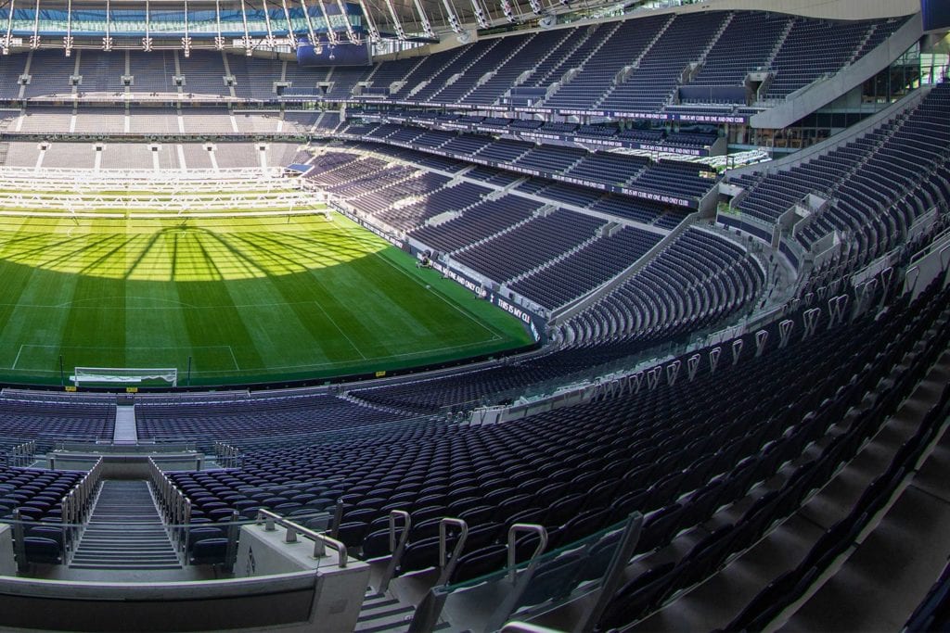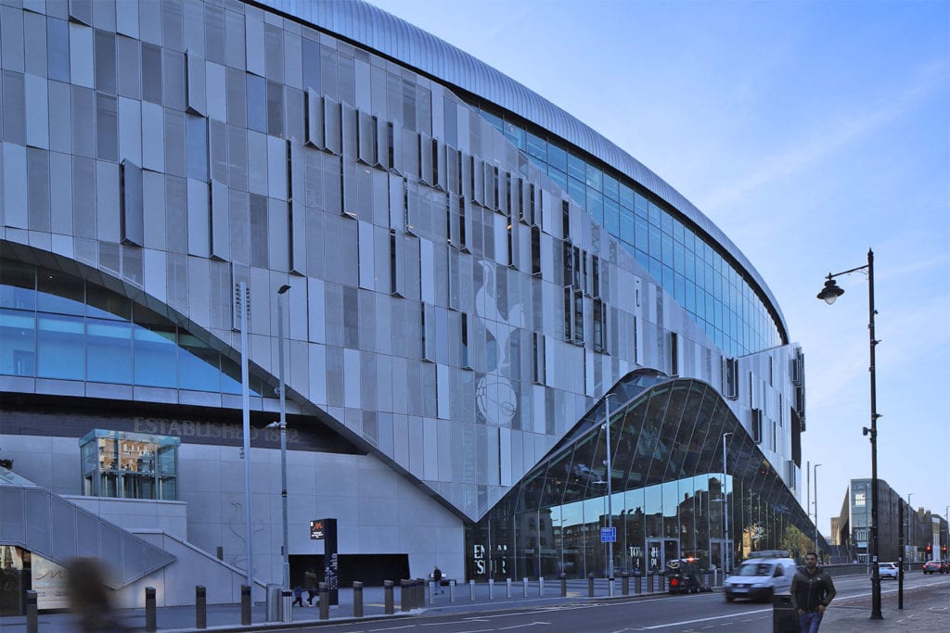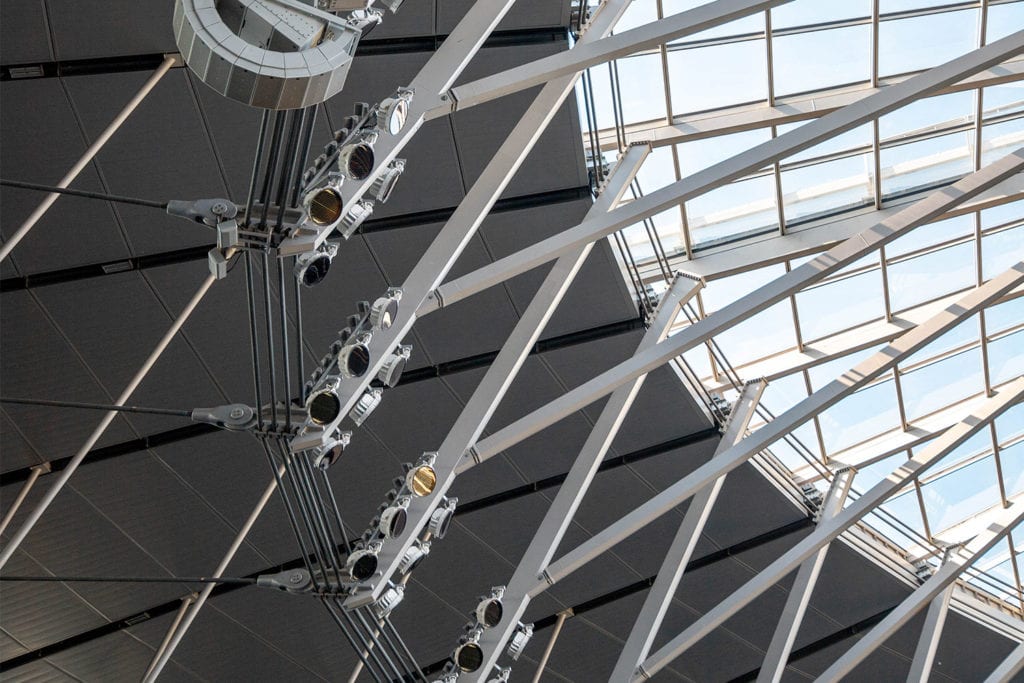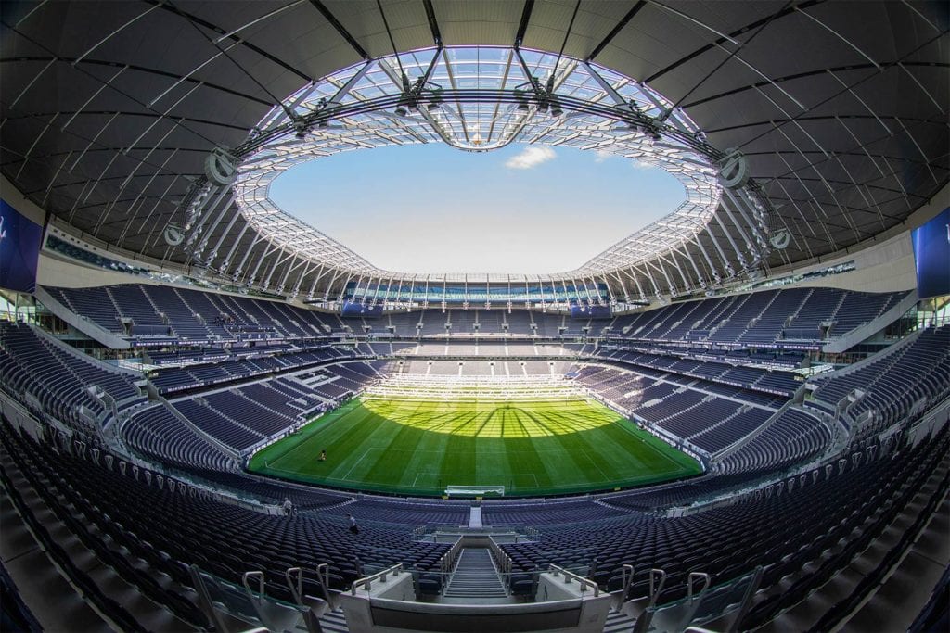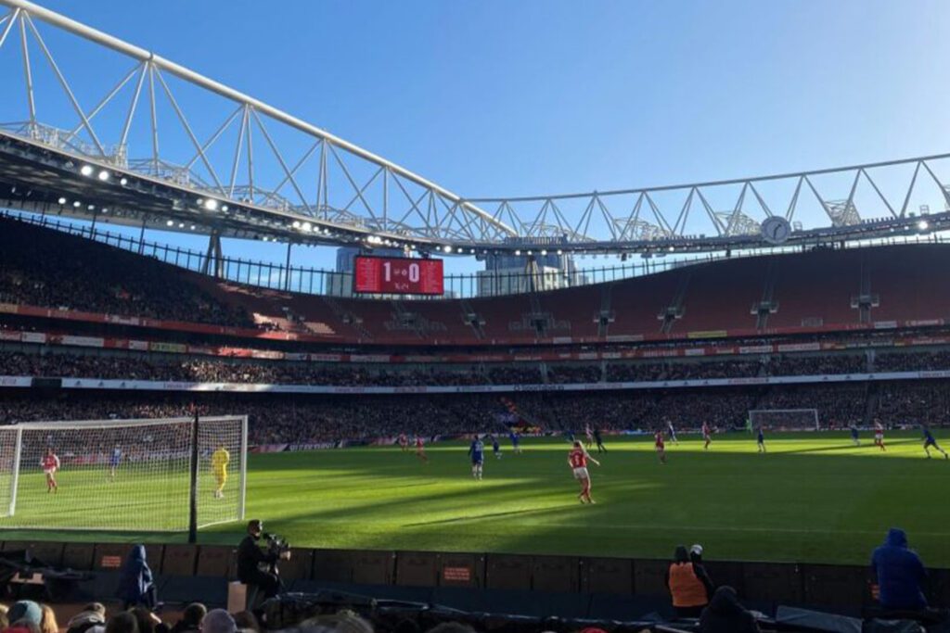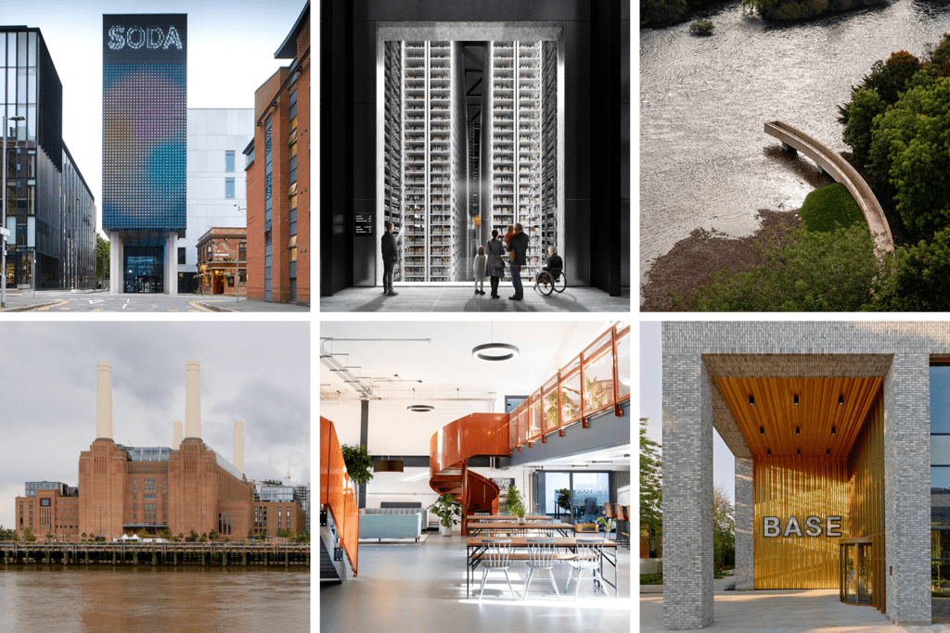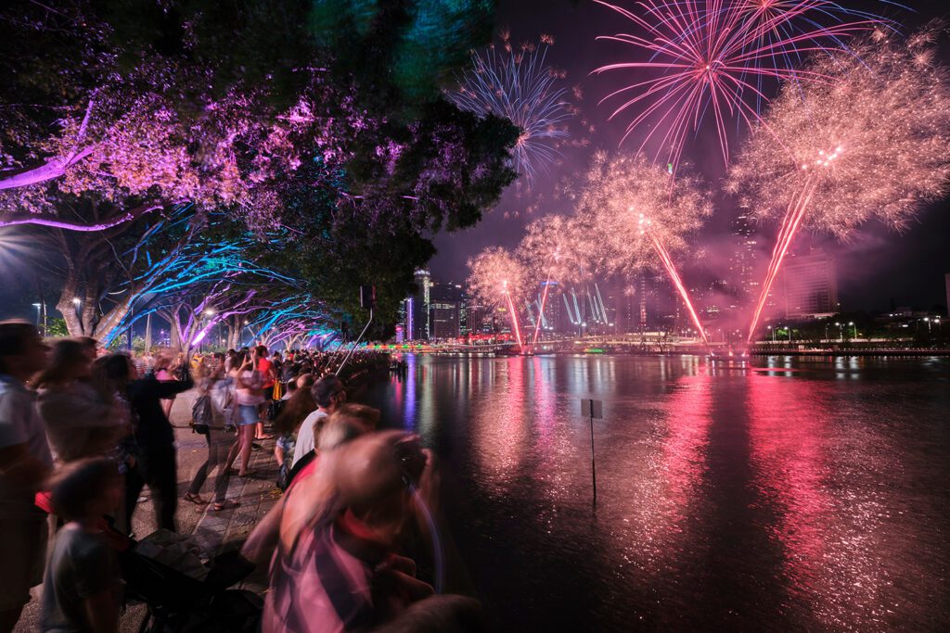Engineering increased revenue at Tottenham Hotspur Stadium
Structural engineers may not be the first people you would imagine a stadium owner would turn to when looking to create venues that keep crowds in the ground for a post-match beer and burger.
In fact, structural engineers are more likely to advise clients on the size of the columns, beams, foundations after the stadium design has been developed. This was not the case for Tottenham Hotspur Stadium.
Buro Happold’s multidisciplinary team played a key role in delivering the stadium, from design through to construction. Over 230 of our engineers and consultants were involved in the project. This award-winning stadium was the culmination of 10 years of designing, planning, construction and preparation to create a state-of-the-art sporting venue in North London.
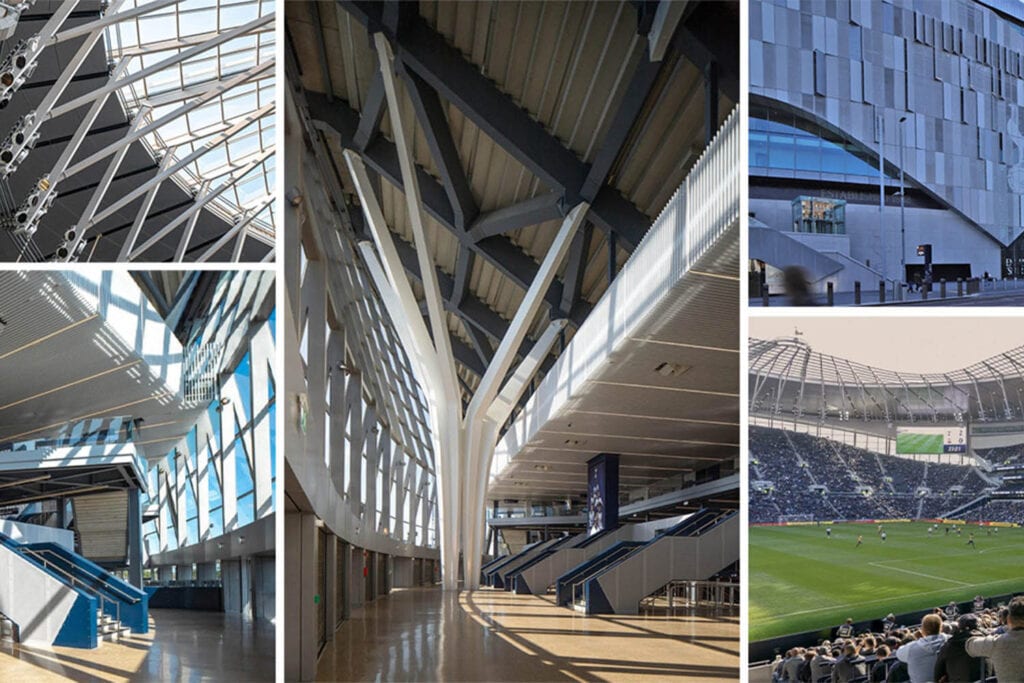
The design challenge set by Tottenham Hotspur Football Club (THFC) Chairman Daniel Levy was straightforward – to be the best. He wanted the stadium to be world-renowned and rival any global sporting venue. The stadium opened on 3 April 2019 to critical acclaim from both the media and the football association. Since then, match-day revenue has significantly increased on White Hart Lane.
Reimagining White Hart Lane
Tottenham has been based at White Hart Lane since 1899. Generations of Spurs fans have made the matchday journey to see their team play for well over a century. The local community has experienced the highs and lows of “The Beautiful Game” through fans using their shops, bars and restaurants. The club wanted their new stadium to remain at the same site so this historic community spirit could endure.
This was an enormous engineering challenge – not only to fit the increased stadium size on the site, but also to safely deliver the additional 70+% fans to and from the ground. A key element in overcoming the huge increase in people flow on the existing infrastructure system was to create a stadium which people wanted to be at.
The design intent was to get fans to the stadium early to enjoy the facilities, see their team play, and after the final whistle, stay for a celebratory post-match drink to generate increased match-day revenue.

In addition, the club’s chairman also wanted to attract the NFL to Tottenham. His ambition was for the stadium to be the best venue in London for American Football, another opportunity for increased matchday revenue and investment opportunity. Our team had many design challenges to overcome to deliver a multi-purpose venue capable of enticing the NFL and the huge international commercial market that would follow.
Keeping the stadium at White Hart Lane also increased investment in the surrounding local area. The scheme included plans for mixed-use and residential buildings at the southern end of the site and infrastructure upgrades to aid the journey to White Hart Lane. The influx of new season ticket holders resulted in increased revenue for the community’s shops, bars and restaurants. Further development is ongoing, which will continue the regeneration of the local area.
Operational continuity was paramount to the club in order to minimise the impact on supporters. We developed a design taking into consideration the position of the existing stands and located key structural elements to be built outside the existing footprint. This enabled the club to remain in their historic home as long as possible before temporarily relocating to Wembley Stadium.
Engineering stadium revenue
Traditionally, as the final whistle approaches and the fourth official raises additional time, football fans stream out of the bowl and usually leave the stadium ground completely. As a Middlesbrough fan, it is accepted that the crowd will be about 50% less during the last 10 minutes of the game at Riverside than at kick off, regardless of the score. Generally, the spaces around the general admission areas are not nice environments to spend time. Typically, these amenities have basic finishes, poor offerings, slow service, long queues, and overall, are less attractive than the bars, pubs, restaurants away from the stadium.
When designing the stadium with Populous architects, our team reduced the floor depths by using a construction method which allowed a thinner profile for each floor. The stacking of extra floors enabled additional spaces to be added within the agreed planning height. This efficient structural design meant that the hospitality areas could be concentrated alongside the pitch length and leave the ends behind the goal posts for spectator seating. This helped improve the stadium’s atmosphere by having concentrated zones of vociferous supporters.
Accommodating high-level hospitality zones at the back of the East and West Stands brought the roof structure into full view. This type of roof was part of a construction methodology that kept the existing stadium in operation whilst the new stadium was built around it. To maximise the revenue potential of these high-level hospitality boxes, we developed a different roof system which used lighter elements at the front and had less visual impact, offering incredible views around the stadium bowl.
Our use of acoustic panels on the underside of the roof meant our design also improved the sound within the bowl, enhancing the fan experience and giving the team increased connectivity with their supporters.

Buro Happold considered how different materials could improve these areas. For a stadium, steel and concrete are the two main materials used. Our innovative construction method enabled us to remove 40% of the columns in the stadium. We pushed the boundaries of concrete design to achieve the additional floor levels and increased hospitality areas. This reduction in materials not only had a positive environmental and economic impact, but also provided bigger, better and more flexible spaces.
We also developed solutions using steel which offers a more efficient way to create large open spaces. Within the East Stand we designed a steel truss over two floors creating a large column-free space for conferences and banqueting. This offered additional opportunities for the club to generate revenue away from matchday. A key component of the design brief was to ensure the stadium gained income outside of the home league games each season.
In the South Stand – the ground’s prominent feature – we developed a complex structural steel tree arrangement. Alongside large column-free spaces, a feature glass facade, microbrewery and the longest bar in Europe, offers fans an incredible space to enjoy pre-and-post match.

Designing two pitches
In order to attract the NFL from other London venues, we needed to design something unique to set us apart. We visited leading stadiums around the world to understand what American Football needed so we could understand how to deliver an outstanding mixed-used venue. A purpose-built artificial pitch, completely independent of the traditional turf in football, was the ultimate goal.
Our structural solution was to develop a sliding pitch system. It is the first pitch to comprise of a full grass surface which splits into three parts. Each part, which weighs more than 3000 tonnes, slides seamlessly beneath the South Stand and stored under the podium. The artificial NFL pitch NFL pitch is hidden 1.5 metres below the football surface above. Splitting the pitch and sliding it out from under the South Stand brought significant structural challenges.
Our solution was to design a steel structural system which bridges the three pitch pieces and enables two purpose-built surfaces. Our technical expertise allowed us to satisfy necessary legislation on stadium requirements for dynamics and how “bouncy” the stand is for fan safety. Designing with steel also meant that the construction time could be reduced. Elements were formed offsite and built quickly once on site which helped minimise the time the club spent at Wembley.
The stand was the engine designed to deliver an incredible atmosphere for players on the pitch and fans in the terraces. It enhances the fans experience by providing optimum views even when all the NFL pitch-side players and coaches are standing alongside the touchline. This design feature allows the capacity of the stadium to remain the same, whether it is a football match or NFL game.
In terms of ticket revenue, this allows the first few rows of the seating bowl to be sold, whereas other venues have to restrict these seating areas and have the fans further from the action. The ability to provide separate surfaces also allowed the pitches to be marked for their specific sport. This is a vast improvement on the digitally filled markings as seen in other venues.

Generating atmosphere in a modern stadium
The club had listed atmosphere as a key element of the design brief. Modern stadia can sometimes be regarded as “soulless” or have a less intimidating atmosphere to their predecessors. White Hart Lane has a reputation for fan-player intimacy during matches. The club wanted to improve this intimacy to the players and generate more noise from those who sat in the old Park Lane End or Shelf, famous for their vocal support and intimidation to opposition.
Our design enabled us to get 17,500 fans behind the Southern goal to create a “wall of noise”. The stand has no hospitality boxes, fostering a sense of authenticity home end. An unbroken terrace towers from the pitch level to the tip of the stand, bringing together the fans within it as one unified voice.
Apart from the iconic steel tree elements, the structural engineering beneath the terrace is not immediately noticeable as it merges with internal finishes. Without the immense effort, expertise and technical ability of our structural engineering team, this modern take on the traditional ‘”kop” would not have been possible.
The finished product
There are many stadiums in the world which as you enter the bowl and see the pitch, the adrenalin pumps round your body, the hair stands up on your neck and goose bumps cover your arms.
In my experience, Tottenham Hotspur Stadium, Wembley, Camp Nou and Guiseppe Meazza are all examples of that adrenalin rush when entering the bowl for the first time. Perhaps my four-year involvement with Tottenham adds to my emotional attachment to great sporting venues. I am sure that will be the case for any sports fan walking into this incredible building.


