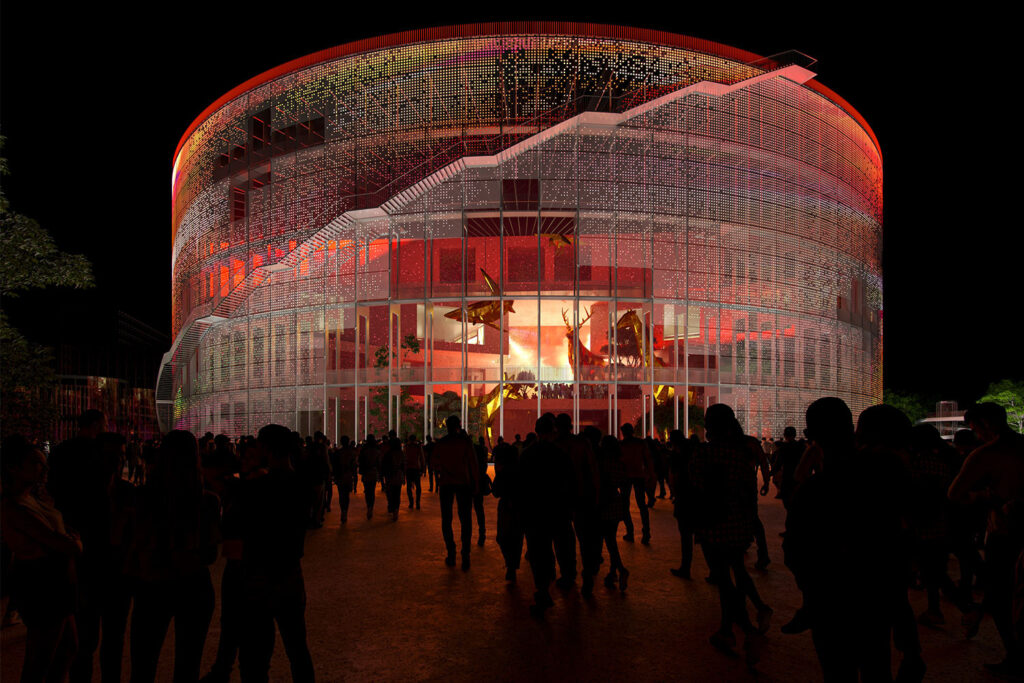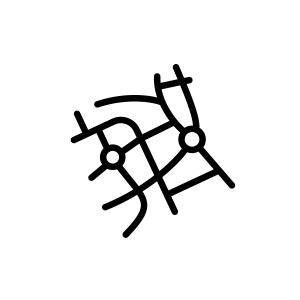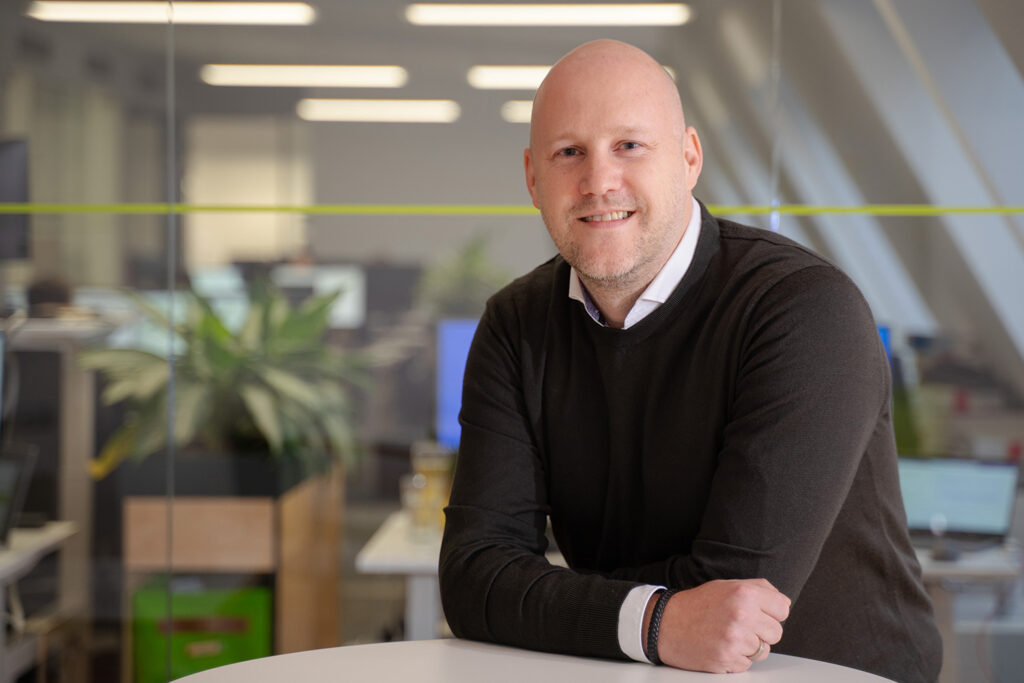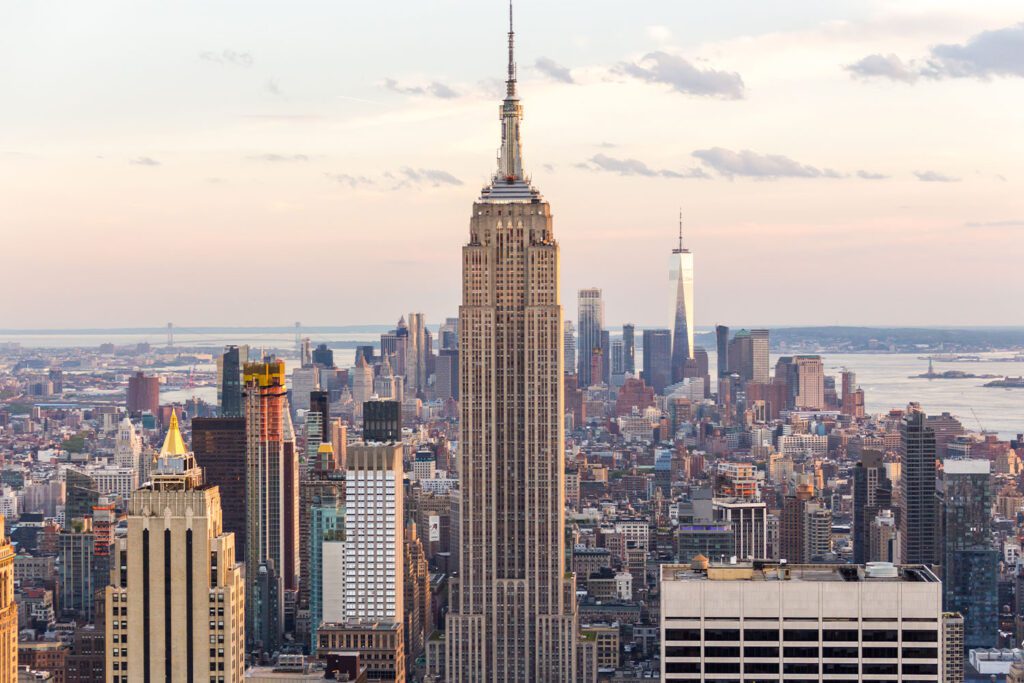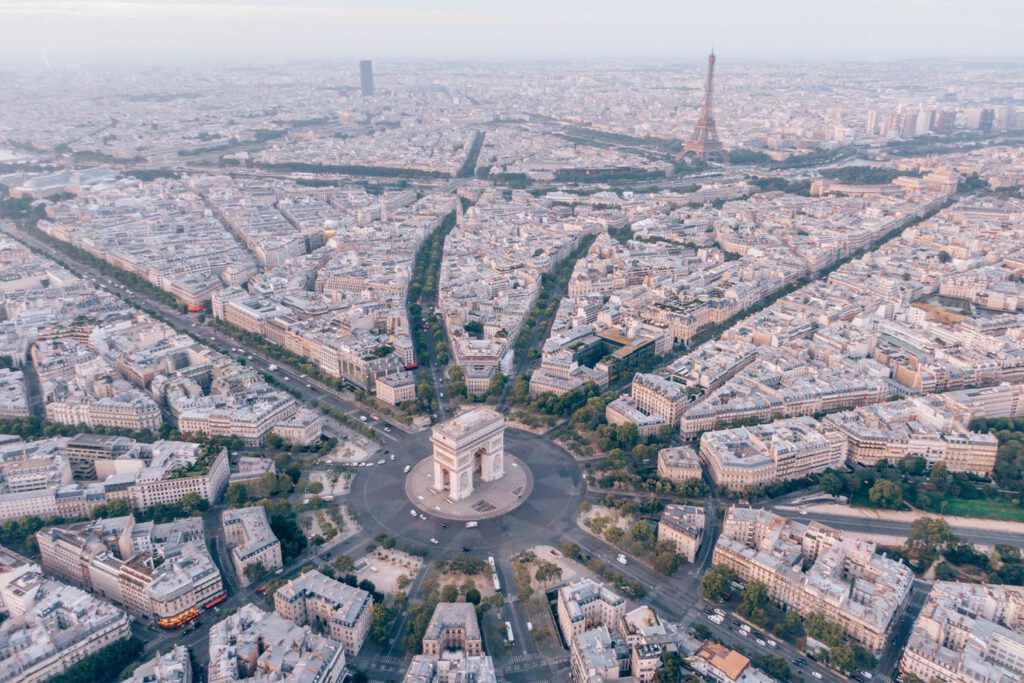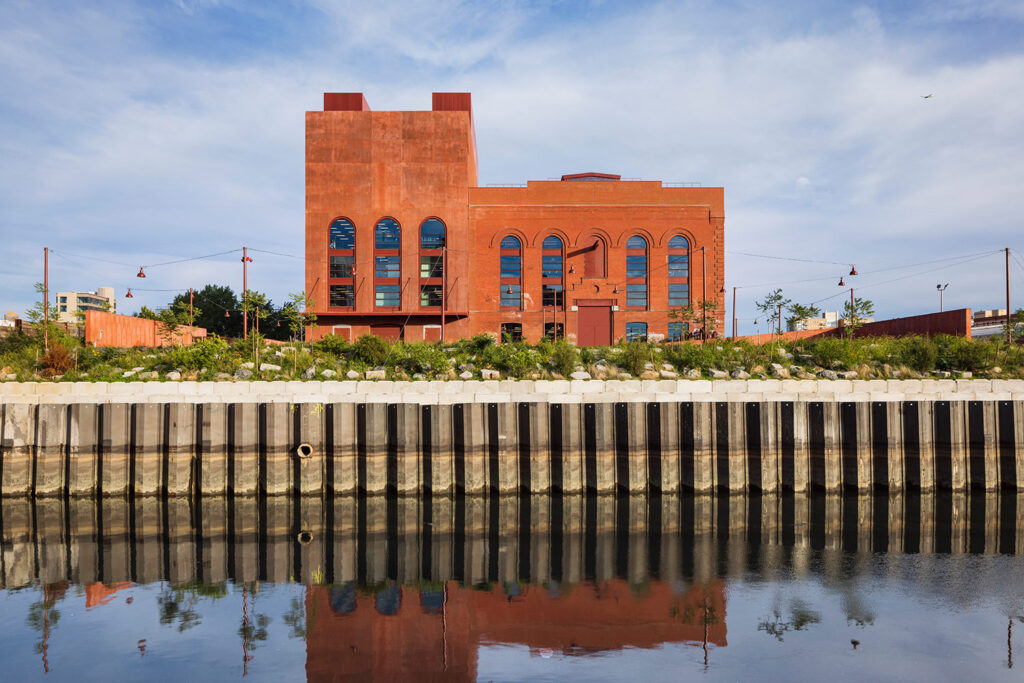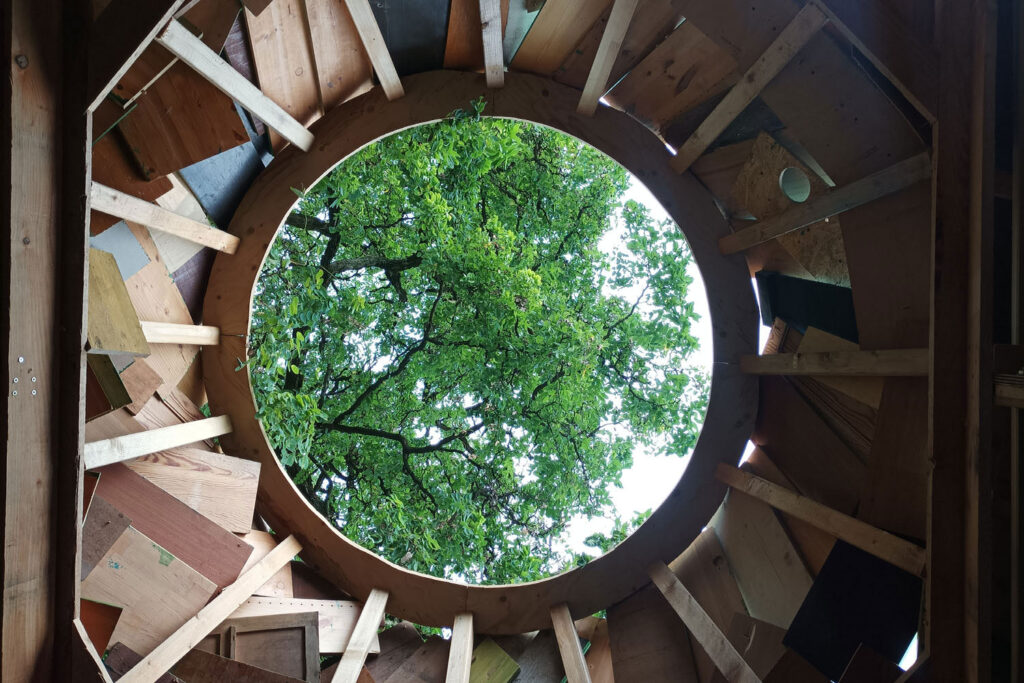
Hangzhou Future Art and Technology Centre
Hangzhou, China
Project details
Client
Hangzhou Grand Canal Comprehensive Protection Development and Construction Group
Architect
MVRDV
Duration
2019 – ongoing
Services provided by Buro Happold
A redundant oil refinery site is to be transformed into an ambitious new mixed-use development, at the heart of the city of Hangzhou in eastern China. The regeneration will include the delivery of offices, retail and a landmark new cultural centre and is striving to be as sustainable as possible, with a focus on abundant greenery, low embodied carbon and renewable energy technologies.
Challenge
China’s Grand Canal – the world’s longest and one of the oldest man-made waterways – was, in part, constructed to strengthen economic connections between the south and the north of China. China is now taking steps to transform the Grand Canal along its entire length, turning this industrial infrastructure into a social amenity by allowing access to the waterside locations to the millions of people who live along the canal’s 1,700-kilometre length.
The ambitious regeneration project will transform a former industrial district that sits alongside the southern end of the canal. With an eye-catching art and science museum at its heart, the Future Art and Technology Centre, the project also includes offices, retail, and a wide variety of cultural experiences set in a green environment interwoven with the remnants of the past.
MVRDV has developed a vision for the site that retains elements of the city’s historic fabric, while celebrating and reflecting its industrial past in the aesthetics of the design. The project seeks to create an impactful regeneration, while keeping the carbon value of the interventions to a minimum – both in terms of embodied and operational carbon.

Solution
A multidisciplinary Buro Happold team was engaged to provide advisory services around structural engineering and sustainability. The key interventions on the site are the Info Centre and Future Art and Technology Centre, alongside the new Office Park, and the retention and preservation of the existing heritage.

The Info Centre is a two-storey timber building – a structurally efficient and sustainable design. The Office Park requires a standardised and economic solution. Our structural engineers created templated sketch designs that can be efficiently applied across the site’s different building typologies. This ensures the low embodied carbon design is achieved throughout, as well as enabling swift and efficient construction.
A more bespoke solution has been developed for the main Future Art and Technology Centre building. The circular silos of the refinery are echoed in the ambitious circular design for the new attraction, which stands at the heart of the city’s redevelopment. The simple form of the exterior conceals a highly complex interior: atop a circular exhibition hall that is partially buried below ground level, an off-kilter stack of long, rectangular boxes will house artists’ studios, offices, and commercial spaces. The tops of these box structures will form a series of terraces, connected by stairs and bridges, which will serve to enliven this public area within the museum, enabling performances, large-scale installations, or events.
The radial spans of the circular building’s structure were assessed and rationalised by our experts, allowing them to minimise materials, reducing both cost and embodied carbon.
The outer facade of the museum is permeable, allowing breezes to penetrate the structure, enabling a passive cooling strategy, designed to keep the operational carbon value of the building to an absolute minimum. The facade incorporates thousands of small photovoltaic spots to generate energy from sunlight. These spots form a “solar painting” that was designed with a parametric approach, considering the solar exposure, prevailing winds, and most notable views to place a higher density of photovoltaics where they are most needed. Also covered in array of LEDs, the museum lights up at night to create a media facade that can be used to advertise the events taking place inside.

Value
Our team worked closely with MVRDV and the client to enable the development of innovative and sustainable structural strategies – both the standardised models for the offices, as well as the more bespoke solution for the landmark cultural building.
Once complete, the Hangzhou Future Art and Technology Centre will breathe new life into this former industrial district, transforming the area into a future-focused cultural hub while honouring the city’s industrial past.
