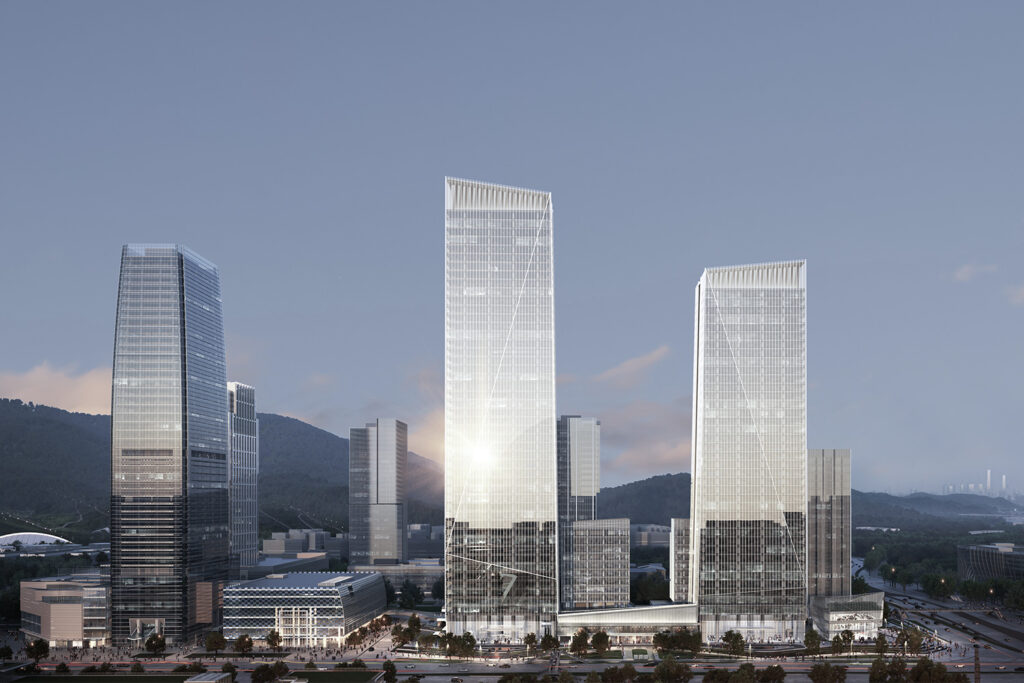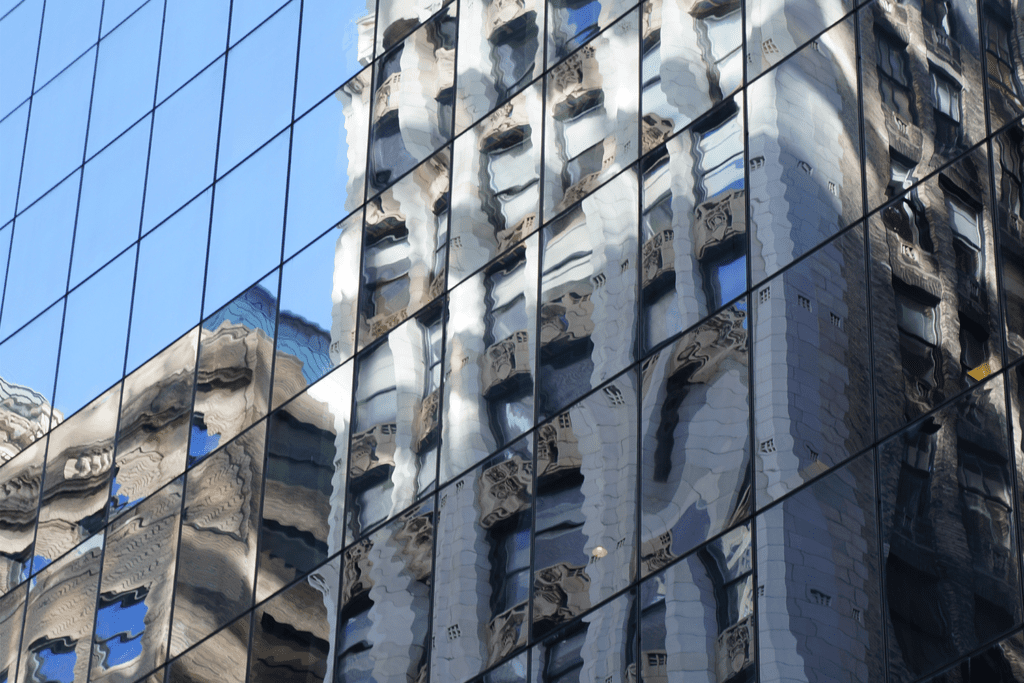
Guangzhou GDH Plot 4
Guangzhou, China
Project details
Client
GDH Land Group Co. Ltd
Architect
Aedas
Duration
2020 – ongoing
Services provided by Buro Happold
One of China’s largest cities, Guangzhou is a sprawling port city north-west of Hong Kong on the Pearl River, which has been undergoing a dramatic regeneration in recent years, with a new high-rise skyline taking shape.
This latest development is focused on an area of previously unused land close to the city’s international airport.
Challenge
The project will see the construction of three landmark new towers for the city – one office block standing at 190m, a second tower that combines both office facilities and a “mansion” penthouse suite, standing at 230m and a further 100m-high tower dedicated to high-end residential apartments.
Buro Happold was engaged to provide specialist consultancy around vertical transportation for all three towers. With all tall buildings, the challenge is to maximise the efficiencies of the elevators incorporated into the design in order to ensure they are taking up the least amount of potentially lucrative floorplate as possible, while ensuring they are able to provide sufficient speed and performance to deliver building users safely to their floors without the build-up of queues or bottlenecks.

Solution
We worked closely with the client, architect and wider design team to optimise the vertical traffic performance within the buildings for the earliest stage of the design process.
For the first tower, the strategy focuses on incorporating 18 passenger lifts, with advanced destination dispatch systems and a maximum lift speed of 6m per second.
For the second tower, the tallest of the group, there will be 17 passenger lifts, also with advanced destination dispatch control systems, with a maximum lift speed of 6m per second, as well as a group of three mansion passenger “skylobby shuttles” and five mansion passenger local lifts.
For the third, residential tower, the vertical transportation strategy requires the installation of a group of three residential passenger lifts that will provide efficient access to the building’s serviced apartments. Our experts also developed emergency scenario strategies for each elevator, with plans that incorporate access to stairways as well as car-to-car lift-based rescue scenarios, which are possible thanks to the use of a common shaft for multiple elevator cars in each of the towers.

Value
Buro Happold’s vertical transportation specialists have inputted into the design from the inception of these three new landmarks for the city, bringing a great breadth of experience from working on similar projects around the world.
The three new towers are set to play a critical role as a catalyst for economic regeneration in this under-developed district of the city, close to Guangzhou’s international airport.














