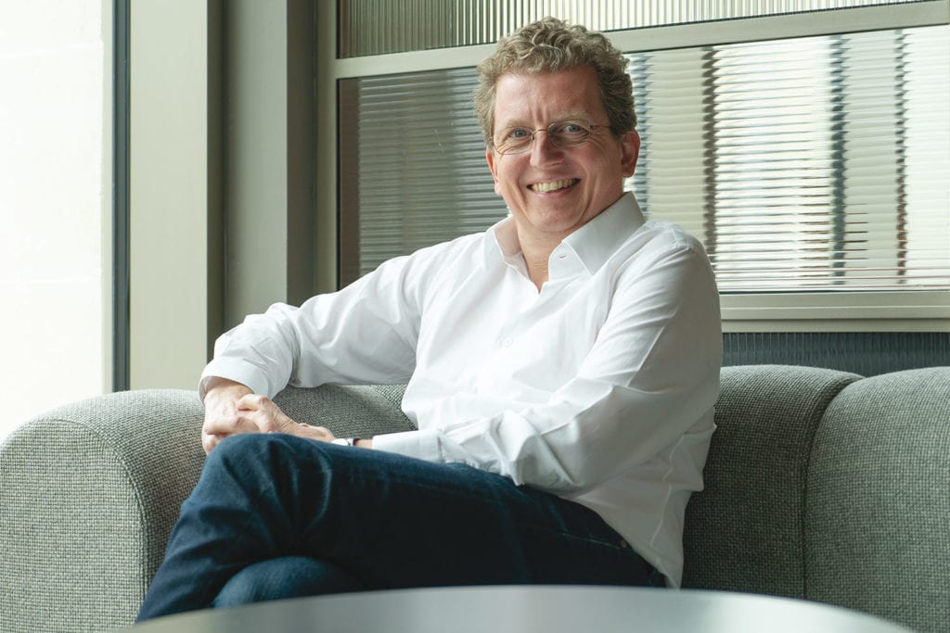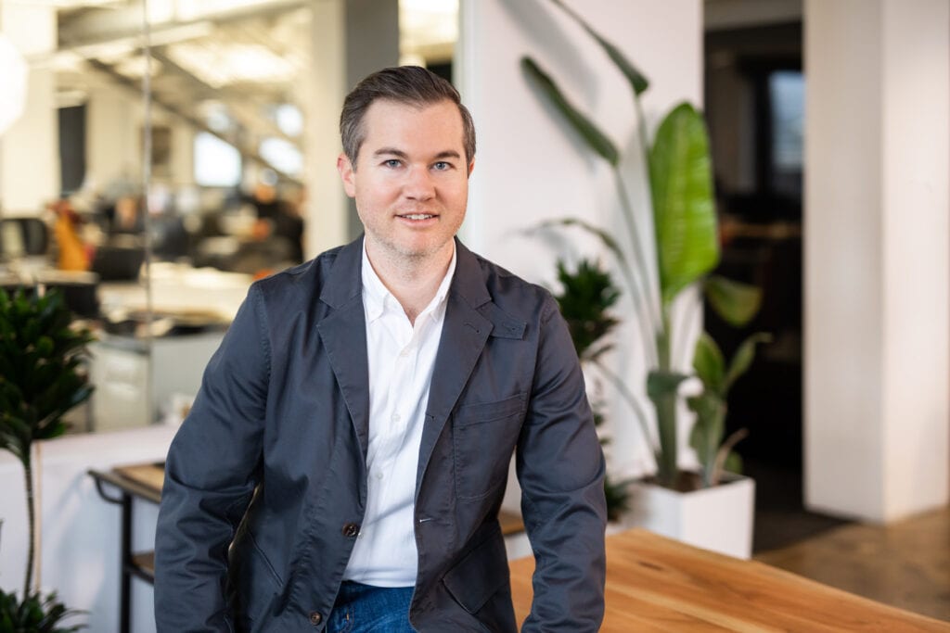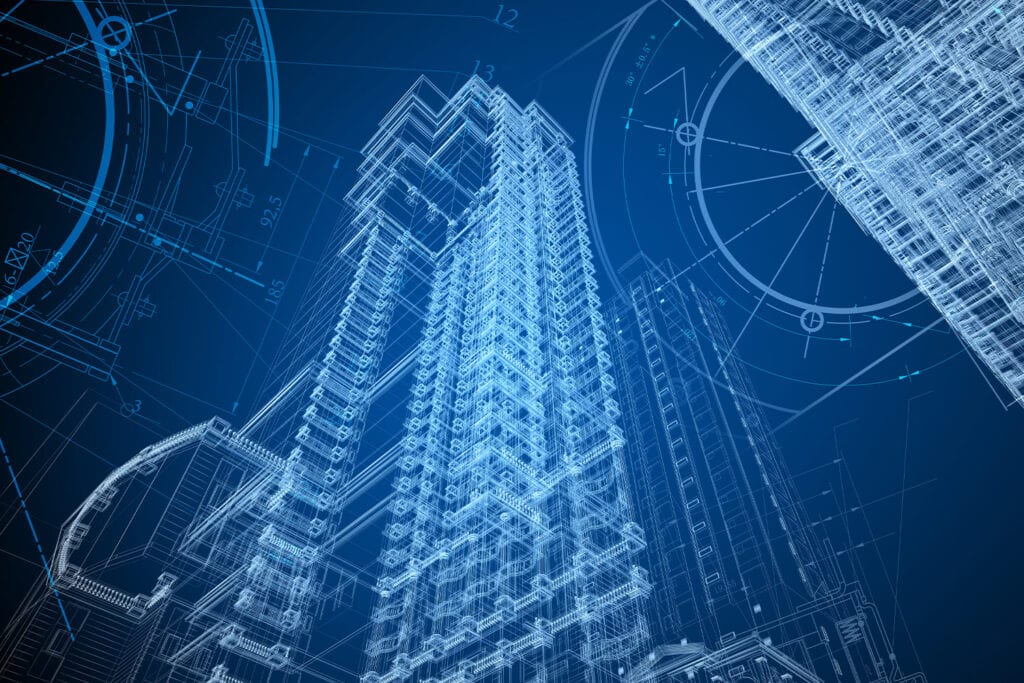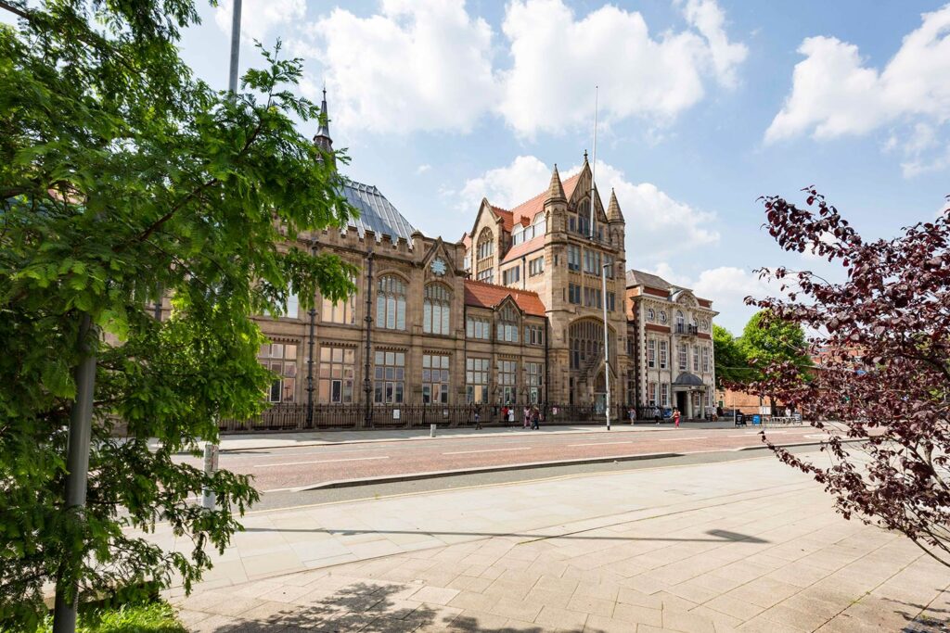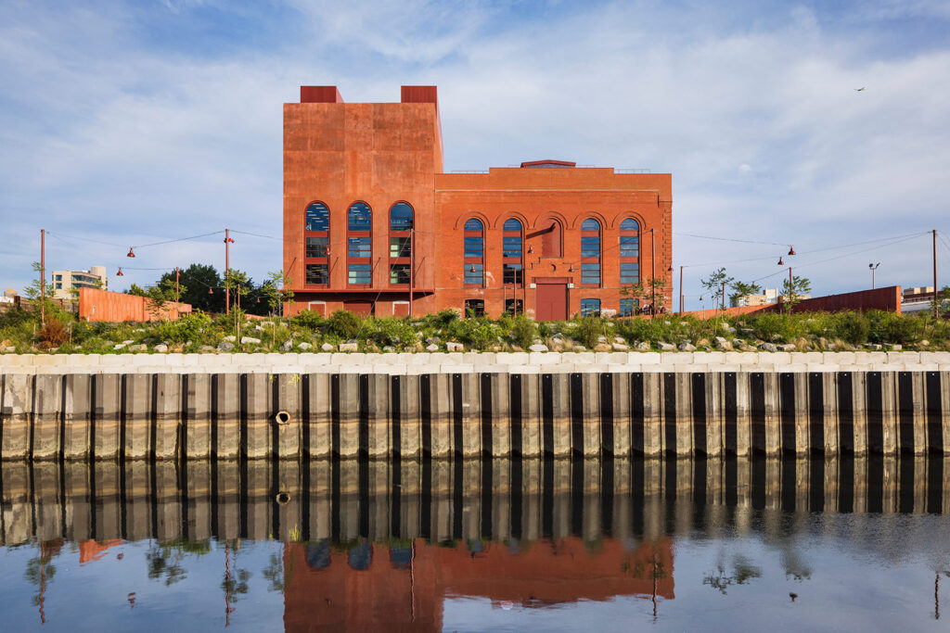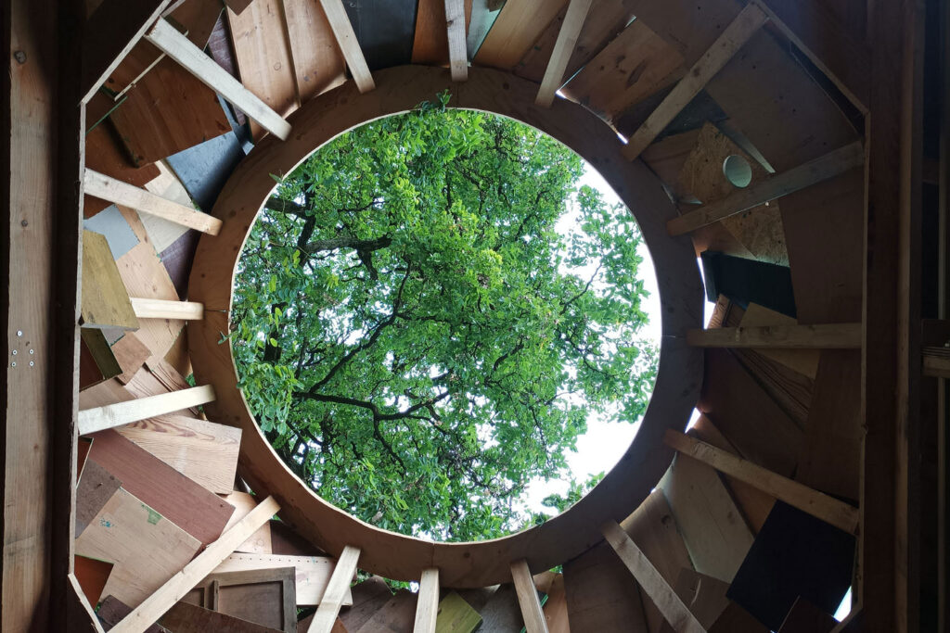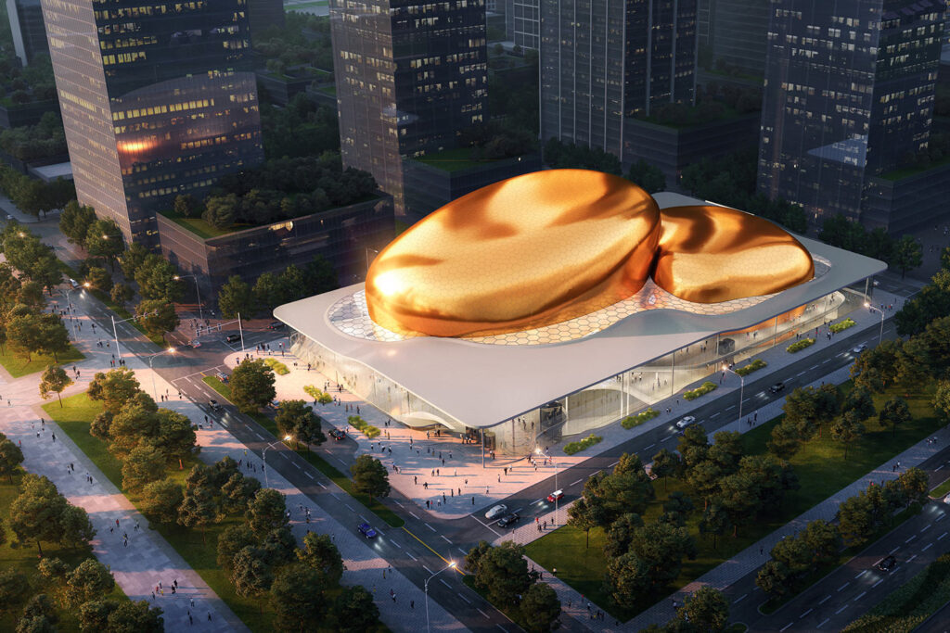
International Performance Center
Shenzhen, China
Project details
Client
City of Shenzhen
Architect
Ennead Architects
Collaborator
BIAD (structural engineers)
Duration
2020-2021
Services provided by Buro Happold
Shenzhen is a vibrant city undergoing a rapid transformation. The International Performance Center was conceived as the jewel in the crown of this transformation – with architects Ennead inspired to design a form that evokes two enormous “jewels” that will stand proudly on the city’s skyline.
Located in downtown Shenzhen, near the Civic Center and linked to a new subway station hub and underground retail complex, the International Performance Center is being developed alongside two other new landmark cultural buildings – Shenzhen Reform and Opening-up Exhibition Hall and Shenzhen Culture Center. These three buildings will stand adjacent to each other, forming a new “cultural triangle” for the city.
Challenge
The design for the 73,000m2 International Performance Center is defined by two richly textured, golden ovoid shells, which seek to create a dynamic building, which changes appearance with the time of day and season. The undulating forms, as well as the circulation inside, are also designed to recall the movement of water in the nearby bay.
The Performance Center includes an elegant transparent lobby that will allow an unobstructed visual connection to the city and surrounding parks. Seated within the multilevel atrium, the two golden shells encase the Dream Theater and Dream Space, a multipurpose hall. In addition to various flexible practice rooms, rehearsal spaces, dressing rooms, and scene and paint shops, the program also includes a variety of public amenities including a restaurant and exhibition hall.
The Dream Space will have a stage that can fit a full-sized orchestra and seating for an audience of around 600. The Dream Theater will be a state-of-the-art performance venue, with an audience capacity of around 1,800. Additionally, generous performer accommodations and technical spaces will give the center the flexibility to become home to a producing theater company and a future resident Shenzhen orchestra.
Buro Happold was engaged to provide consultancy around facades and speciality structures. The key challenge for our experts was to support the design team to successfully realise its vision for the two distinctive golden shell structures. This would require a high level of technical support, including material analysis and investigation to ensure the appropriate material could be identified that would replicate the striking vision of the architect’s renderings.
Another key challenge for the project related to height limitations that were imposed upon the design, which included the incorporation of an ambitiously-scaled internal fly tower. This would dictate that the thickness of the shell structures would need to be limited in order for the overall building height to remain within the agreed limits. Achieving the resiliency and strength of the domes, while making the structures as thin as possible, would push the technical solutions of the materials to their limits.

Solution
The material ultimately chosen for the shells is a coloured stainless steel. This was assessed to create the most striking visual appearance, but also it was considered that stainless steel would prove more robust to aging and weathering than aluminium alternatives, while retaining its distinctive hue.
Our team produced a series of physical mock-ups of sections of the domes to allow the client and design team to directly experience the appearance of the material at an early stage.
Alongside these physical models, we provided computational support for the creation of detailed digital models of the structures, which helped us to rationalise the geometries, particularly where interventions were needed, such as the creation of voids within the domes to allow for the ventilation of mechanical systems. This digital analysis of the domes also allowed us to map the most efficient panelling scheme for the doubly-curved surface, using a variety of both flat and curved panels comprised of a series of hexagonal stainless steel elements.
We also provided detailed consideration for the maintenance and cleaning of the panels in the longer term, incorporating a series of fixing points at intervals across the apex of the structures to allow for cleaning teams to gain rope access by abseiling down the edges of the domes.
The Buro Happold team also provided structural analysis to ensure the wider structure could successfully integrate with the structurally-isolated shell elements, as well as delivering a range of technical solutions on how to build and fabricate these striking facade systems.

Value
The scope for our facades and speciality structures team was very much to support the realisation of the architect’s striking design and making the vision viable as a physical structure. Our experts brought their in-depth knowledge and detailed analysis of the materials and structural facade systems, which will allow this visually stunning new landmark for the city to take shape, but also enable it to maintain its gleaming exterior in the longer term.





