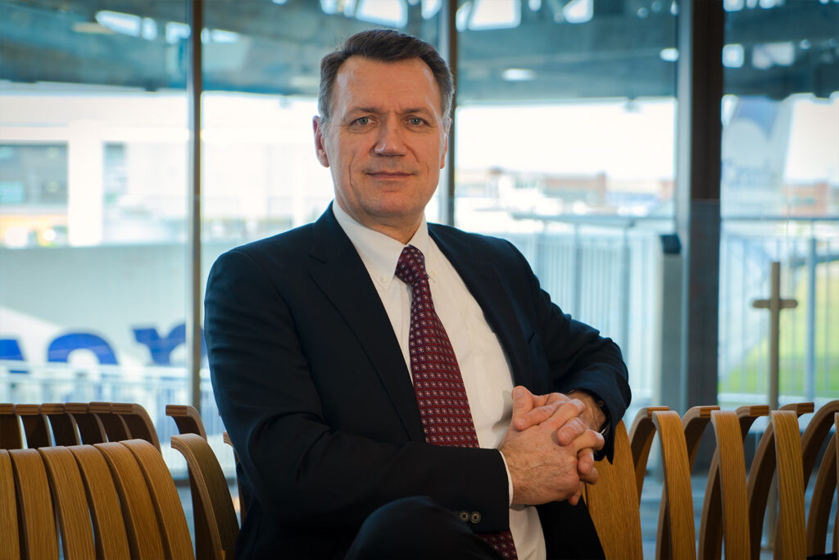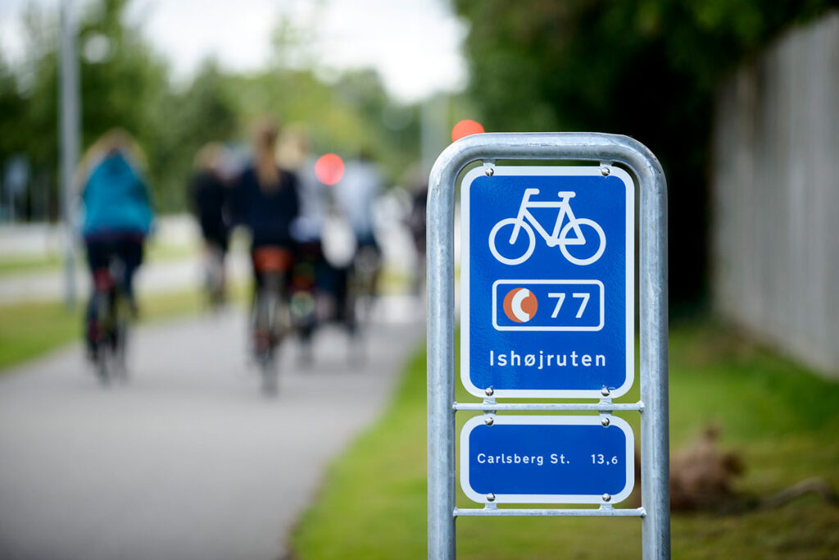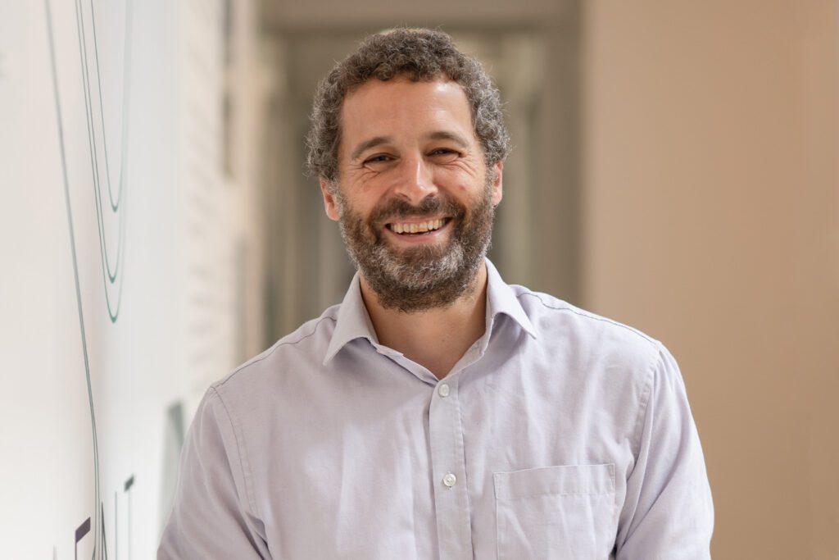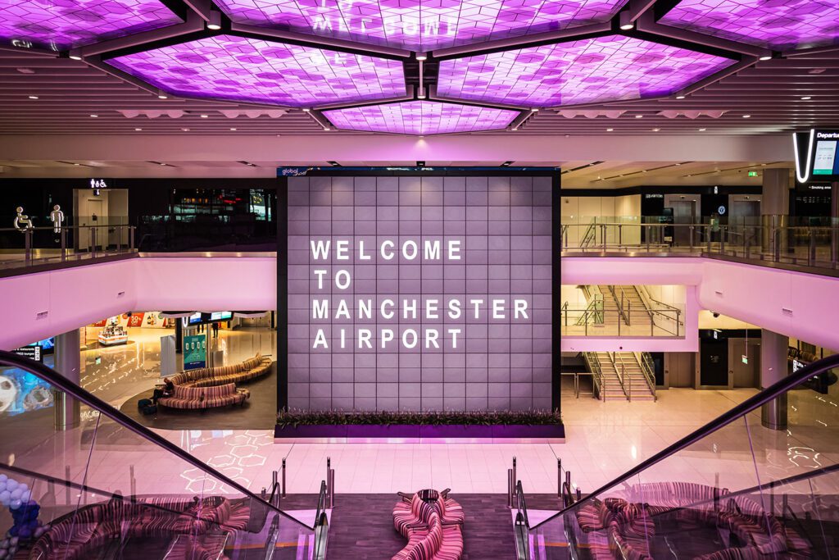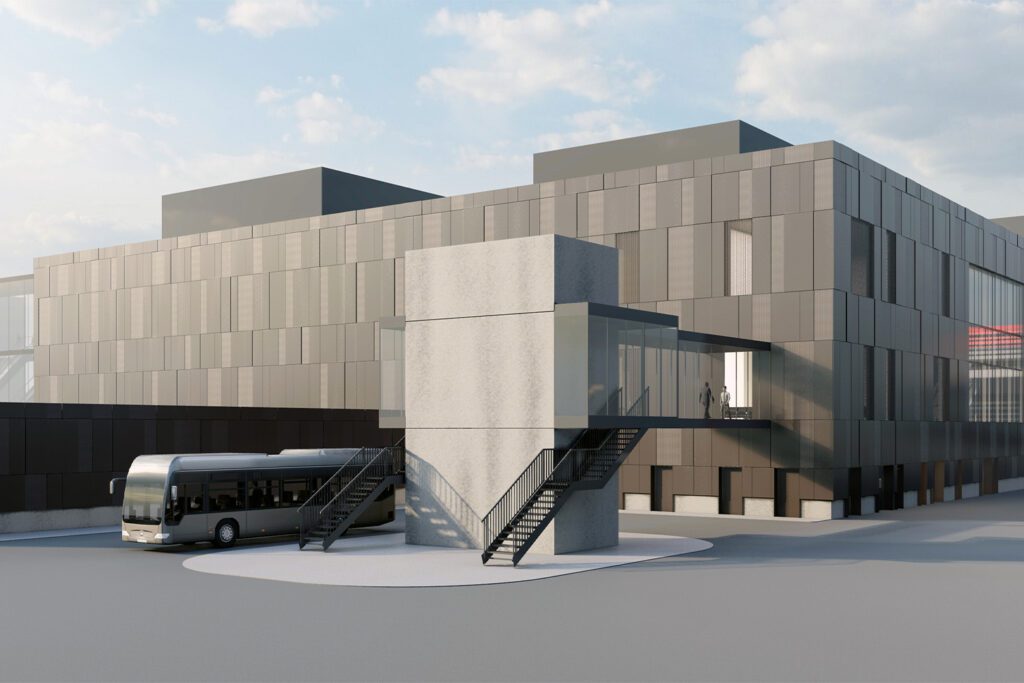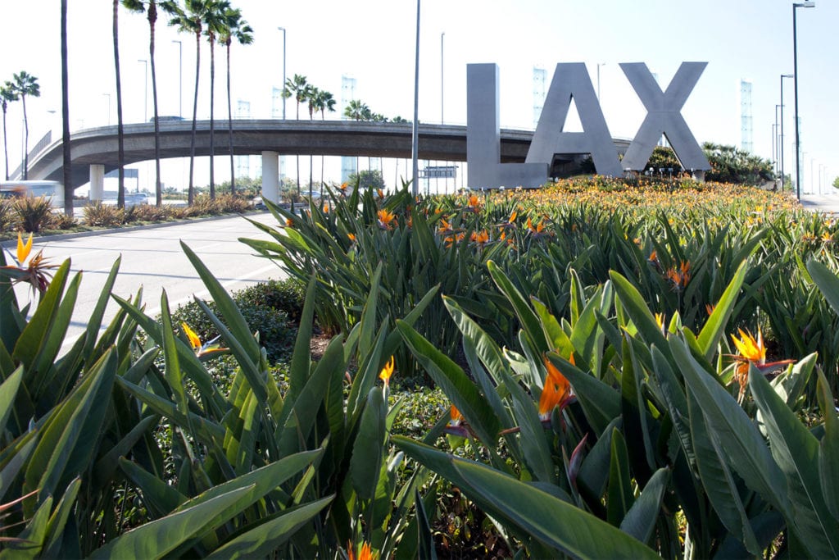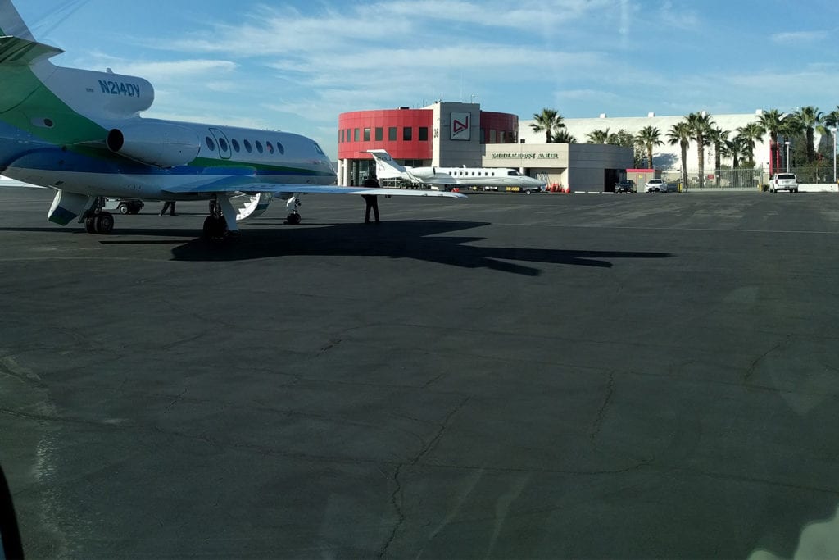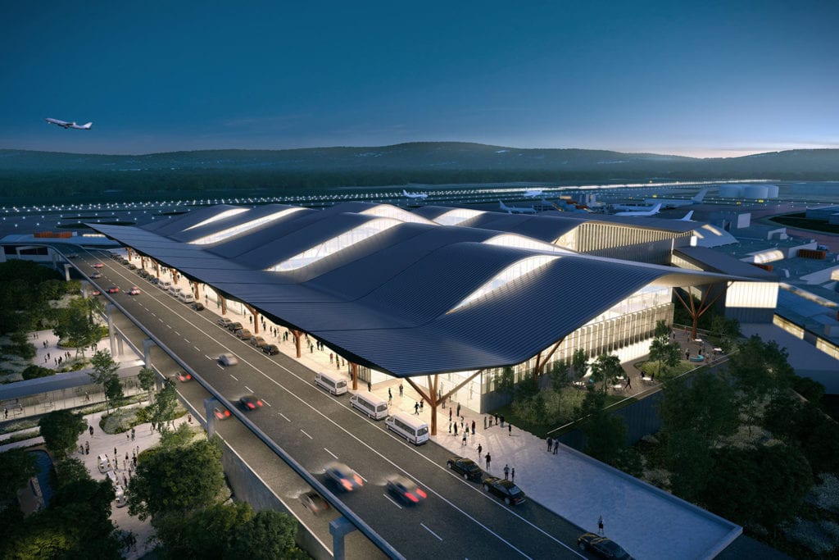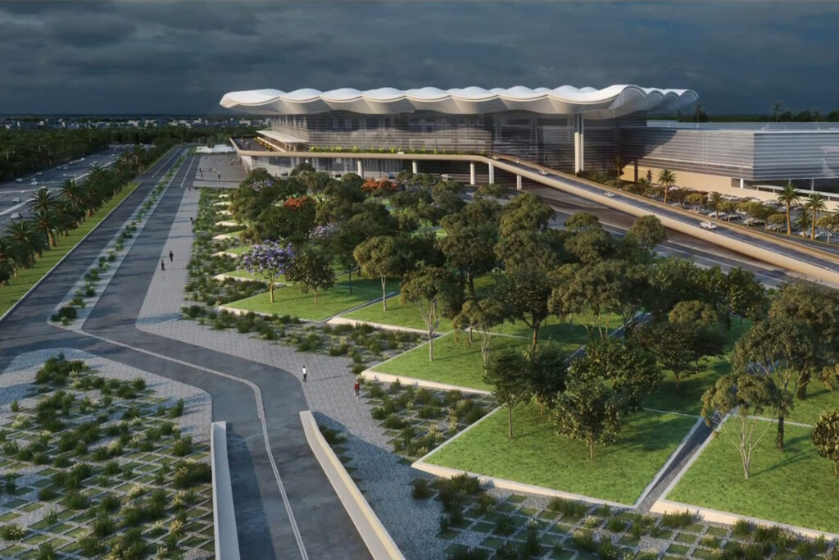
Kaohsiung International Airport
Kaohsiung, Taiwan
Project details
Client
JJ Pan Architects and Planners/Kaohsiung International Airport
Architect
JJ Pan Architects and Planners
Services provided by Buro Happold
Building Services Engineering (MEP), Facade engineering, Sustainability
Kaohsiung International Airport is set to expand its capacity with the construction of a new passenger terminal, as part of plans to turn the airport into a gateway hub for southern Taiwan.
The airport, which can trace its roots back to the mid-1960s, will be transformed from a small regional airport to a mid-sized “origin and destination hub”, comprising one centralised state-of-the-art passenger terminal, three concourses and an integrated ground transportation centre, all under one undulating roof.
Challenge
The US$3bn redevelopment project will see the Taiwanese airport more than double in capacity while remaining on the same constrained footprint. The investment is being delivered as part of the Taiwanese government’s plans to attract more tourists and position Kaohsiung as the southern gateway to Taiwan, with Taoyuan International Airport (TPE) as the northern gateway.
According to the CAA’s forecast, international passenger traffic in Taiwan will reach about 80-100 million by 2040. Kaohsiung handled 7.5 million passengers in 2019 – 6.08 million of those were international and 1.41 million domestic passengers. The airport forecasts that numbers will rise constantly over the next 20+ years and will hit 16.5 million in 2045. The biggest increase will come from international passengers, which are predicted to rise to 14.88 million by 2045.
The project is led by the Civil Aeronautics Administration (CAA) – a government agency of the Ministry of Transportation and Communications in Taiwan. April Yang Design Studio will deliver airport planning and design, with JJP Architects and Planners developing the terminal design. Buro Happold has been engaged to provide specialist services across building services engineering (MEP), sustainability and facades engineering. One of the key challenges will be scheduling works amid an operational airport and construction will have to be carefully planned to ensure it does not interfere with the daily running of the airport.

Solution
The airport will transition from having two separate terminals – one for international and one for domestic, built in 1997 and 1965 – to having a single centralised terminal, under one roof, catering for both international and domestic passengers. It will be delivered in phases to minimise disruption for passengers.
A new east terminal will be built on land between the existing international and domestic terminals. Construction of this and a new ground transportation centre is set to begin in 2025. It has an estimated completion date of 2032. Passengers will then be moved from the existing international terminal to the new facility, ready for Phase 2 to begin.
Phase 2 will see the construction of the new western terminal. The existing international terminal will be redeveloped, and a new domestic terminal built under the same roof as the new international facility. The existing domestic facility will then be demolished. Construction on this phase is set to begin in 2033, with an estimated completion date of 2040.

Once complete, the airport will have three concourses – two for international passengers and one common-use concourse for domestic and international to provide flexibility. Capacity for international and domestic passengers will rise from 7 million per year to 16.5 million (14.88 million international, 1.62 million domestic) and retail space will grow from 6,440m2 to 14,000m2. The existing airport has a floor area of approximately 88,500m2, which will rise to 278,000m2 when the new hub is complete.
Our multidisciplinary team will work to optimise the overall building energy performance and offer smart building ideas by utilising advanced technologies, ensuring occupants’ comfort and integrating resilience into the new terminal. This will include consideration of air quality, with the integration of an air purification system; thermal comfort, including localised air conditioning and a heat recovery system; and visual comfort, including the integration of ETFE (Ethylene Tetrafluoroethylene plastic) roof lights to ensure natural light reaches into the heart of the terminal building.
We have developed an Airport Sustainability Roadmap, to provide a pathway for a lower carbon complex. Proposed resilience interventions include a rainwater collection system and a greywater recycling system, optimised operable window designs and mechanical filtration systems, weather station-controlled ventilation, bio-filtering and the maximisation of greenery within the public areas. Interventions to reduce the operational carbon footprint of the terminal being proposed include the incorporation of onsite renewable energy generation through rooftop arrays of solar PV panels and the use of biodiesel, derived from waste food.

Value
The project will bring this regional airport up to international standards, delivering state-of-the-art services for passengers and airlines. Our highly experienced multidisciplinary team is supporting the preliminary design and schematic design, as well as advising on the scheduling of the construction sequence – a key aspect to ensure the safe and efficient maintenance of the operational airport during the construction phases.






