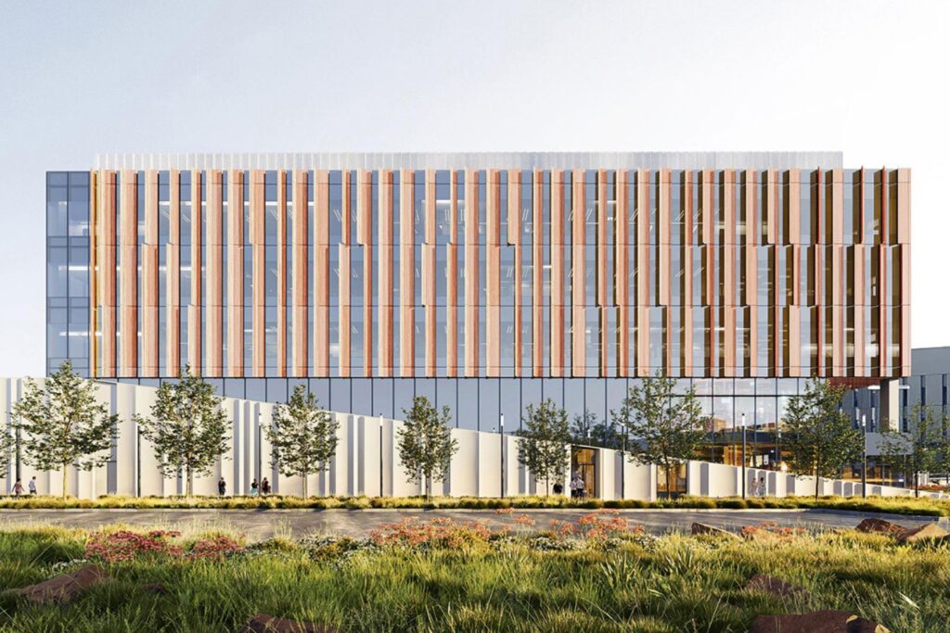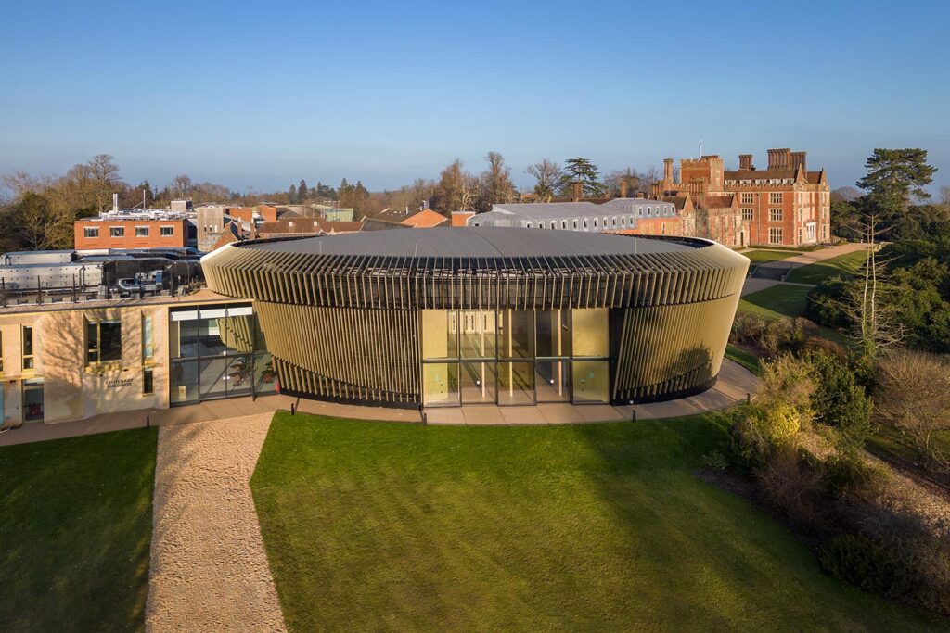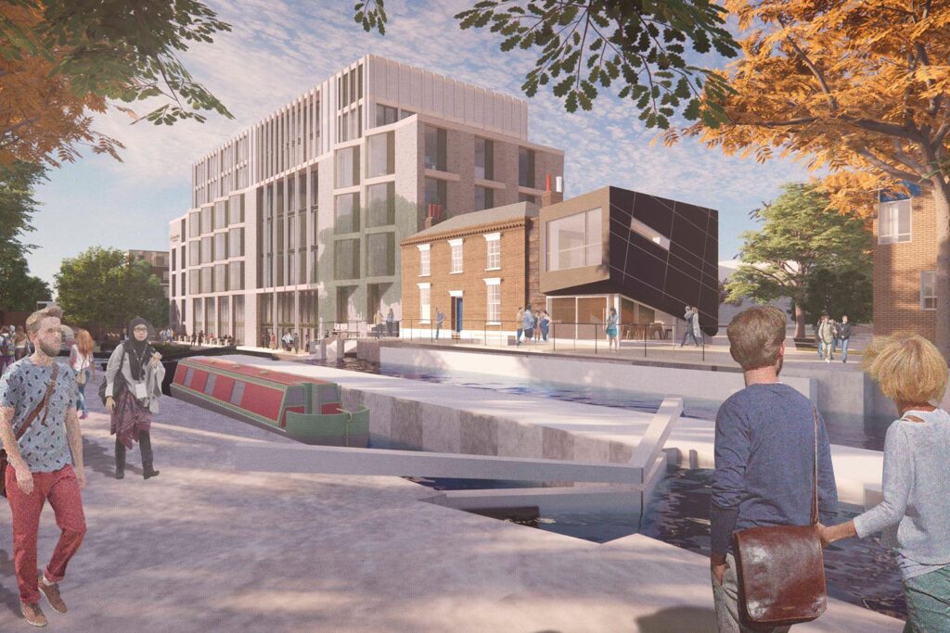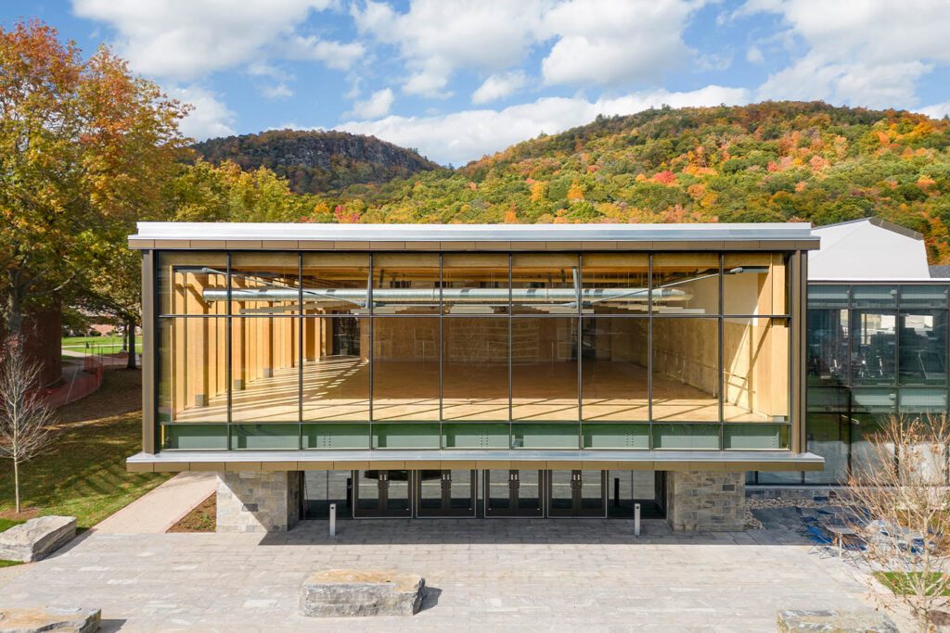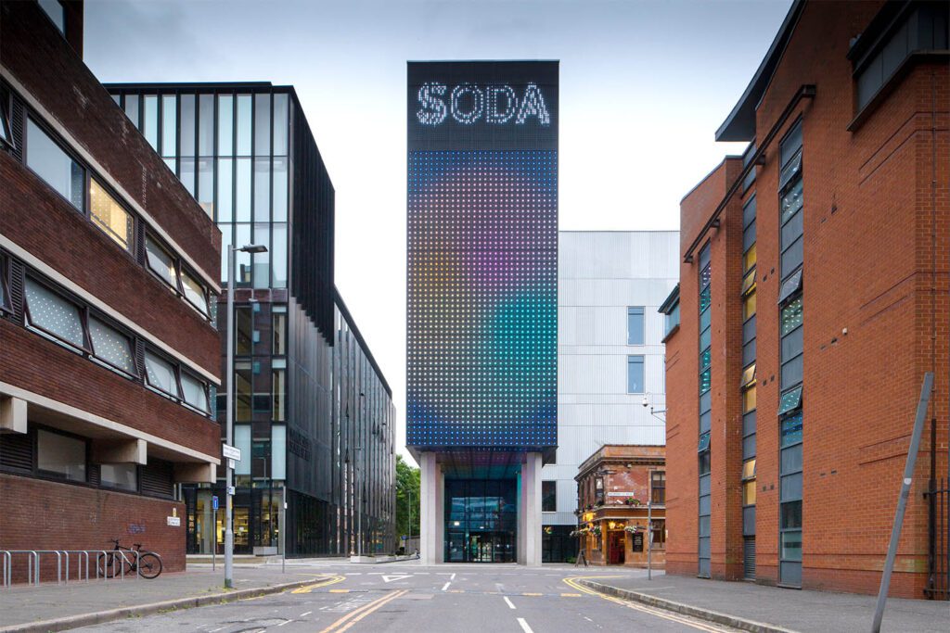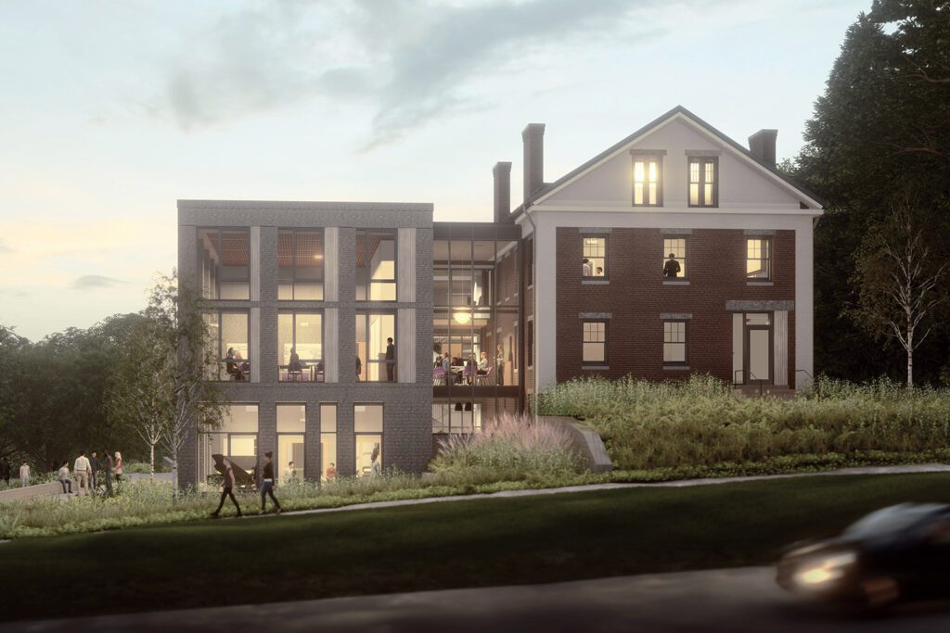
Enhancing learning through ecological design
Kingswood Preparatory School and Nursery
Bath, UK
Project details
Client
Kingswood Preparatory School
Architect
Stonewood Design
Services provided by Buro Happold
Acoustics, Bridge engineering and civil structures, Fire engineering, Structural engineering, Sustainability, Transport and mobility
Surrounded by 100 acres of parkland overlooking the city of Bath, the pupils at Kingswood Preparatory School are constantly in connection with the natural world.
So when the school decided to expand its facilities, it was keen to do so with natural low carbon materials and environmental sustainability at the core of the project.
Buro Happold advised across a range of disciplines for the planning and construction of two new buildings – a 1,500m², two-storey teaching cluster and sports hall and a 330m² nursery/reception block.
The client’s aspiration was to create modern, welcoming buildings that not only preserve Kingswood’s unique identity but also fit sympathetically into the surrounding landscape.
Challenge
In consultation with the client, our engineering team selected cross-laminated timber (CLT) panels for the buildings’ walls, floors, roof and stairs. This provides an opportunity to use a sustainable material with an ultra-low level of embodied carbon, as timber sequesters carbon throughout the period of the trees’ growth.
It is also an energy efficient material, which offers design versatility, reduced waste and a warm natural appearance. These panels were prefabricated and prepared off-site. A high degree of detailed coordination was required across disciplines from the start of the design process. All services routes and penetrations within the structure had to be confirmed well in advance of traditional procurement timeframes to satisfy the CLT panel manufacturing programme.
The panels are externally clad with cedar shingles and brick while the interior is exposed timber. Early collaboration between teams was crucial to ensure that the pristine inner aesthetic was not compromised by flawed planning or inadequate communication – services components could not be bolted on following assembly.
A further challenge was created by the physical constraints of the site, with restricted storage space available, so assembly had to be scheduled and executed to a rigorous programme.

Solution
Our teams of experts worked closely with architect Stonewood Design on the plans. A framework was developed to incorporate client requirements and wider goals to assist the design team to track the sustainability aspects of the build throughout the life of the project. This helped to develop the design criteria and considered the holistic environmental performance of the buildings.
The use of off-site prefabrication of the CLT panels allowed for a quick and efficient construction on the constrained site. It also reduced delivery frequencies, site waste and transport of unnecessary material. Timber connections were kept as simple and efficient as possible, utilising direct bearing wherever possible and installation of specialist self-drilling screws up to 500mm long. This allowed safe and efficient assembly of the structure with a very small site team. Use of CLT panels also reduced the amount of secondary partition walling and wet applied finishes.
Ahead of construction, our thorough investigation of the ground conditions enabled an effective and economically viable foundation solution. Construction of retaining walls was minimised by paying careful regard to the external levels and terracing. Buro Happold’s experience proved invaluable in adapting to subterranean obstacles such as tree roots and natural features within the limestone.

A sustainable and renewable technology study was completed to ensure that alternatives were appropriate to the site as well as presenting a visual aspect of green design. Our teams also analysed the most sustainable solutions around heating, ventilation and cooling.
The cladding for the new buildings is a combination of brickwork and half-a-million cedar shingles. A total of 34 photovoltaic solar panels integrated with the roof mounted shingles are provided to offset carbon emissions beyond building regulations compliance and to act as an educational feature for the pupils as they learn about the importance of renewable energy generation.
The buildings have been carefully designed with minimal lighting, to avoid disturbing bat behaviour.
Our team also worked with the school to develop a travel plan for its expanding estate to consider concerns raised by the local community. This included a mechanism for local residents to contribute to the evolving strategy within agreed timescales.

Value
Meeting sustainability goals, the design for the new buildings maximises daylight while affording good cross ventilation using louvres and full-height glazing. The scheme is sympathetic to the surrounding wooded vista. Its scale is appropriate for children and uses inside-outside spaces to enhance learning.
Exposing the timber internally creates a sense of calm, which, when combined with the excellent quality of natural light, aids well-being and lift the spirits for the children and the staff.
The efficient project coordination benefitted from our interdisciplinary approach. Careful planning limited the client’s exposure to risk by keeping the build phase lean following scrupulous interrogation of the design. At the outset, we liaised with contractors to ensure that the precise CLT finish inside the buildings was delivered just as envisioned.
The new buildings bring to life the initial “forest school” vision – blending seamlessly with the landscape, while serving an important role in teaching future generations about the importance of sustainability in our built environment.











