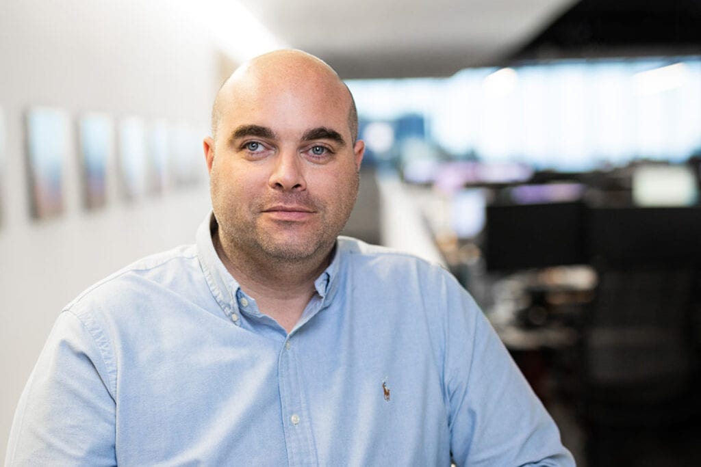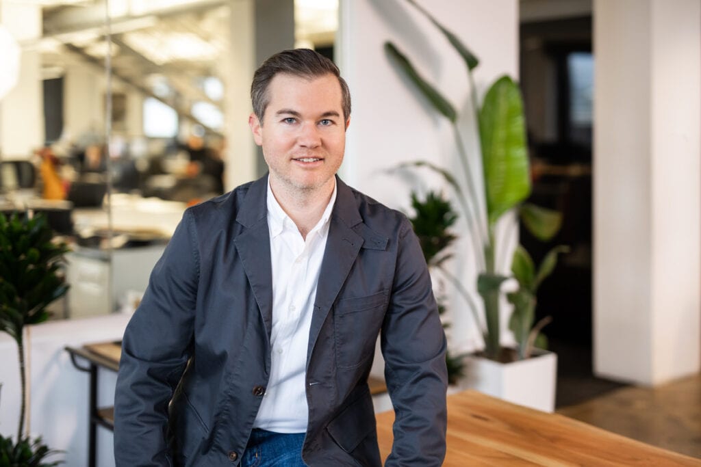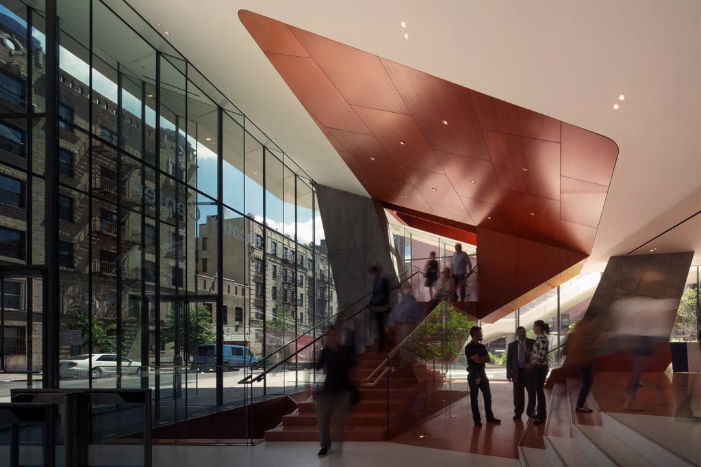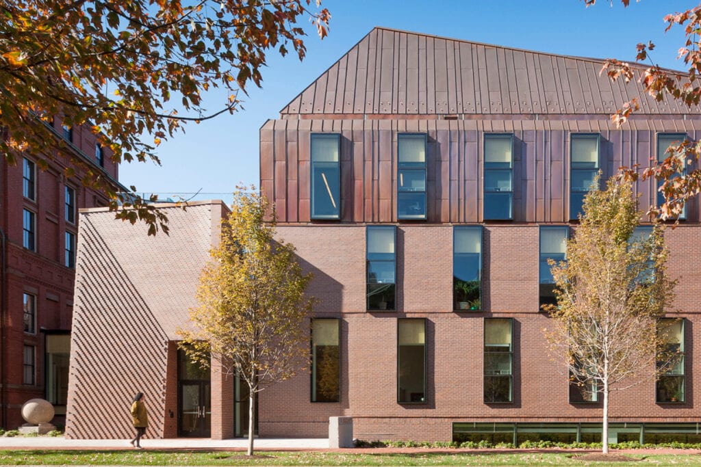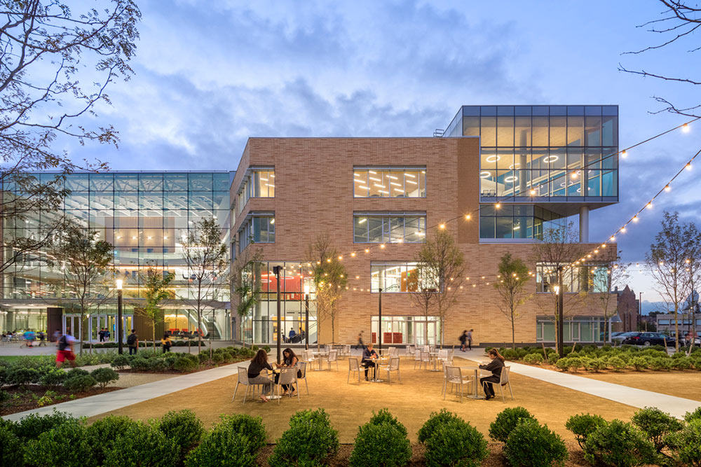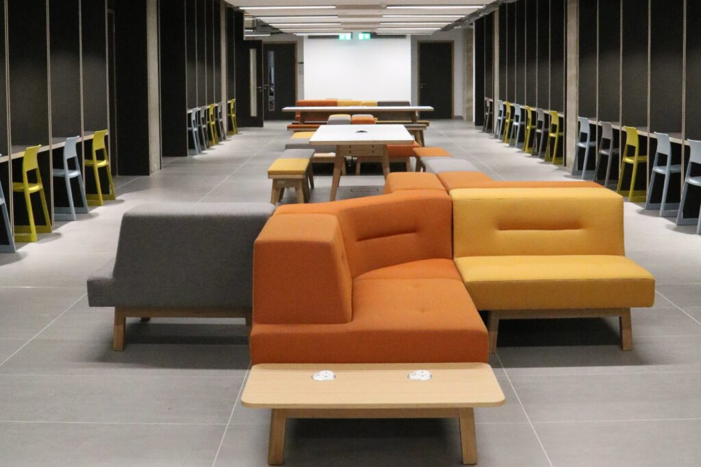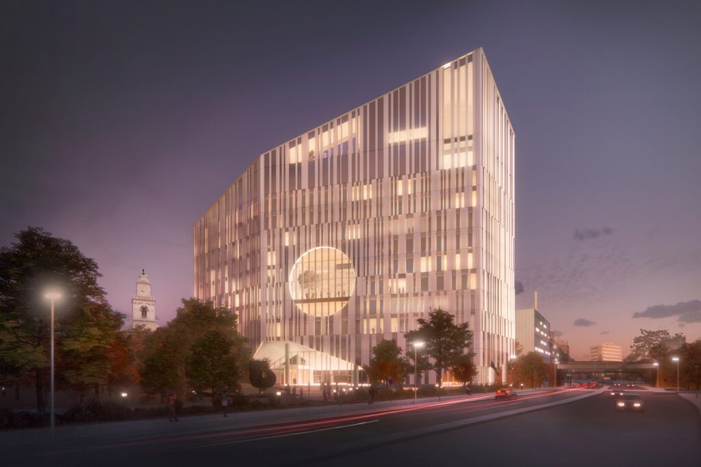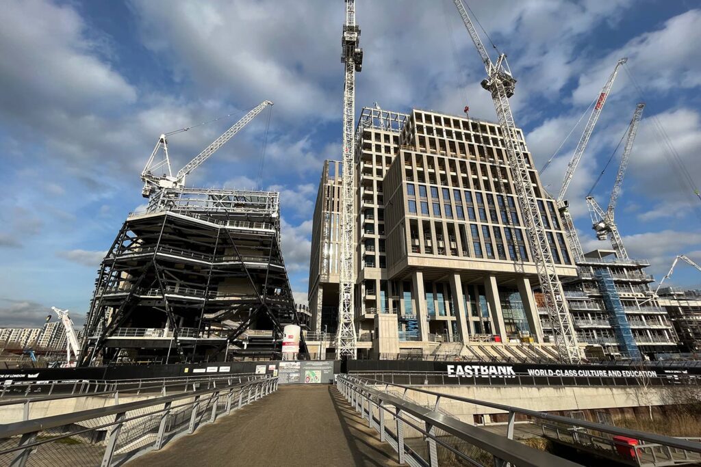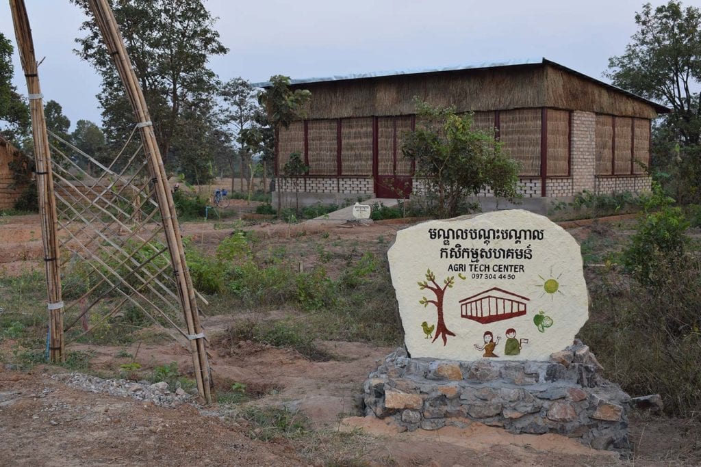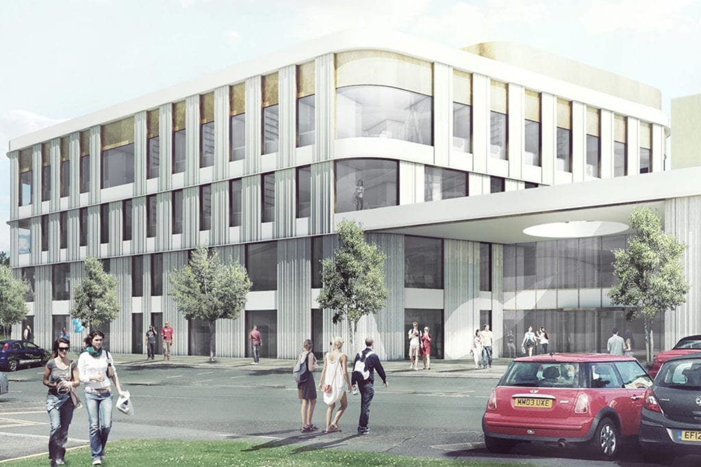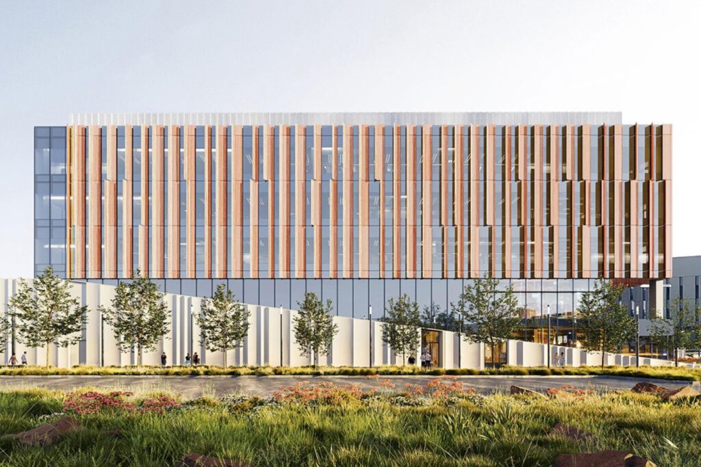
UC San Diego Viterbi Vision Research Center
La Jolla, CA, USA
Project details
Client
UC San Diego
Architect
NBBJ
Duration
Completion expected in 2025
Services provided by Buro Happold
The Viterbi Vision Research Center is a five-story, 100,000ft2 building for UC San Diego’s Ophthalmology Department in the East Campus.
The new facility will house wet laboratories, clinical trials operations, education and administrative spaces that will support various research efforts and a café.
Challenge
Buro Happold was brought on early in the design process to ensure the client objectives and architectural intent were met in terms of providing a unitized facade while maintaining a variated and non-uniform appearance, a design and materials coherent with the surrounding buildings on campus, and a sustainable design that meets the UC system’s energy use targets.

Solution
The façade on this project is primarily unitized curtainwall and was been procured using a design-build contractor. The initial challenge for the client was to reduce the budget, and so Buro Happold worked with the design-build contractor to advise on their development of cost effective alternatives.
Additionally, the client needed to make rapid decisions between multiple options for each façade type. The Buro Happold team leveraged our BHoM façade computational toolkit to rapidly analyze multiple façade types with respect to embodied carbon and thermal performance to allow early design stage comparisons.
Other key pieces that were implemented during the process was to provide performance and general design recommendations as they relate to the exterior building envelope and all roofing systems. The team also provided peer review architectural drawings and sketches that would assist in the development process of the façade details, which also included writing all specifications pertaining the façade and roofing systems.

Value
Buro Happold advised the design team on material costs and strategies to streamline/unitize the facade to reduce construction costs. Buro Happold also provided three individual embodied carbon studies to assist the client in selecting the base façade types. These studies included a comparison of different cladding options, including required back up structure and insulation for each option.




