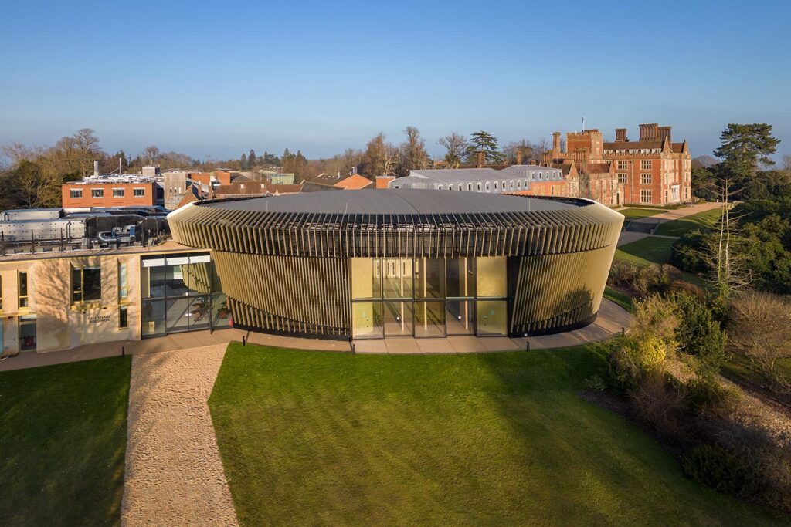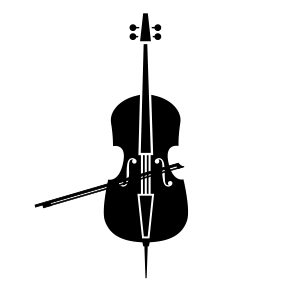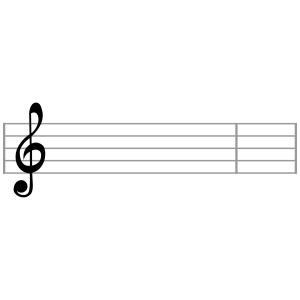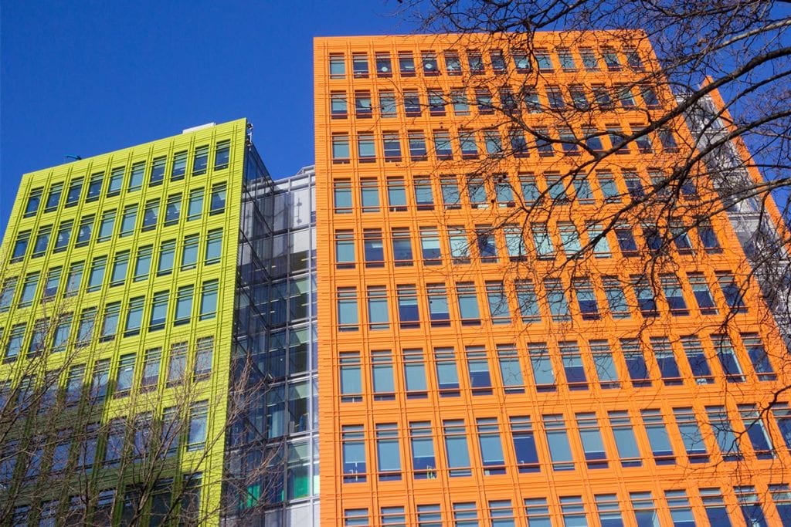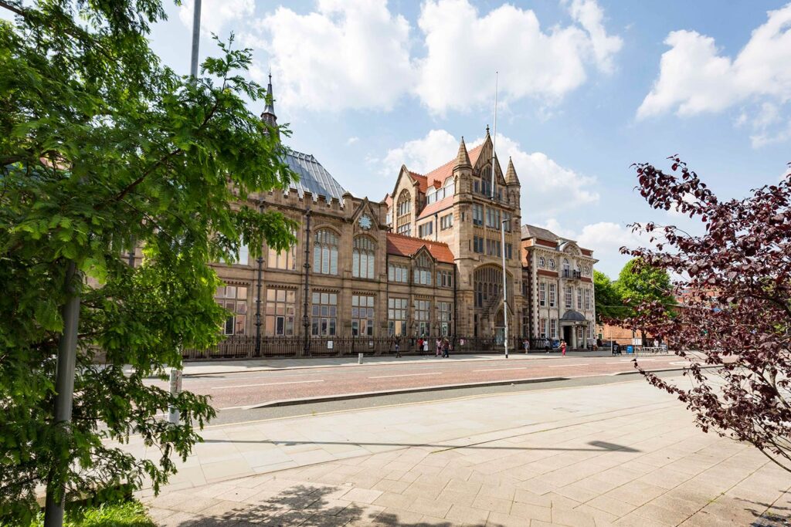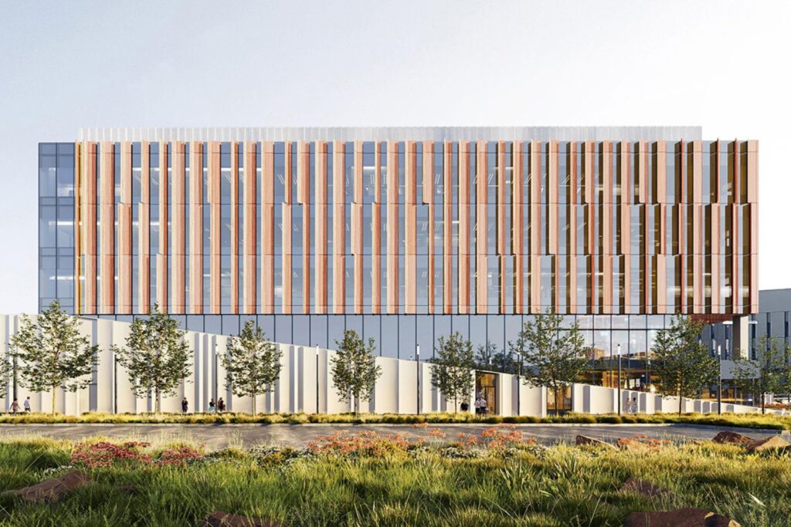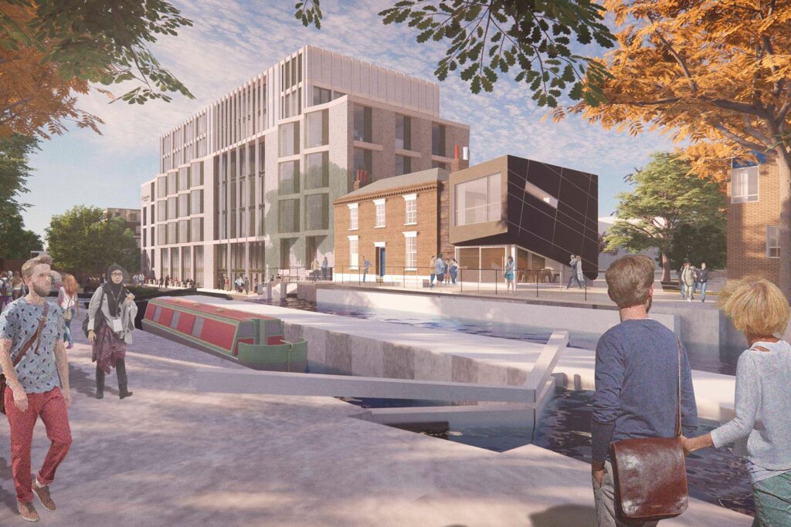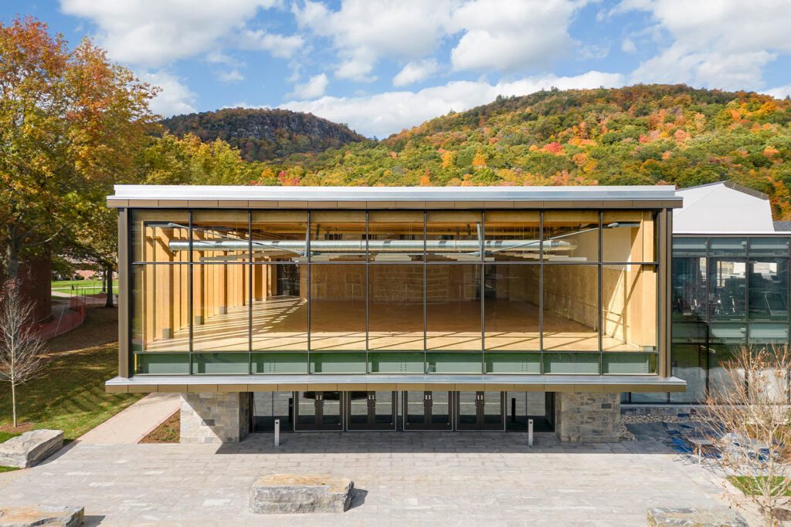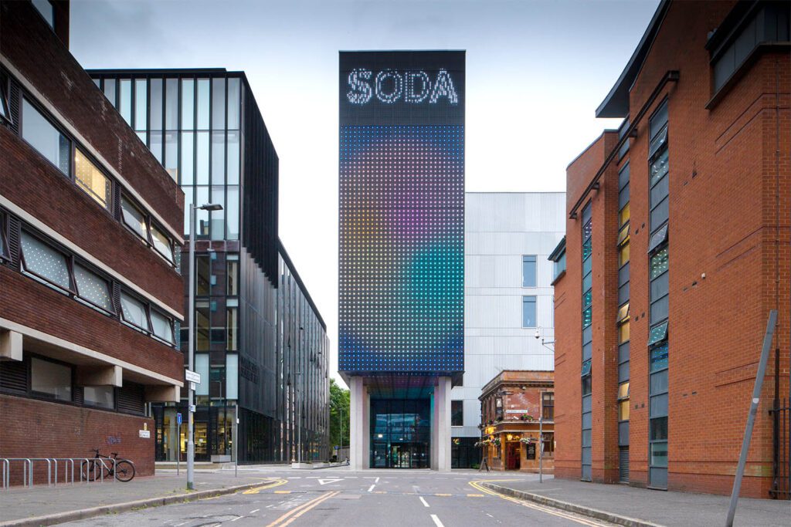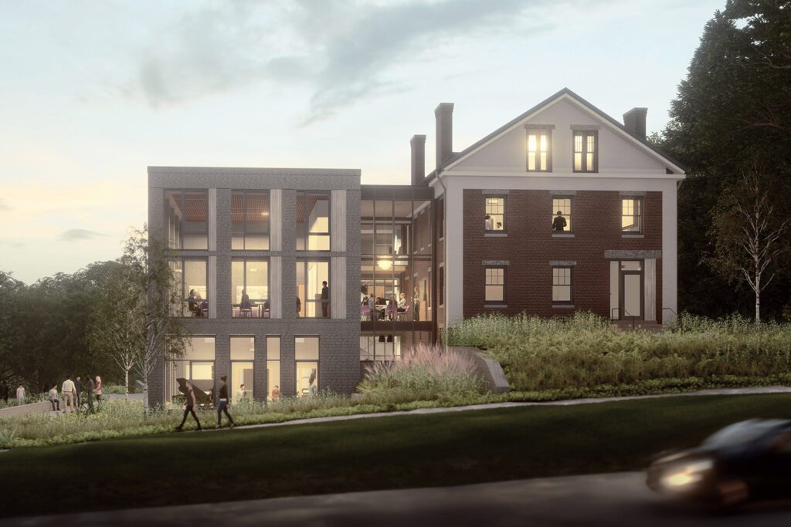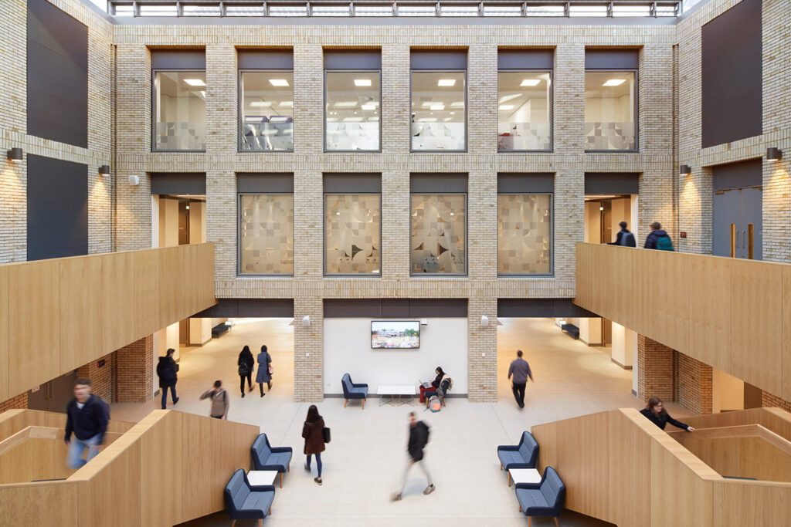
Benenden School Centenary Hall and Music School
Benenden, Cranbrook, Kent, UK
Project details
Client
Benenden School
Architect
Hollaway Studio
Collaborator
Colorminium
Duration
2017 – 2022
Services provided by Buro Happold
In 2017, architect Guy Hollaway partnered with the acoustics team at Buro Happold to submit the winning competition entry for a new music school and Hall at Benenden School, a famous independent boarding school for girls in the Kent countryside.
Challenge
Benenden attracts pupils from around the world, with its high-quality education, unique facilities and long-standing reputation as a leading girls’ boarding school. But its previous school hall, whilst full of memories, was too small for the growing institution with poor acoustics. The competition sought a design that would raise Benenden’s extraordinary reputation still further, with a landmark new complex that would stand elegantly alongside the historic school building.
Comprising a 800-seat eye-catchingly ovoid-shaped, timber-clad concert hall, a 120-seat recital room, more than 20 light-filled practice, rehearsal, percussion and song rooms, the development was envisioned to provide mid-Kent with a much-needed new venue for touring orchestras and ensembles as well as a world-class music education facility for the school.

The design would need to be defined by both its adaptability as well as its world-leading acoustics. The space would need to be suitable for school assemblies and daily worship, as well as full scale concerts and hosting visiting orchestras.
The team also sought to create a design that would elevate the space for pupils and embody the values, reputation and heritage of the school, generating an emotional response of awe, architecturally commanding respect, or as the team phrased it in their competition entry “making the hairs on the back of the neck stand up when first walking into the Hall”. This sense of grandeur would need to translate to the acoustic as well as the architectural design.
The goal was also to create an acoustic signature running through the suite of rehearsal rooms that acoustically matched the sound of the concert hall and recital room – a significant challenge, given the different sizes and shapes of the spaces, which could only be achieved by using the latest digital modelling and “auralisation” techniques.


Solution
The main hall, now called Centenary Hall, has been designed for a mixed programme of music and spoken word. The reverberation has been designed to allow for un-amplified speech and a balance of warmth and clarity for classical music recitals.
Buro Happold acousticians made extensive use of digital auralisation software to aid decision-making in the design team and to provide regular progress updates to the client. One novel feature of the project was the incorporation of a pipe organ into the designs, using further auralisations to help the client choose the instrument.
Crucial to the structure are the Centenary Hall’s giant doors that function not just as an entrance, but also as sonic reflectors. When open, the doors let the light of the natural world in – the Centenary Hall’s oval external perimeter echoes the shape of the rose garden in which it sits and which were restored as part of the project. When closed, they stand guard over the acoustics so that nothing can detract from the musical performances.
Added to this, the fins of the timber facade, created by consultants Colorminium, emulate the strings of an instrument and fold around the air ducts concealing them from view. The striking diagrid roof is designed as both a structure and acoustic device in one. Its addition provides the diffusion of sound encouraging the volume to feel larger and more resonant, without creating echoes.

The Centenary Hall has been acoustically designed so a person can address the entire 750-seat audience at once without using a microphone, even though the Hall has sufficient acoustic responsiveness to support live orchestral work. The final acoustic is warm and well-balanced with good clarity which is evident when the organ is played.
The project also saw the creation of the Sir David K. P. Li Music School, comprising the 150-seat Bonnie Yeung-Tsang Recital Hall which opens out onto the courtyard via side glazing; digital media suites with state-of-the-art recording and performance facilities including the Metherell Song Room; and extensive landscaping allowing for external performances.
The recital room has been designed to provide consistent acoustic conditions whether the seating is extracted or retracted, allowing the space to be used for recording, rehearsal, intimate recitals and larger chamber music concerts.
Designed as a concert hall first, the building also works as a school hall, with the design team dubbing it a ‘mini-Glyndebourne’ during the design process. Fittingly, the Philharmonia Orchestra performed at the opening ceremony of the building in 2022. The new Music School is linked to the remainder of the school with a large atrium that wraps around the end of the Centenary Hall and leads to an external courtyard.

Value
World-leading Buro Happold acoustician, Matthew Harrison, brought decades of experience to his design, to help shape an environment that embodies ‘acoustic perfection.’
Conceived as “a musical instrument in its own right”, every part of the design of the Centenary Hall, from the materials used to the detailing, has created a building made to showcase music – and so enrich both the cultural lives of both Benenden’s pupils and the local community beyond.
These wonderful new buildings are already having a transformational impact on our students and the wider community. The number of students joining music groups has increased by 25% to 500 weekly music lessons while the number of concerts has also increased dramatically, and we have been delighted to welcome the local community to enjoy these performances. We have also been able to launch the first programme of commercial events through our Hemsted Park brand. The Centenary Hall is a stunning addition to the Kent arts scene and we are proud to welcome the public to come and enjoy performances by a range of professional artists here.
Samantha Price, Benenden School Headmistress
