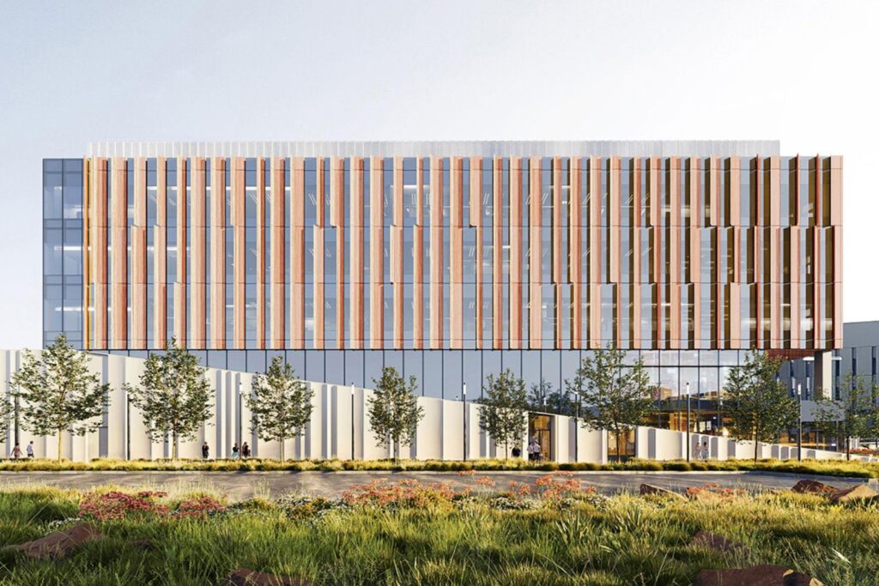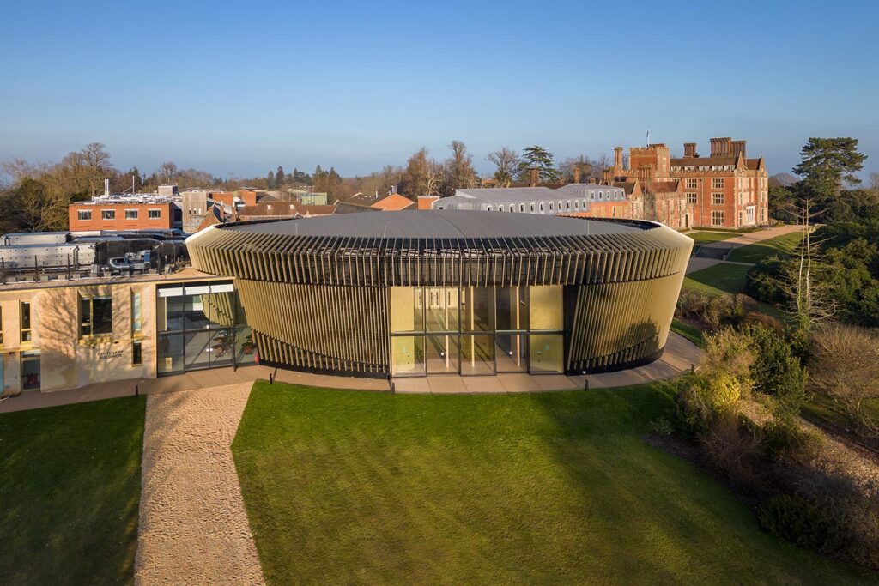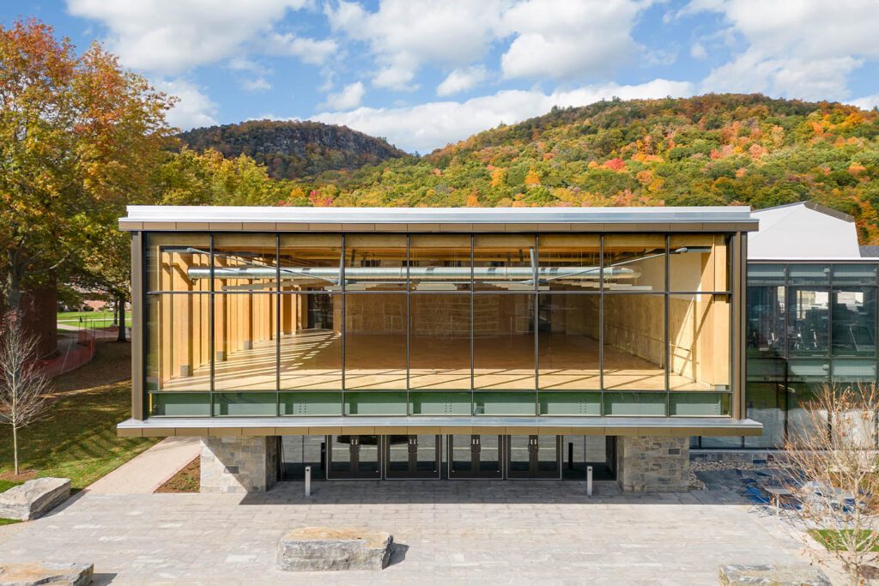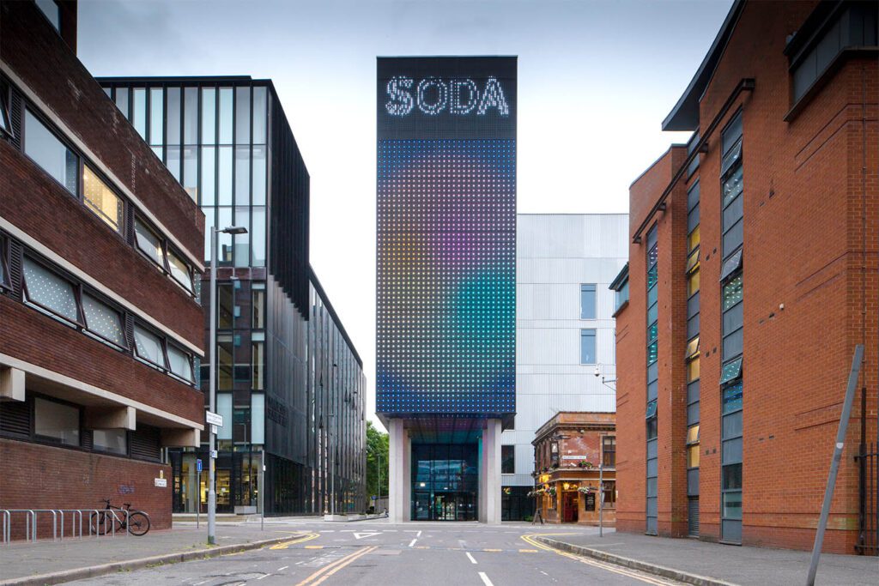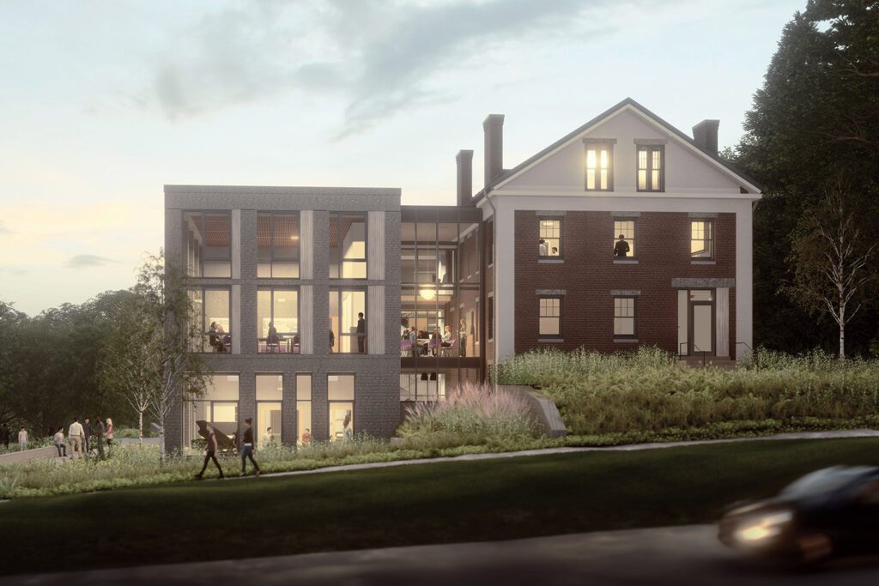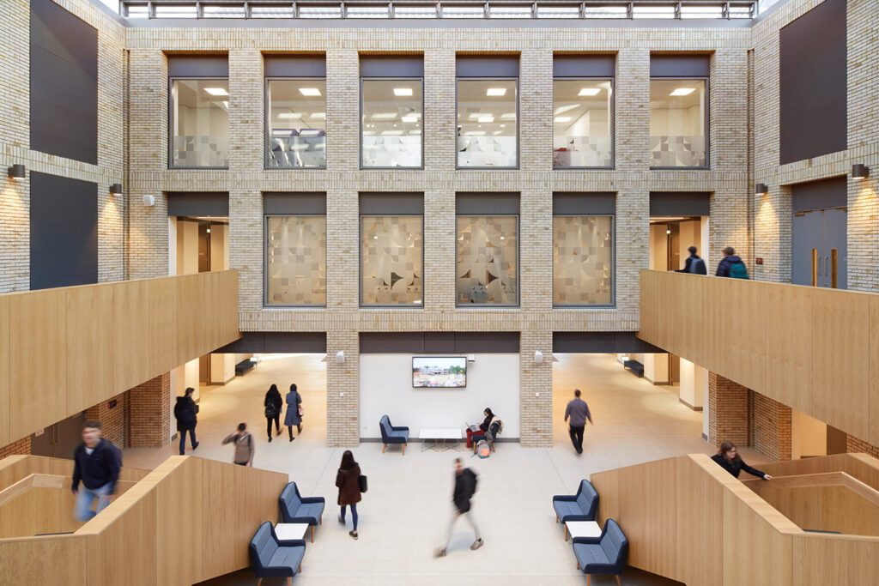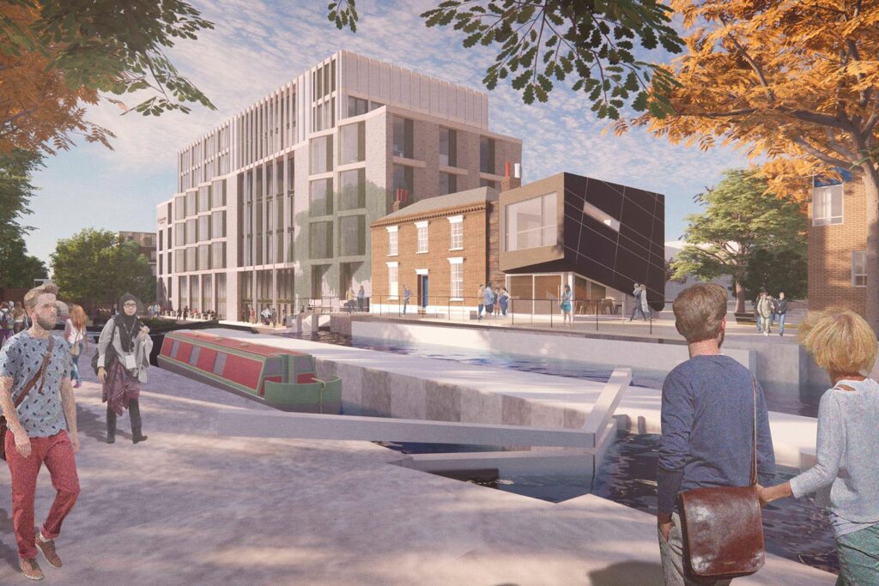
Queen Mary University of London School of Business and Management
London, UK
Project details
Client
Queen Mary University of London
Architect
Nicholas Hare Architects (NHA)
Duration
2021-2024
Services provided by Buro Happold
Building Physics, Building Services Engineering (MEP), Fire engineering, Lighting design
At the heart of the London Borough of Tower Hamlets, an impressive new home for Queen Mary University of London’s School of Business and Management is to take shape in a canal-side location on the edge of the Queen Mary campus.
The new-build 6,500m2 development, in Mile End Road, will include a variety of teaching spaces, student study areas and academic offices. The project will also see the refurbishment of the neighbouring 357 Mile End Road building and the historic Lock Keepers Cottage, which are 320m2 and 230m2 respectively.
Challenge
Buro Happold was engaged to provide expert consultancy around the building services engineering (MEP) design, as well advising on a range of specialist aspects such as fire engineering, lighting, utilities and building physics sustainability.
Following our work on the new home for the School of Business and Management, our teams will also support the University as it works to develop a strategy to decarbonise the whole of its campus in the coming years.
We worked closely with the design team at Nicholas Hare architects, reshaping the project to maximise the space while meeting the evolving requirements of the planning process through 2021-2023.
The University requires the new development to be shaped within the constraints of the organisation’s wider sustainability strategy, with the operational carbon footprint of the new building minimised throughout with all-electric heating and opportunities for efficient technologies, natural ventilation systems wherever possible and renewable energy generated on site, with the integration of a roof-top solar PV array.
The project follows LETi (Low Energy Transition initiative) Design Principles and will also need to work within the strict sustainability requirements of both the London Borough of Tower Hamlets planning team and the wider London Plan.

Solution
Our MEP and Building Physics experts collaborated closely to develop a determined sustainability strategy for the project, with natural ventilation incorporated where possible and mechanical ventilation and cooling minimised to further lower the carbon load of the scheme.
The design team is taking a “passive-first” approach, with the building structured to reduce energy gains. Shading elements, for example, are designed to reduce summer cooling demands.
This approach extends to the MEP design, with innovative building management systems and heat recovery technologies incorporated where possible to minimise energy usage. Heating and cooling will be delivered by roof-mounted air source heat pumps, sited alongside an array of photovoltaic solar panels and an area of green roof to support the Sustainable Urban Drainage scheme.
The building will be fitted with low flow plumbing fixtures to minimise water consumption and low energy lighting, with natural daylighting maximised by the design to lower the need for electrical lighting during the day. Flexible power and data distribution will run throughout the building, allowing for adaptability of the different space uses. We have also supported the enabling works and the redirection of utilities from beneath the site of the new building.
Following on from our work with Queen Mary on the new home for its School of Business and Management, we are also supporting the University with its vision to decarbonise the entire Mile End campus, which includes around 60 buildings. We have been appointed to develop a masterplan strategy for this structured transition away from fossil fuels in the coming decades.
To support this, we have also examined the projected revised electrical load for the campus, carrying out a feasibility study around supply options with UK power networks, and examining the benefits of installing a private high voltage electrical network across the campus, with eighteen substations on site. This electrical network will consider the implications of future campus expansion and the transition from gas fired boiler plant to an all-electric heating systems.
Alongside this study, we are assessing how smart grid and smart building technologies, improved IT networks, a district heating network and waste heat recovery interventions could support the University’s journey to decarbonisation.

Value
Our experts are working closely with the client and the wider design team to ensure the new home of Queen Mary’s School of Business and Management is a sustainable, low carbon building in operation as well as construction.
Alongside this, our wider engagement with the University is supporting the organisation to build a new low-carbon future across the entire campus. Our teams can draw on decades of experience working on specialist academic environments and supporting campus-scale organisations to improve their operational sustainability.









