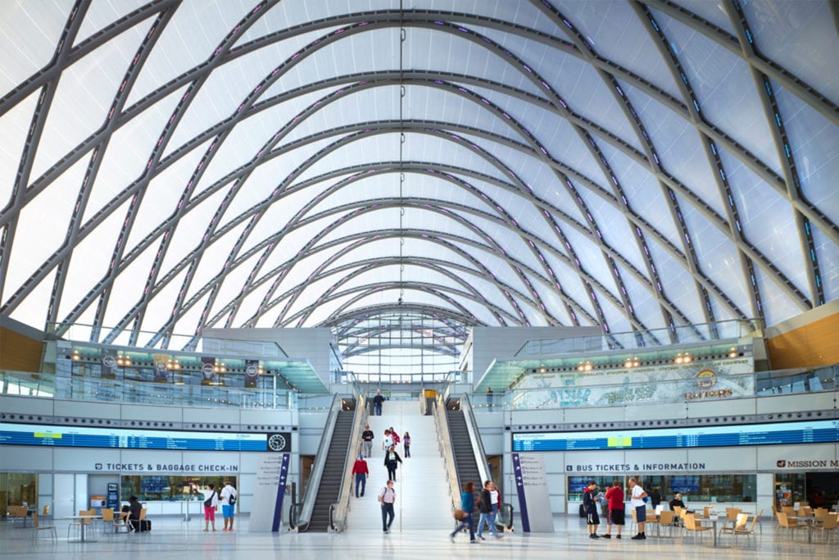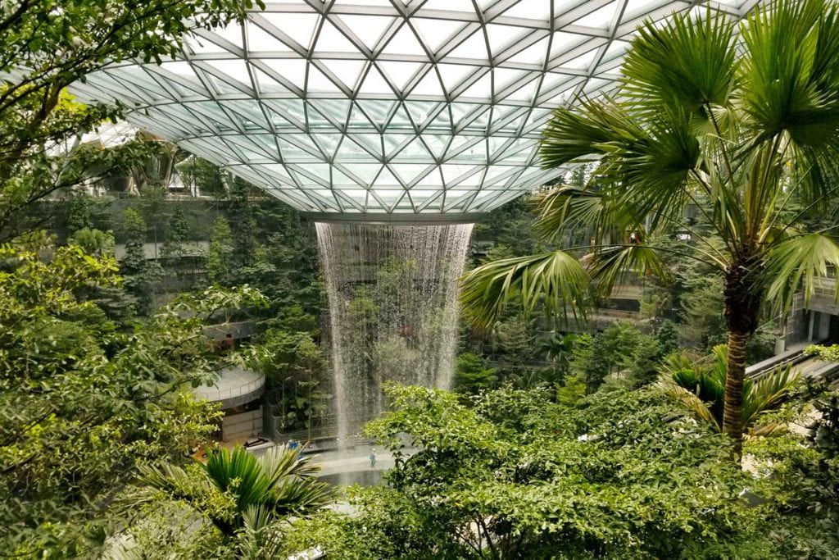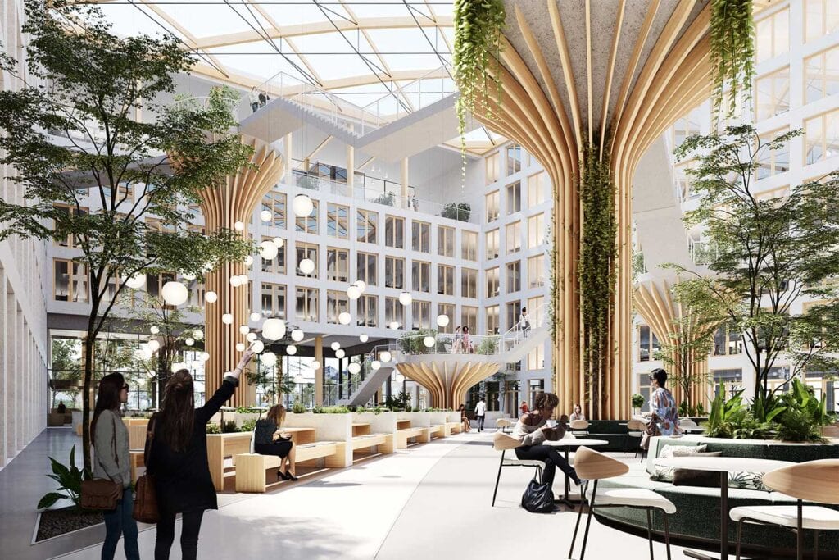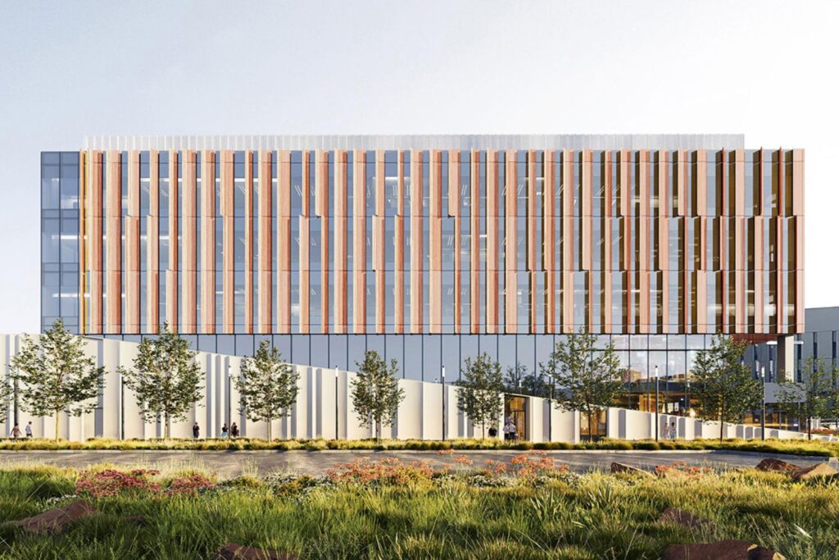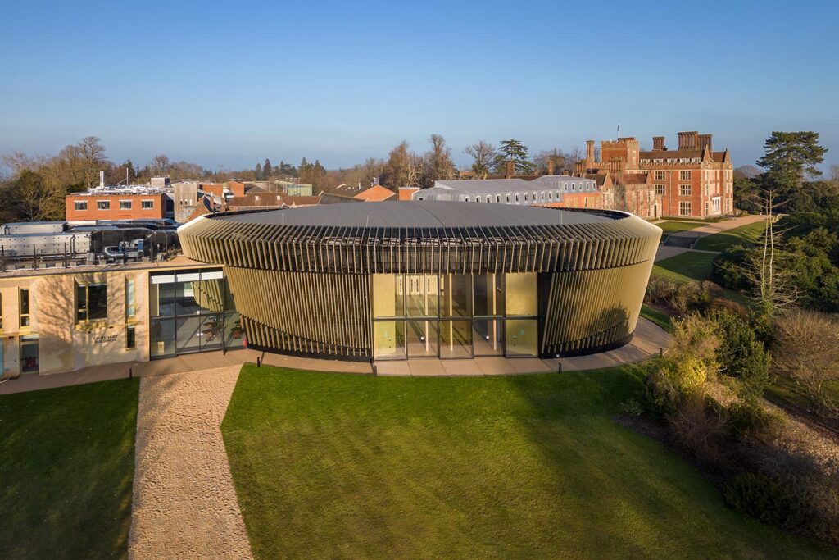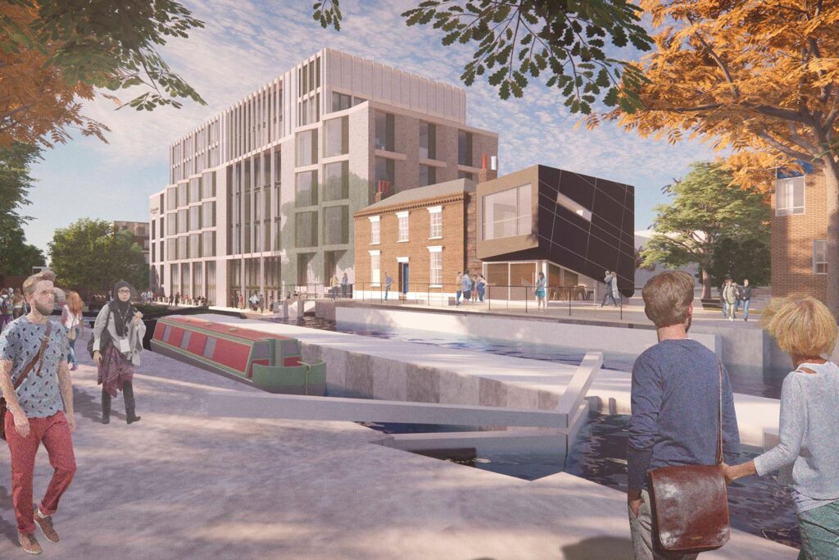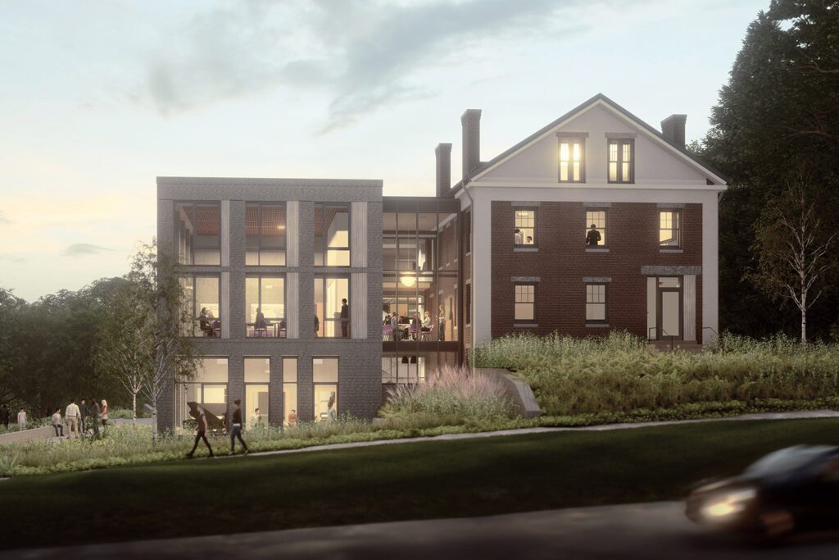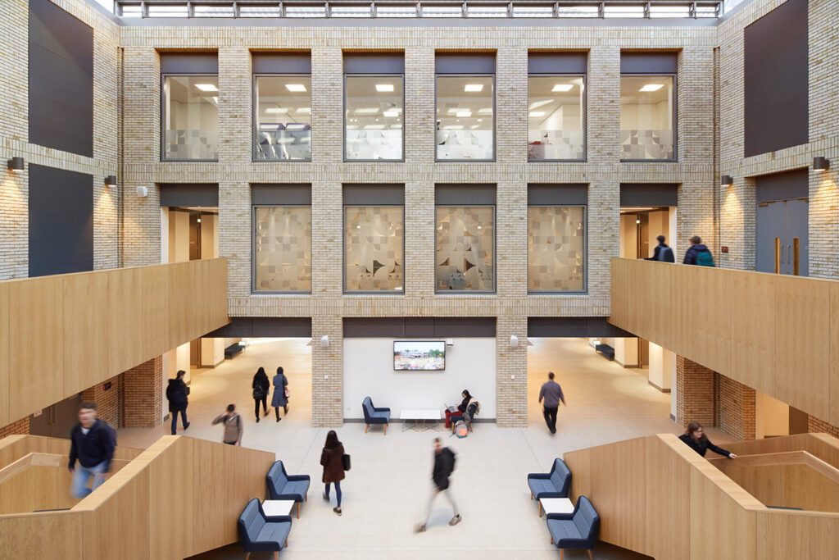
Quinnipiac University, Recreation and Wellness Center
Hamden, Connecticut, USA
Project details
Client
Quinnipiac University
Architect
designLAB (lead architect) S3 Design (associate architect)
Duration
2020 – 2023
Services provided by Buro Happold
Audio Visual (AV), Building Services Engineering (MEP), Energy consulting, Lighting design, Security, Structural engineering, Technology
The new Recreation and Wellness Center at Quinnipiac University, in Connecticut, brings together clinical health, mental health, and recreation under a single structure in support of “whole-body wellness” for its students.
The building also creates a new healthy living programme with classes in cooking, nutrition, and other lifestyle elements. The structure also creates a new central courtyard for student gathering or quiet contemplation.
Challenge
The 55,000ft2 scheme – an extension to the existing athletics building – is designed using principles of biophilia, drawing on the rich Connecticut landscape beyond and utilizing heavy timber, wood panelling, local stone, and interior green walls.
A multidisciplinary team was engaged from Buro Happold, to provide consultancy around everything from structural and building services (MEP) engineering, through to energy modeling, audio-visual, IT, security and lighting/daylighting.
The multi-purpose facility, which opened at the beginning of 2023, includes expanded recreational space and equipment, a rock-climbing wall, upgraded health facilities, a counselling space with stunning outdoor views out on to the neighboring national park and a “fuel bar” for pre- and post-workout nutritional needs.
A demonstration kitchen where students can learn about healthy dietary habits and food preparation is also included in the scheme. Outside, there are benches, a firepit and other inviting spaces.
The project had high aspirations for both wellness and sustainability. The institution prides itself as being a model for a sustainable “University of the Future”, and maintains a focused sustainability plan, which sees the university becoming a flagship for sustainable academic building within the next decade.
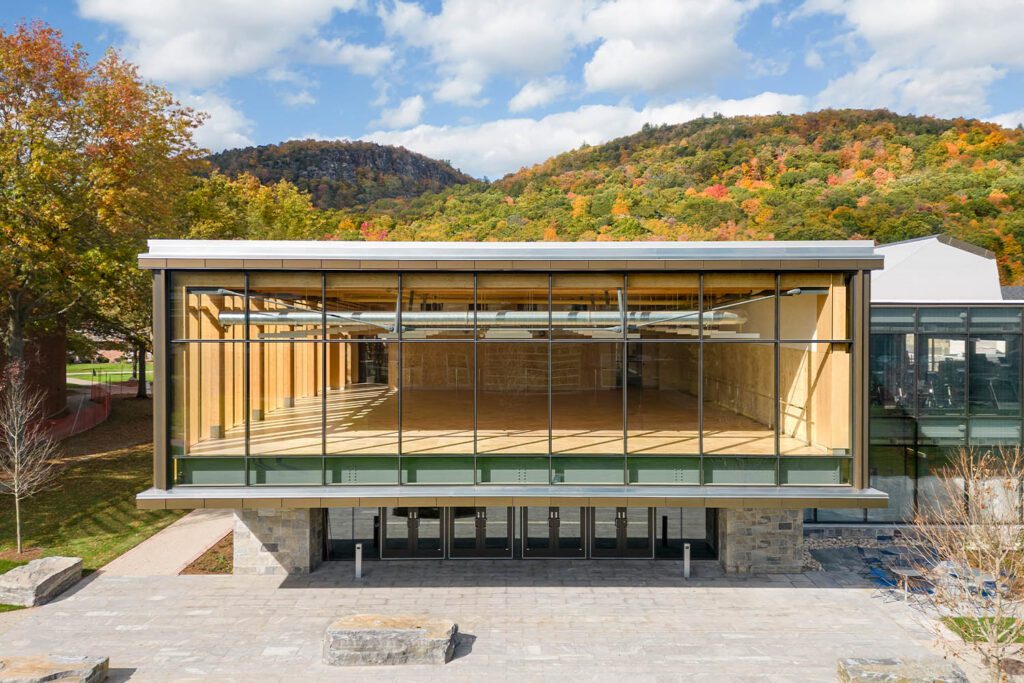
Solution
We worked closely with architect designLAB to refine the design for the new facility. The Recreation and Wellness Center is aspiring to achieve LEED Gold sustainability standards, with the strong use of timber favoured as a way of reducing the overall embodied carbon of the structure.
The design keeps materials to a minimum, which has required a very close coordination between our structural engineering and MEP experts in order to plan the efficient and elegant incorporation of building systems. The connection to the neighboring building limits the height of the floor spaces, which further constricts space for MEP systems.
The approach to infrastructure had to be flexible as the design developed through different iterations, particularly around the integration of the new and old structures. This included the relocation of major items such as the mechanical room, the boiler plant and the main electric room. We built a new electric room within the existing building footprint, in what was formerly a storage area, and we converted another back-of-house space to be the new mechanical room.
We also incorporated future-proofing provision to ensure the heating and cooling plants can be expanded, in the event of the building ever being further renovated or extended.

Our energy experts used the latest digital technologies to create bespoke energy models for the new building, ensuring it works effectively and efficiently at all times of the year. This complex analysis has helped to ensure the operational carbon footprint of the building is minimized.
As a result of the Covid-19 pandemic, much of the complex co-ordination required for the project had to be conducted virtually via video calls during periods when travel was restricted. We were able to call upon our long history of working on complex, multi-stakeholder projects to support this long-distance collaboration.
We used BIM360 digital software to allow real-time design coordination with the architects, further enhancing this remote collaboration.
Enhancements were also added to the designs for the air circulation systems of the building in response to the pandemic itself, with the intention of increasing the quality of the air circulation.
A solar array is being mounted on the roof of the new building to support the sustainability aspirations of the project. We provided the electrical infrastructure for this on-site renewable generation. Our daylighting experts worked closely with the architects on the design to minimize glare and to incorporate automated motorized shades.

Value
The building provides a state-of-the-art health and wellness facility for the university, which makes cleverly use of biophilic design as well as incorporating views of the natural world around the campus to further enhance student wellbeing.
Our teams have provided complex, multidisciplinary consultancy across a broad range of specialisms to ensure the design is fully refined and optimised to provide a safe and reinvigorating space for generations of Quinnipiac’s students.







