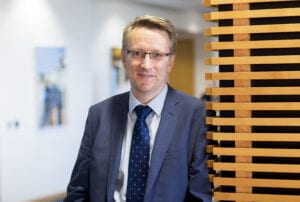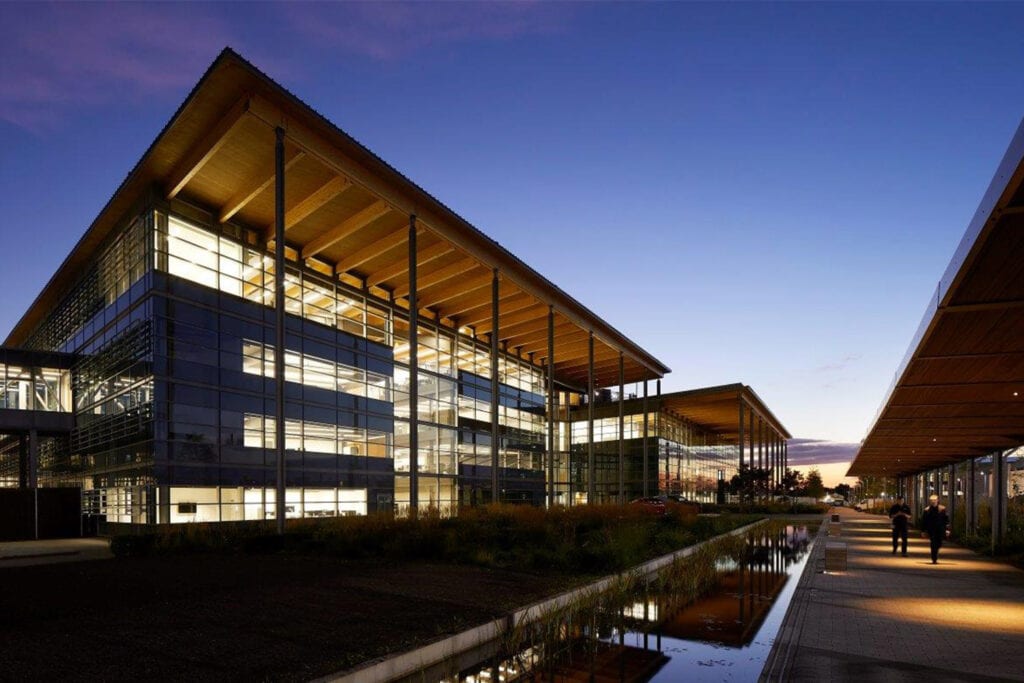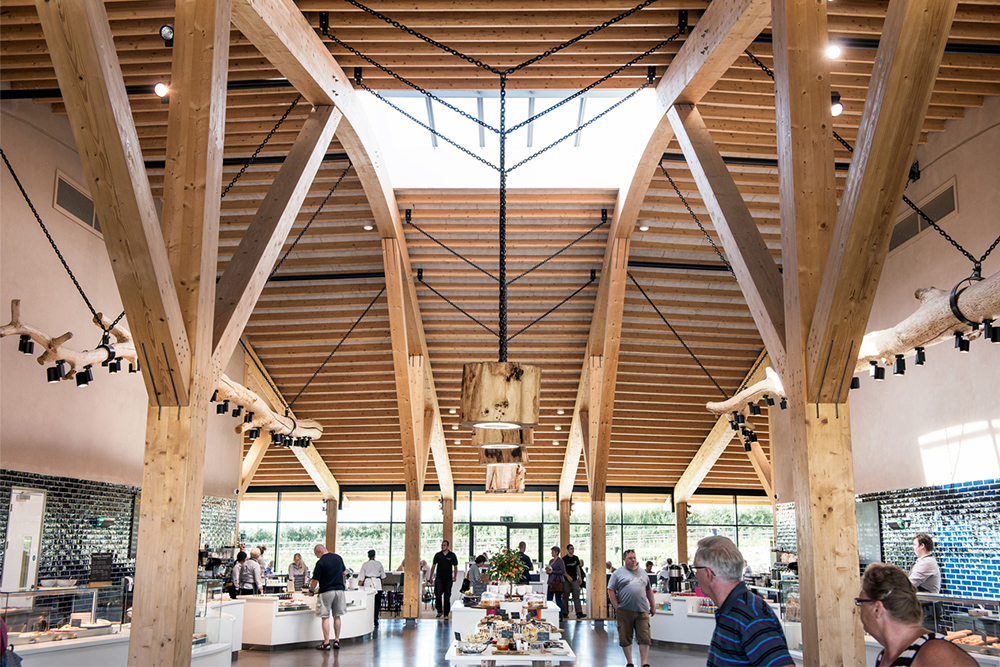Engineering one of Europe’s largest timber roofs
When it came to achieving the dream of bringing all of Jaguar Land Rover’s design, production purchasing and engineering research and development teams under one roof one thing was clear – it would need to be a big roof. In fact, bringing the wider team of nearly 5,000 employees together would require the construction of one of Europe’s largest timber roofs.
The Advanced Product Creation Centre is a new headquarters for Jaguar Land Rover at its main campus in Gaydon, Warwickshire. The new complex aims to provide a world-class design facility to bring together previously separated vehicle engineering teams under one roof. The engineered timber roof itself makes a bold design statement covering an area of 23,500m².
The client’s vision was for an inspiring and collaborative space that drives the JLR employees in pushing the boundaries of design innovation at the cutting edge of automotive design.
Buro Happold experts worked closely with architects Bennetts Associates to create an environment as expertly engineered as the cars that will be designed there.

Gaydon has been home to engineering research and development since its origins as a Second World War airbase, but the site has focused on automotive innovation for nearly five decades.
The client wanted spaces, both internal and external, that would promote the wellbeing of staff while also encouraging innovation. The structural design philosophy would need to take inspiration from the philosophical intent of the processes and working practices of Jaguar Land Rover. The engineering needed to not just stand behind the building design, but be integral to the structure – celebrated and expressed in its form.
This meant the structural design had to be clear, consistent and forthright, yet subtle and carefully balanced into the whole.
Comprising more than 50,000m² of new built space, the project is, in effect, a group of buildings joined by a series of lofty atria, with spaces ranging from offices to R&D testing facilities. Part of the challenge would be to create a sense of open collaboration within a single site, while incorporating different security levels – for example, restricting access where teams were working on car designs and innovations that were still under wraps.
With up to 5,000 staff on-site the complex would also need to incorporate a range of facilities, including a large restaurant, a 400-seat multipurpose forum space and a visitor building.
Crowned by one of Europe’s largest timber roofs, the challenge for our teams would be to engineer this span without losing the intimacy of the individual spaces.

The scale of the site meant efficiencies needed to be found to ensure work could progress at a suitable pace. Buro Happold’s experts explored prefabrication wherever possible to keep the pace of delivery on-site, while also ensuring factory-finish levels of consistency throughout the structure.
The 27m roof span grid, split into 10.5m bays provides a unifying element and reinforces the interconnectedness of the various spaces.
“The architectural vision was for the roof to tie everything together. The enormous timber roof encapsulates and unifies the complex. As well as giving warmth, the timber materiality expresses sustainability and the oversailing rooflights flood the interior with natural light.”
Matthew Caldwell, associate structural engineer and timber specialist at Buro Happold
Simple pre-cambered steel beam sections run in 27×10.5m bays across the whole of the scheme. Sight-line requirements within the heart of the full-size vehicle modelling studio dictated the 27m minimum span. Spreading out through the rest of the structure, this 27m rhythm is maintained to link spaces and departments.
The lightweight and low carbon properties of engineered timber are further employed in the plane of the roof deck. Cross-laminated timber (CLT) spans the 3m spaces between glulam beams.
The choice of materials impacts the building’s overall embodied carbon. The 18,000m² of 140mm-thick CLT, together with the 6,000m of 680x240mm GL28c glulam beams, can be considered to have sequestered more than 1,500 tonnes of atmospheric carbon dioxide while the trees that provided the timber were growing.

Addressing the need for consistency to the structural design, a ‘kit of parts’ approach was adopted, enhanced through Design for Manufacture and Assembly (DfMA) which allowed construction to be realised in a smart and efficient manner.
This use of prefabricated elements began with the basement. Working closely with construction contractors Laing O Rourke’s specialist pre-casting division, ExpLORe, our team devised a solution for the perimeter retaining walls which extended the capability of their standard precast twin wall system. Without the bottleneck of a piling rig, work was able to progress on a number of work-fronts simultaneously.
The superstructure also maximised the potential of off-site production by using pre-cast lattice-planks as permanent formwork, supported on a repeatable steel frame. Steel beams and columns are fully exposed as part of the architectural language of the scheme. This repeated reference back to the underpinning principles imbues a consistency throughout the structure.
In collaboration with the specialist precast manufacturer, Buro Happold extended the previous capabilities of the precast units, facilitating the double-spans and allowing them to integrate with the steel beams. This necessitated a complex understanding of casting and placement tolerances as well as the limits of the manufacturing process.
The use of lattice-planks allowed Thermally Activated Building Structure (TABS) pipework to be laid at an efficient depth, improving the internal environment of the building.
The approach to staff wellbeing saw the inclusion of generous landscaping which envelops the scheme and makes its way inside via the atria.
Very large roof overhangs at the front of the building edges further emphasise the engineering excellence that is the dominating spirit of the site. Steel cruciform columns bring a level of lightness and elegance to these colonnades. Fabricated pin connections at the column heads further express this visual language, while openly articulating their engineering function.

All images courtesy of Hufton+Crow












