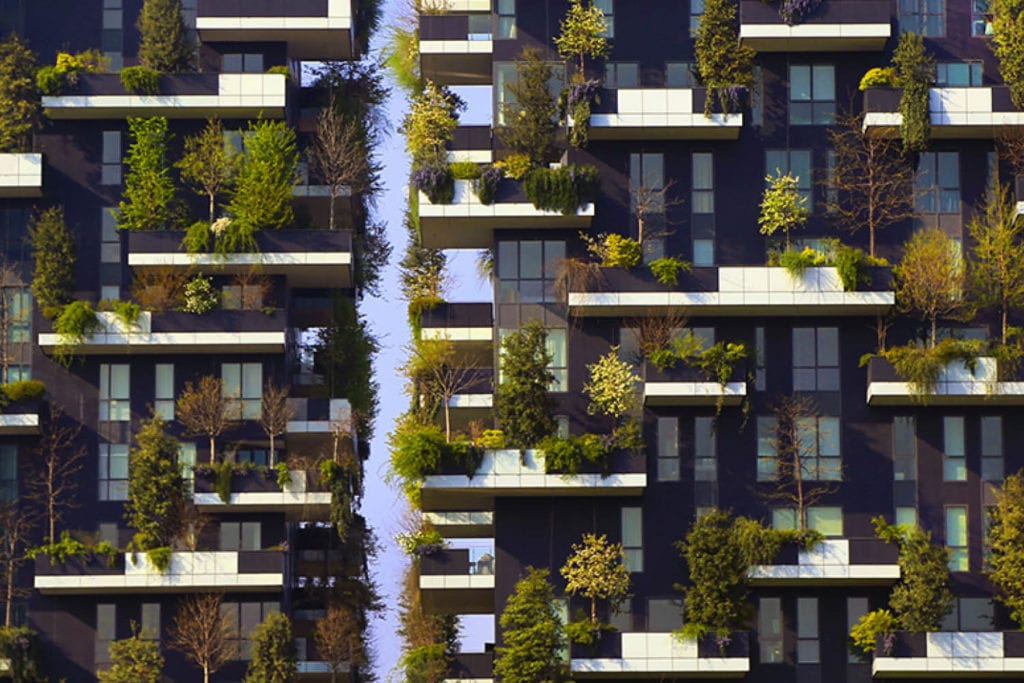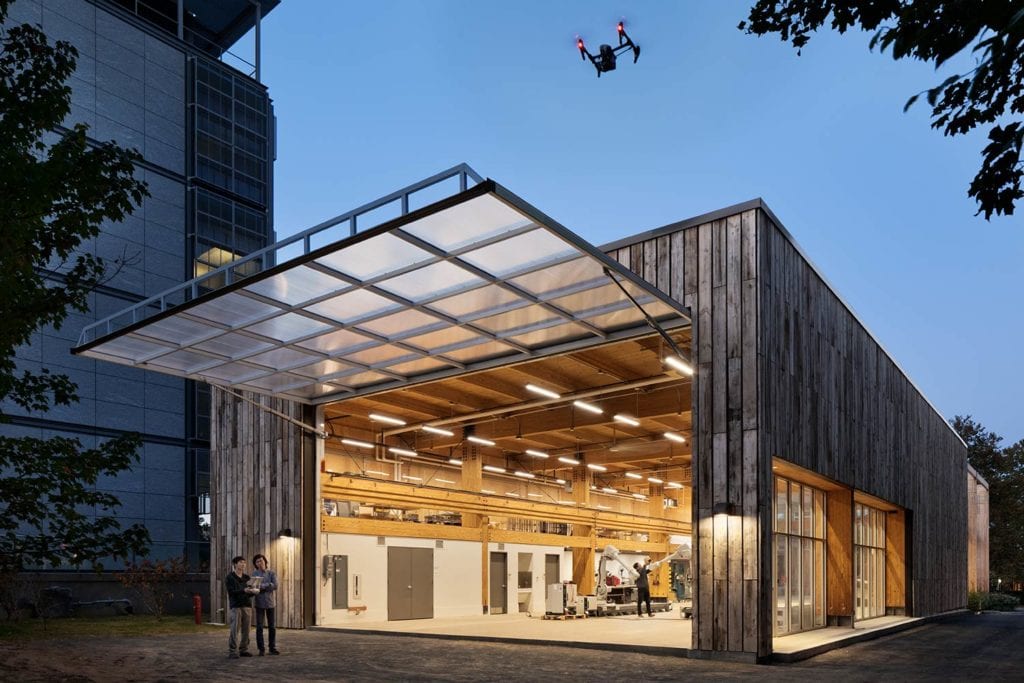Mass(ive) Timber
Mass(ive) Timber: Examining the Thermally Massive Behavior of Mass Timber Construction, recently published in Technology | Architecture + Design (TAD), originated as Aurora Jensen’s master’s thesis at Harvard University’s Graduate School of Design.
The work aimed to calibrate the extent to which mass timber is thermally massive compared to lightweight wood stud and heavy concrete constructions by applying energy simulations to study peak decrement, overheating hours and energy savings. The work then layered in life cycle assessment to estimate embodied carbon and produce life cycle carbon timelines.

As societies across the globe develop and face climate change, the demand for air conditioning will only continue to grow. Air conditioning moves heat from indoors to outdoors using highly potent greenhouse gases called refrigerants. In this process air conditioning ironically contributes to further warming by dumping heat into our streets, leaking potent refrigerants into the atmosphere, and triggering the dirtiest power plants by contributing to peak load conditions on the grid.
Despite these challenging feedbacks, engineers and designers in the building industry that are concerned about climate can aim to drive down operational carbon through passive design and mechanical strategies as well as target embodied carbon through design and material specifications.

Throughout graduate school in energy and environmental design, I was preoccupied in particular by passive strategies, building materials and the relationship between the two. Passive strategies in design refer to applying first principles of thermodynamics, materials science and other physical disciplines that can be applied to shape the behaviours of an environment without an input of fuel or electricity – think of sunlight warming a greenhouse, or the cooling effect of air movement.
Now as a Sustainability Engineer at Buro Happold working to bring passive design principles to bear on our projects, it is a pleasure to see the work initiated as my masters thesis take shape in a peer-reviewed article in TAD alongside many scholars I admire.
The work titled Mass(ive) Timber: Examining the Thermally Massive Behaviour of Mass Timber Construction explores the extent to which mass timber construction can be used as an internal thermal mass –i.e. a kind of thermal store that can dampen extreme fluctuations in indoor temperatures by absorbing excess heat in a space, illustrated in Figure 2. For example, this is the mechanism at work in the stable temperature of an underground cave. Concrete is the most common form of thermal mass in modern buildings but has an exceptionally high embodied carbon footprint.

Working with my advisor, the impetus for the thesis work came from our observation that, while numerous sources including building codes and educational materials referred to mass timber as thermally massive, this claim was not substantiated by literature showing how this material property translates into building scale performance. The work therefore sought to calibrate to what extent mass timber is thermally massive compared to standard constructions.

We compared four row house scale models: one concrete, one wood stud, and two timber cases. The work covered three temporal scales of analysis: daily decrement in peak temperature, annual cooling energy and overheating hours, and life cycle carbon.
The results showed that for a row house scale example, mass timber can offer roughly half the thermal mass behaviour of an equivalently scaled concrete thermal mass (Mass Timber-inner). If more timber is used and distributed in the space, than the performance of the timber can begin to approach that of concrete (Mass Timber-all). The detailed findings can be reviewed in the article on TAD’s website, where the piece will be open access until April of 2021.

To add an additional layer of complexity to the carbon story, we also estimated the above-grade embodied carbon of each of the four residential designs and folded the embodied and operational carbon estimates into timelines of lifecycle carbon, as shown in Figure 5. These timelines offer a useful method for how to integrate embodied and operational carbon considering both cumulative emissions, as well as the timing of those emissions
In this way, we were testing out a more holistic and temporally-robust way of interrogating the carbon implications of design decisions. This infusion of carbon accounting and temporality into evaluating design responses to climate change is something we explore at Buro Happold whenever we have the opportunity. We hope this kind of work can help shape design decisions suited to a low-carbon future.

This work greatly benefitted from the contributions of my thesis advisor Jonathan Grinham, lecturer at the Harvard Graduate School of Design, and mentor and technical advisor Leslie Norford, professor of Building Technology at MIT.
To learn more, I will be sharing this work at the upcoming Association of Collegiate Schools of Architecture Conference in March 2021, as part of a Special Focus Session hosted by TAD called “Matter and Methods.”








