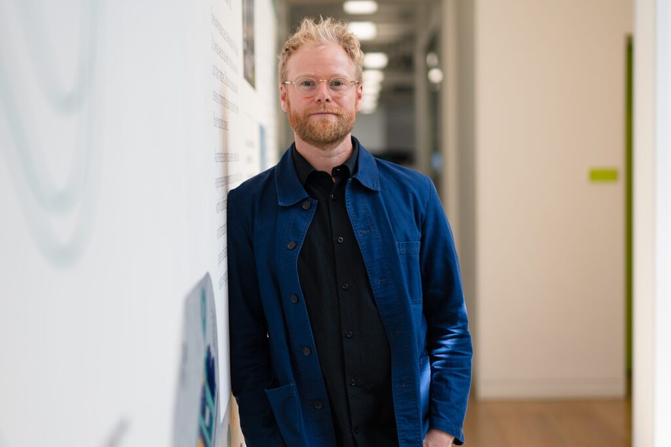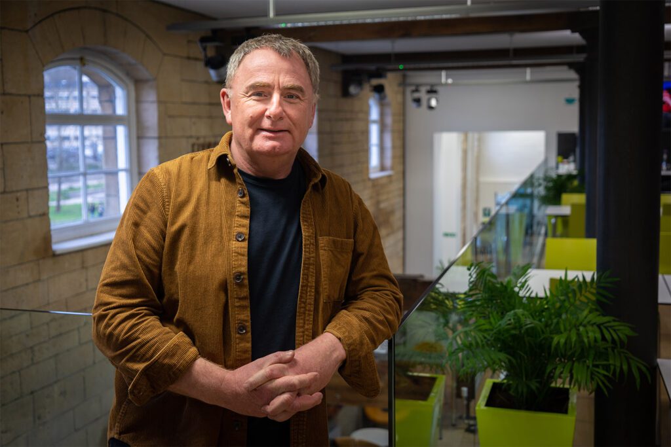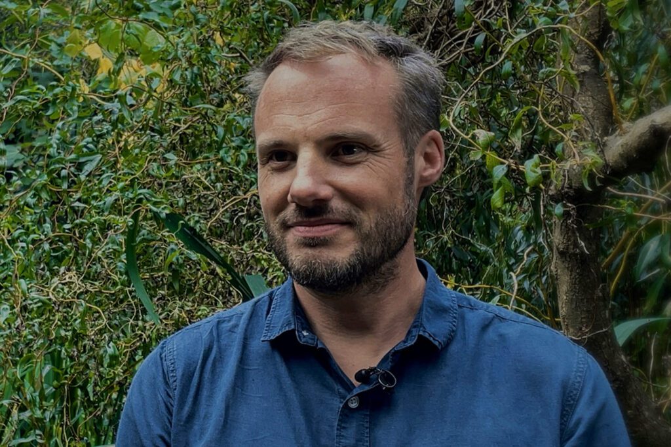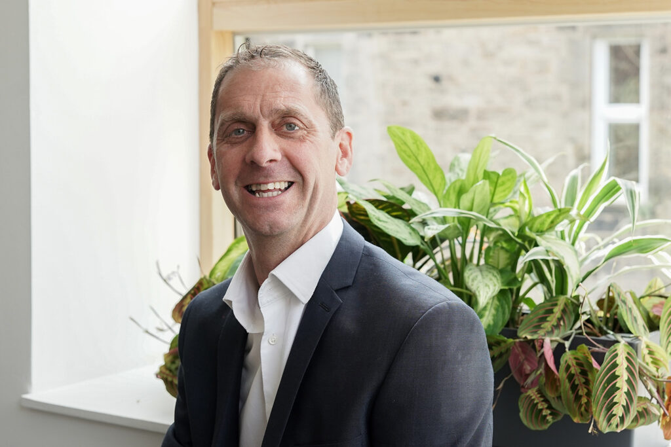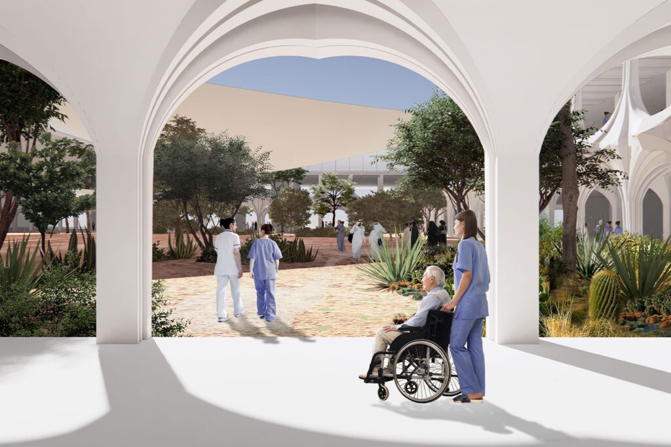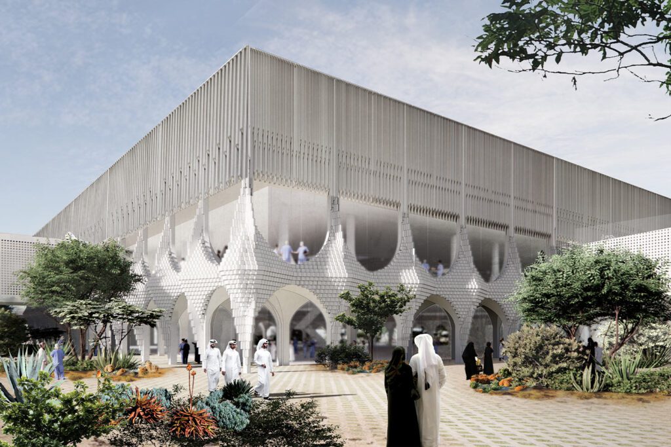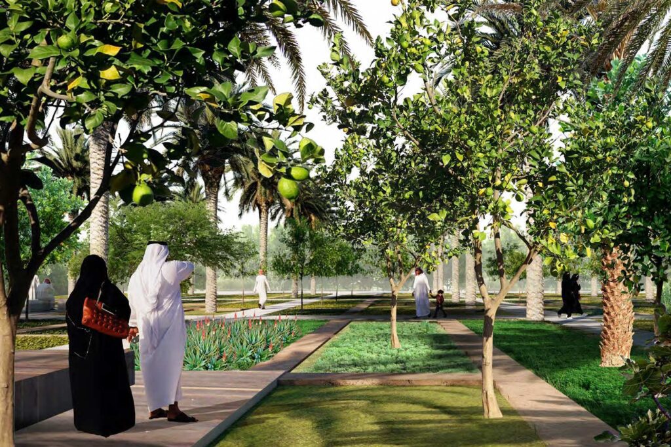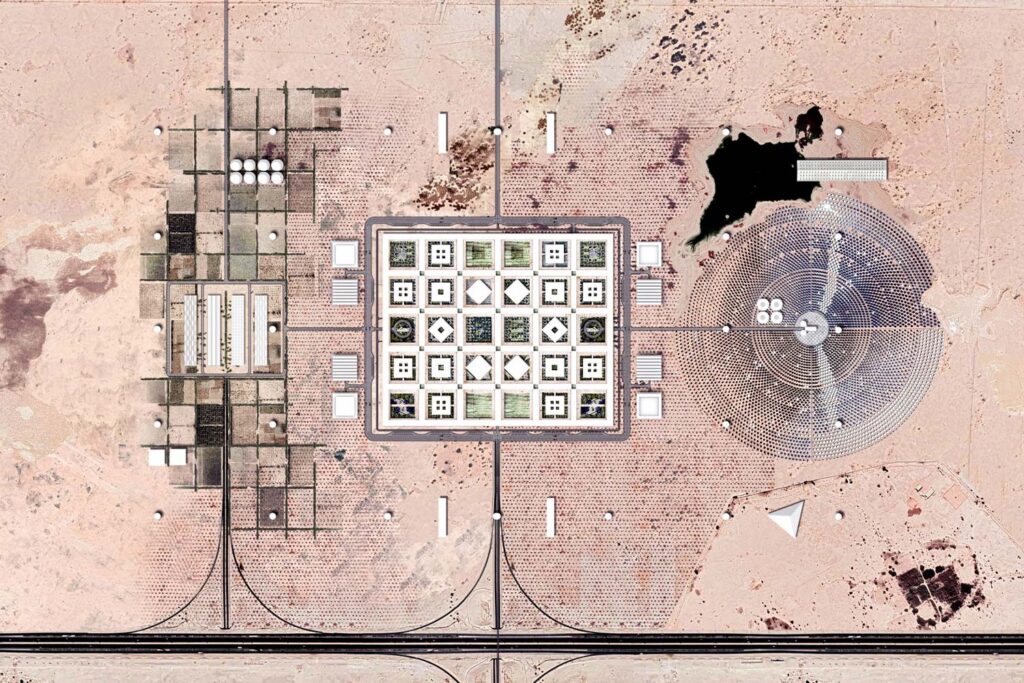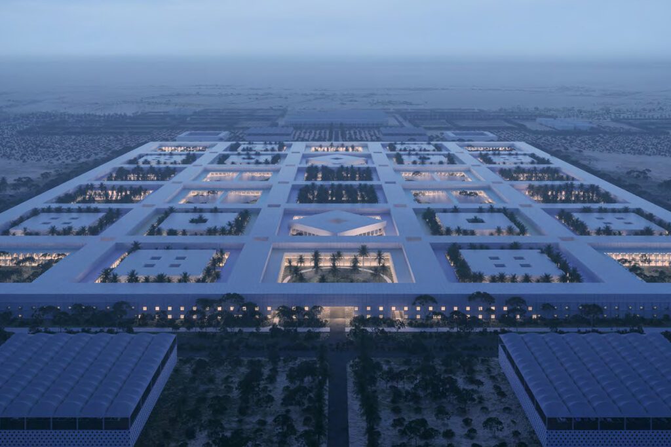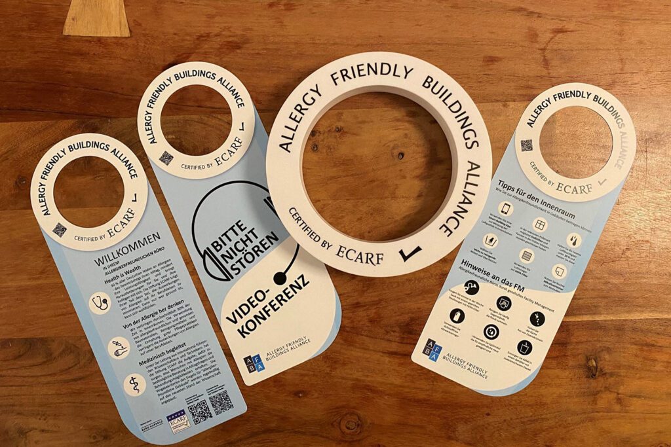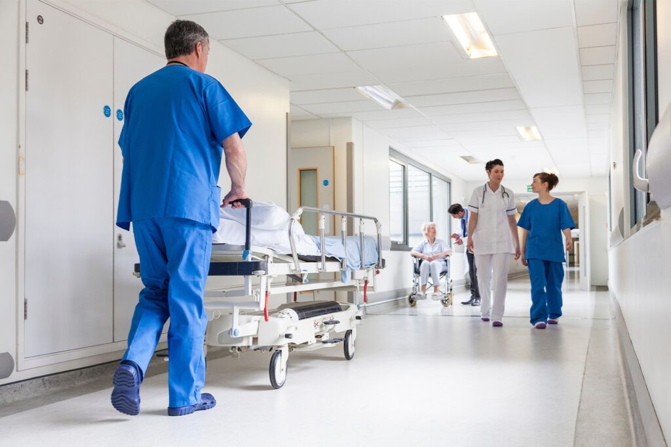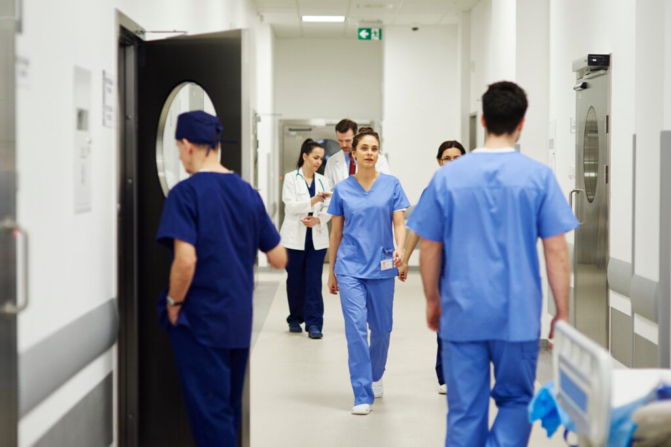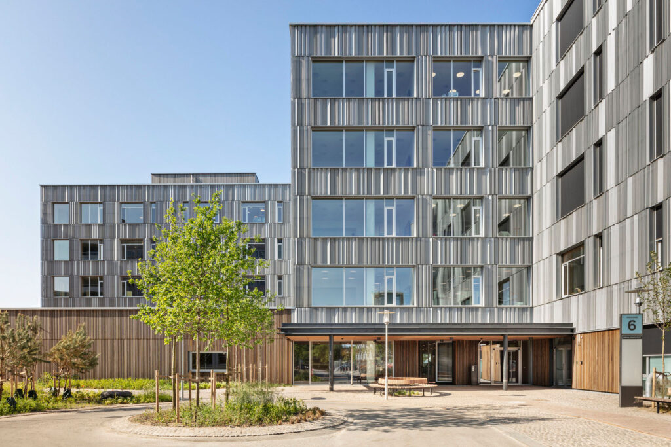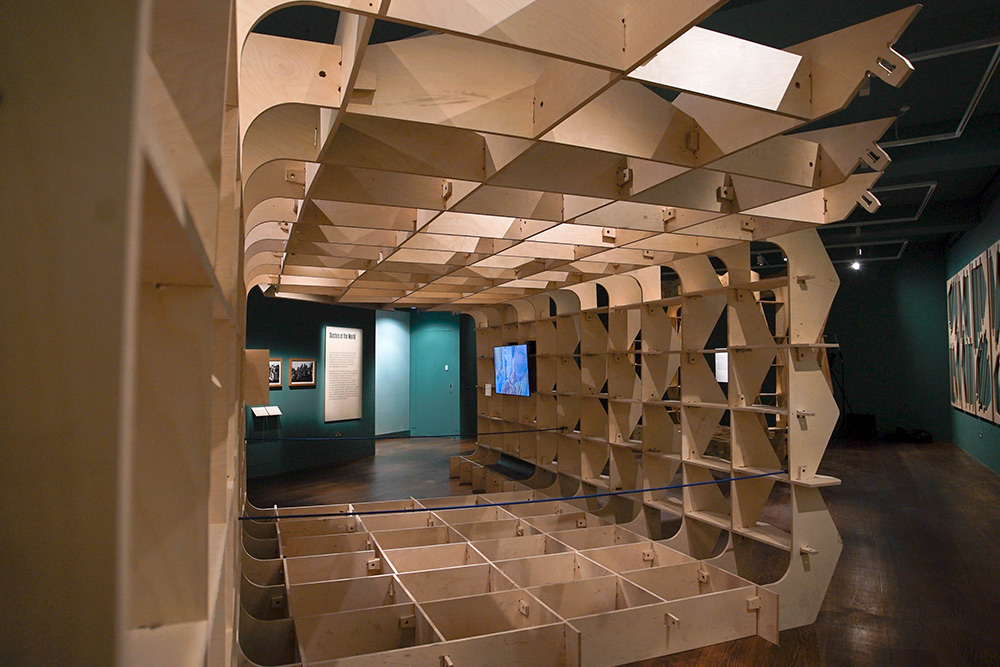
The Hospital of the Future
Global
Project details
Client
HMC
Services provided by Buro Happold
Acoustics, Building Services Engineering (MEP), Energy consulting, Fire engineering, Infrastructure, Risk and resilience, Structural engineering, Sustainability, Technology, Transport and mobility, Waste management
What should the hospital of tomorrow be? Should it be merely an improvement on existing models, or should we in fact be making a fresh start and rethinking hospital design for the healthcare needs of tomorrow?
As part of an international design team with architect OMA, Buro Happold explored these questions for one of the leading healthcare organisations in the Middle East.
Our teams provided multidisciplinary engineering and specialist consulting services to support this forward-thinking project. We have been working on this extensive research project in parallel with a major healthcare district masterplan. Running these workstreams together has given us the rare opportunity to explore a step change in the evolution of the hospital. A key achievement has been the development of a prototype for the Hospital of the Future.
Challenge
Hospitals across the world face early obsolescence in the face of ever-changing demands and technological developments in healthcare. Recognising the hospital is in a constant state of flux, the project team set the challenge to develop a flexible facility, both from a structural, operational and servicing perspective. It will be able to expand, contract or transform as required on a much shorter planning cycle than the traditional hospital.
The ambition is to realise a uniquely resilient hospital. Achieving this requires the typical hospital brief to be challenged, especially where these requirements seem at odds with a future world of scarce resources, vulnerable supply chains and market price volatility. The prototype is informed by multiple vulnerability assessments, considering everything from the hospital’s dependence on imports, to the impact of getting cut off from utilities and data connections.
The wellbeing of staff and patients remains critical to the success of the Hospital. Today, across the whole healthcare system many staff are experiencing burnout. This is reducing staff wellbeing, creating shortages and in turn impacting the quality and efficiency of care provided. The prototype considers how existing and emerging technologies could support staff and reduce stress.
We also found that while the hospital of today may be well-placed to efficiently treat a particular ‘malfunction’ within the body, they are often sterile environments that do not facilitate the wider healing of the mind and body. Our detailed microclimate analysis has succeeded in creating comfortable external courtyards that staff and patients can freely use throughout the seasons, encouraging healing through immersion in nature.

Solution
The hospital of today is typically located in or close to major urban populations, on constrained sites with higher land values that require space to be utilised efficiently. We can imagine a future where technological advancement and new types of healthcare services mean the hospital does not need to be located in dense urban environments. The Hospital of the Future will be free of the constraints placed upon the hospital of today.
The prototype inverts the design of the traditional hospital. Instead of a medium-rise tower, we have flattened the building and placed patients on the ground floor, with clinical services above. This reconfiguration, based around a series of adjoining cross shaped modules, will immerse patients in the landscape and realise a far more relaxing, restorative environment.
To facilitate rapid adaptation, we have developed a kit of parts around an industrialised construction approach. The modular system divides the large floor plate of the hospital into four quadrants. Each of these contains four-bed wards on the ground floor, and a mix of treatment, diagnostic and support departments on the first floor. The quadrants are self-sufficient and able to operate as independent hospitals. Within each, the kit of parts enables each quadrant to be easily adapted to perform a new function.

We foresee that a ‘Flying Factory’ will be situated adjacent to the Hospital of the Future. The Flying Factory can evolve throughout the life of the Hospital of the Future to serve different functions as required at that particular time. The Flying Factory will enable the latest innovations in industrialised construction techniques to be drawn upon. It will support the provision of healthcare to remain consistent, uninterrupted and able to quickly adapt to incorporate new technological and medical advancements though regular minor adjustments.
Achieving the necessary resilience requires a diversified programme, which includes areas for the production of food and pharmaceuticals. With solar energy in abundance, afforded by the context and horizontal plane of the prototype, significant effort is invested in reducing water demand. The proposals suggest a 70% daily potable water reduction may be achieved in the prototype relative to the water consumption of the typical hospital. This is reached through extensive water reuse as well as demand minimisation. This has required the typical clinical requirements, particularly around infection control, to be challenged.

The prototype embraces the potential of automation and digitisation to reduce the burden on hospital support staff. The prototype provides a digital platform into which any digital services provider can connect. The super-fast automated goods and waste system, for example, removes the need for manual handling of goods and waste and enables on-demand delivery. Moreover, this system maximises the potential of the horizontal plane – which offers significantly more storage areas, avoidance of clashes and more direct deliveries.
Similarly, the transport system makes best use of automated and group rapid transit vehicles to support patient and staff movement, and removes the need for cars around clinical areas.
These technologies are embedded in an environment with its roots in the earliest theories of healing. Courtyards and therapeutic gardens embrace nature’s power to support recovery and health, while also enhancing the wellbeing of patients, staff and visitors. Detailed analysis has informed the development of a suite of microclimate measures that have been applied to ensure courtyards offer comfortable environments. These measures aim to balance the benefits for nature with both comfort and resource use.

Value
The prototype is not so much a ‘product’ as a system or process. Every aspect of its design has been planned, analysed and developed to enable the hospital to become more agile in an uncertain world. People – staff, patients, visitors – are at the heart of the prototype. It is a hospital that not only delivers critical treatment in an efficient manner but that supports comfort and promotes recovery. Embedded within these holistic design principles are the very latest technologies to provide a cutting-edge treatment and research environment in which patient outcomes will be improved.
By disrupting the traditional hospital model, we have been able to develop a prototype that is flexible, modular, pioneering and resilient. Although designed for an arid site, the prototype has the flexibility to work in other conditions and could also be fragmented for urban locations.
We are collaborating with the project team to draw together our research and insights into a book, which we hope may provide a roadmap for the future of hospital design.
Lead Consultant: OMA – research, urban design, architecture, project management, masterplan
Clinical Architect: Henning Larson
Healthcare planners: ETL
Landscape Design: Michel Desvigne Payagiste (MDP)
Cost Consultants: De Leeuw Group.






