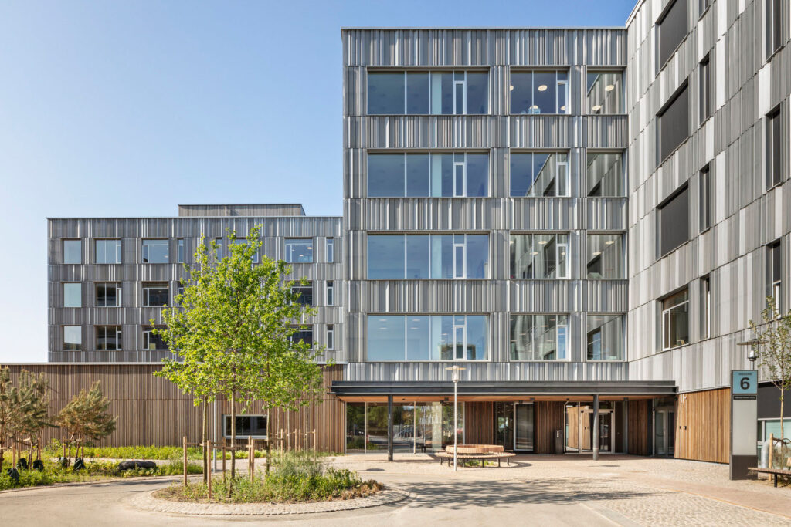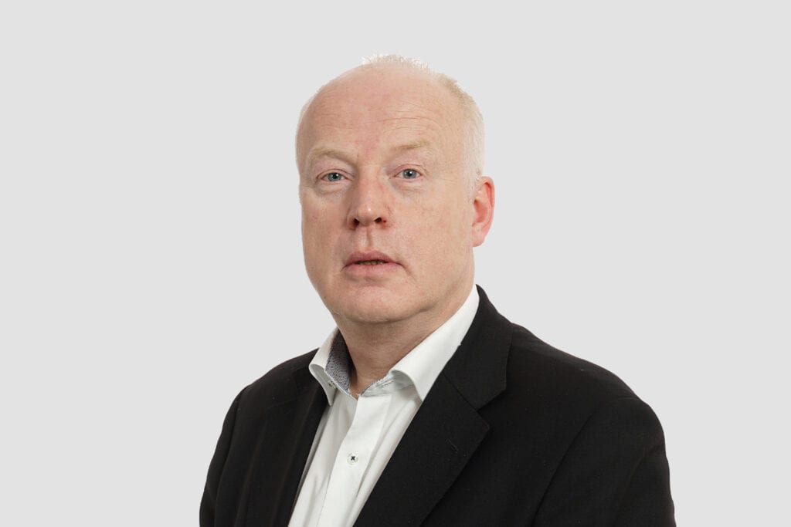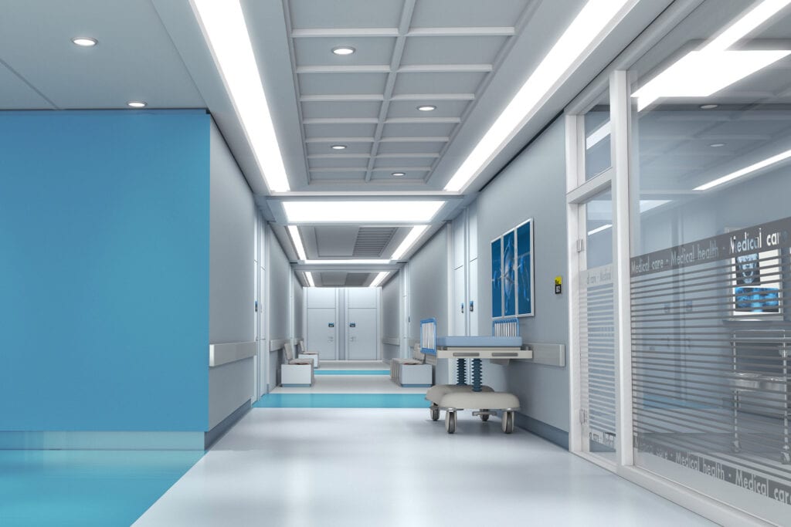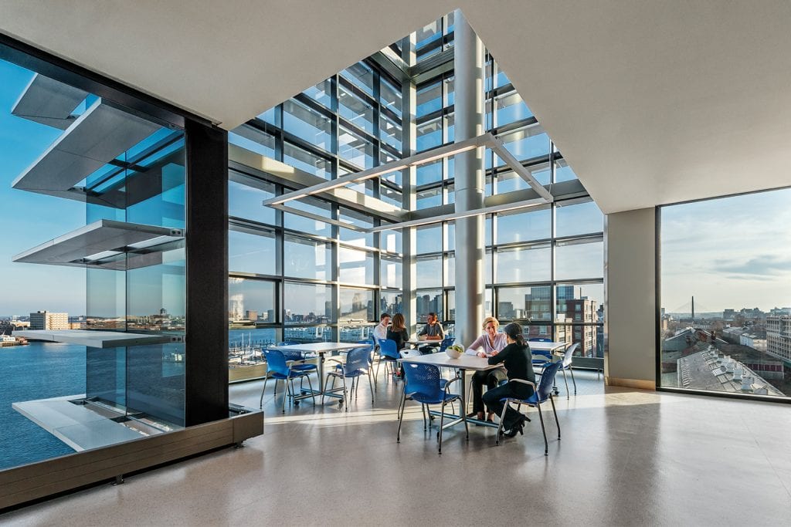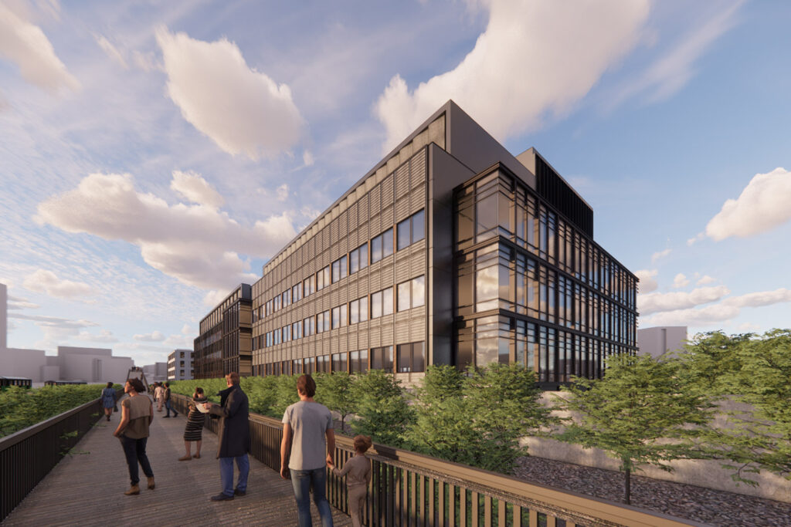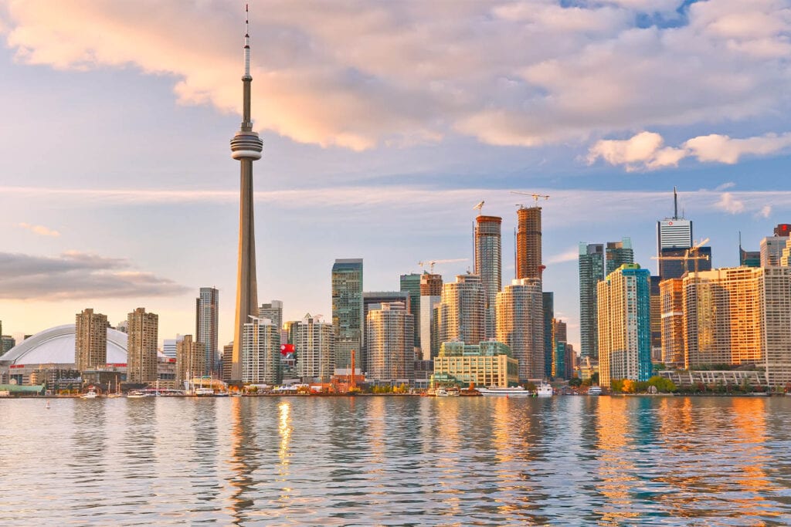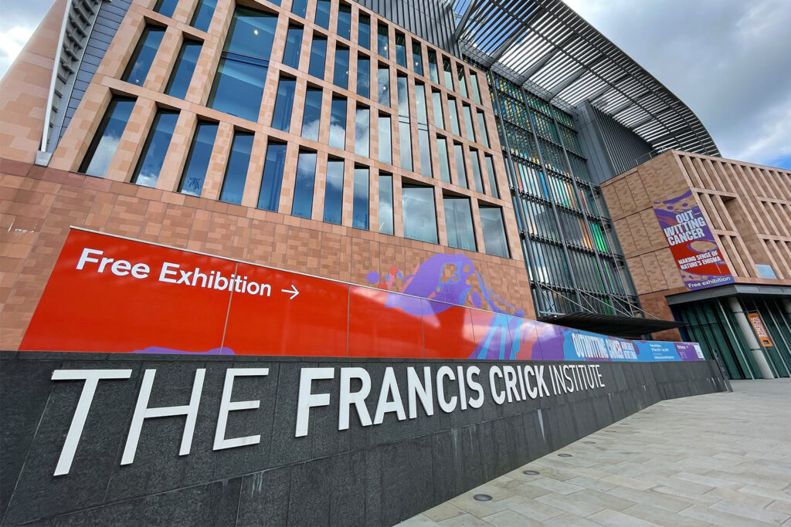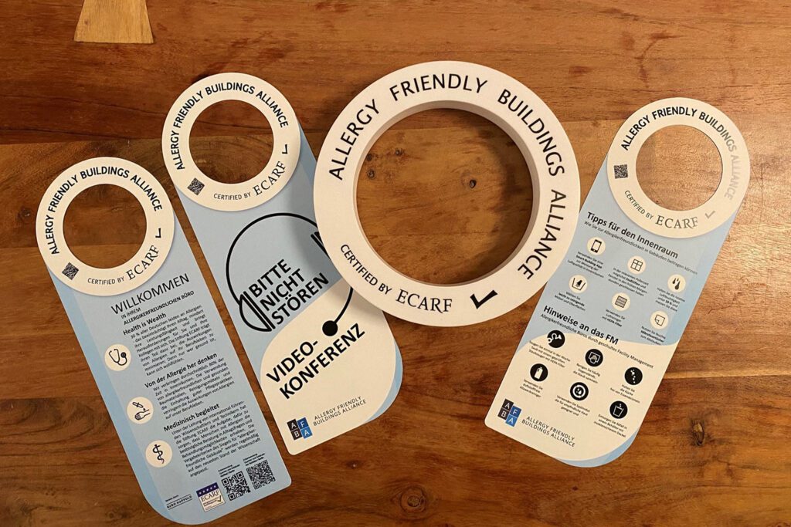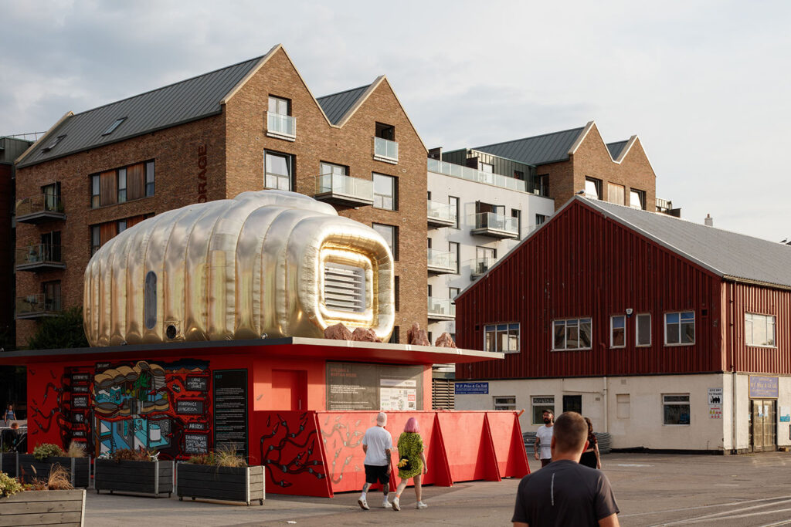
Glostrup Hospital Neuro Rehabilitation Centre
Glostrup, Denmark
Project details
Client
Region Hovedstaden
Architect
AART / Nordic
Collaborator
Harde Larsen, Niras, Marianne Levinsen, Hospitalitet
Duration
2014 – present
Services provided by Buro Happold
The Neuro Rehabilitation Centre is a new 103-bed unit located in the grounds of the existing Glostrup Hospital.
The centre offers state of the art facilities for patients. It has aspirations to become one of the world’s leading specialist centres for rehabilitating spinal and traumatic brain injuries.
The building is located within the hospital’s landscaped gardens and features two ward blocks connected by a reception area and meeting spaces. The centre integrates high-quality care with specialist facilities including a training pool, a multi-functional training hall, outpatient clinics and research areas.
Challenge
The hospital environment is key to aiding patient recovery and so creating spaces that promote healing is an essential aspect of the Neuro Rehabilitation Centre. The structural engineering team delivered a design that enhances the specialist facilities onsite, creating wards that offer the best possible patient journey.
A key challenge for our team was to develop a plan that would allow fast-track construction. We also needed to consider how to reduce the amount of disruption to the existing hospital.
Rod Manson, Partner and Regional Director, Buro Happold

Solution
We undertook technical and risk analysis during the initial schematic design stages to ensure that all alternative options were considered before the detailed design process.
Our team selected a pre-cast concrete construction to ensure a fast-tracked building process, which minimised disruption to the surrounding area. This decision helped to limit the amount of noise pollution and site emissions produced by the build. It also caused less inconvenience to residents and staff based on campus.
The centre’s two white ward blocks will be built around atriums to maximise daylighting. Inside the building, the wards offer 103 private rooms with access to their own bathrooms, helping to create a unique environment that differs from a traditional hospital.

Value
The design of the Glostrup Hospital Neuro Rehabilitation Centre focuses on architectural elements that enhance wellbeing. The building provides highly specialised care, as well as world-leading recovery and rehabilitation to its patients.
The holistic approach to patient care begins at the entrance to the hospital. The centrally located reception area provides access to all the wards and care facilities which enhances the hospital’s cohesive environment. All areas inside either have views of the local landscape or the hospital gardens. Connection to the surrounding parkland is another key aspect of the building’s design.
