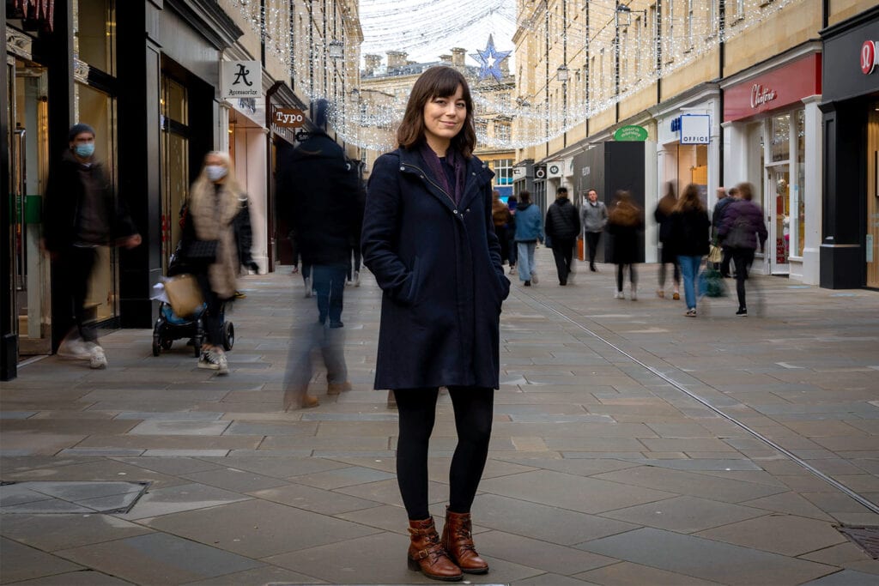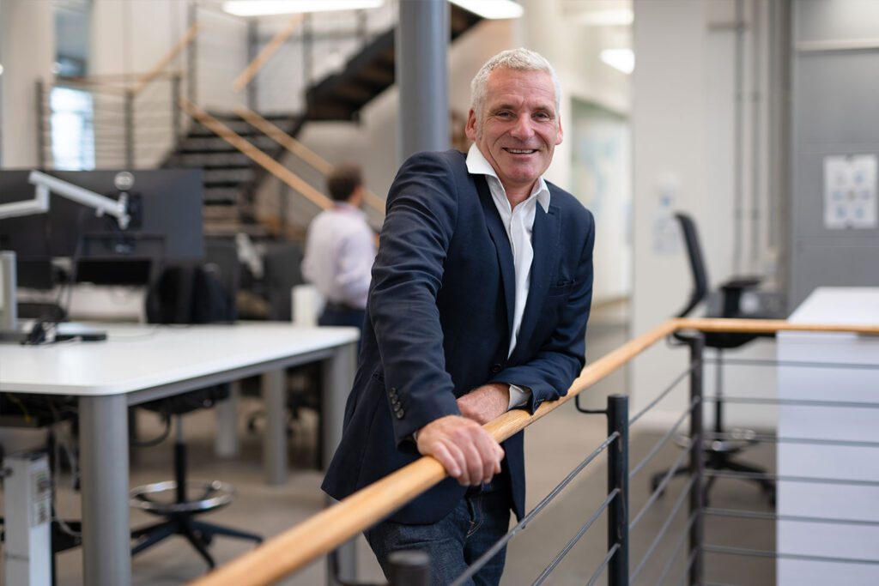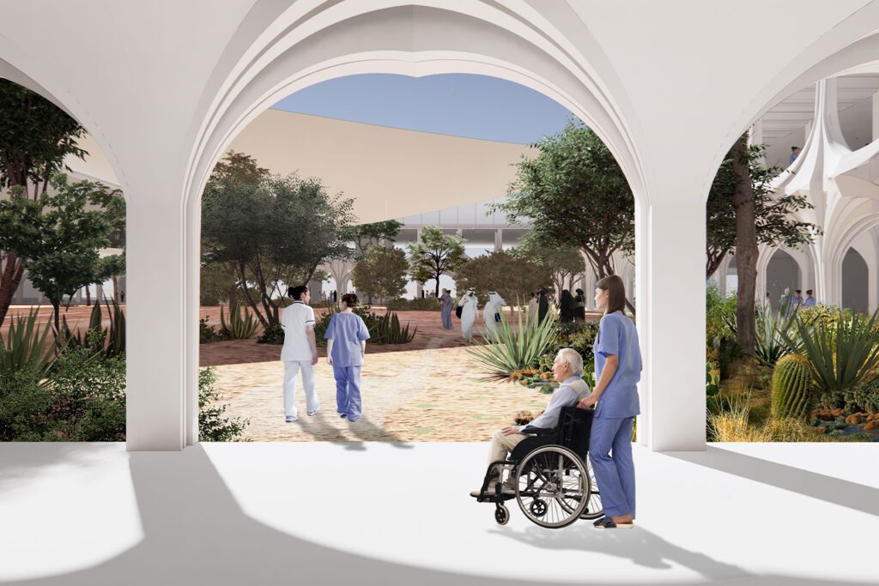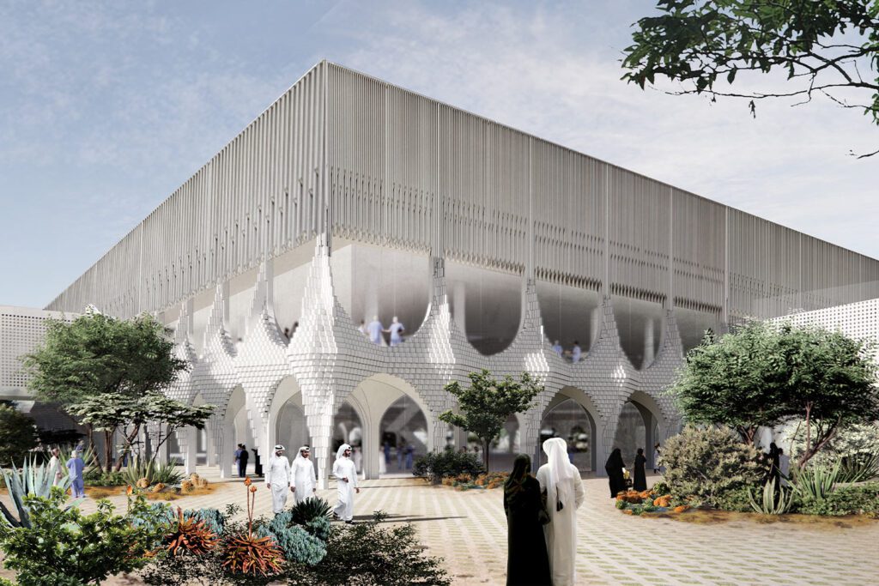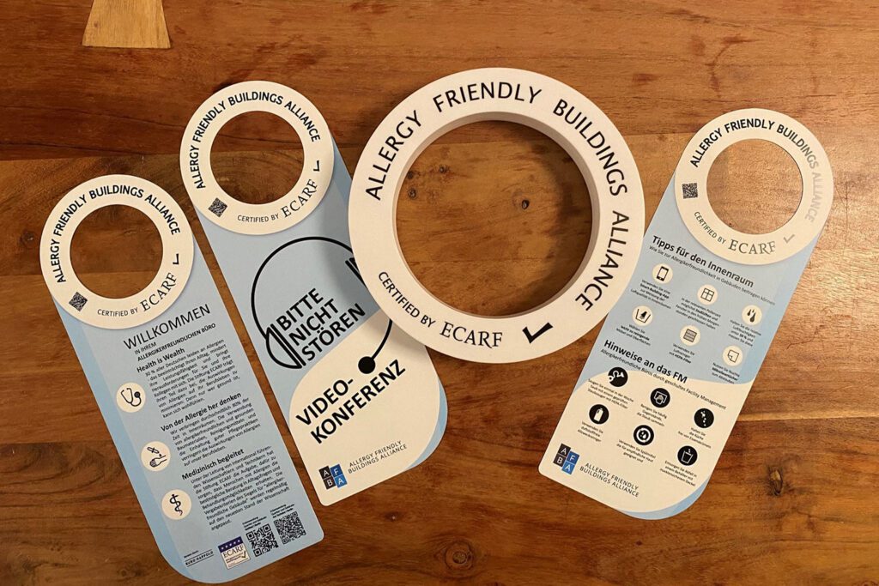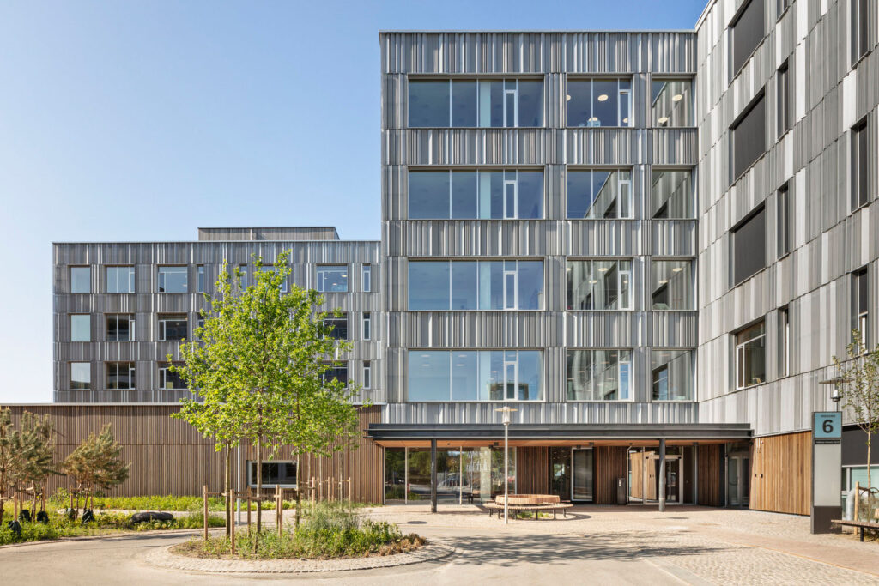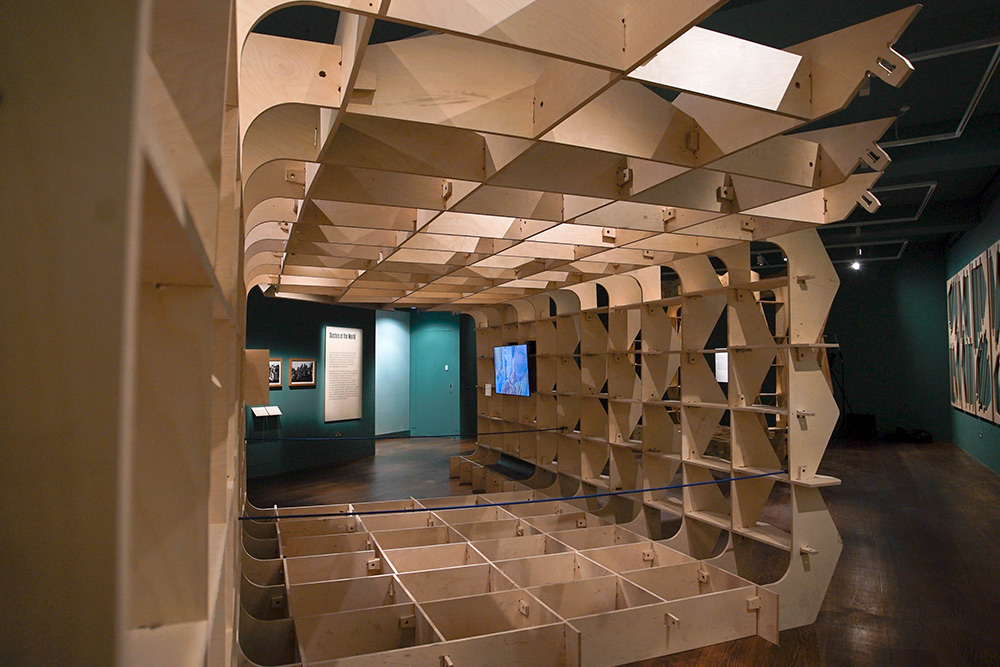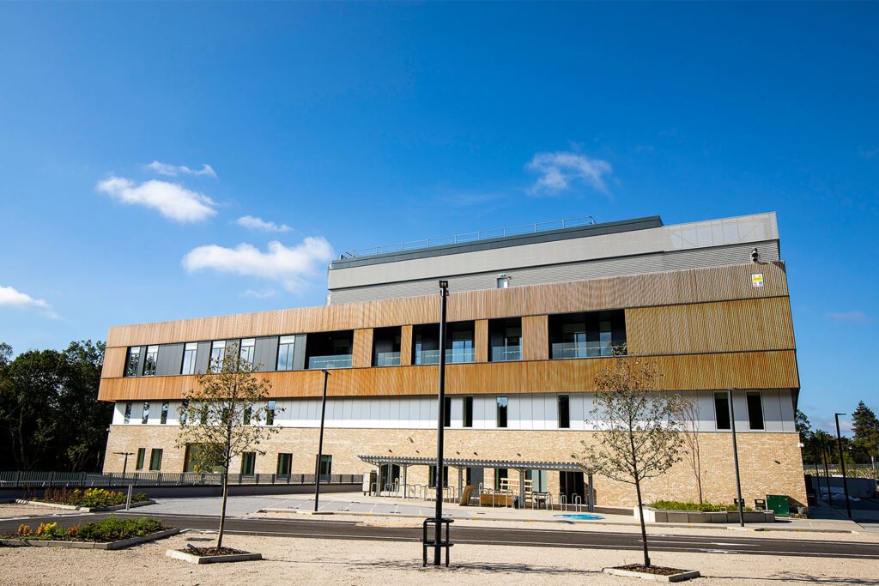
Heatherwood Hospital
Ascot, Berkshire, UK
Project details
Client
Frimley Health NHS Foundation Trust
Duration
2019-2020
Services provided by Buro Happold
Frimley Health NHS Foundation Trust provides NHS hospital services for around 900,000 people across Berkshire, Hampshire, Surrey and south Buckinghamshire.
In March 2022, the Trust reopened the doors of Heatherwood Hospital, at Ascot, following a £98m redevelopment aimed at refocusing the building on dealing with outpatients. The redevelopment was developed to support an ambition to cut waiting lists for planned operations. It has six operating theatres, 48 inpatient beds and 22 day cubicles. Up to 168,000 patients across Berkshire, Hampshire and Surrey are eventually expected to be treated at the hospital each year.
Challenge
Buro Happold was commissioned by the Trust to provide a simulation service for the redevelopment, focusing on both people and material flows. The aim of the simulation service was to help clinical and operational leaders establish the most efficient ways of using the redeveloped building for the benefit of patients.
Some areas of the hospital are tightly constrained in available space, so the Trust was keen to ensure the space was optimised to be used most effectively and appropriately. This involved our waste and logistics experts and our people movement specialists carefully studying the designs for the redeveloped hospital, analysing the areas where potential conflicts could occur in the day-to-day running of the facility, and suggesting possible solutions.

Solution
Our teams worked closely with multiple stakeholders from across the hospital to understand the different requirements of the spaces. We held numerous workshops with a broad range of NHS staff members, both in person and via video conferencing technology, to build a picture of the demands of different functions and departments.
The mapping of material flows is a useful exercise in helping to identify which materials are delivered to/extracted from each department. Our initial studies provided a high-level capacity versus demand analysis for each area, visualising forecast levels of activity against current design capacities.
Based on the raw data that was reviewed and discussions had during the workshops, it was clear that the Theatres, Recovery and Pre-Assessment areas will generate the highest delivery demand in the hospital, and so our team focused on delivering the most impactful interventions in these areas.
The hospital was carefully mapped, with a particular focus on the availability of storage spaces. An assessment was made of all spaces within these departments, to try to optimise the level of storage facilities and to free-up areas that were currently under-utilised to ensure sufficient storage was made available for the huge range of materials required for the daily running of the hospital.
As well as examining the opportunities to create additional storage space, our report also focused on ways to improve the efficiencies within the external supply chain, the inventory management and restocking processes, as well as looking at ways to optimise the waste management flows around the building.

Among the more advanced opportunities explored by the report, was the possible adoption of SMART Cabinets, which use RFID (radio frequency identification) technology to engage automatically with a database of material levels across the hospital.
Our patient flow study used dynamic day-in-life modelling to review and optimise patient access and circulation, space utilisation and user experience. Our team then focused solutions on areas where patient demand potentially exceeds space capacity. This focused the study on endoscopy, outpatients and radiology, theatres and wards. Digital patient flow modelling highlighted potential bottlenecks, which our experts were then able to discuss with the relevant stakeholder to generate and test bespoke solutions to mitigate against.
While overall the majority of spaces in the hospital have capacity to deal with expected demand, a few areas were highlighted for particular focus by the Trust – these included theatres, mammography/MRI spaces, and radiology waiting areas.
Our people movement specialists also ran analysis to identify the areas where patients moving around the building overlapped with the movement of materials. We particularly sought to find ways to keep the patients separated from the movement of waste products.
We conducted specific patient flow analysis for the theatres – with a particular focus on ensuring waiting areas and Day Surgery Unit pods were fully utilised, but not overstretched. Our study highlighted the points within the day when these areas are at their highest capacity, enabling the Trust to look at rescheduling or capping day patient numbers in order to ensure their comfort throughout.
A similar patient flow analysis process was undertaking for endoscopy, wards, outpatients and radiology – reviewing utilisation of waiting areas and clinic rooms, patient circulation and waiting times.

Value
The studies conducted by our waste and logistics and people movement experts will empower the NHS Trust to build on the practical solutions suggested in the reports, to ensure a more efficient and pleasant hospital environment for staff and patients alike.
Our teams brought a broad experience of working on similar challenges in medical settings around the world, as well as digital modelling and a deep understanding of the technologies available for modern hospitals to manage the flow of people and materials, to build an holistic suite of solutions for the NHS Trust.
Although these reports were created with a specific focus on the redeveloped Heatherwood Hospital, it is believed that some of the learnings could potentially be shared with other hospitals and NHS trusts to support a wider improvement in the efficiencies of hospital spaces across the country.





