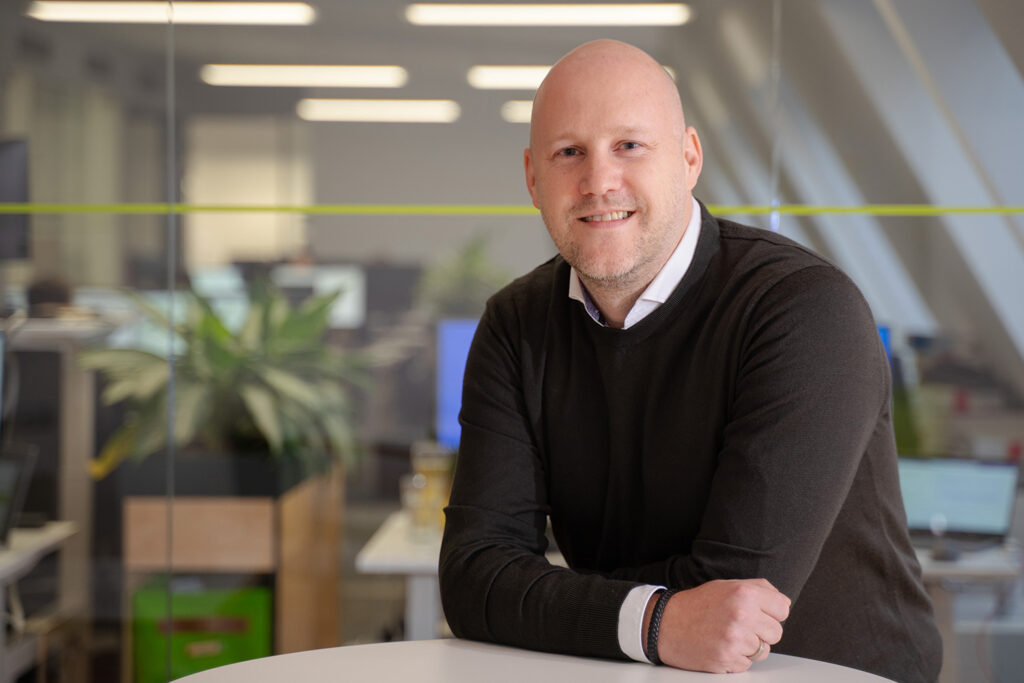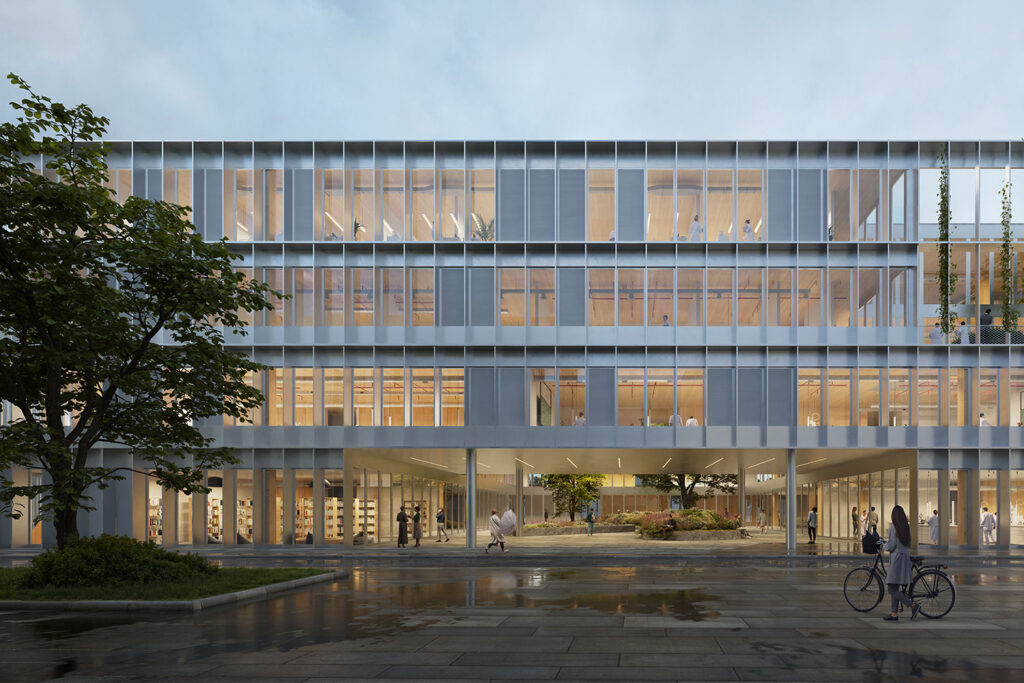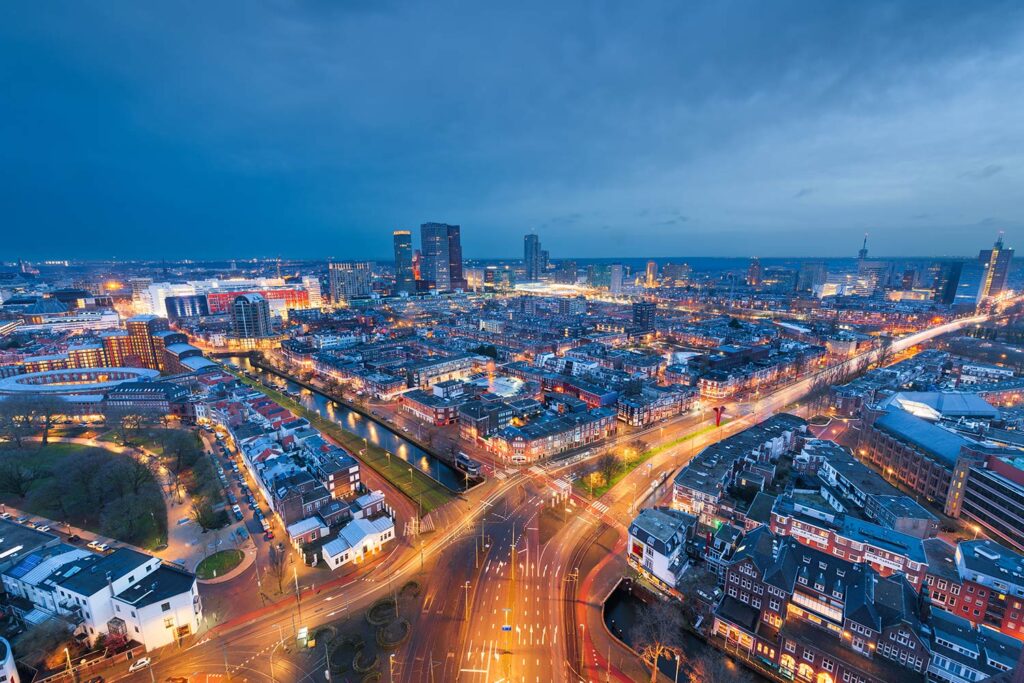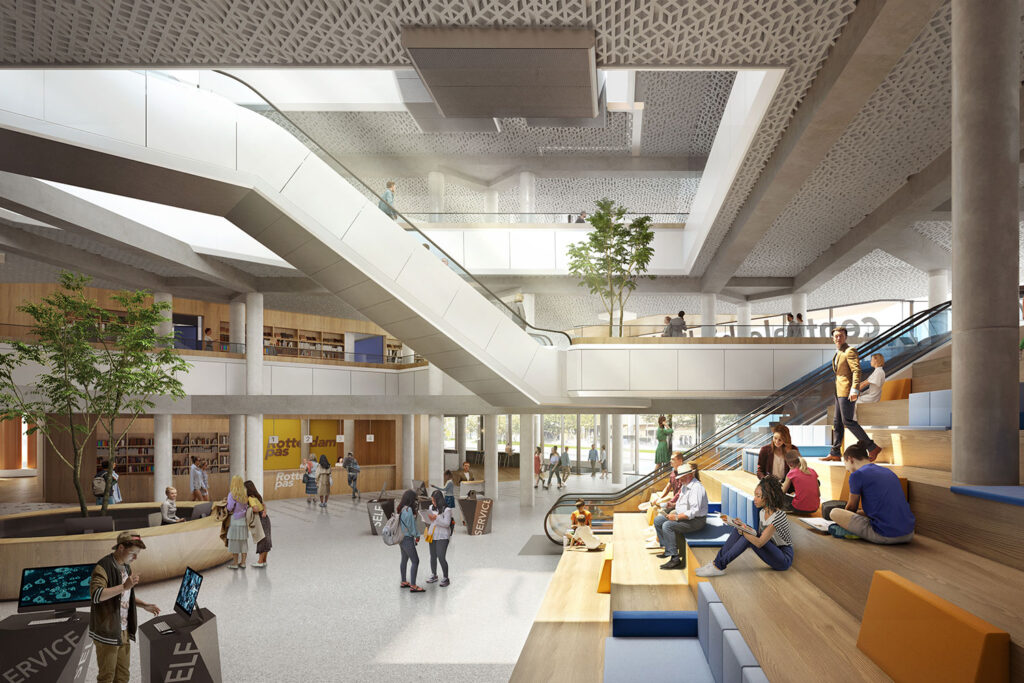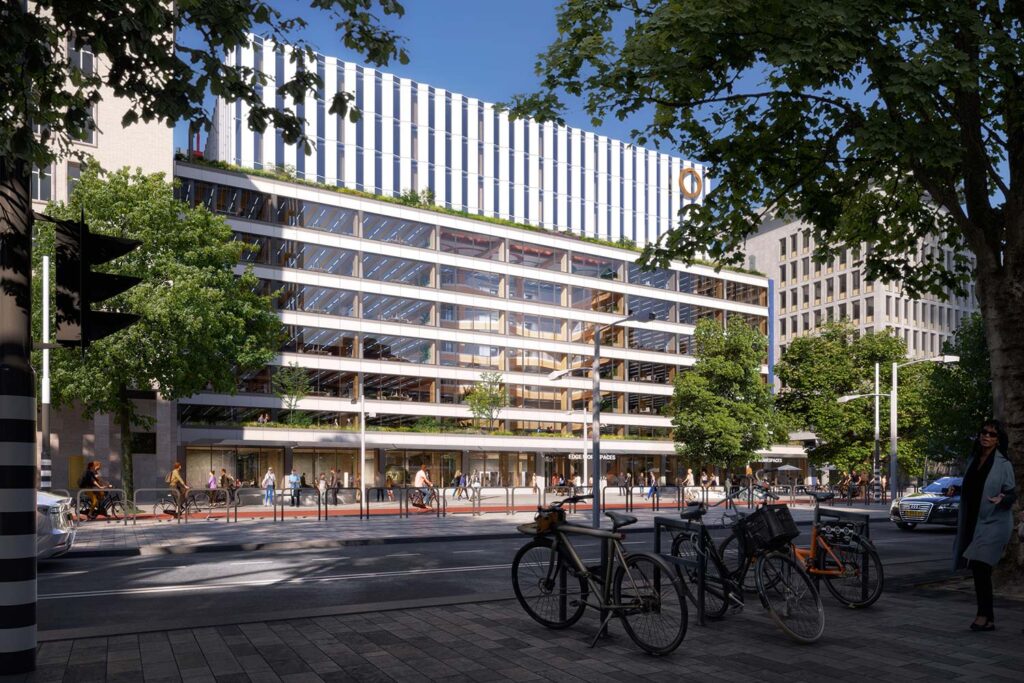
EDGE Coolsingel (Coolsingel 75)
Rotterdam, Netherlands
Project details
Client
Edge
Architect
NUDUS
Duration
2026
Services provided by Buro Happold
Located in Rotterdam’s most prominent street, Coolsingel, developer Edge will bring to market a new landmark, highly sustainable office development in a prime location opposite City Hall.
The new development aims to offer future tenants the highest environmental and innovative standards to date in the market. In alignment with Edge’s values around sustainability and wellbeing, EDGE Coolsingel is aspiring for BREEAM certification, as well as seeking to become one of the first Net Zero Carbon office buildings in the city aiming to become Paris-proof.
Challenge
Working on the design with Rotterdam-based architecture firm NUDUS, Edge aims to develop the new state-of-the-art office, while respecting and blending with the established character of the historic location at the heart of the city.
The development will embody exceptional energy efficiency and foster a healthy work environment. The building will also embrace openness to the public, fostering seamless integration with the surrounding vibrant city centre of Rotterdam.
Buro Happold was engaged to deliver structural engineering expertise to the wider design team, working closely with the architect to realise the vision for this landmark building on a site that has proven difficult for developers in the past. The plot has been the site of two prominent commercial/retail buildings in the 20th century – the first destroyed during the Second World War. Consequently, the ground is busy with existing structures, infrastructure and soil contaminants.
In order to make the development economically viable, our team devised a strategy that would allow for the retention of much of the existing substructure and basement – a solution that would lower the embodied carbon of the development and costs, by retaining a great deal of the existing material on site. But the limited height for new pile caps on top of the existing basement meant an innovative approach would have to be developed to enable building at height.

Solution
The solution devised by our experts used transfer structure steel beams within a concrete topping to take the force from the columns at the existing basement level, enabling an elegant transfer into the new piles. This allowed us to keep the new basement floor to an absolute minimum, which left sufficient space for the basement to be a useable space for bicycle parking, while keeping the ground floor level with the street.
The 23,885m² building compromises 16,000m², of office space, 5,000m² of co-working areas and 1,000m² of retail space and has been extended from eight storeys (25m) to eleven (40m). To seamlessly integrate the various functions across the 11 floors, the design places a key focus on transparency and openness.
The first seven storeys share the footprint of the previous building on the site, with the higher four floors set back to align with the city’s planning conditions, designed to ensure the character of the street is retained. The concept emphasises the blending of the indoor with the outdoor spaces, resulting in an inviting and dynamic space that beautifully merges urban and natural elements.
To reduce embodied carbon emissions, materials such as the existing natural stone are preserved and reused, and the use of bio-based materials is prioritised. The timber hybrid structure also allows it to remain lightweight, placing less strain on the foundations. It consists of wooden columns and cross laminated timber (CLT) floors, in combination with a concrete core. The integration of wood throughout the interior ensures a warm environment that fosters creativity and collaboration.
With its green terraces at various levels, the building provides a haven for biodiversity and helps in climate adaptation and water retention, meeting Rotterdam’s sustainability goals. On the operational carbon side, EDGE Coolsingel will use district heating and on-site generated energy, resulting in almost zero operational carbon emissions.

Value
Our team of structural engineering experts played a critical role in supporting the developer to realise this landmark development. Our interventions in the basement design ensured the scheme would be economically viable, while the new hybrid timber structure above allows for flexible and highly sustainable office spaces.
By revitalising this site, EDGE Coolsingel is set to be a catalyst for positive change, inviting the community to embrace a new way of working and connecting in this key location at the heart of the city.





