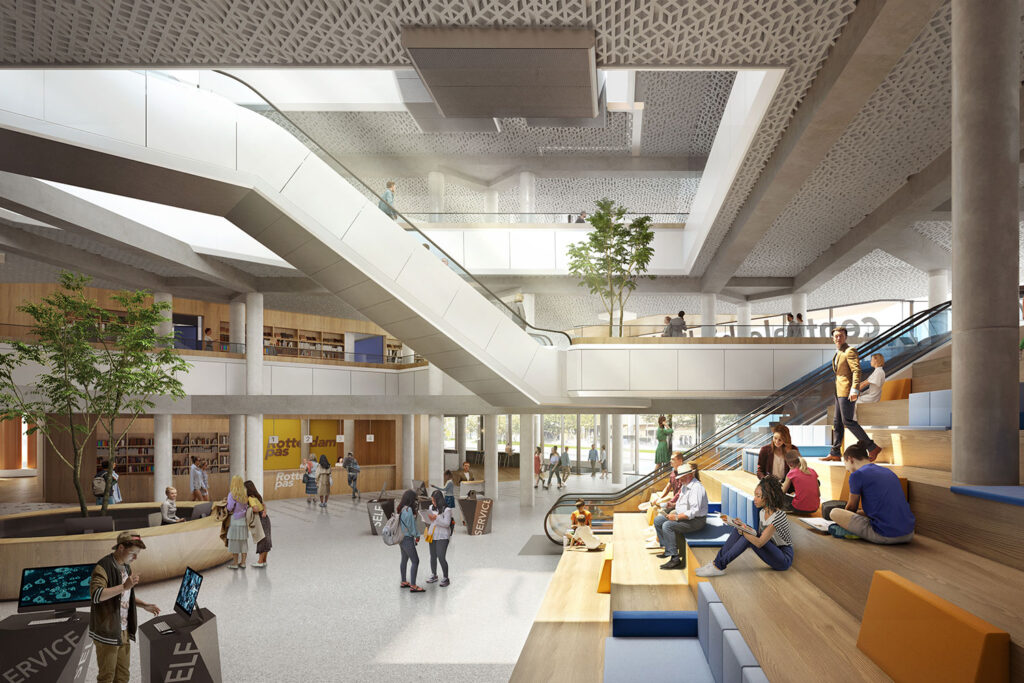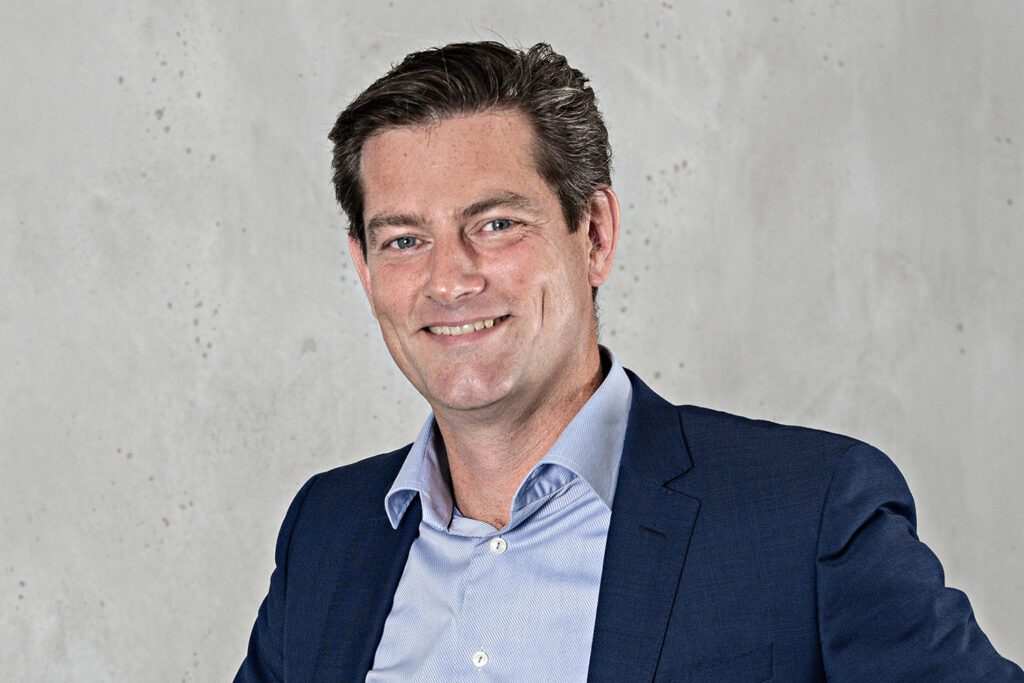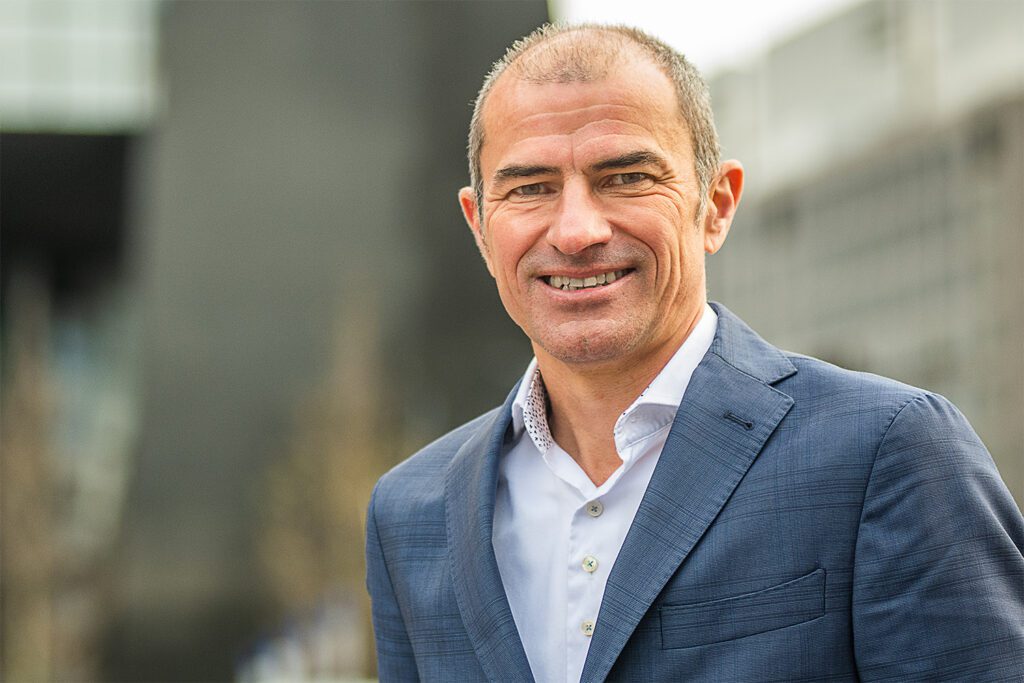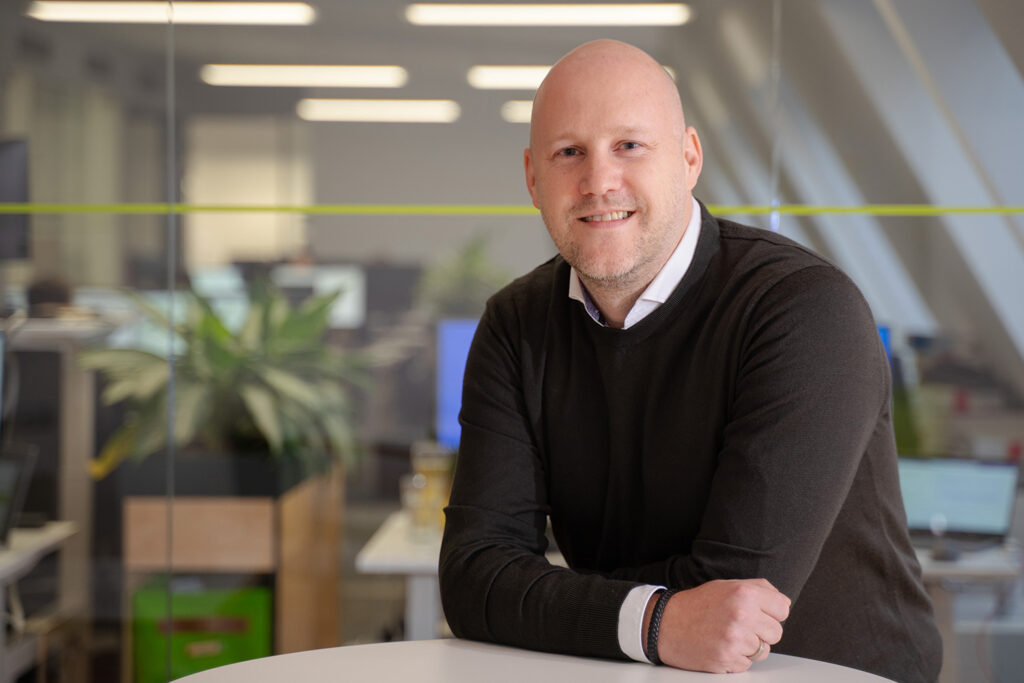Amsterdam: A city being shaped by sustainability
In the 21st century, Amsterdam contends with challenges from the rising impact of tourism. This piece delves into Amsterdam’s visionary plan for sustainable development, equitable living and a “humane metropolis”, aiming to balance growth within limits to preserve the city’s social foundations and historical fabric.
Amsterdam once boasted of being the wealthiest city in the western world. In its 17th century “golden age”, the place flourished as its merchants prospered. But it was in the 20th century that the historic metropolis saw its greatest swelling. New suburbs, such as Osdorp, Slotervaart, Slotermeer and Geuzenveld, were built in the years after the Second World War. With new public parks and wide-open public spaces, communities were seeded and bright and modern new homes promised a vibrant modernity. City designers rushed to make way for new offices in the historic centre, while cutting swathes in the city’s map to accommodate the rise in car ownership.
But in the 21st century, Amsterdam has found itself becoming a victim of its own popularity. While tens of millions of tourists flock into the city each year, real estate rates have surged, and local shops have made way for tourist-oriented gift stores, making swathes of the centre unaffordable for the city’s inhabitants. Comparisons have been made with Venice, not because of the two cities’ networks of scenic canals, but because of the way locals have been pushed to the peripheries by the tourist influx.

Something had to be done to make the city work cohesively once again, while also preparing it for the adaptations and considerations of a more climate conscious population. The city needed to shape itself around sustainability – both in terms of green infrastructure, but also in terms of equitable living opportunities for its communities.
The City of Amsterdam took a giant leap back in 2021, when it adopted the Comprehensive Vision Amsterdam 2050: “a humane metropolis”. This visionary plan describes the desired development of the city in the coming decades, based on five strategic choices: growth within limits; sustainable polycentric development; healthy mobility; rigorous greening; and a principle of “making the city together”.
“Growth within limits” creates the biggest challenge of all. Amsterdam is aiming to provide at least 150,000 dwellings for 250,000 new residents by 2050 – a continuation of the growth tempo seen in the last decade – as well as 200,000 new jobs. This growth will be subject to conditions, because Amsterdam wants to strengthen the social foundations of the city without exceeding the planetary boundaries or impacting the historic fabric. For this reason, growth will be permitted only inside the current city limits.
Rising profile
Buro Happold’s growing Dutch team is playing an increasing role in helping to shape development in Amsterdam, as well in other parts of the country – with significant projects taking shape in places like Rotterdam and Utrecht. We founded our Dutch entity in Rotterdam in 2020, and the team has grown rapidly since, helping to shape our mission to create a more equitable, inclusive and sustainable built environment.
Partner and Netherlands Office Director Dirk Visser says Amsterdam is a city buzzing with redevelopment at every point on the compass.
“It has a UNESCO-protected inner city,” he explains, “and there is a limit to tall buildings because of the close proximity of Schiphol international airport. But we have seen a lot of development in the south, the city’s financial district, in the last 15 years. We have Amsterdam-Noord, where one of our projects – Yvie – is located. This is an area that is very much booming at the moment. There is a lot of redevelopment there, together with increased links over and under the IJ-river connecting this new development with the historic centre. In the east of Amsterdam there is an enormous amount of new development on reclaimed land in the residential IJburg and Sluisbuurt districts. Then you have the harbour redevelopment on the west of the city.”
He says that commercial development in the city has also been fuelled by the impacts of Brexit.
“After Brexit a lot of financial institutions moved their [European] headquarters out of London and over to cities like Amsterdam. That has also had an impact on the market. On top of all this, there are certain sectors on the rise in the city – mostly focused around sustainability, professional services, medical science and tech businesses.”

Yvie is one of Amsterdam’s most spectacular large-scale development projects, which is transforming the skyline of the Overhoeks development zone in the north of the city. Buro Happold has been engaged as a trusted advisor to bring insight and consultancy around pre-existing designs, with a brief to optimise the project around a range of disciplines, including structures, facades, acoustics and building services engineering (MEP).
At 110 metres, one of the Yvie’s twin towers will be the tallest building in Amsterdam Noord and will accommodate a Maritim-branded conference hotel with more than 6,000m² of conference space and 579 rooms. The vision was to inject a new community into an emerging creative district, which is revolutionising an area that was formerly simply known as a sleeper suburb for the city centre south of the river. The success of the Yvie development will be key to retaining the momentum of this transformative regeneration.
Dirk also hopes to increasingly see the sustainable adaptive reuse of old factories and old office buildings. He believes many could be refurbished and transformed into modern residential and mixed-use spaces for the city.
Sustainable vision
One of the key aims of the municipality’s Comprehensive Vision is for Amsterdam to become a city and a region with more than one urban core. This polycentric development-focus in the structure of the city can be achieved by turning business areas such as Haven-Stad, Schinkelkwartier and the northern IJ riverbanks into bustling urban districts, and by investing strongly in urban amenities for the existing centres of Nieuw-West, Zuidoost and Noord. Density and quality are key concepts: more residents and more space for business activities mean more support for shops, cafés and restaurants, and high-profile facilities, such as a theatre overlooking the Sloterplas and a cultural centre at Buikslotermeerplein.
Moving from the city centre structure towards a multi-centred, more diverse urban model, aims to create a better regional distribution of city services and job opportunities, while creating distinctive developments with the likes of Nieuw-West, Zuidoost and Noord, and enabling improvements in high-quality public transport – with the expansion of the cycling networks and the metro system, supporting the development of “station districts”.

Sustainability is a key focus of almost all developments in the 21st century city, with our team working closely with clients like Edge Technologies to enable developments that are well aligned with Buro Happold’s own sustainability-focused approach. Buro Happold partner Hubrecht van Ginneken says that the scale of Amsterdam’s local authority makes it more advanced than many other municipalities in the Netherlands when it comes to sustainable approaches to regeneration.
“The municipality actually have their own road to circularity,” he says. “Developers need to jump through sustainability hoops to build new developments in the city, which is having a positive effect – creating BREEAM outstanding, energy positive buildings. The municipality in Amsterdam drives sustainability. They don’t leave it to the market. They put their demands to the market and there are plenty of developers in the Netherlands who want to meet those demands. Of course, the end tenant companies now all want healthy, sustainable buildings, but in Amsterdam the municipality us really driving it.”
This world-leading attitude towards sustainability is now being reflected in a plethora of stand-out projects, many of which our multidisciplinary teams are involved with, such as the exemplary Nachteiland, which is seeing MVRDV and Space Encounters leading on the design for a landmark building with a wooden structure, energy-producing facade, and abundant green and communal spaces for Amsterdam’s Sluisbuurt neighbourhood. The project aims to set an example in an under-construction neighbourhood that has sustainability and greenery as its core principles. The project will provide 153 homes – including 60 reserved for mid-sector rental – with a focus on apartments catering to urban households, helping to address shortfalls in Amsterdam’s current housing provision.
Integrated transport strategies
In an ever-denser city Amsterdammers will have to be very careful about how scarce open spaces are used. The municipality’s own “humane metropolis” report, notes: “We need space to build houses, create green areas and for cyclists and pedestrians. Cars, as heavy users of space, will therefore have to take a step back. The council has a three-fold aim: more space, cleaner air, and active mobility – at no cost to accessibility.”
Partly thanks to densification, Amsterdammers will soon be only a short walk or cycle ride away from city amenities, including parks, in their own neighbourhoods. Districts and urban centres will be linked by a network of safe cycle routes and public transport links. Busy through-routes for car traffic, such as Lelylaan and Gooiseweg, will be turned into attractive, green avenues that give substantial space to cyclists and public transport, and which are also pleasant residential areas in themselves, with shops, restaurants and other amenities.
New connections will also need to be created between city districts, such as two proposed bridges across the river IJ, a bridge across the Schinkel, and a cycle bridge across the Amstel. Adjacent municipalities will be brought closer together by promoting clean transport: fast cycle routes and more train, metro and bus connections.
“Working with forward-thinking clients and collaborators, means that increasingly Buro Happold is being seen as one the preferred consultants,” Dirk says, “so we are increasingly getting involved earlier in these kinds of redevelopments. These are exciting times both for the city and for our team.”






