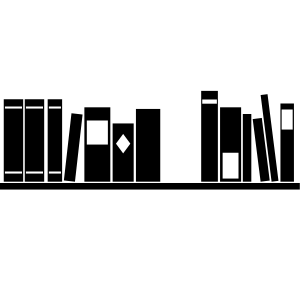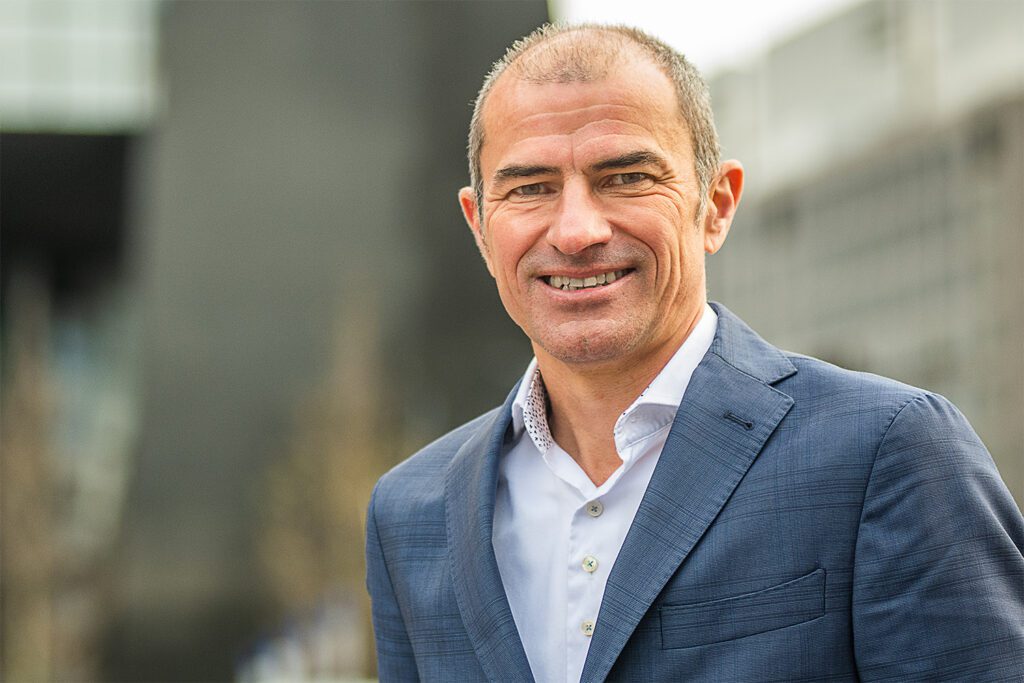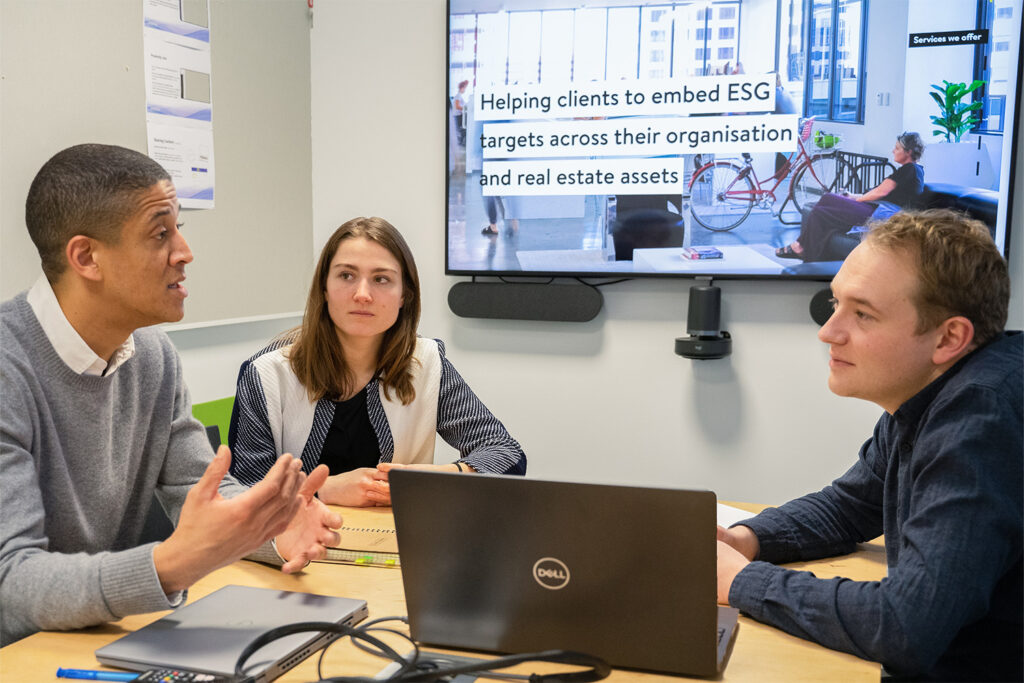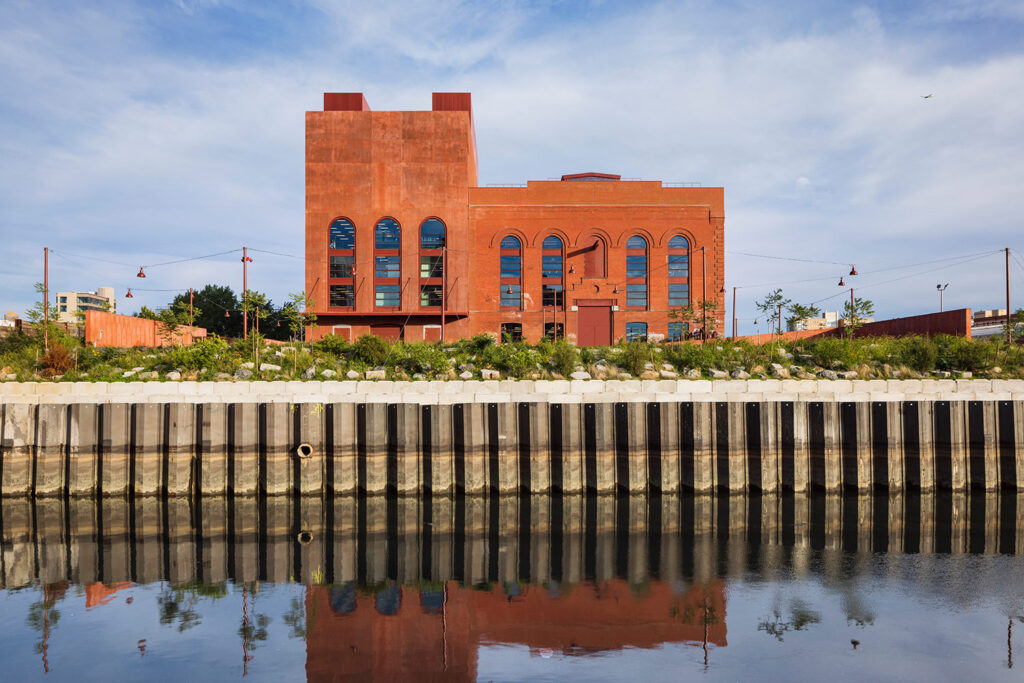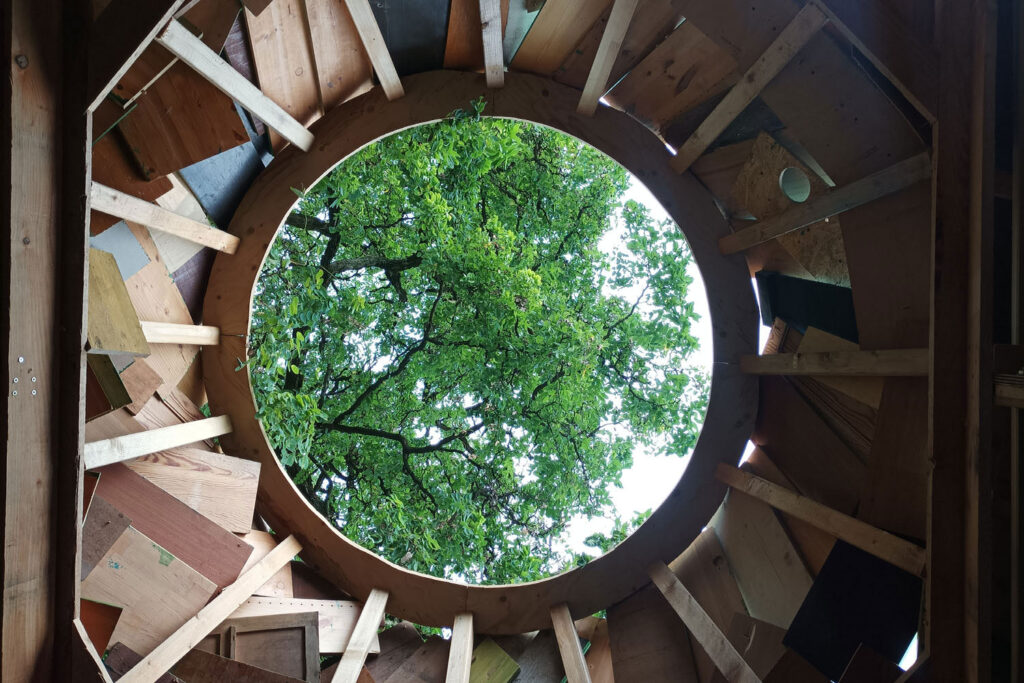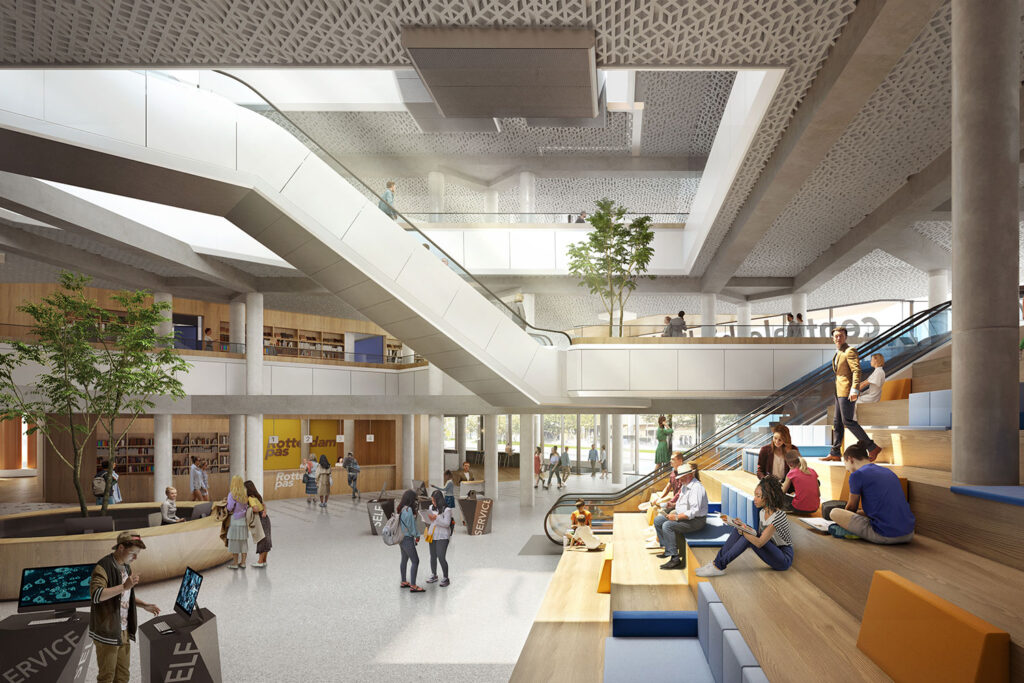
Public Library Rotterdam
Rotterdam, Netherlands
Project details
Client
Municipality of Rotterdam
Architect
Powerhouse Company
Duration
2022 — ongoing
Services provided by Buro Happold
Acoustics, Building Physics, Building Services Engineering (MEP), Fire engineering, Lighting design, Structural engineering, Sustainability
Rotterdam’s Public Library is one of the city’s most distinctive buildings – with its striking yellow exterior air conditioning pipes making it something like a local version of Paris’ Centre Pompidou. But the 1980s-built library is undergoing a major renovation to bring its interiors up to 21st century standards.
Challenge
A multidisciplinary team from Buro Happold has been engaged to provide expert consultancy around building services engineering (MEP) and structural engineering, as well as sustainability and building physics, acoustics and specialist lighting.
The 24,000m2 building will be transformed to provide more holistic cultural and social services to the people of Rotterdam, alongside traditional library facilities. From a theatre to restaurants, the focus is on making the building a pleasant place to spend time as well as ensuring it plays its part in the fight against climate change, by providing low operational carbon, highly efficient public spaces.
One of the key challenges was to find ways to integrate new building services technologies that would enable more efficient operations, without over-powering the library’s architectural aesthetic for open spaces, uncluttered with infrastructure.

Solution
Climate insulations are being introduced to facades to enable the removal of carbon-intensive cooling and heating systems. Floors are being raised to provide improved air distribution, delivering optimal flexibility to the system and mitigating against a need for new shafts and air ducts that could impact on the open aesthetics of the spaces. Displaced ventilation provides a comfortable environment in which library users can gradually acclimatise when they enter the building.
The role of the famous yellow exterior pipes will be changed from delivering air conditioning, to channelling fresh air directly from outside into different parts of the building – a shift in the library’s MEP strategy that will lower the operational carbon footprint and operational costs for the building.
We are also working closely with the client and wider design team to assess the possibility of incorporating a geothermal ground-source heating and cooling system – a popular technology being adopted rapidly in Rotterdam. Careful assessment is required to ensure the addition of a new system would not adversely impact existing systems for nearby buildings.

The structures team is supporting the integration of this radical refitting of building services, as well as working on adaptations to the structure to enable the addition of new escalators and water retention tanks in the basement, which will serve both the building services and fire safety systems.
The lighting strategy for the revitalised building has been carefully considered to create different environments within the building, as well as creating an inviting and welcoming atrium. With all the measures, the complete energy consumption of the building is 35% less than the legal conditions. Our sustainability and building physics teams supported calculations around the passivity of the new design, as well as driving forward the vision to achieve a low carbon energy model for the site, which includes the integration of solar PV arrays within the facades.
Value
Our multidisciplinary team is delivering robust, holistic and impactful solutions that are helping to make this icon of Rotterdam’s cityscape fit for the 21st century. A range of interventions are enabling low carbon and highly efficient building systems that ensure the comfort and wellbeing of library users, while minimising both operational carbon and operational costs.

