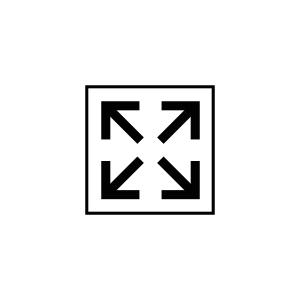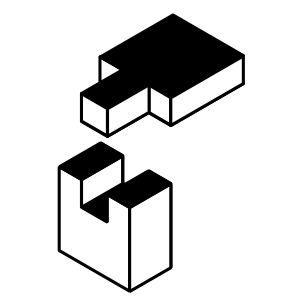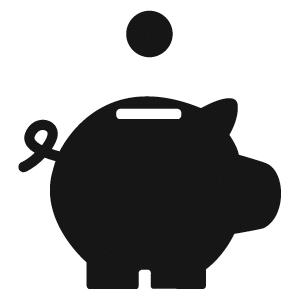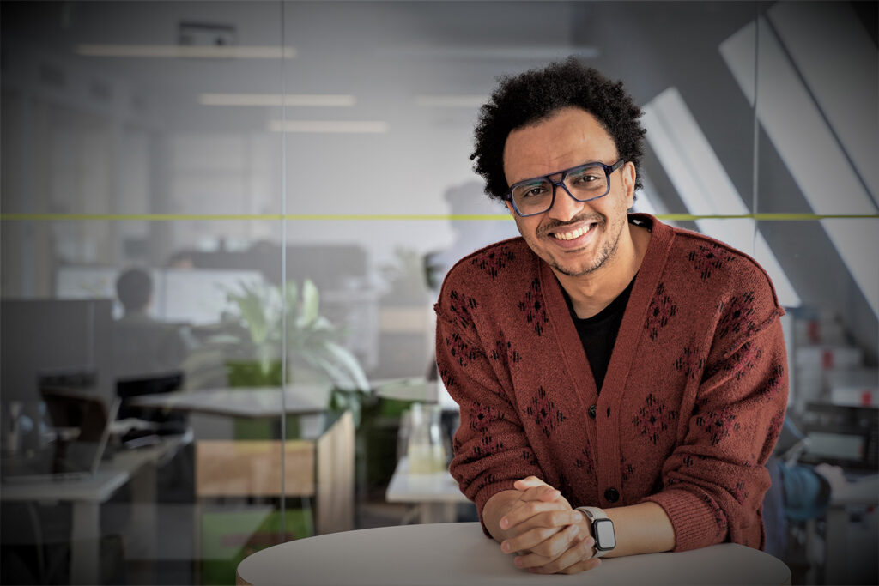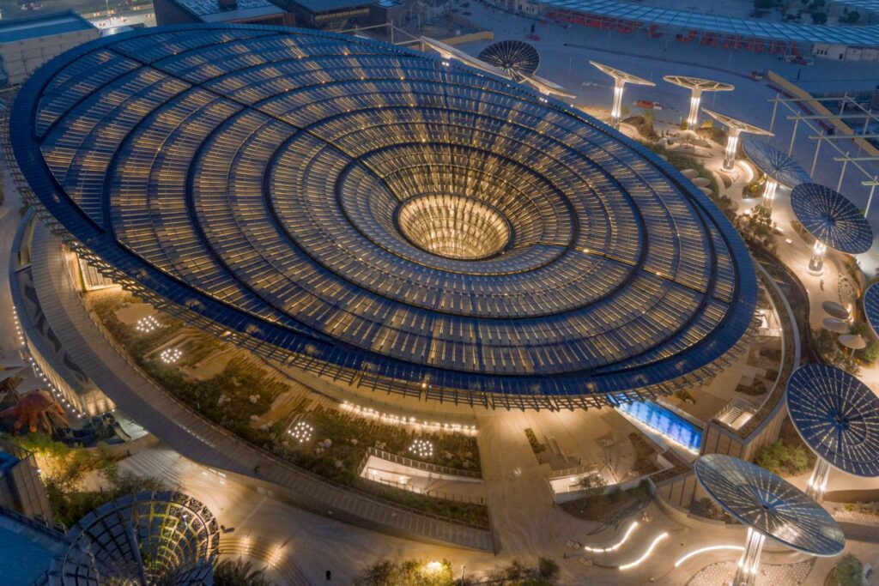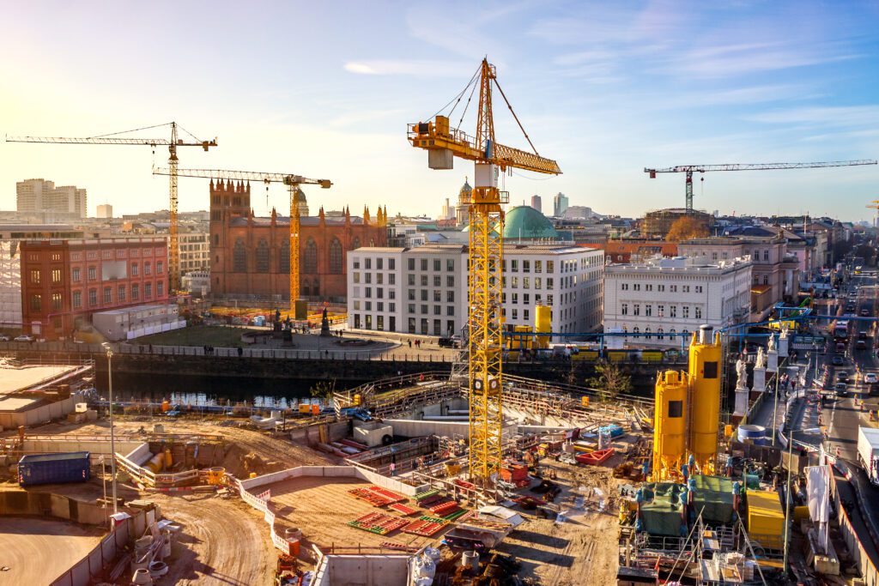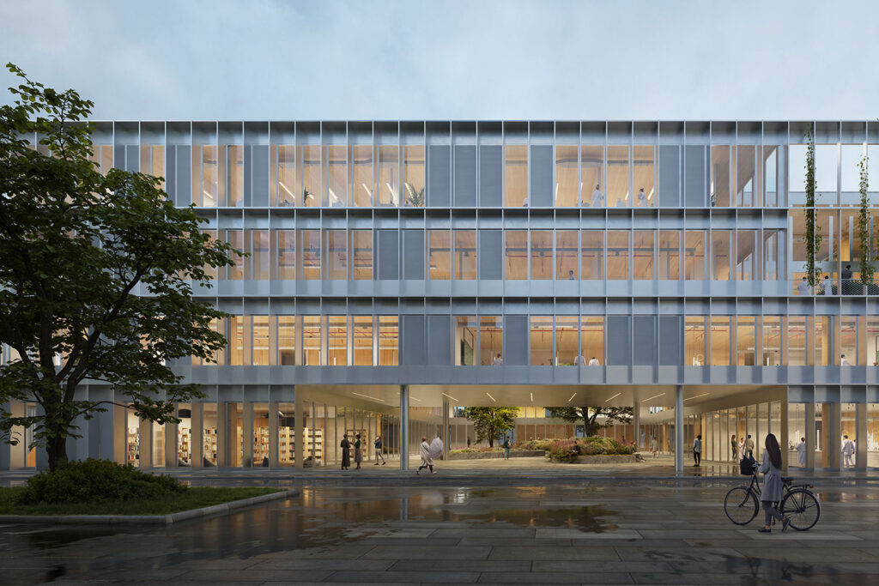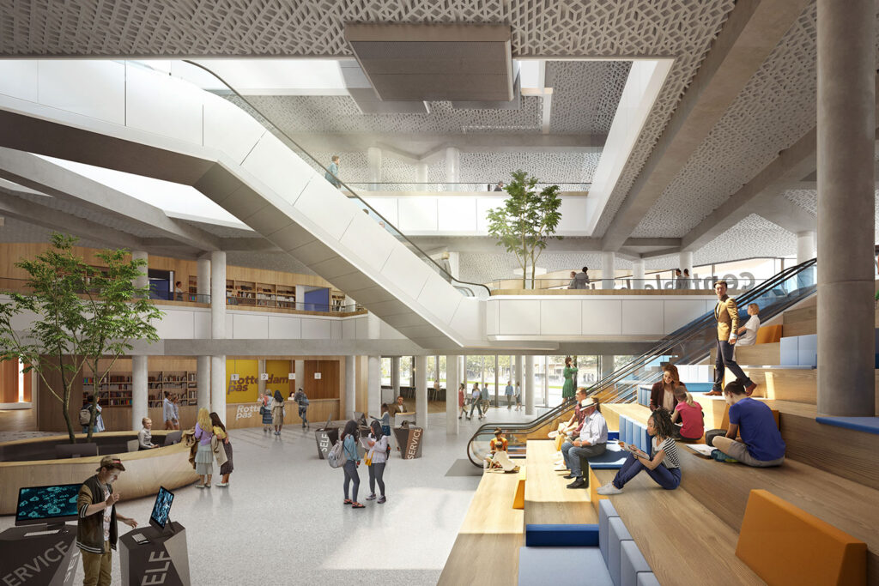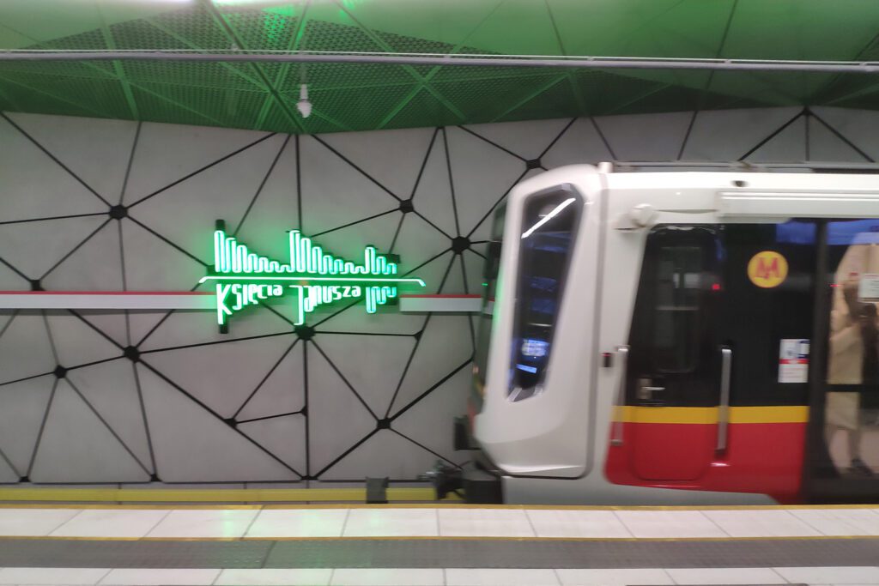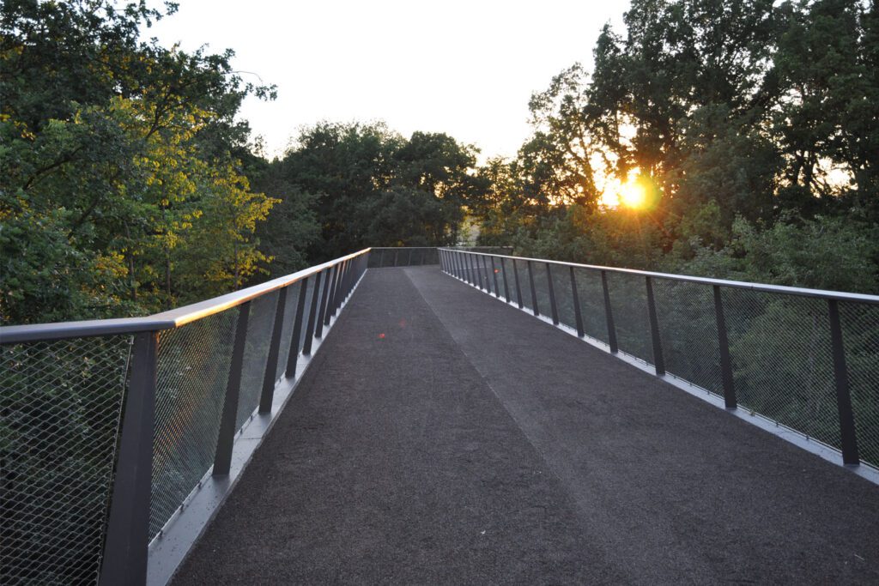
Haus 2+, Holzmarkt 25
Berlin, Germany
Project details
Client
Holzmarkt Betriebs GmbH
Architect
Office ParkScheerbarth
Duration
2021 – 2023
Services provided by Buro Happold
At just 204m2, Haus 2+ may be one of the smallest projects Buro Happold has worked on in recent years – but realising the architectural vision for this eye-catching building meant overcoming a range of technical challenges.
Until the early 19th century, the Holzmarkt area on the river Spree was a central lumber port for Berlin. It later became a border zone for East Germany (GDR), a vacant brownfield site after reunification, and from 2003, home to the renowned techno club Bar25. In 2012, this gave rise to the “Holzmarkt 25” development, a cultural quarter with a concert hall, a club, recording studios, restaurants, and many small kiosks serving the public waterfront and drawing around 500,000 visitors every year.
Challenge
Haus 2+ fits into a tight space at the side of a staircase for the neighbouring concert hall, maximising the economic returns of the site and providing a stylish addition to the centre of this vibrant district. Buro Happold was engaged to provide specialist structural engineering design and consultancy for the project.
It will be the first permanent timber building at Holzmarkt 25, echoing the area’s roots as a former timber trading port. Its progressive design and commitment to sustainability set a clear statement amidst this seemingly improvised patchwork of buildings. Fully clad in bright red wood, the three-storied addition marks the main entrance to the development.
Architects Office ParkScheerbarth envisaged a complex, curving form, composed of simple geometric volumes that offer individual room layouts for its diverse tenants – the spaces are shared by a bakery and a tattoo studio, a booking agency and an artist, a photo studio, and a physiotherapist. A tight budget and a small footprint required maximum space and resource efficiency, while the curving shape of the building would require complex cantilevering solutions. A series of existing basements and tunnel systems running beneath the site, which contain the building services plant rooms, infrastructure and administration facilities for the neighbouring plots, also presented challenges for the piling strategy.

Solution
Haus 2+ combines three timber construction systems. Internal walls are constructed from mass timber, slabs are made from timber Lignatur box elements, and exterior walls are made from timber frames, all clad with a timber facade. The only non-timber element in the construction is a steel beam, which is required to reinforce the structure and enable the cantilevering necessary to achieve the architectural vision.
A new concrete ring anchor connects to the existing foundations to support the structure. A series of further new foundation piles – 24cm micro-piles – were sited to carefully work around the existing subterranean structures and transfer as much weight as possible from the existing basement. The limited weight-bearing capacity of the basement meant the new building needed to be lightweight, so as well as being a highly sustainable material, the lightweight nature of the timber being used made it an ideal choice.

The structural use of timber significantly lowers the embodied carbon of the project, locking-in carbon as the timber’s first incarnation as trees actively played a role in removing carbon from the atmosphere. It also simplifies planning for the sustainable reuse and recycling of materials at the building’s end of life. Regionally prefabricated and screwed instead of glued, although small in scale, all components could be disassembled, segregated, and reused with little effort to meet the circular economy principles that are increasingly a consideration for Berlin’s forward-looking construction industry.
The timber superstructure was also significantly lighter-weight than an equivalent steel or concrete frame. This meant that a three storey building could be built close to an existing superstructure and on top of an existing basement structure with simple and low-impact mini-piled foundations.
The prefabrication of the structural elements not only enables a high-quality factory-finish, but also provides significant efficiencies for the construction schedule, with the building able to take shape swiftly on the site. The timber erection took place in just eight days, from foundations to topping out, in March 2023, with handover to tenants in August. The rapid construction schedule helped minimise interruption at the constrained site and was many times quicker than an equivalent steel or concrete structure.
Value
With its vibrant red timber facade, Haus 2+ has become an immediate new landmark for the Holzmarkt district.
Despite its small scale, the detail and technical complexities presented a series of significant structural engineering challenges. Our experts worked closely with the architectural design team and contractor to ensure the successful realisation of their distinctive vision for this striking building.
Awards
2023
Holcim Awards – Bronze Europe Award Winner
2023
domus web – one of the best architectural projects of 2023
