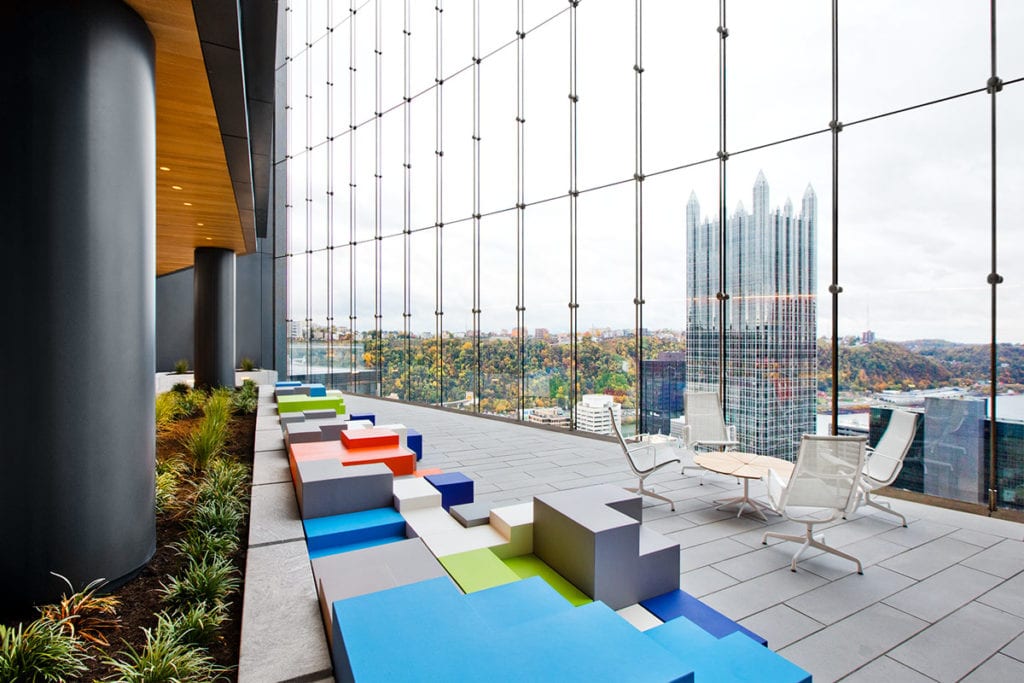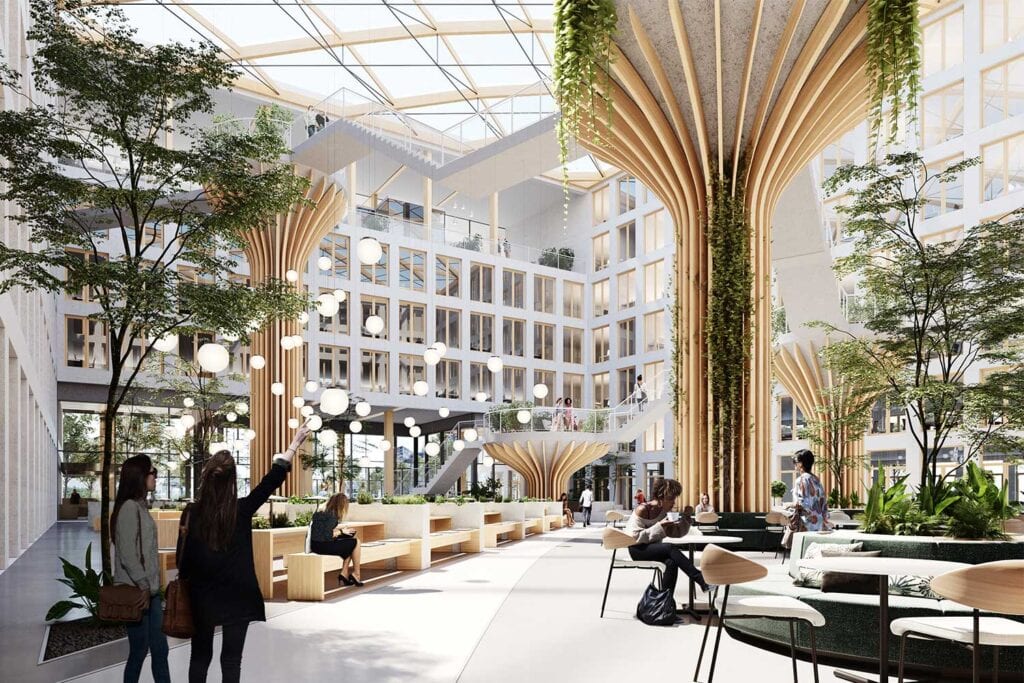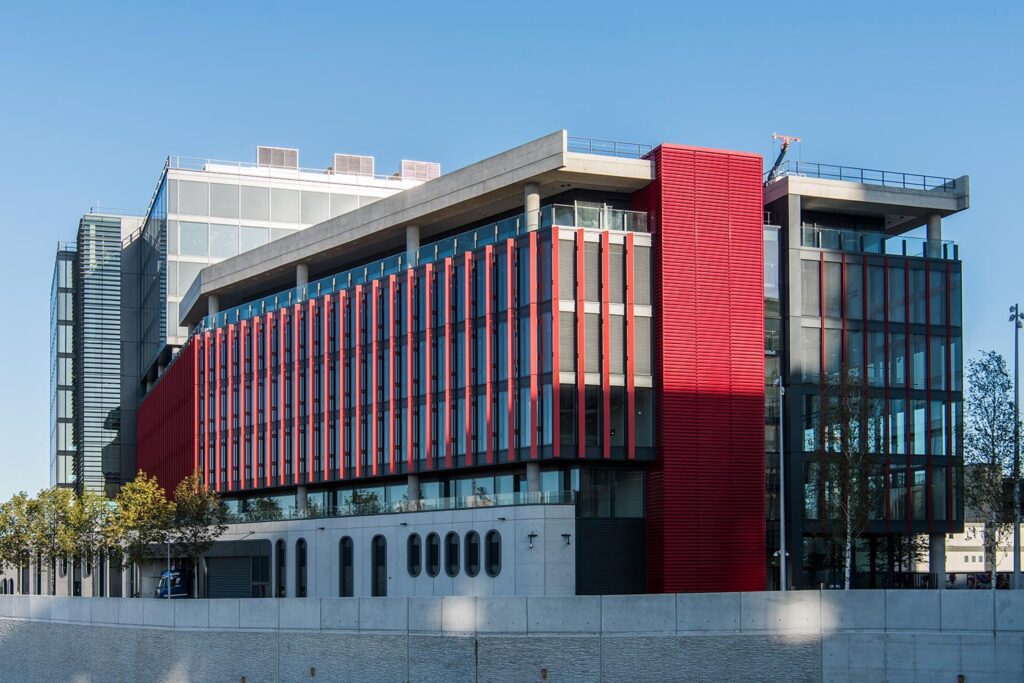Planning permission granted for 65 Gresham Street
Increasing Storeys, Sustainability and Square Metres: Planning permission has been granted for one of the biggest building reuse projects in the Square Mile. 65 Gresham Street, across which Buro Happold will be providing multi-disciplinary engineering services, will receive a £200m makeover.
The plans for the 20-year-old building, which have been given the green light, will increase the development in size from 24,995 sq m to 37,767 sq m, with four new top floors added, taking the building from eight-storeys to twelve.
As well as this, the re-development has a target of a 66% whole life carbon reduction, and operational carbon 12% lower than 2022 GLA criteria. The client, JP Morgan, has a vision to redevelop this existing plot into one of the most sustainable office buildings in the City of London by retaining over 90% of the existing frame, along with including much of its Portland Stone cladding.
The choice to re-use the existing building, rather than demolish and rebuild it, will reduce the impact of construction on the surrounding environment, as well as reducing the embodied carbon of the building.
Buro Happold is providing multi-disciplinary services, including Building Information Management (BIM), civil engineering, ground engineering and structural engineering, working alongside architects Squire and Partners, Gardiner & Theobald, MaxQ Consulting and QS Alinea.

We are immensely proud to be involved with the redevelopment of 65 Gresham Street
Franck Robert, Partner, Buro Happold
Franck Robert, Partner, Buro Happold, said: “We are immensely proud to be involved with the redevelopment of 65 Gresham Street, where we are retaining 90% of the existing frame, adding 4 storeys on an existing 8 storey building, and re-using the existing deconstructed steel work to provide 25% of the new steelwork needed to build the new extension, equivalent to 85 tonnes.
“This project is redefining the benchmark for retrofit first and adaptive reuse of existing assets. The whole life carbon A-C figures are well below the 750kg CO2/m2 LETI benchmark; a fantastic achievement for a building and an extension of this scale. All credits to our client JP Morgan for driving the vision, and the amazing Design Team to make this happen.”
The new proposed mixed-use space will include outdoor working areas on every floor, a large area of public realm improvement, and new retail outlets.
The stunning new building, once complete, will be a prime office destination, and a collaborative space for tenants and clients, as well as being a state-of-the-art, internationally recognised address for business.
Shravan Joshi, chairman of the City’s planning committee, said: “The 65 Gresham Street proposals represent an exemplary retrofit scheme that will provide benefits for everyone.
“Future office tenants and their employees will enjoy a well-connected, high-quality office space, whilst local resident and visitor journeys through the Square Mile will be enhanced by the public realm improvements and new retail.”







