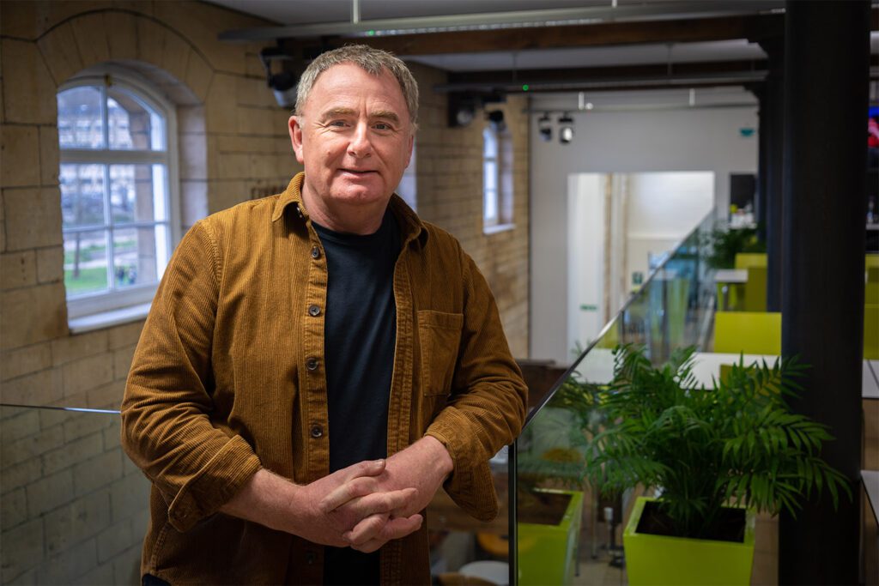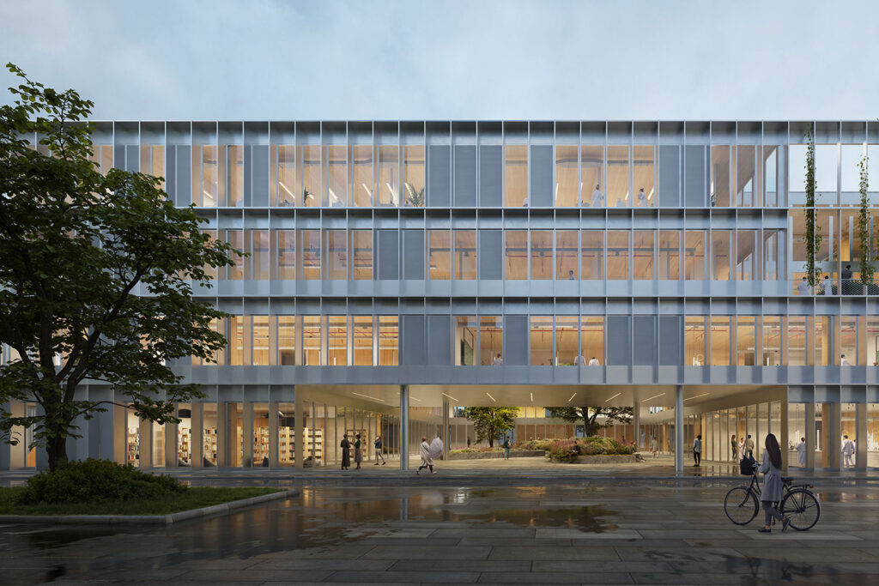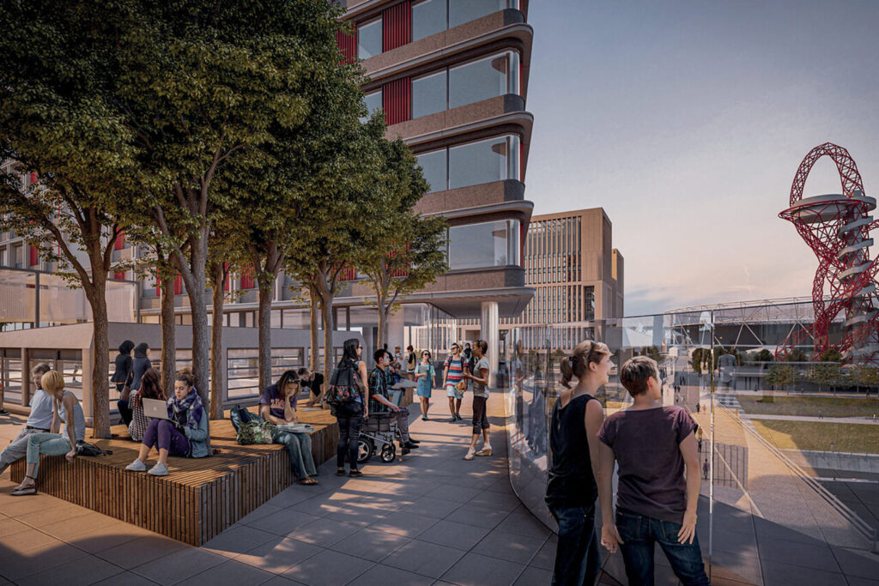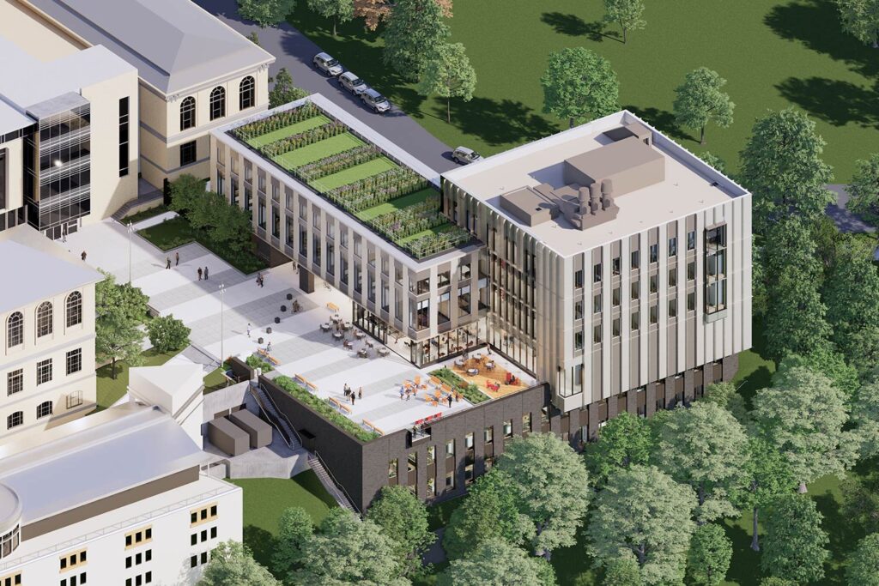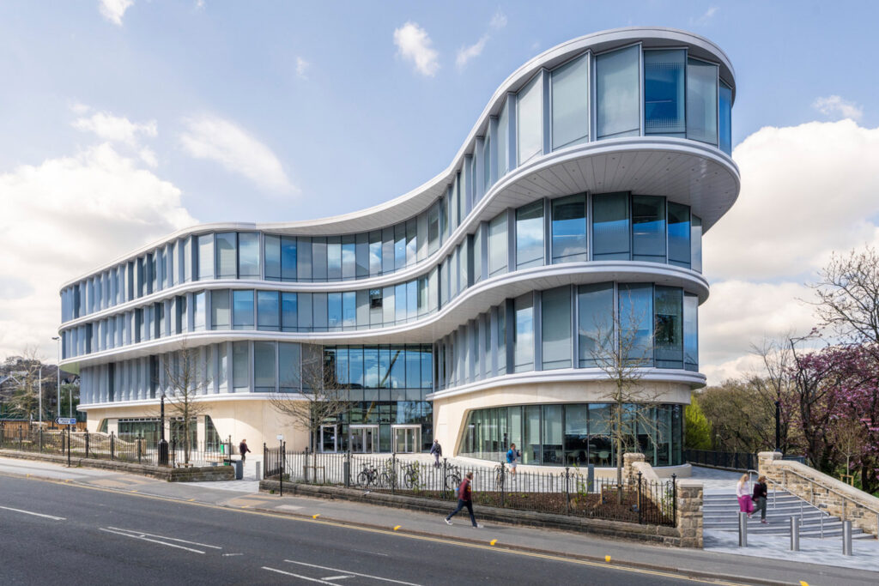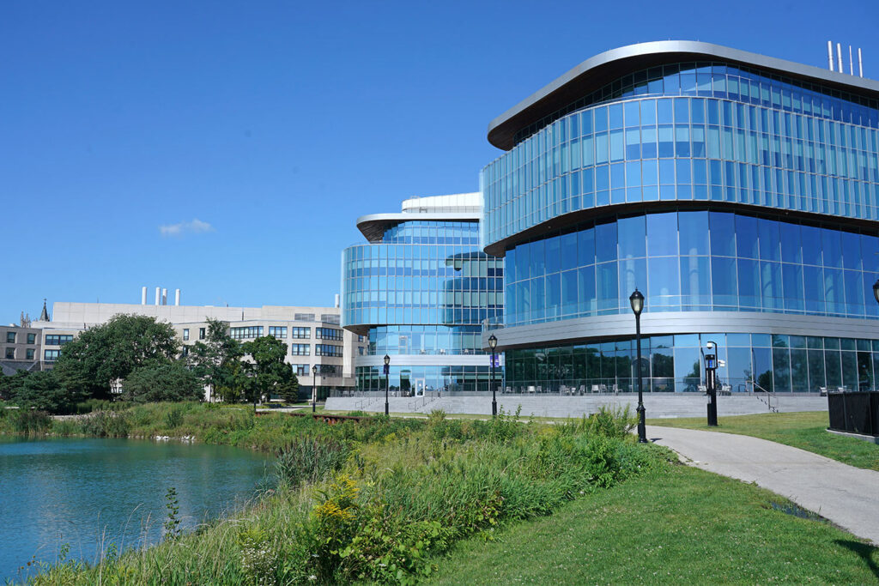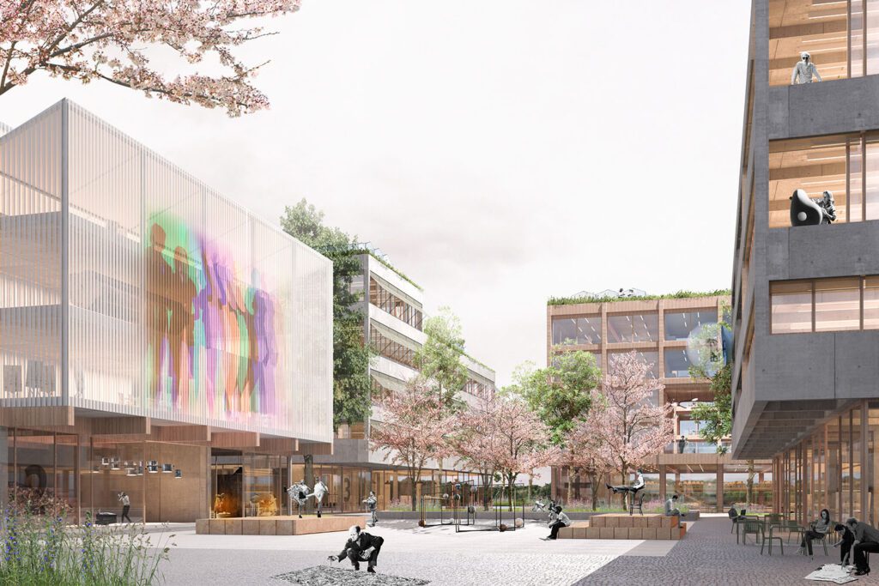
Victoria Park Building, University of Portsmouth
Portsmouth, UK
Project details
Client
Portsmouth University
Architect
Feilden Clegg Bradley Studios
Duration
2019 – ongoing
Services provided by Buro Happold
Acoustics, Advisory, Analytics, Bridge engineering and civil structures, Building Services Engineering (MEP), Facade engineering, Fire engineering, Ground engineering, People movement, Smart places, digital and data advisory, Structural engineering, Sustainability, Waste management, Water
Situated at the corner of Grade II listed Victoria Park, Portsmouth University’s new academic building will provide a magnificent gateway to the university campus.
Rising 12 storeys and featuring signature architectural details, the building will unite the faculty of Business and Law with that of Humanities and Social Sciences to provide contemporary teaching and study spaces for both undergraduate and postgraduate students. Facilities include three large lecture theatres, as well as a sky restaurant and events space, seminar rooms, private study areas and engagement spaces.
Buro Happold partnered with Feilden Clegg Bradley Studios to develop the international RIBA design competition winning concept for this building. The vision is to realise a new landmark in the civic heart of historic Portsmouth that stands as an emblem of the university as it looks towards the future.
Challenge
The university’s campus is split by the main A3 road, which bisects the site north-south, and by the railway. This creates two distinct areas, with an eastern hub around the civic centre of Portsmouth and another to the west of the A3. We needed to realise a building designed to unify these two zones, without breaching any of the physical constraints of this city centre site.
Within the building itself, our structural team were faced with the challenge of realising three large, open plan lecture theatres above the public ground floor ‘Market Hall’ of the building, while supporting the weight of a high-rise construction above. This required careful management of the transfer structure across the lecture halls and into the ground floor foyer.
This mix of spaces, coupled with the large, multi-storey atrium that rises through the middle of the building above the lecture theatres, required careful consideration of the fire safety and evacuation strategy.
Our engineers worked closely with the wider project team to develop systems that ensure safe means of egress, compartmentation and control of smoke throughout the different areas. Closely involved with this work was our people movement specialists, who were tasked with ensuring that 2,260 students could enter and leave the building efficiently each hour, optimising the balance between stair usage and Vertical Transport.
Overarching these design considerations is our ongoing commitment to low energy design. Across every area of the new building – from facades, to structures, to building services – we are finding ways to challenge the status quo in terms of energy consumption and embodied carbon for a building of this size and use. We are holding our work to the highest standards by striving to attain a BREEAM Outstanding rating.

Solution
Working closely with the architect, we put together a diverse interdisciplinary team of specialists to address the issues presented by this ambitious project. The architectural design features two large oculus windows on the north and south facades, which provide views out to the town and park, and achieves visual unity across both areas of the campus. The windows also invite people outside to see into the building, creating an even greater sense of inclusion and transparency.
To meet our aspirations for a building with low embodied carbon, our structural engineers have been focusing on lightweight solutions, and we are also looking at off-site manufacture for components where possible in response to the constrained site. Because we plan to include a single storey basement under the building to accommodate required plant, we are working closely with Network Rail to minimise impact on the nearby lines and secure relevant approvals.
Our structures team has been collaborating with our building services engineers to integrate provisions within raised access floor zones. This enabled us to pursue a highly efficient low-level displacement ventilation strategy, pumping cold water from the ground source system into chilled beams, which then radiate cool air into spaces to create comfortable conditions for occupants.
These measures, coupled with our ongoing embodied carbon studies, are keeping the project on track to attain both BREEAM Outstanding and RIBA carbon challenge targets.

The focus on low embodied energy also informed our facade specialists’ choice of materials, as did their ability to withstand the marine environment with minimal maintenance. In addition, we carried out parametric modelling of 150 potential facade configurations to optimise thermal performance and daylight.
As a result of this work, we developed a solution that integrated an aluminium rainscreen into a triple-glazed curtain wall, which balances durability with energy efficiency, while also sealing the building off from noise from the nearby road and railway.
Within the building, our acoustics engineers are developing strategies to achieve the rare blend of spaces that feel alive and exciting, alongside those that provide a quiet environment for learning. Key to this is developing reverberation controls that ensure noise from social areas does not permeate teaching, study or office space.
Alongside this work, our analytics team is also liaising with both the architect and Portsmouth University to manage the movement of thousands of students each day into, out of, and through this new building.
Using real data to model various scenarios, and demonstrate outcomes using an intuitive interface, we’ve been able to make evidence-based decisions at all stages of the design process. This includes locating densely occupied spaces on the lower levels for ease of access and safety, and also the number and placement of stair cores and lifts. We’re now looking at ways that we can use SMART technology, such as light and movement sensors, to optimise operations across this busy building.

Value
Buro Happold’s interdisciplinary approach enabled us to play a significant role in the design of this statement building, complete with the bespoke systems required to support the mix of spaces and uses within it. Because we are working across so many areas of the design, we have been able to provide our client and our colleagues in the wider project team with integrated solutions to key challenges, and aid effective and accurate decision-making processes.
We are committed to delivering a building that performs as well in real time as it does on paper, and that is why we have also been appointed Soft Landings Champion. This enables us to remain involved throughout occupancy to ensure the building achieves its aspirations both in terms of functionality and energy performance.
Bringing two faculties together, as well as uniting the campus and the university with its town, the new academic building stands as a powerful symbol for Portsmouth University as a centre for creativity, inspiration and, above all, interaction.






